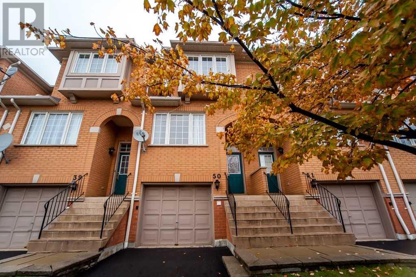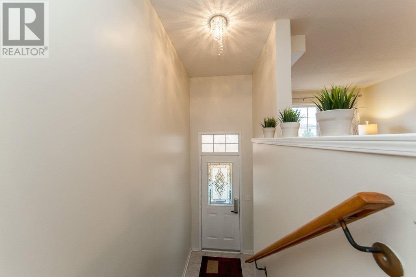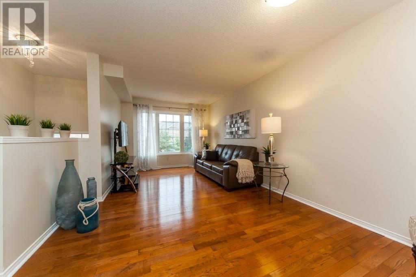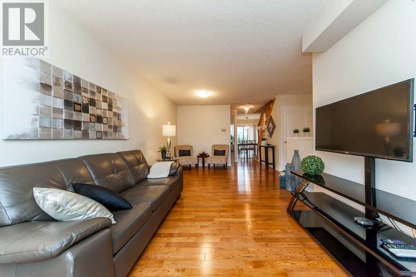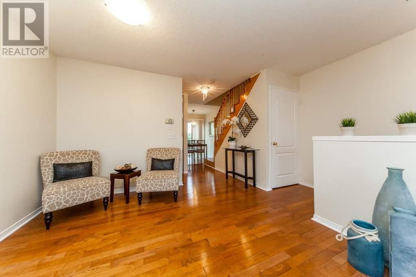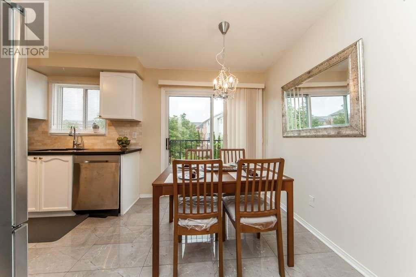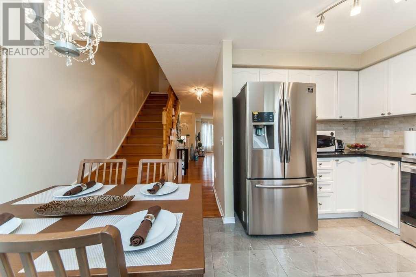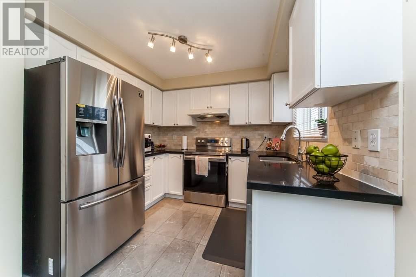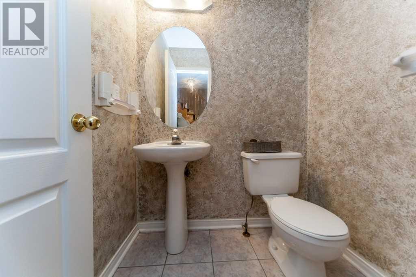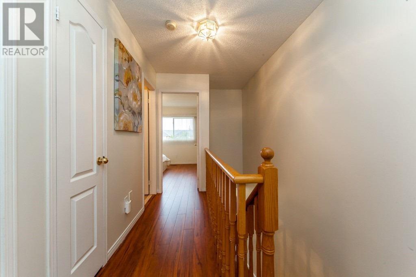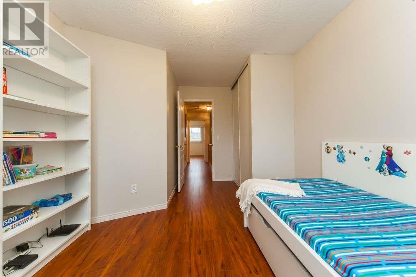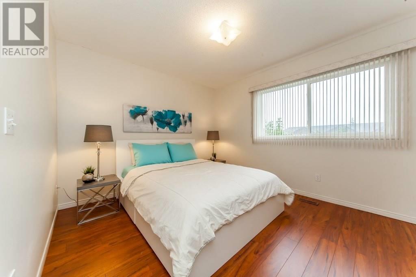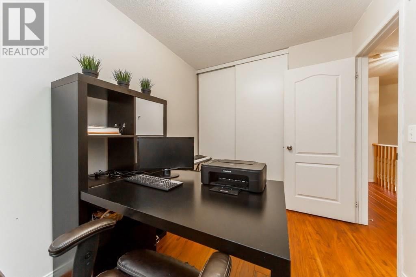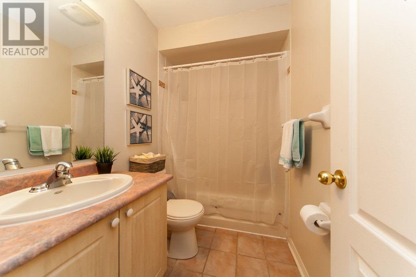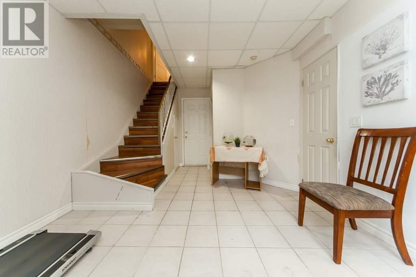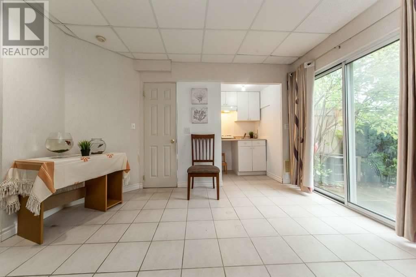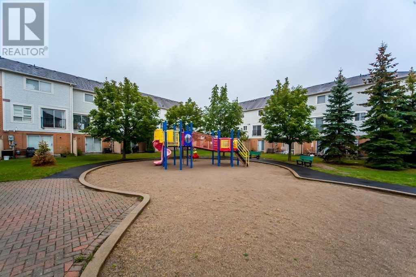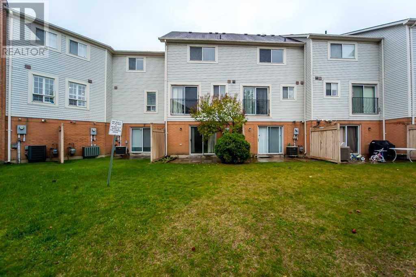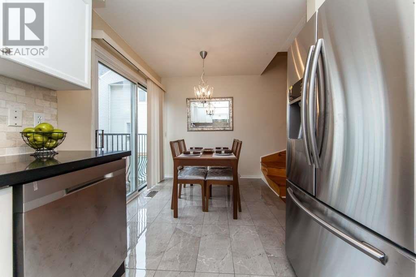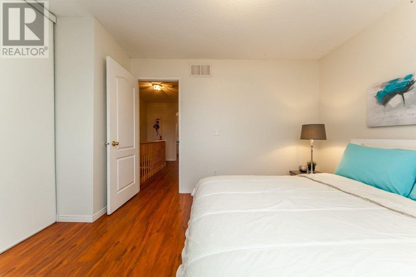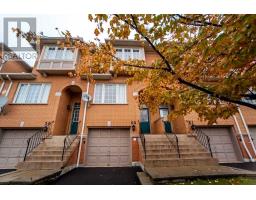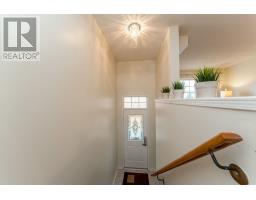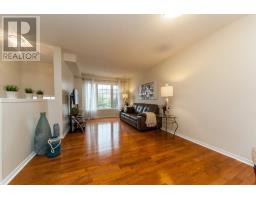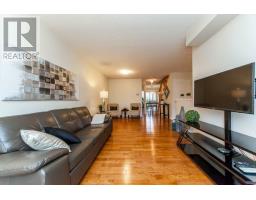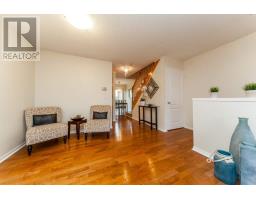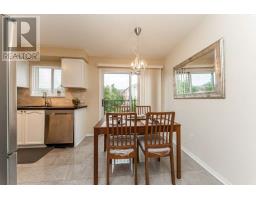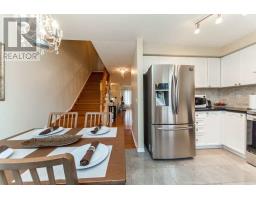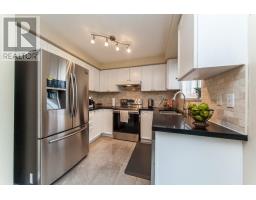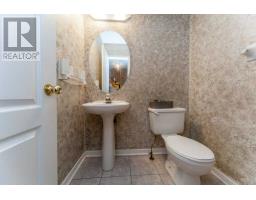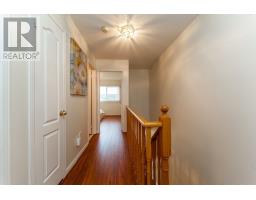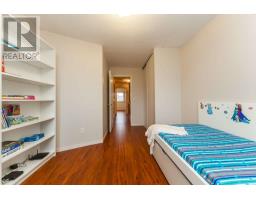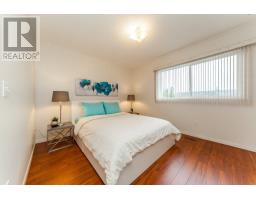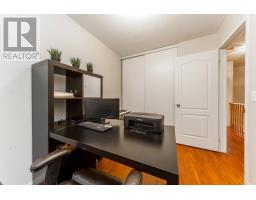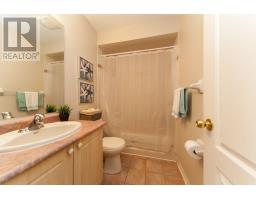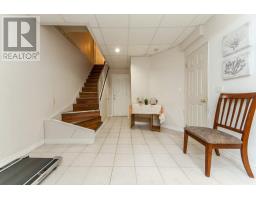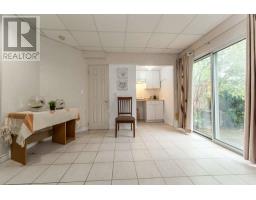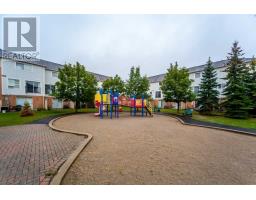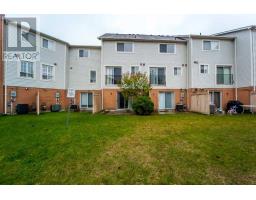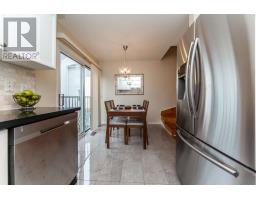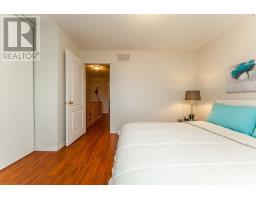#50 -5030 Heatherleigh Ave Mississauga, Ontario L5V 2G7
$649,000Maintenance,
$240 Monthly
Maintenance,
$240 MonthlyStunning Townhouse Centrally Located In One Of The Most Sought After Mississauga Communities. Conveniently Located Close To All Amenities. Low Maintenance Fees! Open Concept Sunfilled Living/Dining Room, Prof Finished Modern Kitchen With All New Appliances (Sep'19).Perfect Starter Home With 3 Bedrooms And 3 Bathrooms,Freshly Painted Move-In Condition. Close To Transit,Schools,Hwys 401/403 And Just Steps To Shopping Including Sq1 And Heartland Town Centre**** EXTRAS **** All Brand New Stainless Steel Appliances That Incl: Fridge, Stove, Built-In Dishwasher. Front Load Washer And Dryer, All Window Coverings And Blinds, All Existing Elf's,Garage Door Opener,Hot Water Tank (R).Exclude Curtains In The Living Rm (id:25308)
Property Details
| MLS® Number | W4599163 |
| Property Type | Single Family |
| Neigbourhood | East Credit |
| Community Name | East Credit |
| Amenities Near By | Hospital, Public Transit |
| Parking Space Total | 2 |
Building
| Bathroom Total | 3 |
| Bedrooms Above Ground | 3 |
| Bedrooms Total | 3 |
| Basement Development | Finished |
| Basement Features | Walk Out |
| Basement Type | N/a (finished) |
| Cooling Type | Central Air Conditioning |
| Exterior Finish | Brick |
| Heating Fuel | Natural Gas |
| Heating Type | Forced Air |
| Stories Total | 2 |
| Type | Row / Townhouse |
Parking
| Garage | |
| Visitor parking |
Land
| Acreage | No |
| Land Amenities | Hospital, Public Transit |
Rooms
| Level | Type | Length | Width | Dimensions |
|---|---|---|---|---|
| Second Level | Master Bedroom | 3.9 m | 3.2 m | 3.9 m x 3.2 m |
| Second Level | Bedroom 2 | 3.2 m | 2.4 m | 3.2 m x 2.4 m |
| Second Level | Bedroom 3 | 4 m | 3.2 m | 4 m x 3.2 m |
| Main Level | Living Room | 6.2 m | 3.3 m | 6.2 m x 3.3 m |
| Main Level | Dining Room | 6.2 m | 3.3 m | 6.2 m x 3.3 m |
| Main Level | Family Room | 3.8 m | 3.4 m | 3.8 m x 3.4 m |
| Main Level | Kitchen | 4.6 m | 2.9 m | 4.6 m x 2.9 m |
https://www.realtor.ca/PropertyDetails.aspx?PropertyId=21214496
Interested?
Contact us for more information
