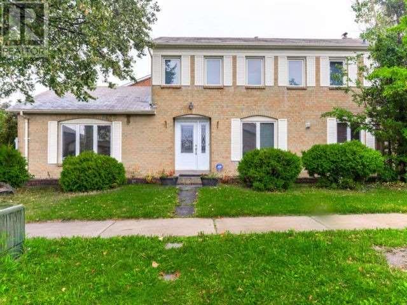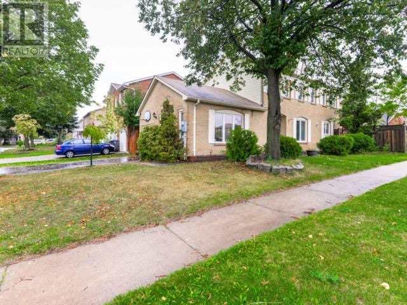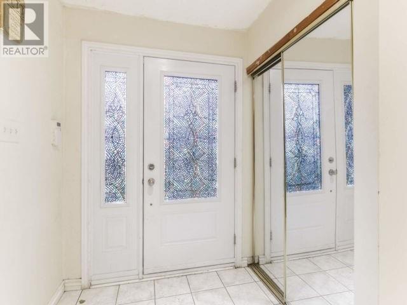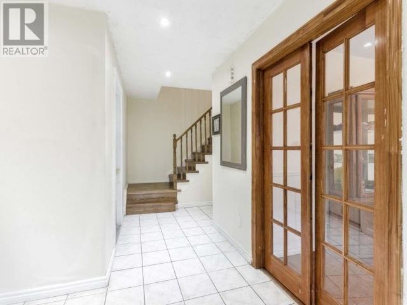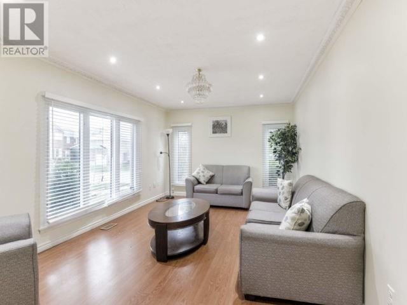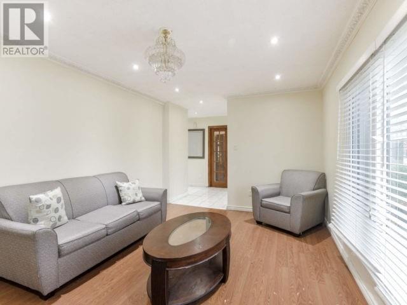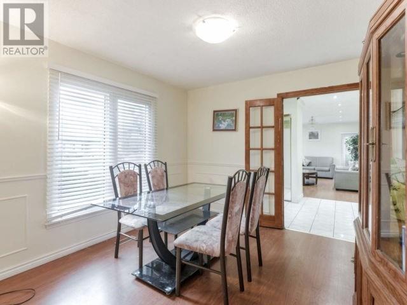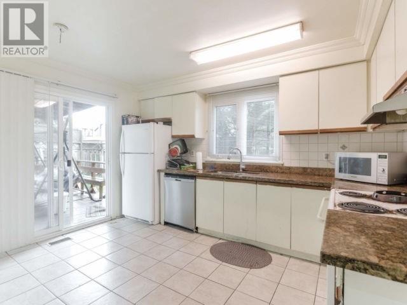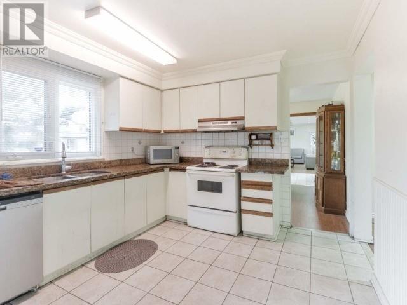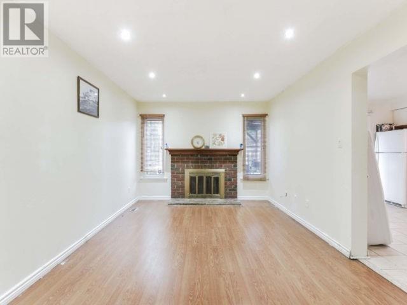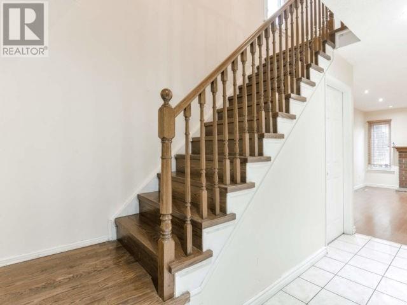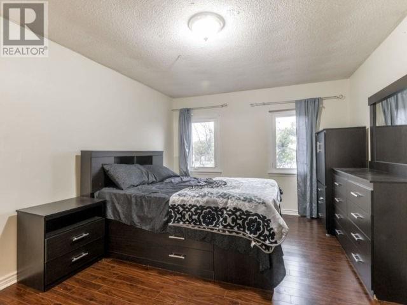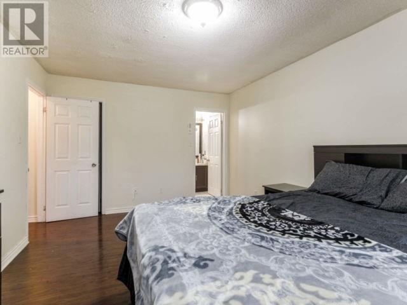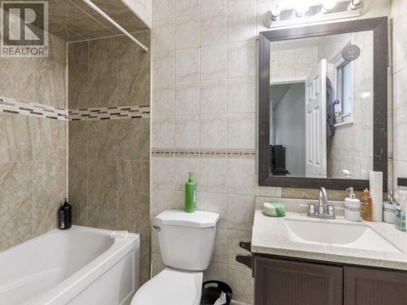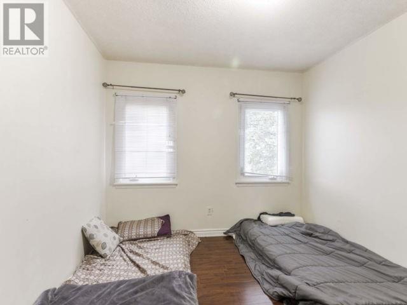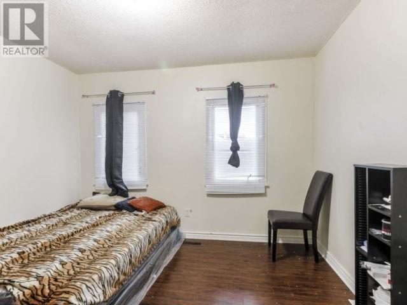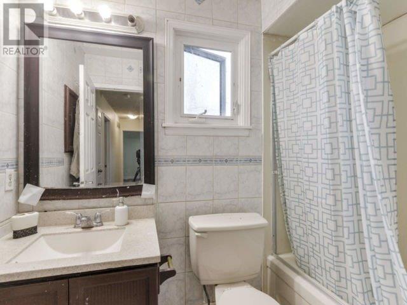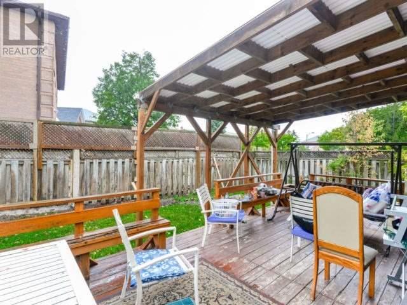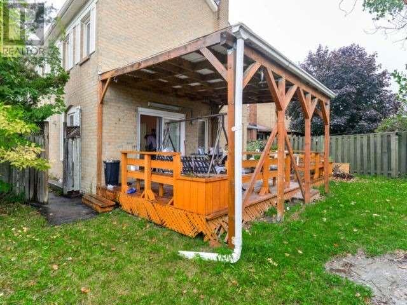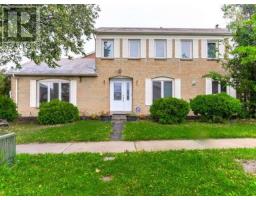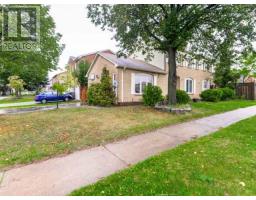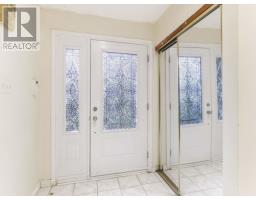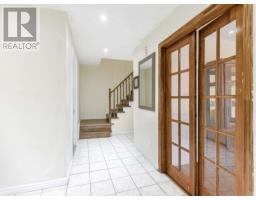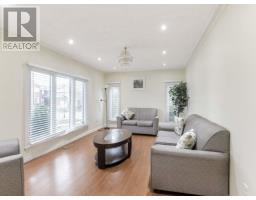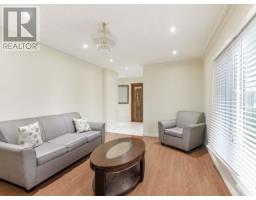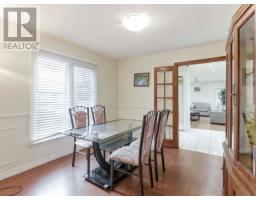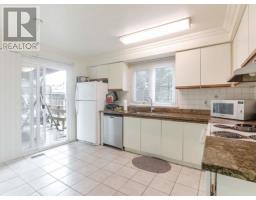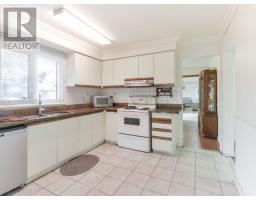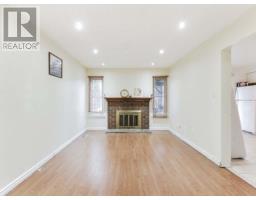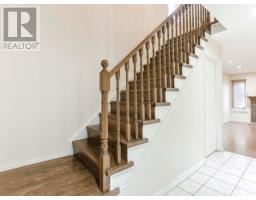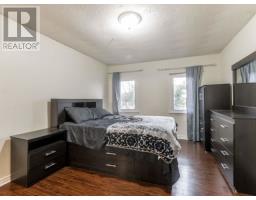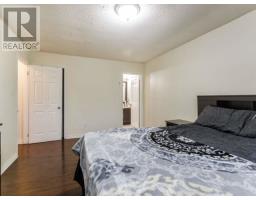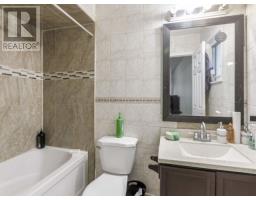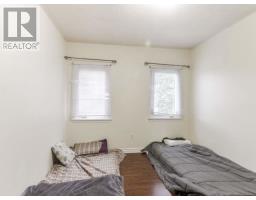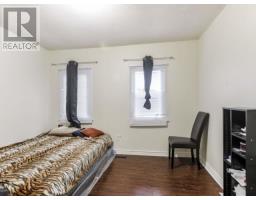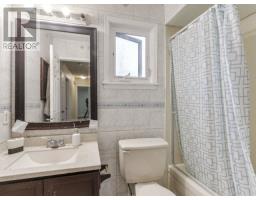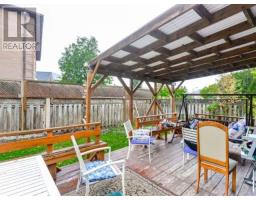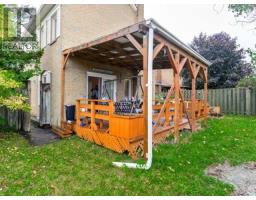54 Nimrod Cres Brampton, Ontario L6S 4V2
4 Bedroom
4 Bathroom
Fireplace
Central Air Conditioning
Forced Air
$699,900
Attention Handyman Or Investors!!! Beautiful Detach House On Premium Lot With 3 Bedrooms And 1 Bedroom Basement Apartment With Separate Entrance In 'N' Section, Master Bedroom With 4 Pc Ensuite And Walk-In Closet, Open Concept Kitchen With Granite Counter Top, Separate Living, Dining And Family Rooms, Solid Wood Staircase, Walking Distance To Schools And Parks. Close To Trinity Mall And Hwy 410.**** EXTRAS **** Existing 2 Stove, 2 Fridge, Dishwasher, Laundry Pair(Washer And Dryer), All Electric Light Fixture And Window Coverings. (id:25308)
Property Details
| MLS® Number | W4599183 |
| Property Type | Single Family |
| Community Name | Westgate |
| Parking Space Total | 5 |
Building
| Bathroom Total | 4 |
| Bedrooms Above Ground | 3 |
| Bedrooms Below Ground | 1 |
| Bedrooms Total | 4 |
| Basement Features | Apartment In Basement, Separate Entrance |
| Basement Type | N/a |
| Construction Style Attachment | Detached |
| Cooling Type | Central Air Conditioning |
| Exterior Finish | Brick |
| Fireplace Present | Yes |
| Heating Fuel | Natural Gas |
| Heating Type | Forced Air |
| Stories Total | 2 |
| Type | House |
Parking
| Attached garage |
Land
| Acreage | No |
| Size Irregular | 44 X 100 Ft |
| Size Total Text | 44 X 100 Ft |
Rooms
| Level | Type | Length | Width | Dimensions |
|---|---|---|---|---|
| Second Level | Master Bedroom | 5 m | 3.5 m | 5 m x 3.5 m |
| Second Level | Bedroom 2 | 3.8 m | 2.9 m | 3.8 m x 2.9 m |
| Second Level | Bedroom 3 | 3.4 m | 3.15 m | 3.4 m x 3.15 m |
| Basement | Recreational, Games Room | 7.4 m | 3.2 m | 7.4 m x 3.2 m |
| Basement | Kitchen | 3.2 m | 3.4 m | 3.2 m x 3.4 m |
| Ground Level | Living Room | 5.2 m | 3.4 m | 5.2 m x 3.4 m |
| Ground Level | Dining Room | 3.6 m | 3.4 m | 3.6 m x 3.4 m |
| Ground Level | Kitchen | 3.95 m | 3.2 m | 3.95 m x 3.2 m |
| Ground Level | Family Room | 4.95 m | 3.2 m | 4.95 m x 3.2 m |
https://www.realtor.ca/PropertyDetails.aspx?PropertyId=21214503
Interested?
Contact us for more information
