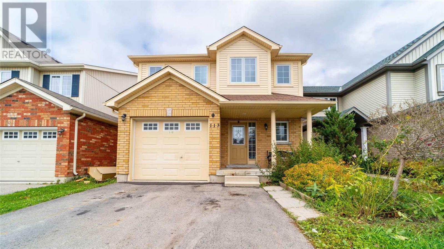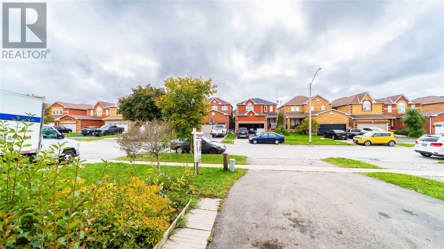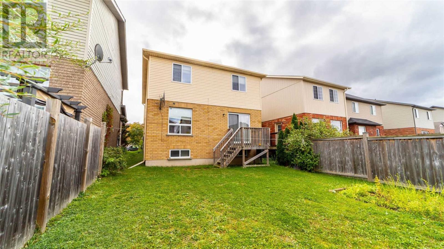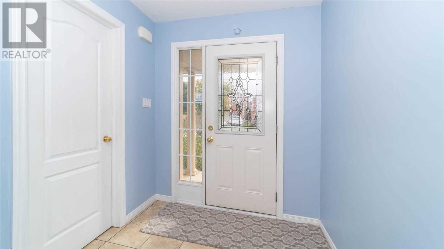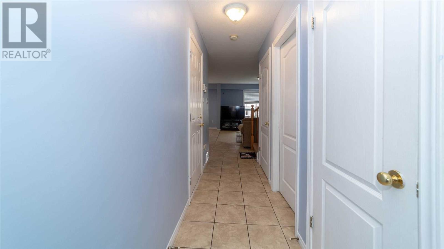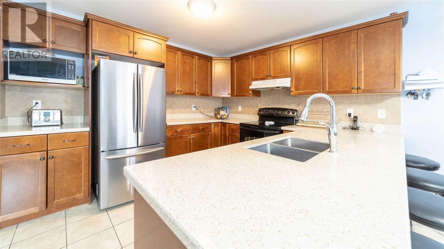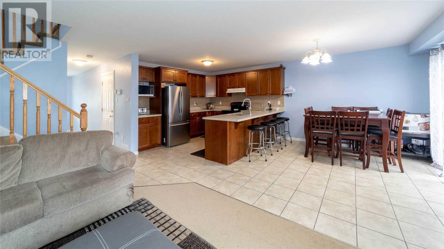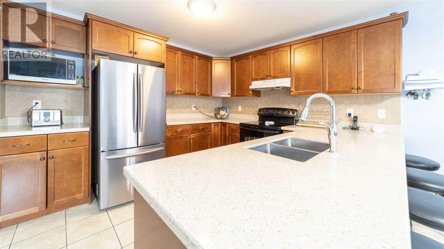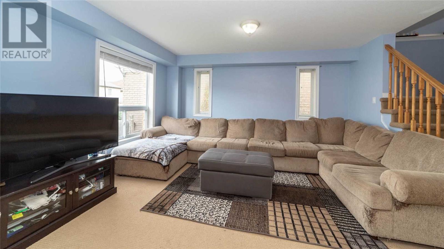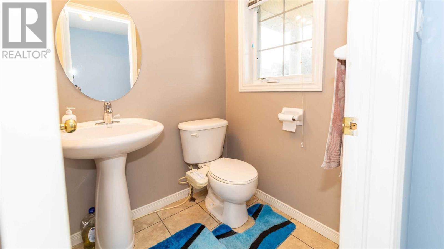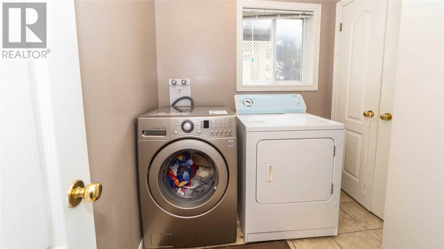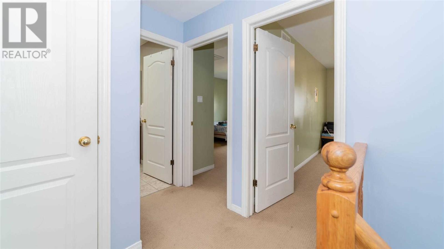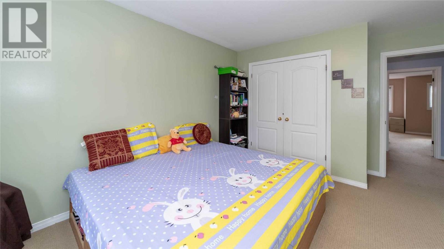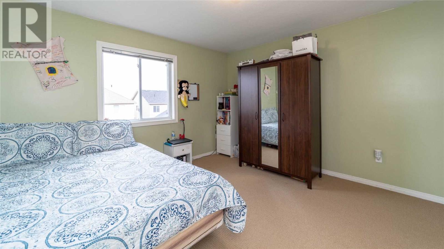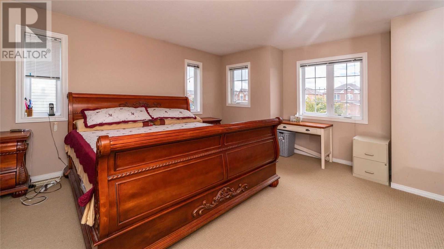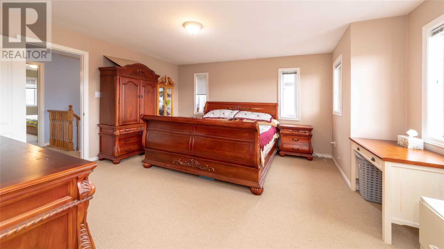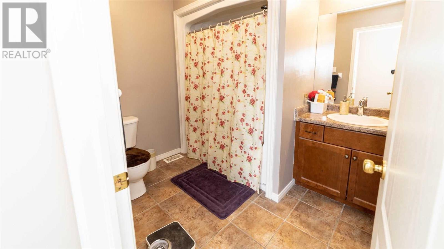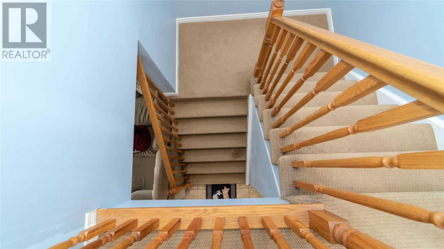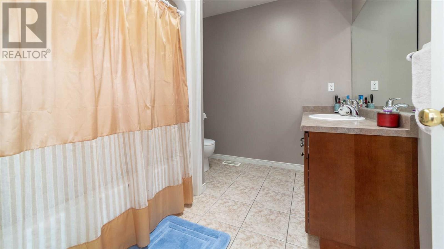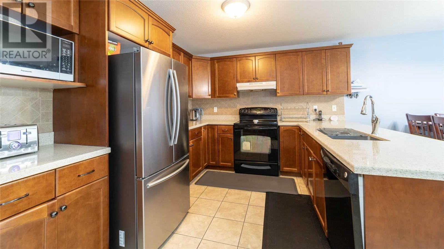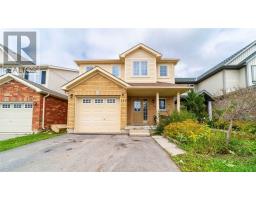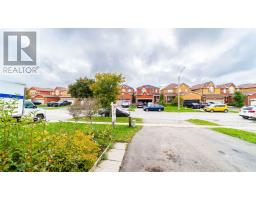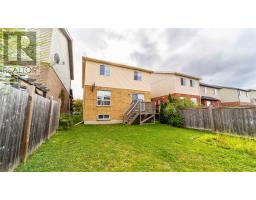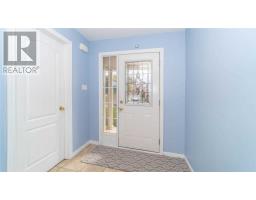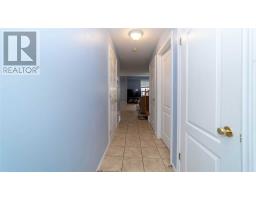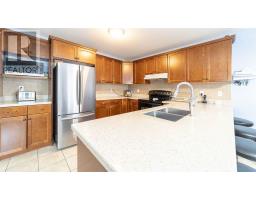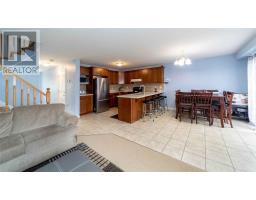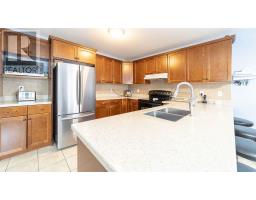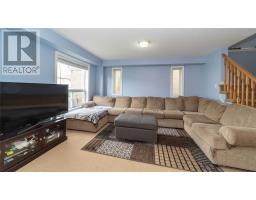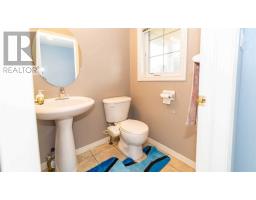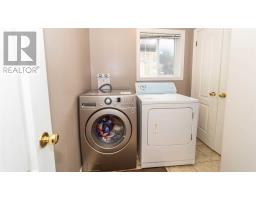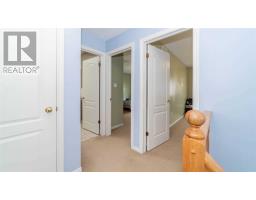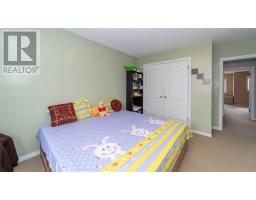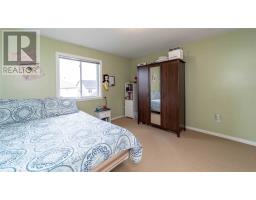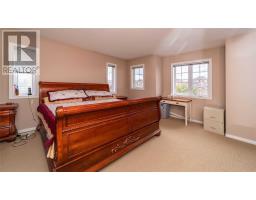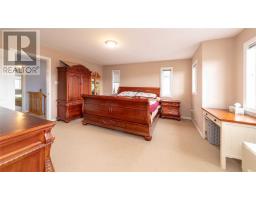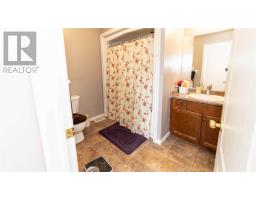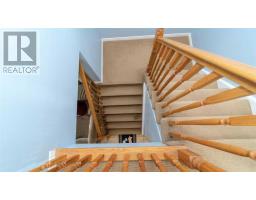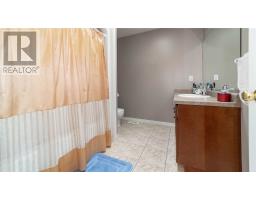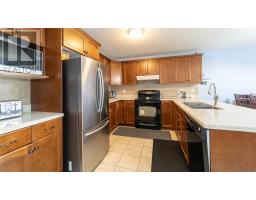113 Joshua Rd Orangeville, Ontario L9W 4W2
3 Bedroom
3 Bathroom
Central Air Conditioning
Forced Air
$595,900
In Fabulous Orangeville,This Wonderful Detached 3 Bed+3 Washroom Home In Great Neighbourhood.Steps Away From Hospital, School And Shops.25 Min To Brampton. Easy Access To Hwy 9-10-410. Open Concept,Kitchen With Quartz Countertop.Entrance From Garage To Home .Walkout To Deck.Fully Fenced Yard. Bath Rough-In Bsmt. Gasline Rough-In For Kitchen Stove. New Furnance & New Ac(Apr,2019).Large Window In Bsmt, Huge Cold Room,Freezer In The Bsmt Not Included.**** EXTRAS **** Included: Fridge, Stove. Elf's, Window Coverings, Washer, Dryer, Dishwasher, Garage Door Opener & Remote.Hwt Rental. See Virtual Tour! (id:25308)
Property Details
| MLS® Number | W4599003 |
| Property Type | Single Family |
| Community Name | Orangeville |
| Amenities Near By | Hospital, Park, Public Transit, Schools |
| Parking Space Total | 3 |
Building
| Bathroom Total | 3 |
| Bedrooms Above Ground | 3 |
| Bedrooms Total | 3 |
| Basement Development | Unfinished |
| Basement Type | N/a (unfinished) |
| Construction Style Attachment | Detached |
| Cooling Type | Central Air Conditioning |
| Exterior Finish | Brick, Vinyl |
| Heating Fuel | Natural Gas |
| Heating Type | Forced Air |
| Stories Total | 2 |
| Type | House |
Parking
| Garage |
Land
| Acreage | No |
| Land Amenities | Hospital, Park, Public Transit, Schools |
| Size Irregular | 31.99 X 101.21 Ft |
| Size Total Text | 31.99 X 101.21 Ft |
Rooms
| Level | Type | Length | Width | Dimensions |
|---|---|---|---|---|
| Main Level | Kitchen | 6.09 m | 3.61 m | 6.09 m x 3.61 m |
| Main Level | Dining Room | 3.2 m | 3.61 m | 3.2 m x 3.61 m |
| Main Level | Great Room | 4.39 m | 3.53 m | 4.39 m x 3.53 m |
| Main Level | Laundry Room | |||
| Upper Level | Master Bedroom | 5 m | 4.42 m | 5 m x 4.42 m |
| Upper Level | Bedroom 2 | 3.86 m | 3.78 m | 3.86 m x 3.78 m |
| Upper Level | Bedroom 3 | 3.86 m | 3.48 m | 3.86 m x 3.48 m |
| Upper Level | Bathroom |
https://www.realtor.ca/PropertyDetails.aspx?PropertyId=21214449
Interested?
Contact us for more information
