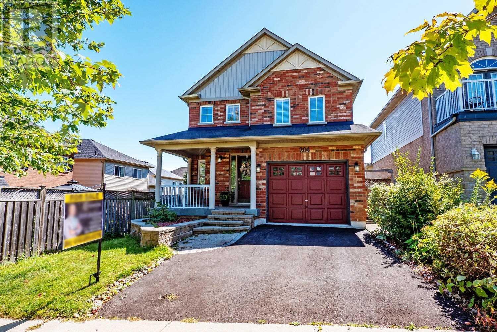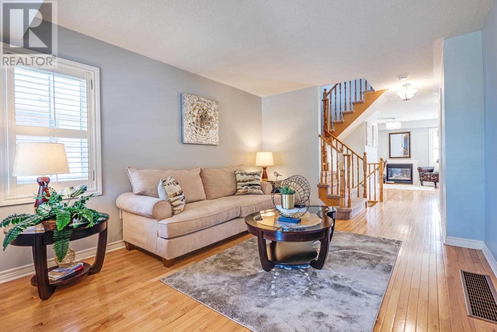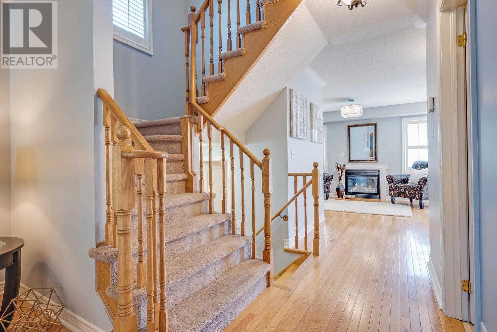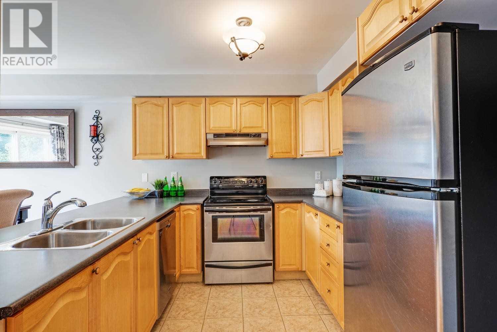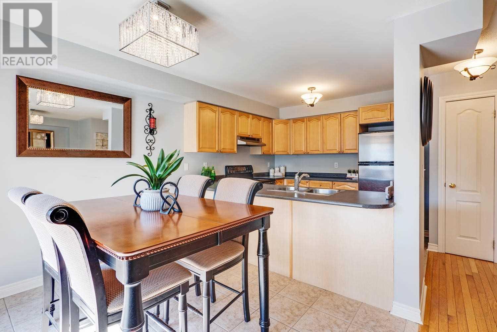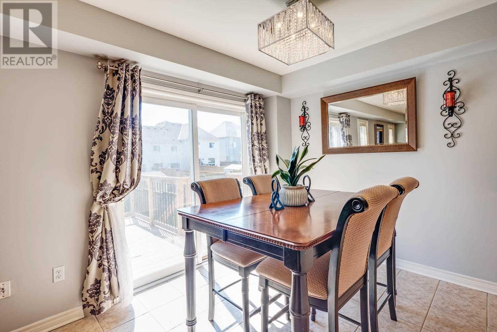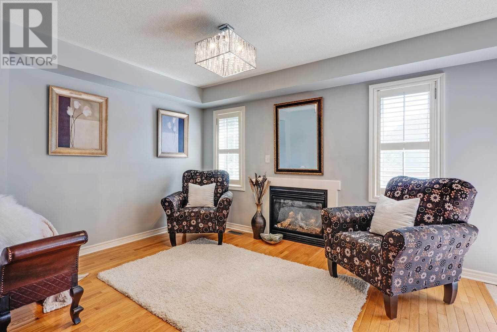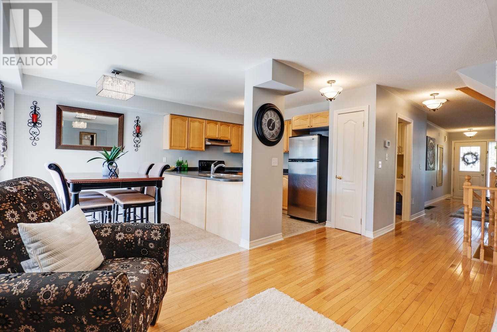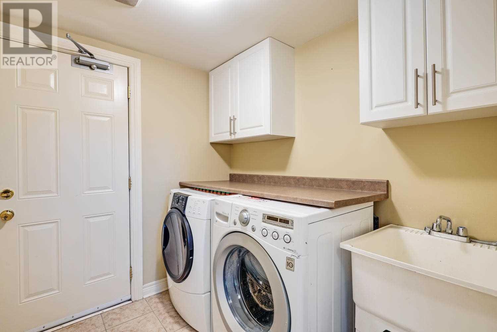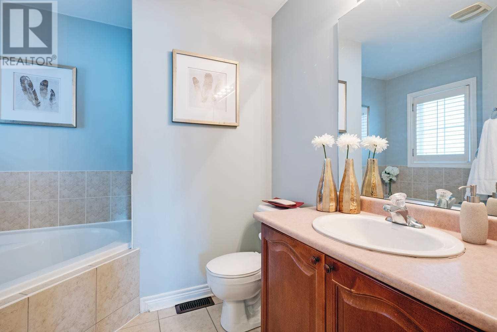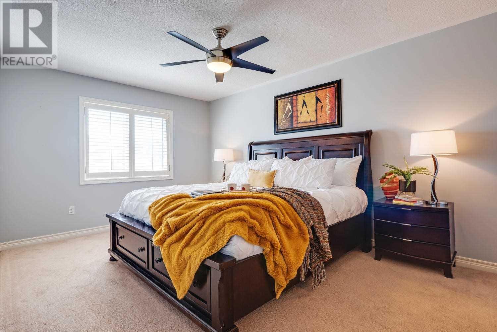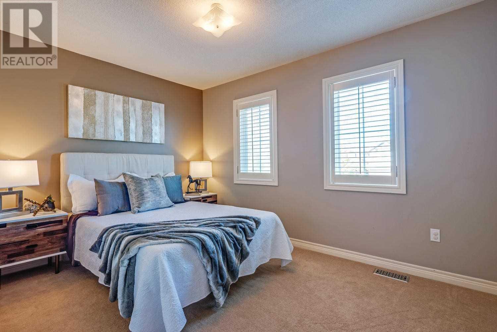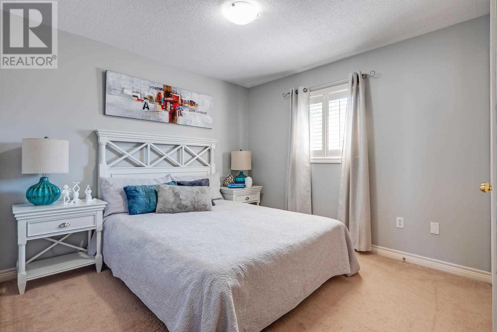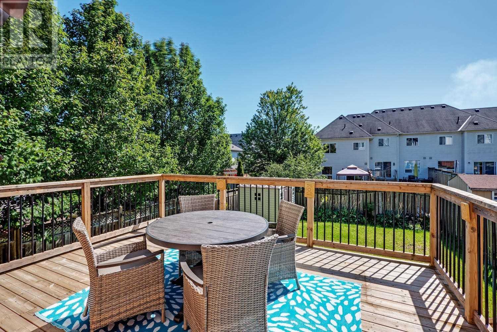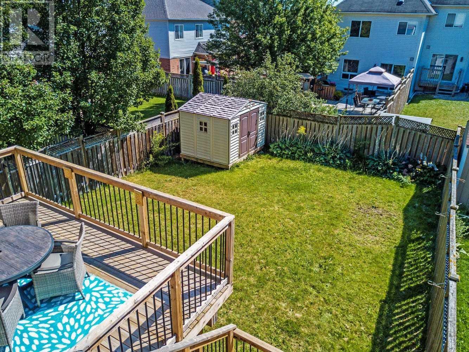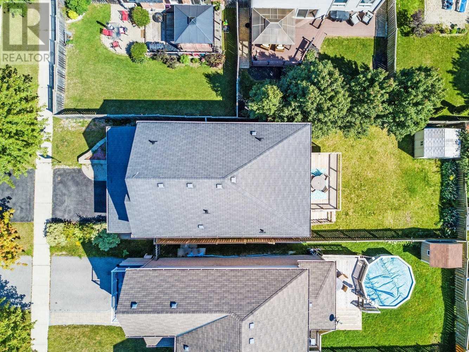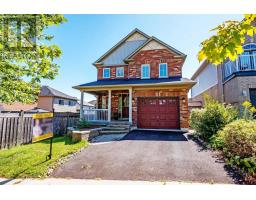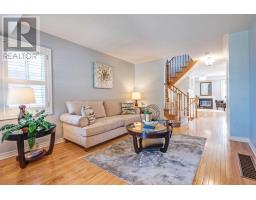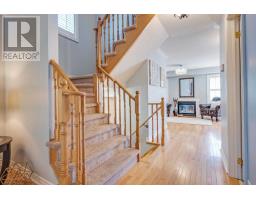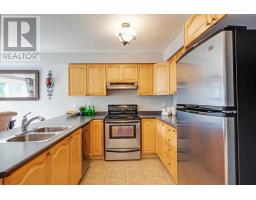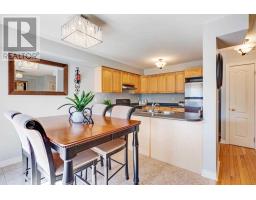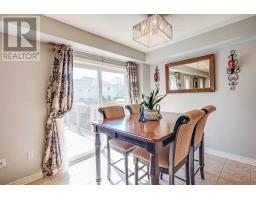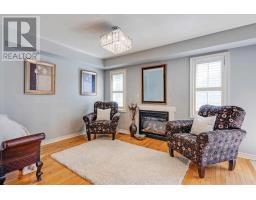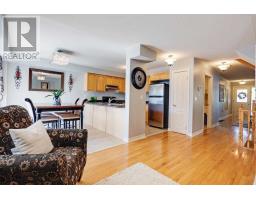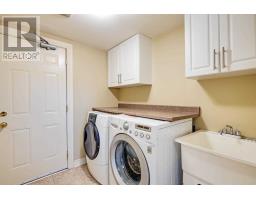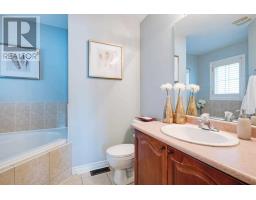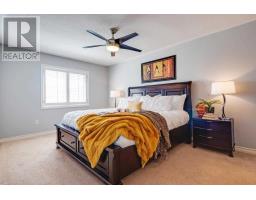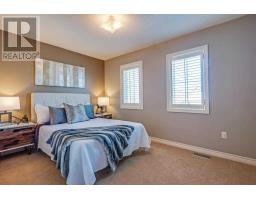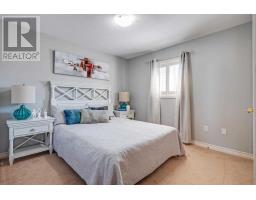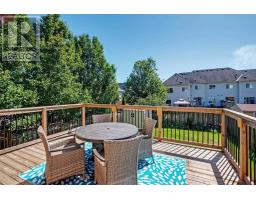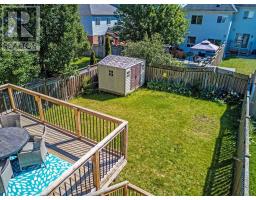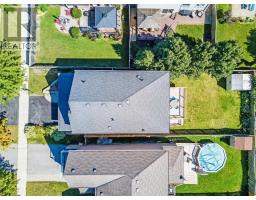4 Bedroom
3 Bathroom
Fireplace
Central Air Conditioning
Forced Air
$579,999
Nestled In A Family Friendly Neighborhood, This Move-In-Ready Detached Home Boasts Beautiful Landscaping And A Massive Deck Overlooking The Backyard. 4 Sun-Filled Bedrooms, Living Room, Family Room & Eat-In Kitchen Showcase Over 1700 Sq.Ft Of A Desirable Layout. With His/Her Master Closets There Is Enough Room For Everyone To Be Happy. Watch A Movie W/ Your Family & Snuggle In Front Of The Gas Fireplace. Entertaining On The Large Deck Will Be Enjoyed By All.**** EXTRAS **** Nicely Landscaped, Interlocking Steps & Porch. 3 Car Driveway. Laundry On M/L With Garage Access. S/S Fridge, Stove, Dishwasher. Automatic Garage Door W/ Remote. Washer & Dryer. Upgraded Light Fixtures. California Shutters On All Windows. (id:25308)
Property Details
|
MLS® Number
|
E4598258 |
|
Property Type
|
Single Family |
|
Community Name
|
Bowmanville |
|
Amenities Near By
|
Park, Public Transit, Schools |
|
Parking Space Total
|
3 |
Building
|
Bathroom Total
|
3 |
|
Bedrooms Above Ground
|
4 |
|
Bedrooms Total
|
4 |
|
Basement Development
|
Unfinished |
|
Basement Type
|
Full (unfinished) |
|
Construction Style Attachment
|
Detached |
|
Cooling Type
|
Central Air Conditioning |
|
Exterior Finish
|
Brick, Vinyl |
|
Fireplace Present
|
Yes |
|
Heating Fuel
|
Natural Gas |
|
Heating Type
|
Forced Air |
|
Stories Total
|
2 |
|
Type
|
House |
Parking
Land
|
Acreage
|
No |
|
Land Amenities
|
Park, Public Transit, Schools |
|
Size Irregular
|
34.45 X 116.47 Ft |
|
Size Total Text
|
34.45 X 116.47 Ft |
Rooms
| Level |
Type |
Length |
Width |
Dimensions |
|
Second Level |
Master Bedroom |
4.88 m |
3.3 m |
4.88 m x 3.3 m |
|
Second Level |
Bedroom 2 |
2.74 m |
3.63 m |
2.74 m x 3.63 m |
|
Second Level |
Bedroom 3 |
3.18 m |
3.45 m |
3.18 m x 3.45 m |
|
Second Level |
Bedroom 4 |
3.05 m |
3.18 m |
3.05 m x 3.18 m |
|
Main Level |
Living Room |
3.43 m |
4.17 m |
3.43 m x 4.17 m |
|
Main Level |
Dining Room |
3.43 m |
4.17 m |
3.43 m x 4.17 m |
|
Main Level |
Family Room |
3.05 m |
3.86 m |
3.05 m x 3.86 m |
|
Main Level |
Kitchen |
3.78 m |
2.59 m |
3.78 m x 2.59 m |
|
Main Level |
Eating Area |
3.05 m |
2.74 m |
3.05 m x 2.74 m |
|
Main Level |
Laundry Room |
|
|
|
https://www.realtor.ca/PropertyDetails.aspx?PropertyId=21212427
