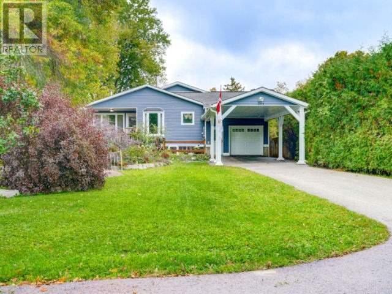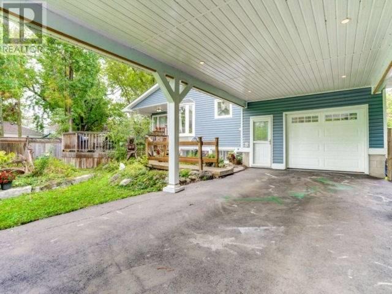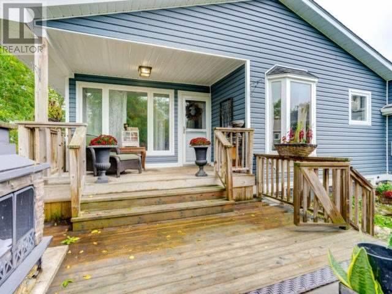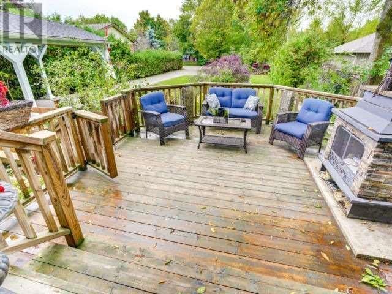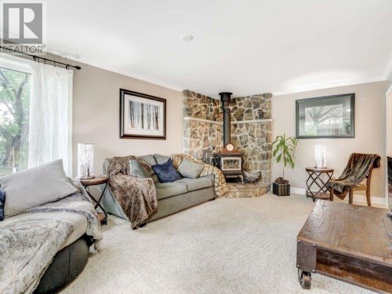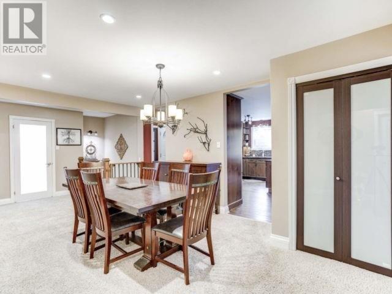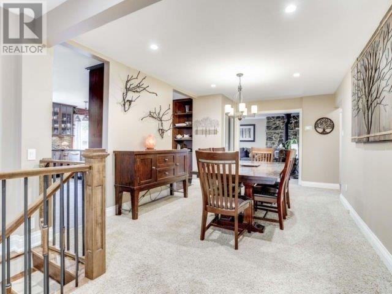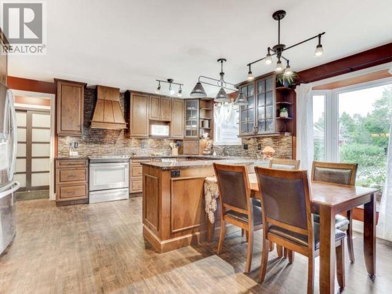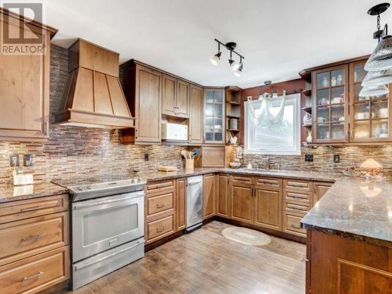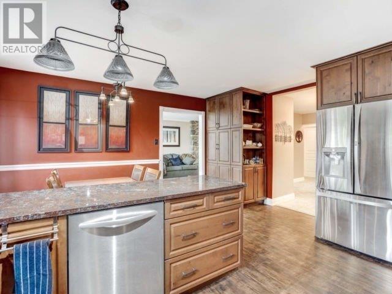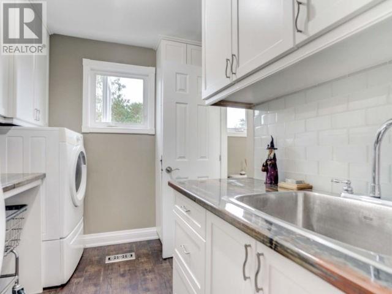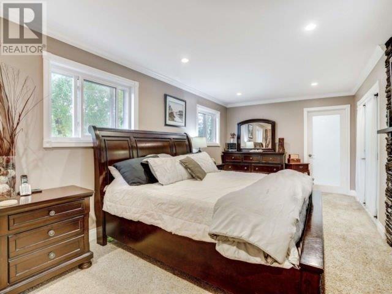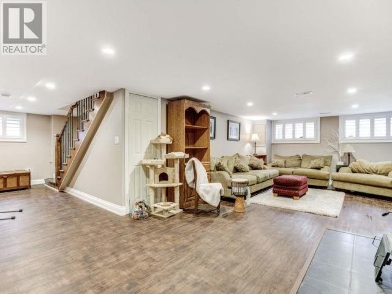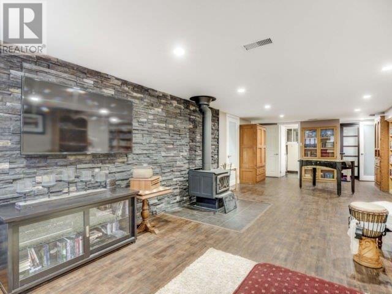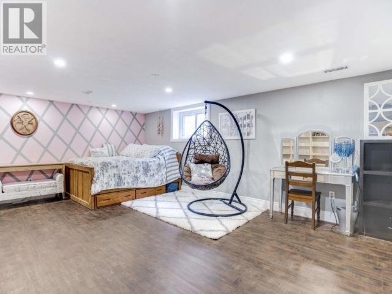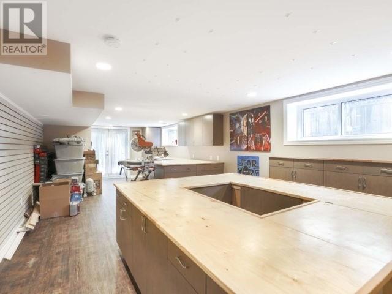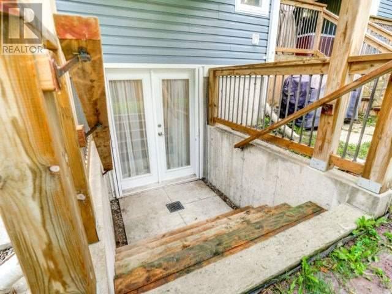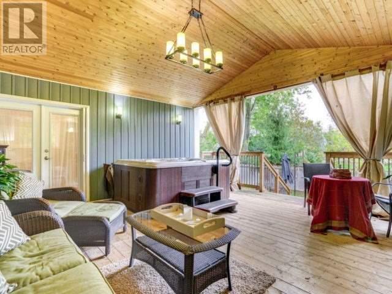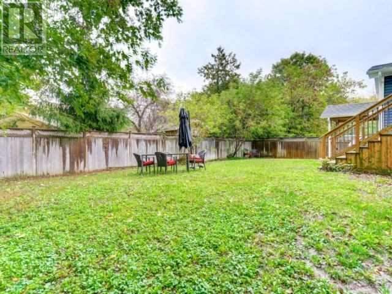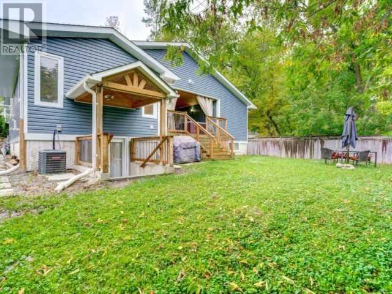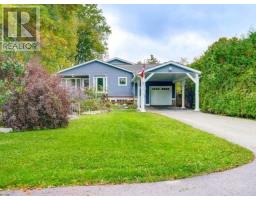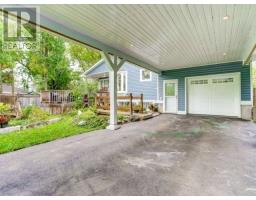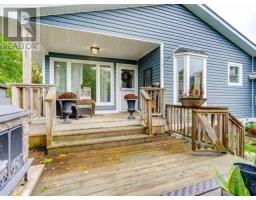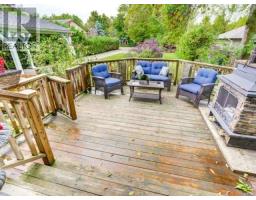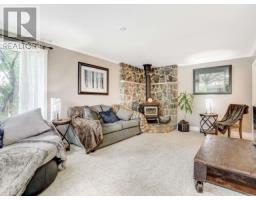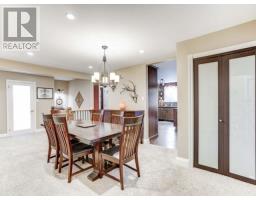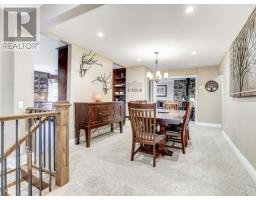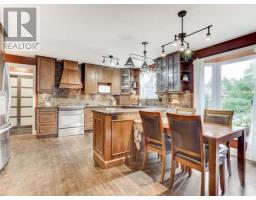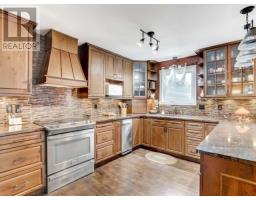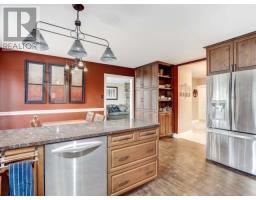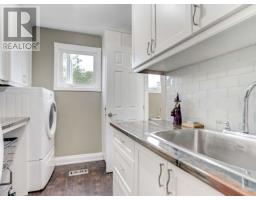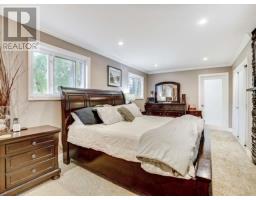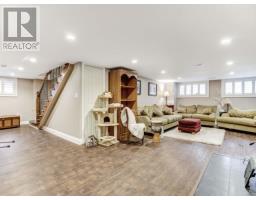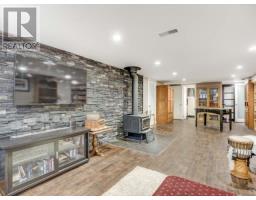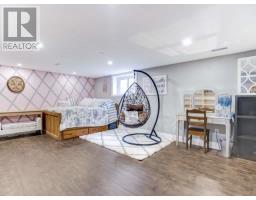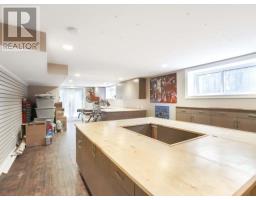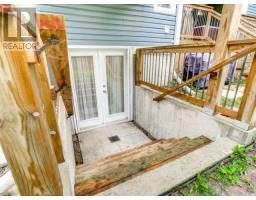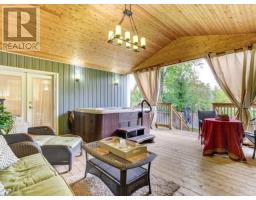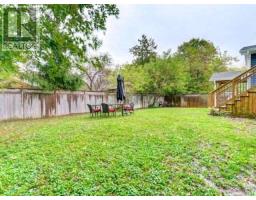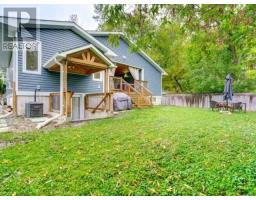5 Bedroom
3 Bathroom
Raised Bungalow
Fireplace
Central Air Conditioning
Forced Air
$720,000
Wow! Great Opportunity To Live In The Desirable Community Of Beaverton. This Unique 5 Bedroom Home Is Meticulously Taken Care Of. Great Sized Lot! Extension Completed On Main & Basement Levels.. 1,996 Sqft + 1,793 Sqft Finished Basement With Above Grade Windows & Walk-Up To Backyard. Freshly Painted! New Electrical & Plumbing! Designer Kitchen With Quartz Counters & Pantry! Spacious Living/Dining Room & Large Rec Room In Basement With Plenty Of Storage.**** EXTRAS **** Easy Access To Transit & Hwy's. Can Walk To Parks, Rec Centres & More! Great Schools Nearby... Your Kids Can Thrive In This Neighbourhood... Too Much To Mention!... Click 'Multimedia' Button For Virtual Tour! (id:25308)
Property Details
|
MLS® Number
|
N4598682 |
|
Property Type
|
Single Family |
|
Community Name
|
Beaverton |
|
Amenities Near By
|
Public Transit, Schools |
|
Features
|
Wooded Area |
|
Parking Space Total
|
10 |
Building
|
Bathroom Total
|
3 |
|
Bedrooms Above Ground
|
4 |
|
Bedrooms Below Ground
|
1 |
|
Bedrooms Total
|
5 |
|
Architectural Style
|
Raised Bungalow |
|
Basement Development
|
Finished |
|
Basement Features
|
Separate Entrance |
|
Basement Type
|
N/a (finished) |
|
Construction Style Attachment
|
Detached |
|
Cooling Type
|
Central Air Conditioning |
|
Exterior Finish
|
Vinyl |
|
Fireplace Present
|
Yes |
|
Heating Fuel
|
Natural Gas |
|
Heating Type
|
Forced Air |
|
Stories Total
|
1 |
|
Type
|
House |
Parking
Land
|
Acreage
|
No |
|
Land Amenities
|
Public Transit, Schools |
|
Size Irregular
|
60 X 217.3 Ft |
|
Size Total Text
|
60 X 217.3 Ft |
|
Surface Water
|
Lake/pond |
Rooms
| Level |
Type |
Length |
Width |
Dimensions |
|
Basement |
Recreational, Games Room |
11.01 m |
8.9 m |
11.01 m x 8.9 m |
|
Basement |
Bedroom 5 |
6.03 m |
3.99 m |
6.03 m x 3.99 m |
|
Basement |
Workshop |
9.69 m |
3.99 m |
9.69 m x 3.99 m |
|
Basement |
Exercise Room |
8.47 m |
3.17 m |
8.47 m x 3.17 m |
|
Main Level |
Living Room |
5.76 m |
3.84 m |
5.76 m x 3.84 m |
|
Main Level |
Kitchen |
4.6 m |
3.17 m |
4.6 m x 3.17 m |
|
Main Level |
Dining Room |
7.04 m |
3.38 m |
7.04 m x 3.38 m |
|
Main Level |
Master Bedroom |
7.04 m |
3.26 m |
7.04 m x 3.26 m |
|
Main Level |
Bedroom 2 |
4.63 m |
3.08 m |
4.63 m x 3.08 m |
|
Main Level |
Bedroom 3 |
3.75 m |
4.48 m |
3.75 m x 4.48 m |
|
Main Level |
Bedroom 4 |
3.72 m |
3.32 m |
3.72 m x 3.32 m |
|
Main Level |
Laundry Room |
2.26 m |
2.56 m |
2.26 m x 2.56 m |
https://www.realtor.ca/PropertyDetails.aspx?PropertyId=21212581
