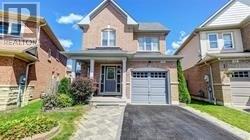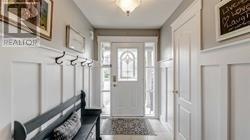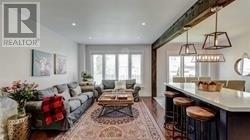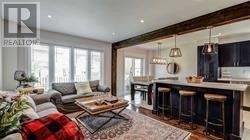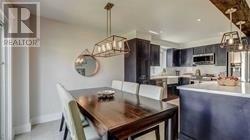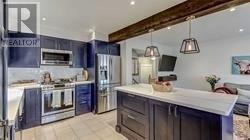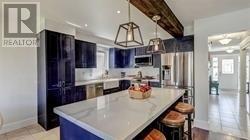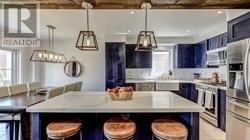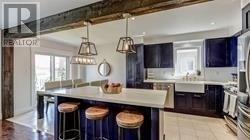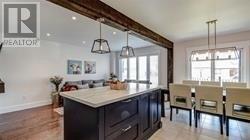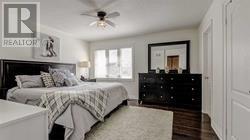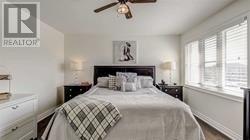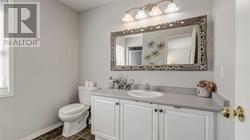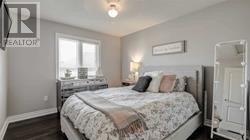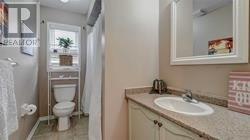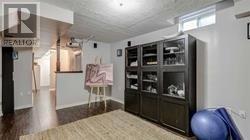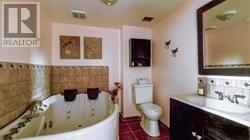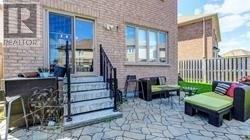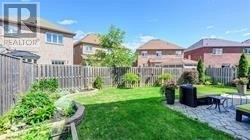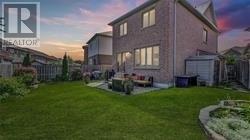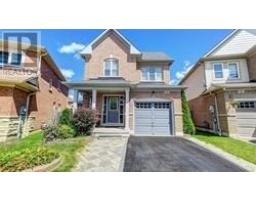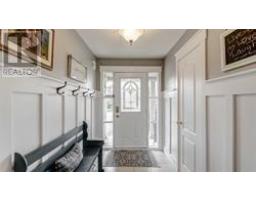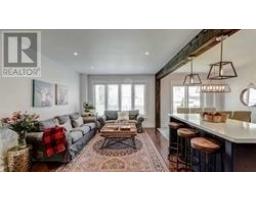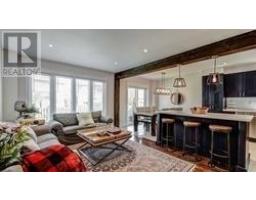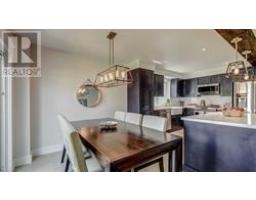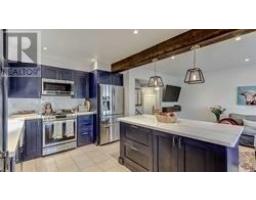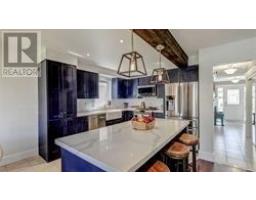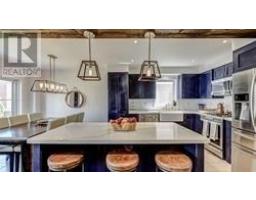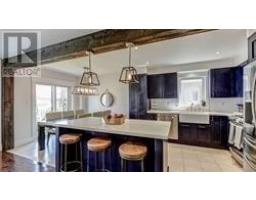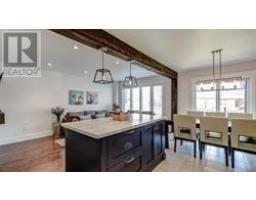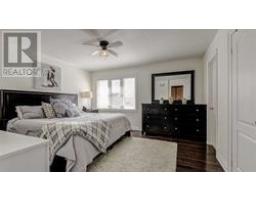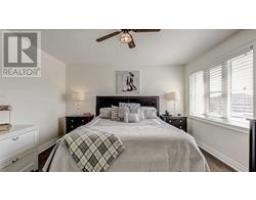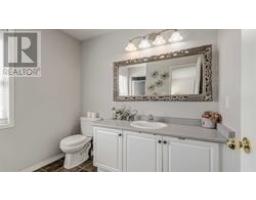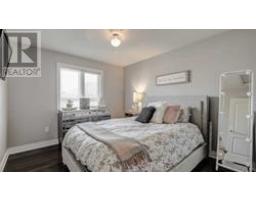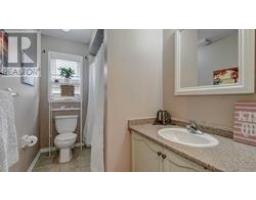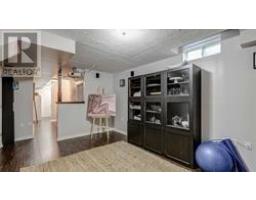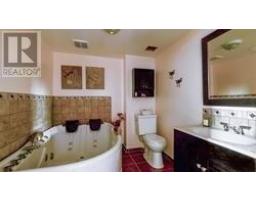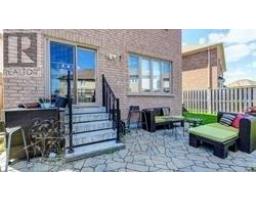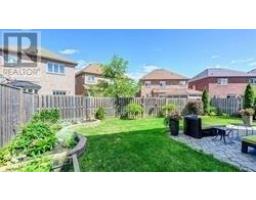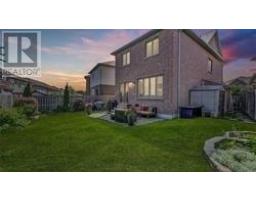3 Bedroom
4 Bathroom
Central Air Conditioning
Forced Air
$758,800
Incredible Value For Your Money.Stunning 3Bdr Home In The Heart Of Stoufville,Newly And Tastefully Renovated With Open Concept Layout,Gourmet Kitchen W/ Breakfast Island/Quartz Counter Tops,Back Splash,S/S App,Farm House Sink&Gas Stove,Hrwd Flrs Thru Out,Fully Finished Basement With Kitchen&Full Washroom With Double Person Therapeutic Jacuzzi Tub. Walking Distance To Many Of Stoufville's Top Schools.Walking Distance To Go Station.Dont Miss This Opportunity!!!**** EXTRAS **** S/S Fridge, S/S Gas Stove,S/S B/I Dishwasher, B/I Range Hood, Washer/Dryer Light Fixtures, All Window Coverings,A/C, Furnace, Gdo, C/Vac. Projection Screen In Basement. Exclude Washroom Mirror In The Ensuite. (id:25308)
Property Details
|
MLS® Number
|
N4598687 |
|
Property Type
|
Single Family |
|
Neigbourhood
|
Stouffville |
|
Community Name
|
Stouffville |
|
Parking Space Total
|
3 |
Building
|
Bathroom Total
|
4 |
|
Bedrooms Above Ground
|
3 |
|
Bedrooms Total
|
3 |
|
Basement Development
|
Finished |
|
Basement Type
|
N/a (finished) |
|
Construction Style Attachment
|
Detached |
|
Cooling Type
|
Central Air Conditioning |
|
Exterior Finish
|
Brick |
|
Heating Fuel
|
Natural Gas |
|
Heating Type
|
Forced Air |
|
Stories Total
|
2 |
|
Type
|
House |
Parking
Land
|
Acreage
|
No |
|
Size Irregular
|
24.24 X 89.01 Ft ; Pie Shapped Lot 50.8 Across The Back |
|
Size Total Text
|
24.24 X 89.01 Ft ; Pie Shapped Lot 50.8 Across The Back |
Rooms
| Level |
Type |
Length |
Width |
Dimensions |
|
Second Level |
Master Bedroom |
3.96 m |
4.2 m |
3.96 m x 4.2 m |
|
Second Level |
Bedroom 2 |
4.2 m |
2.92 m |
4.2 m x 2.92 m |
|
Second Level |
Bedroom 3 |
3.59 m |
3.1 m |
3.59 m x 3.1 m |
|
Basement |
Recreational, Games Room |
4.87 m |
3.2 m |
4.87 m x 3.2 m |
|
Basement |
Kitchen |
2.36 m |
2.54 m |
2.36 m x 2.54 m |
|
Main Level |
Great Room |
5.18 m |
3.35 m |
5.18 m x 3.35 m |
|
Main Level |
Kitchen |
2.47 m |
2.68 m |
2.47 m x 2.68 m |
|
Main Level |
Eating Area |
3.65 m |
2.68 m |
3.65 m x 2.68 m |
https://www.realtor.ca/PropertyDetails.aspx?PropertyId=21212582
