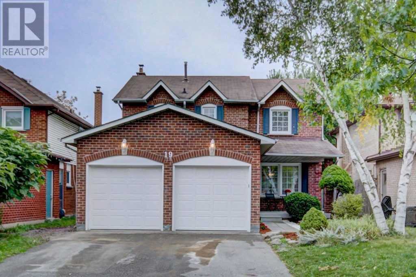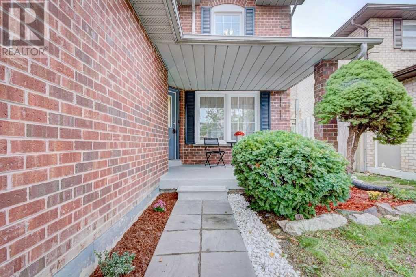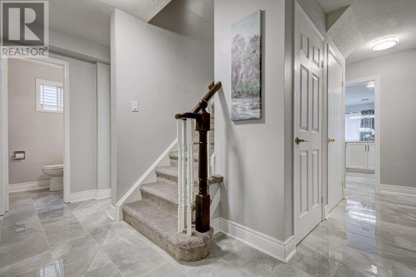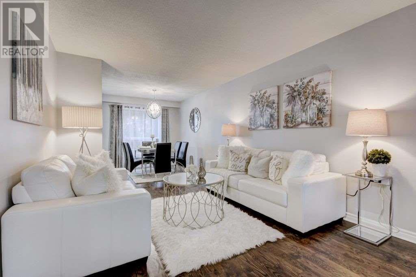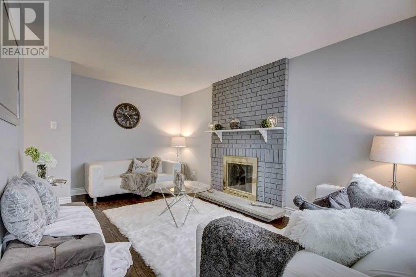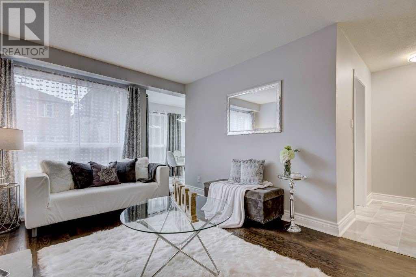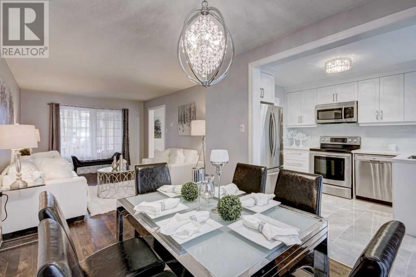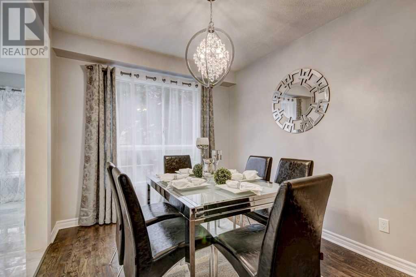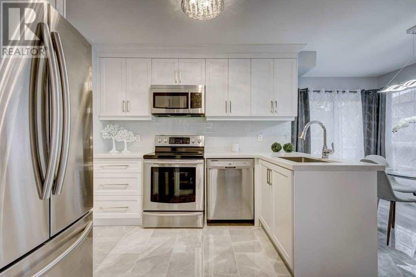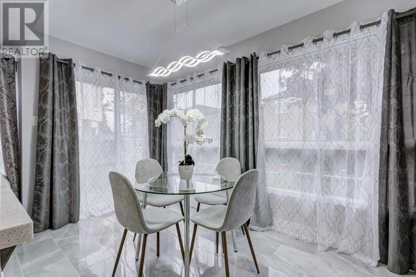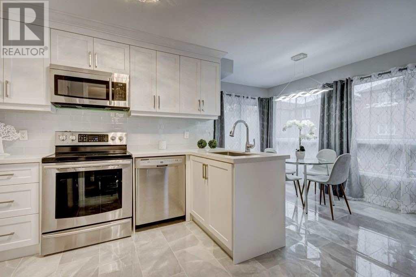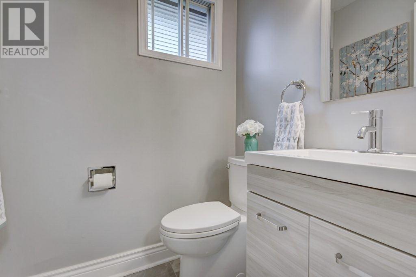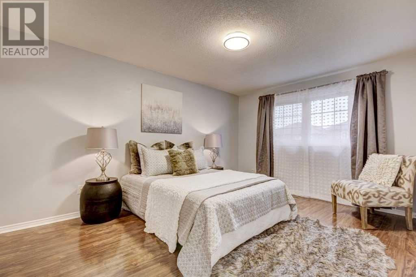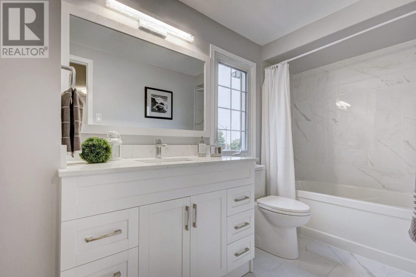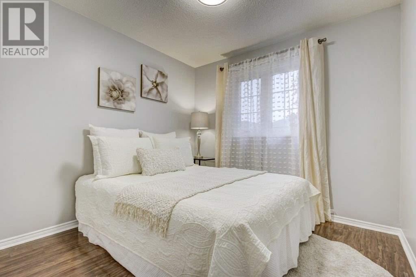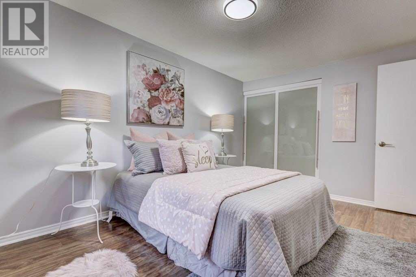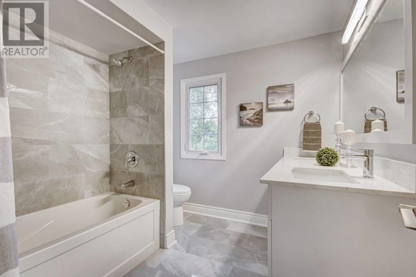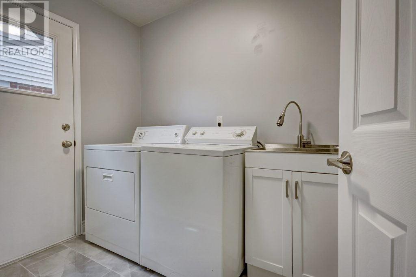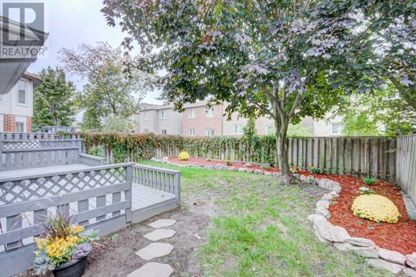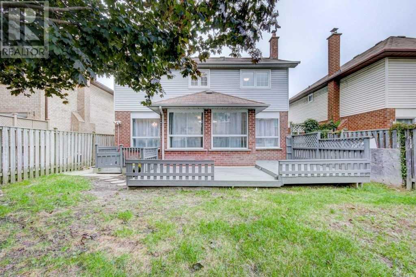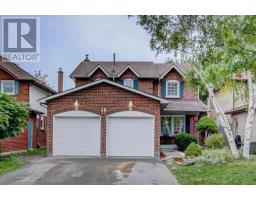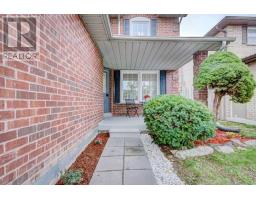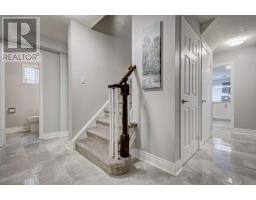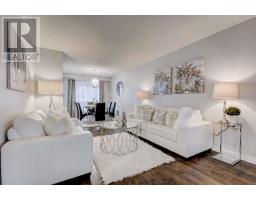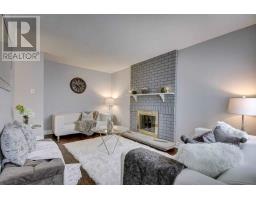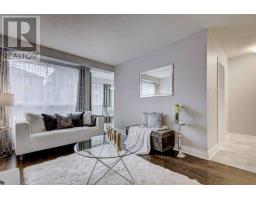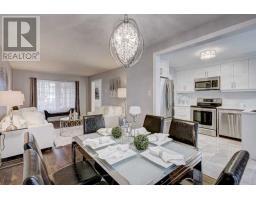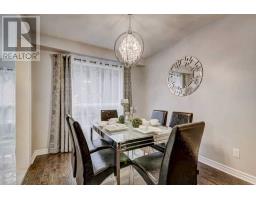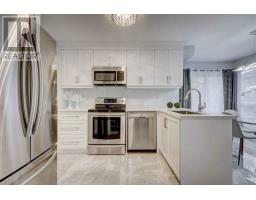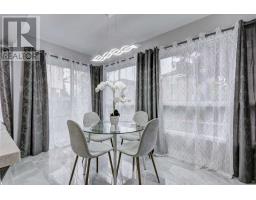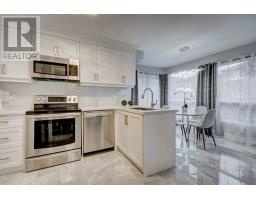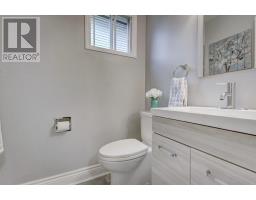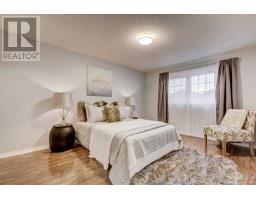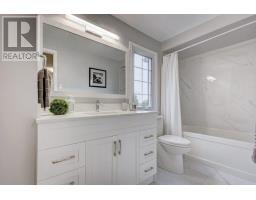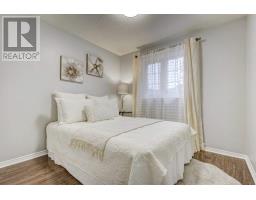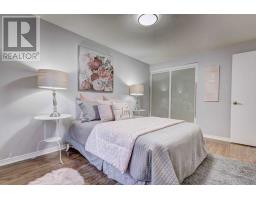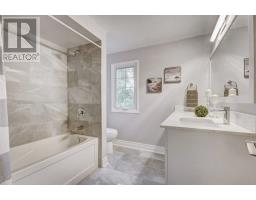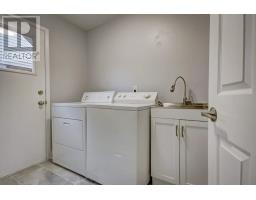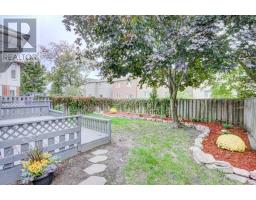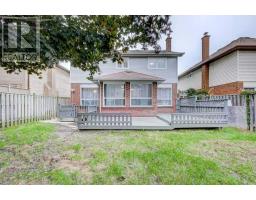19 Walker Cres Ajax, Ontario L1S 5B3
6 Bedroom
4 Bathroom
Fireplace
Central Air Conditioning
Forced Air
$749,000
Stunning Detached Home In South Ajax! Featuring 4+2 Bed, 2 Kitchens And 4 Baths! You Will Find This Beautiful Gem Of A Family Home Inviting And Sun Filled. Close To All Amenities: School! Shopping! Transits! Parks! 401! Thousand Of $$ Spent On Quality Upgrades & Finishes. Hardwood On Main Fl! . Brand New Kit With S/S Appliances! Separate Entrance To Bsmt! To Many Upgrades To List!**** EXTRAS **** Just Move In! A Mix Of Exceptional Beauty, Attention To Detail & Perfection Is Everywhere! ""Top Of The Line""Upgrades/Finish Throughout. Modern Kit. With S/S App. 2 Washer & 2 Dryer. (Exc All Curtains), All Elfs And A Lot More! (id:25308)
Property Details
| MLS® Number | E4598303 |
| Property Type | Single Family |
| Community Name | South West |
| Parking Space Total | 4 |
Building
| Bathroom Total | 4 |
| Bedrooms Above Ground | 4 |
| Bedrooms Below Ground | 2 |
| Bedrooms Total | 6 |
| Basement Features | Separate Entrance, Walk-up |
| Basement Type | N/a |
| Construction Style Attachment | Detached |
| Cooling Type | Central Air Conditioning |
| Exterior Finish | Brick, Vinyl |
| Fireplace Present | Yes |
| Heating Fuel | Natural Gas |
| Heating Type | Forced Air |
| Stories Total | 2 |
| Type | House |
Parking
| Attached garage |
Land
| Acreage | No |
| Size Irregular | 40.19 X 109.9 Ft |
| Size Total Text | 40.19 X 109.9 Ft |
Rooms
| Level | Type | Length | Width | Dimensions |
|---|---|---|---|---|
| Second Level | Master Bedroom | 5.67 m | 4.28 m | 5.67 m x 4.28 m |
| Second Level | Bedroom 2 | 3.84 m | 2.83 m | 3.84 m x 2.83 m |
| Second Level | Bedroom 3 | 3.35 m | 3.05 m | 3.35 m x 3.05 m |
| Second Level | Bedroom 4 | 3.44 m | 2.83 m | 3.44 m x 2.83 m |
| Basement | Living Room | 3.67 m | 3.58 m | 3.67 m x 3.58 m |
| Basement | Dining Room | 2.93 m | 2.01 m | 2.93 m x 2.01 m |
| Basement | Kitchen | 3.66 m | 1.7 m | 3.66 m x 1.7 m |
| Basement | Bedroom | 3.74 m | 3.47 m | 3.74 m x 3.47 m |
| Main Level | Living Room | 4.66 m | 3.35 m | 4.66 m x 3.35 m |
| Main Level | Dining Room | 4.66 m | 3.35 m | 4.66 m x 3.35 m |
| Main Level | Kitchen | 8.4 m | 3.3 m | 8.4 m x 3.3 m |
| Main Level | Family Room | 4.88 m | 3.05 m | 4.88 m x 3.05 m |
https://www.realtor.ca/PropertyDetails.aspx?PropertyId=21212433
Interested?
Contact us for more information
