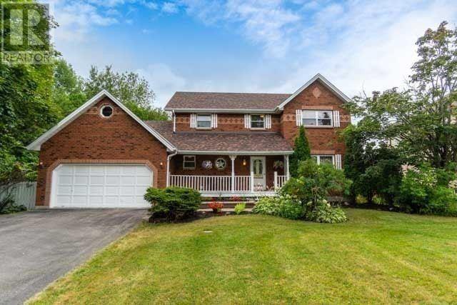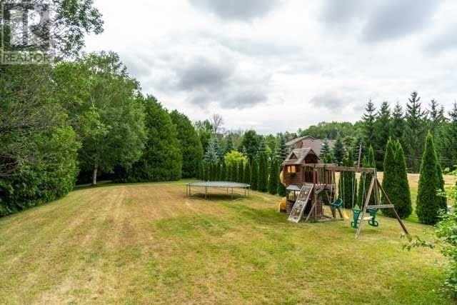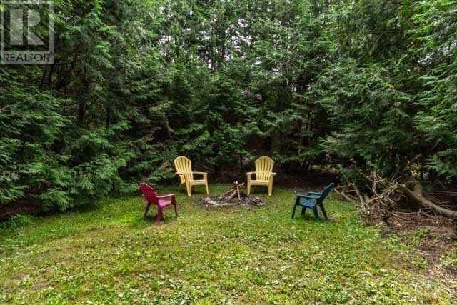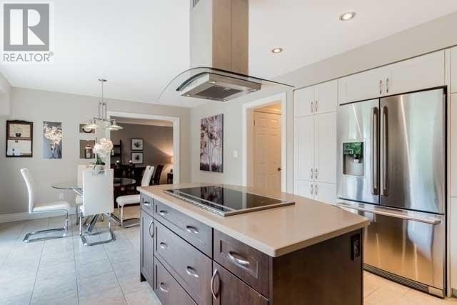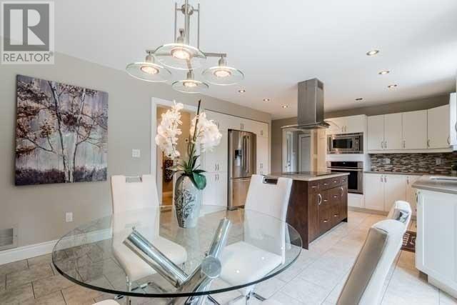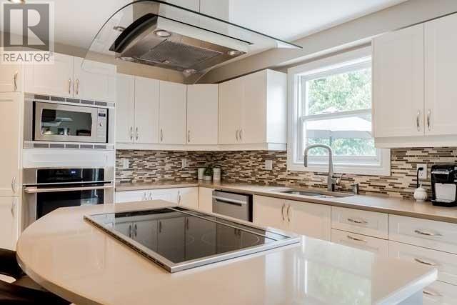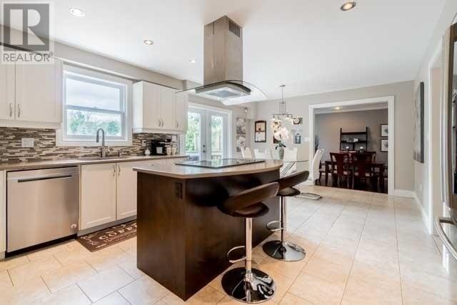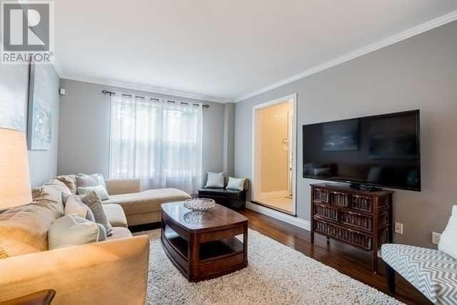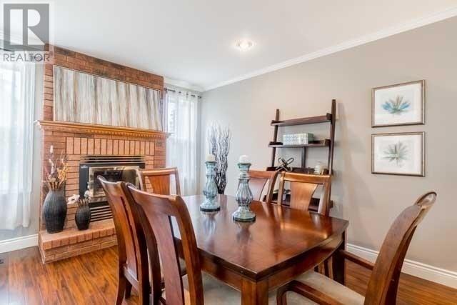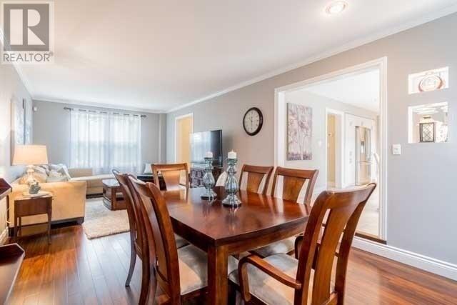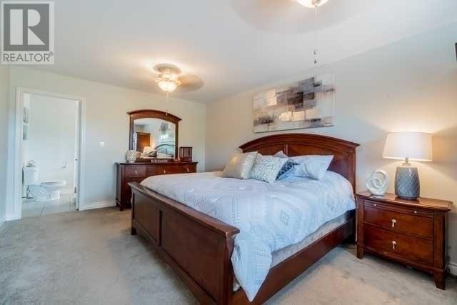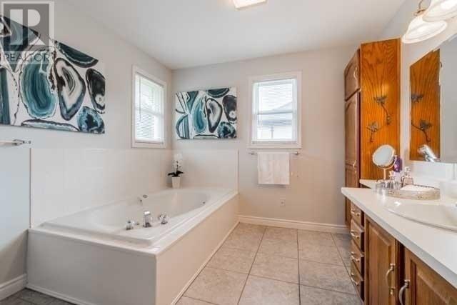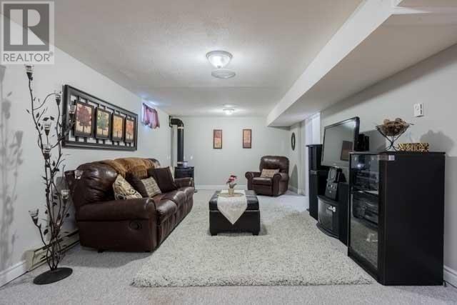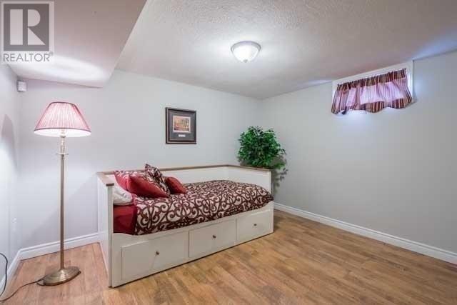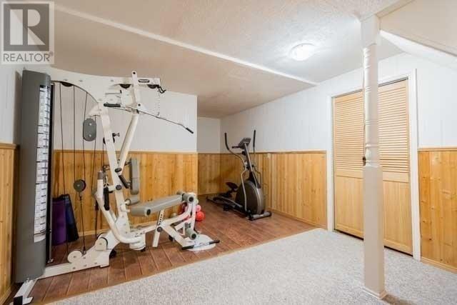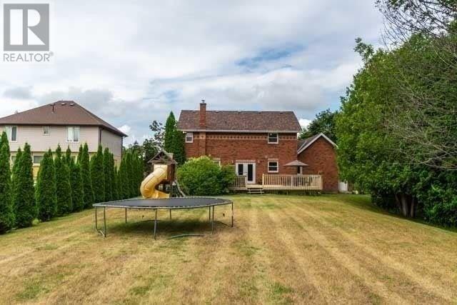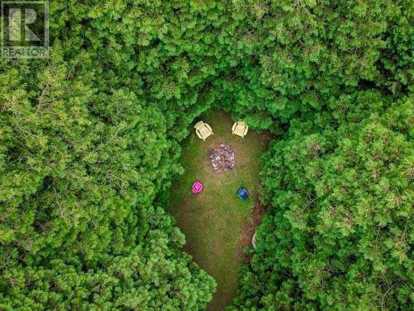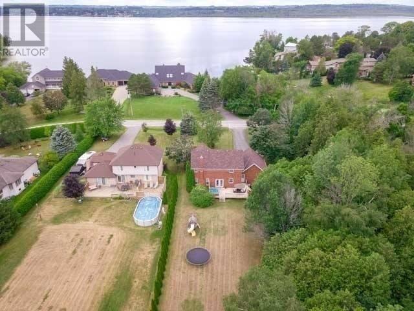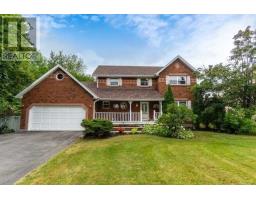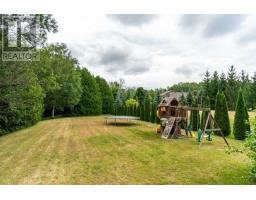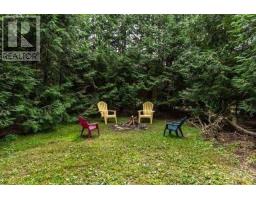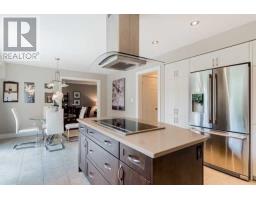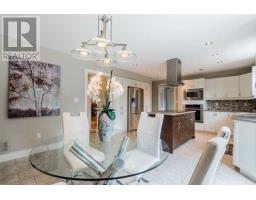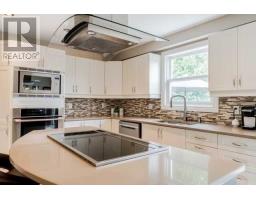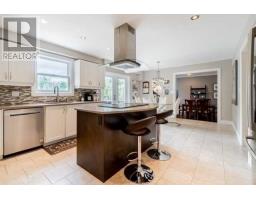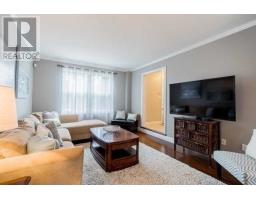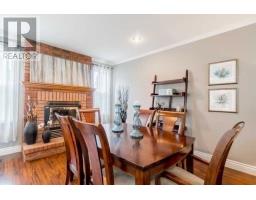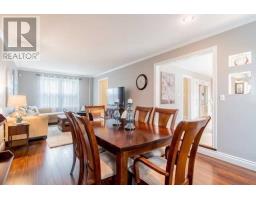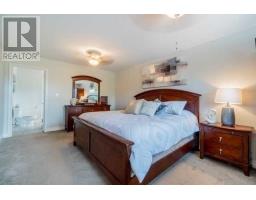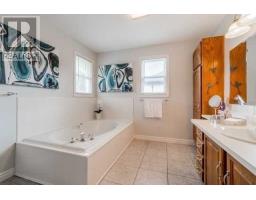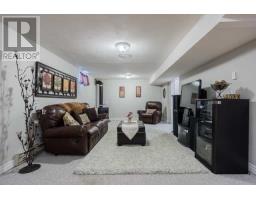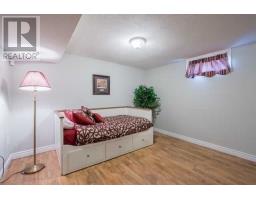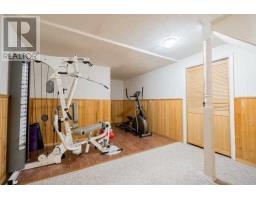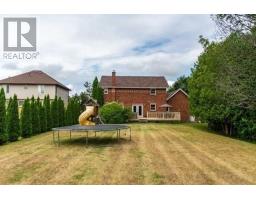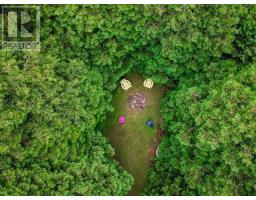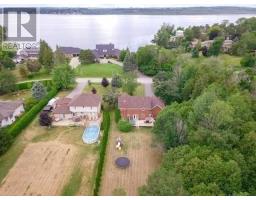3 Bedroom
3 Bathroom
Fireplace
Central Air Conditioning
Forced Air
$799,000
Stunning 2-Storey Situated On A 3/4 Ac Extra Deep Back Lot With Water Views! Quiet Family Friendly Neighbourhood. Custom Kitchen O/Looking The Backyard Ftrs Quartz Island+Counters, S/S Appl- Induction Cook Top, Wall Oven, Double Fridge + More. Living/Dining With Bamboo Flooring + Fireplace. Mud Room With Garage + Backyard Access. Walk Out To The Deck. Master Features 4Pc Ensuite, Walk In Closet. Finished Basement With Propane Fireplace, Gym, 4th**** EXTRAS **** Bedroom Option. Large Recroom. Secluded Firepit Area, 2 Storage Sheds. New Propane Furnace. Includes All Appliances, Washer, Dryer, Propane Fireplace. Situated Beside Designated Greenspace And Steps To Boat Launch. (id:25308)
Property Details
|
MLS® Number
|
E4598420 |
|
Property Type
|
Single Family |
|
Community Name
|
Port Perry |
|
Amenities Near By
|
Marina |
|
Features
|
Cul-de-sac, Wooded Area, Conservation/green Belt |
|
Parking Space Total
|
11 |
|
View Type
|
Lake View |
Building
|
Bathroom Total
|
3 |
|
Bedrooms Above Ground
|
3 |
|
Bedrooms Total
|
3 |
|
Basement Development
|
Finished |
|
Basement Type
|
Full (finished) |
|
Construction Style Attachment
|
Detached |
|
Cooling Type
|
Central Air Conditioning |
|
Exterior Finish
|
Brick |
|
Fireplace Present
|
Yes |
|
Heating Fuel
|
Propane |
|
Heating Type
|
Forced Air |
|
Stories Total
|
2 |
|
Type
|
House |
Parking
Land
|
Acreage
|
No |
|
Land Amenities
|
Marina |
|
Size Irregular
|
98.43 X 331.21 Ft ; Irr |
|
Size Total Text
|
98.43 X 331.21 Ft ; Irr|1/2 - 1.99 Acres |
Rooms
| Level |
Type |
Length |
Width |
Dimensions |
|
Second Level |
Master Bedroom |
5.65 m |
3.65 m |
5.65 m x 3.65 m |
|
Second Level |
Bedroom 2 |
3.5 m |
3.45 m |
3.5 m x 3.45 m |
|
Second Level |
Bedroom 3 |
3.48 m |
3.45 m |
3.48 m x 3.45 m |
|
Basement |
Recreational, Games Room |
8.54 m |
3.62 m |
8.54 m x 3.62 m |
|
Basement |
Other |
3.68 m |
3.68 m |
3.68 m x 3.68 m |
|
Main Level |
Kitchen |
3.85 m |
3.45 m |
3.85 m x 3.45 m |
|
Main Level |
Eating Area |
3.85 m |
3.2 m |
3.85 m x 3.2 m |
|
Main Level |
Living Room |
8.71 m |
3.67 m |
8.71 m x 3.67 m |
|
Main Level |
Laundry Room |
3.85 m |
1.75 m |
3.85 m x 1.75 m |
https://www.realtor.ca/PropertyDetails.aspx?PropertyId=21212447
