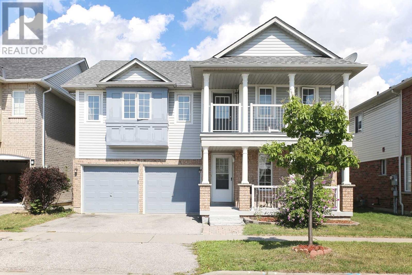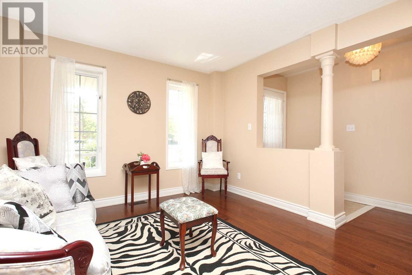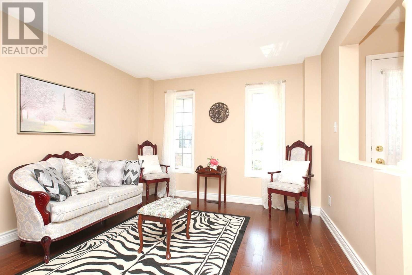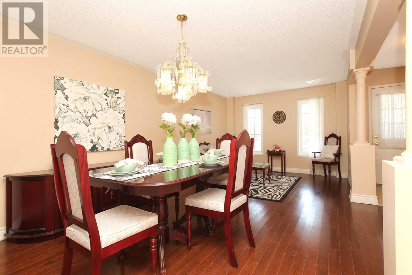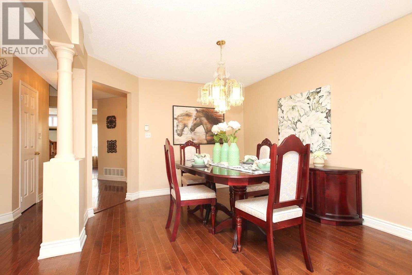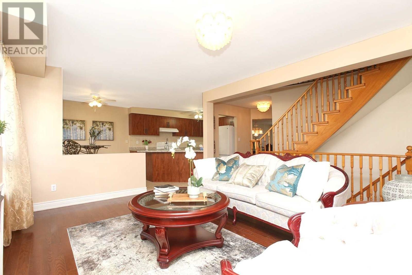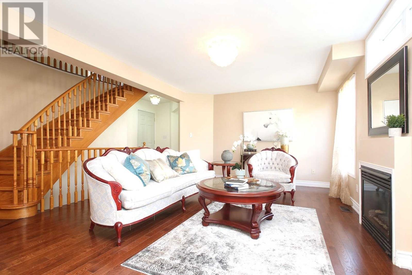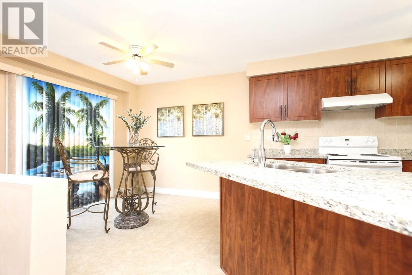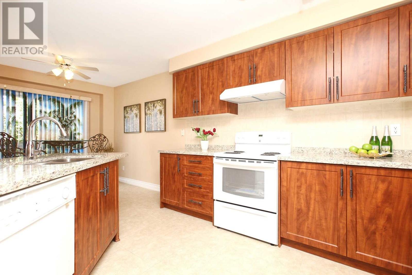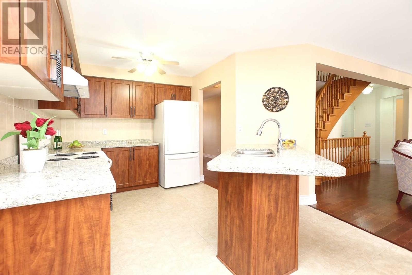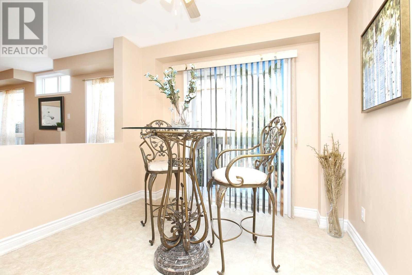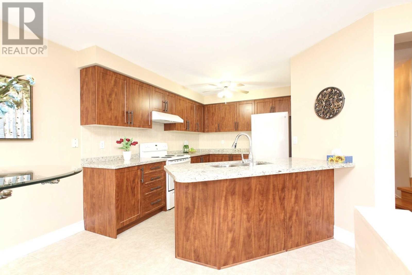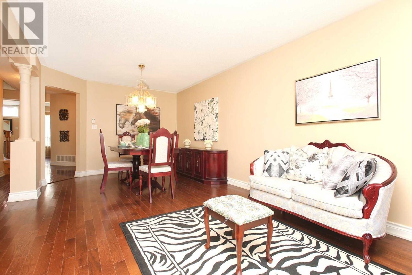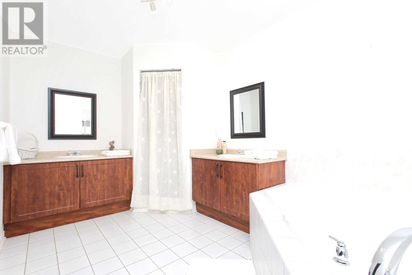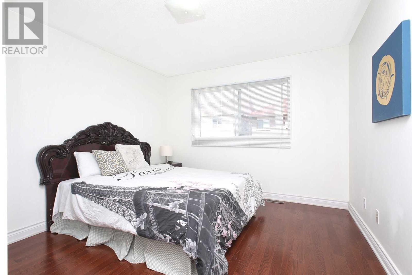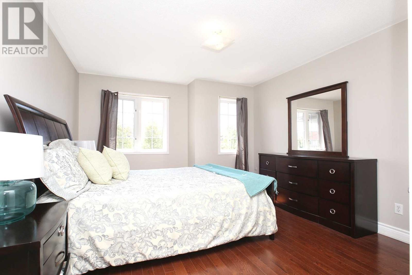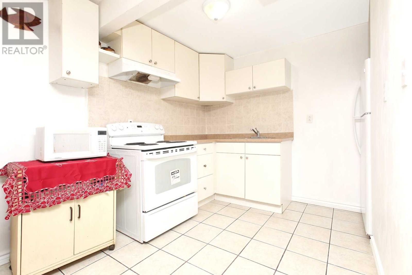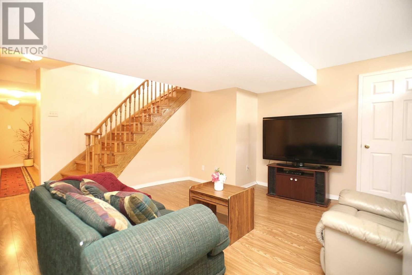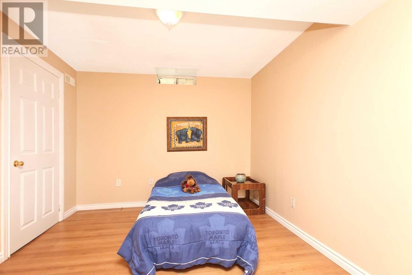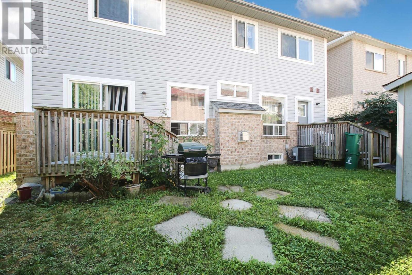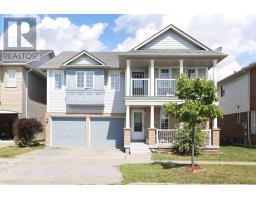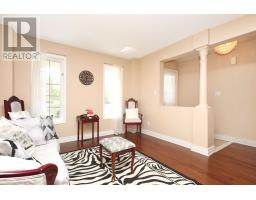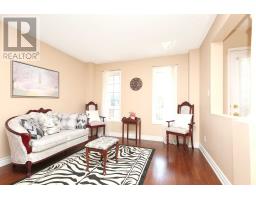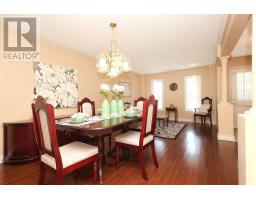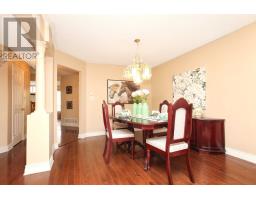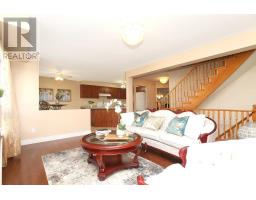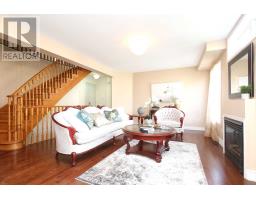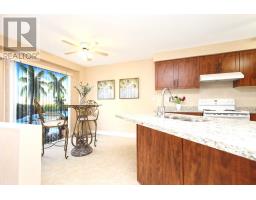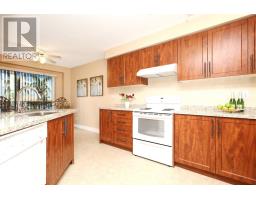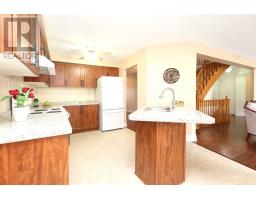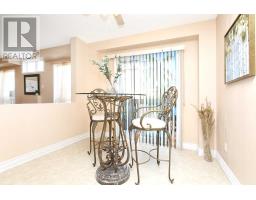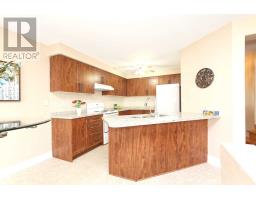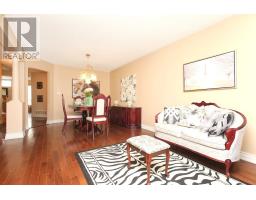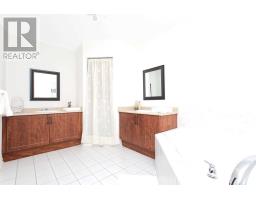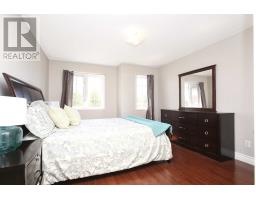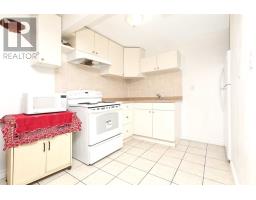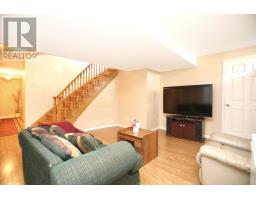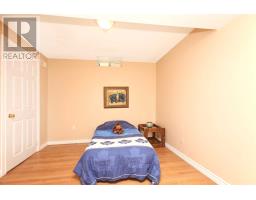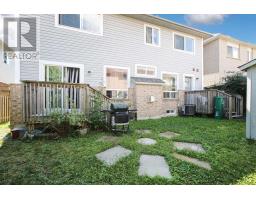6 Bedroom
4 Bathroom
Fireplace
Central Air Conditioning
Forced Air
$799,900
Rare Find 5 Bedroom Appr 2800 Sf Detached With Double Garage And Finished Bsmt Family Home In Sought After Neighborhood Gleaming Hardwood Flrs! Updated Eat-In Kit W/Granite Counters, W/O To Deck! Inviting Family Rm With Gas Fp & Hardwood Flrs! Oak Staircase, Over Sized Master W/Walk-In Closet & 5 Pc Ens! 2nd Floor Balcony!, No Carpet! Fin Bsmt With Rec Room,Br,Kitchen,4 Pc Bath, Main Floor Laundry! Garage Access!**** EXTRAS **** Fridge, Stove, Dishwasher ,Washer & Dryer,All Elf's, Window Coverings,Egdo (No Remote) Exl: All Drapes & Bsmt Fridge, Stove, Deep Freezer. (id:25308)
Property Details
|
MLS® Number
|
E4598694 |
|
Property Type
|
Single Family |
|
Community Name
|
South East |
|
Amenities Near By
|
Hospital, Park, Public Transit, Schools |
|
Parking Space Total
|
4 |
Building
|
Bathroom Total
|
4 |
|
Bedrooms Above Ground
|
5 |
|
Bedrooms Below Ground
|
1 |
|
Bedrooms Total
|
6 |
|
Basement Development
|
Finished |
|
Basement Type
|
Full (finished) |
|
Construction Style Attachment
|
Detached |
|
Cooling Type
|
Central Air Conditioning |
|
Exterior Finish
|
Brick, Vinyl |
|
Fireplace Present
|
Yes |
|
Heating Fuel
|
Natural Gas |
|
Heating Type
|
Forced Air |
|
Stories Total
|
2 |
|
Type
|
House |
Parking
Land
|
Acreage
|
No |
|
Land Amenities
|
Hospital, Park, Public Transit, Schools |
|
Size Irregular
|
41.5 X 80.38 Ft |
|
Size Total Text
|
41.5 X 80.38 Ft |
Rooms
| Level |
Type |
Length |
Width |
Dimensions |
|
Second Level |
Master Bedroom |
6.2 m |
4.3 m |
6.2 m x 4.3 m |
|
Second Level |
Bedroom 2 |
4.8 m |
3.65 m |
4.8 m x 3.65 m |
|
Second Level |
Bedroom 3 |
4.24 m |
3.25 m |
4.24 m x 3.25 m |
|
Second Level |
Bedroom 4 |
4.6 m |
3.1 m |
4.6 m x 3.1 m |
|
Second Level |
Bedroom 5 |
3.4 m |
3.3 m |
3.4 m x 3.3 m |
|
Basement |
Recreational, Games Room |
4.9 m |
4.4 m |
4.9 m x 4.4 m |
|
Basement |
Bedroom |
3.4 m |
3 m |
3.4 m x 3 m |
|
Main Level |
Living Room |
6.38 m |
3.25 m |
6.38 m x 3.25 m |
|
Main Level |
Dining Room |
6.38 m |
3.25 m |
6.38 m x 3.25 m |
|
Main Level |
Kitchen |
3.6 m |
2.58 m |
3.6 m x 2.58 m |
|
Main Level |
Eating Area |
2.9 m |
2.92 m |
2.9 m x 2.92 m |
|
Main Level |
Family Room |
5.28 m |
3.7 m |
5.28 m x 3.7 m |
Utilities
|
Sewer
|
Installed |
|
Natural Gas
|
Installed |
|
Electricity
|
Installed |
|
Cable
|
Installed |
https://www.realtor.ca/PropertyDetails.aspx?PropertyId=21212476
