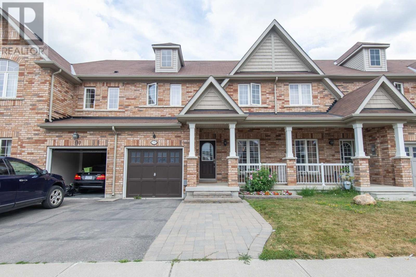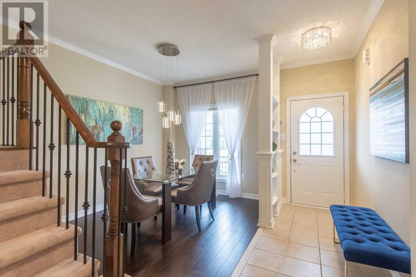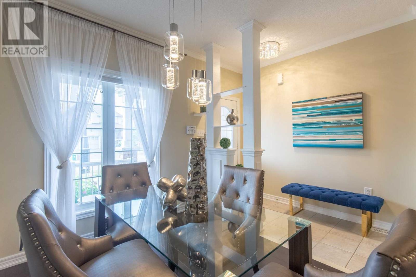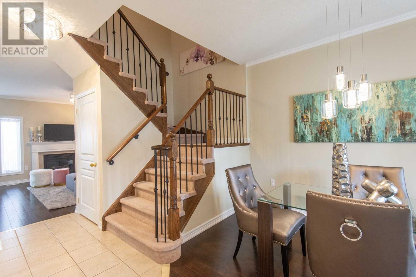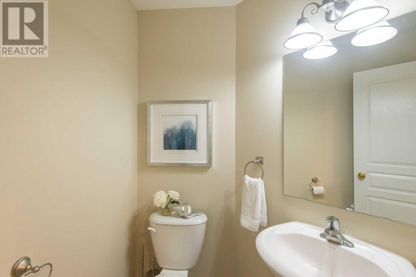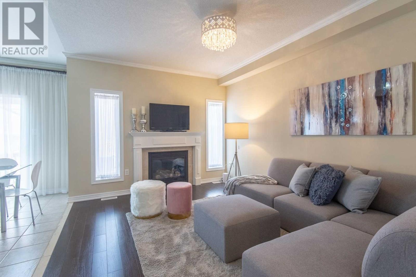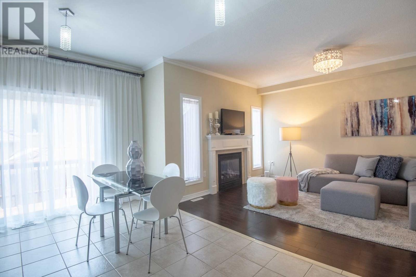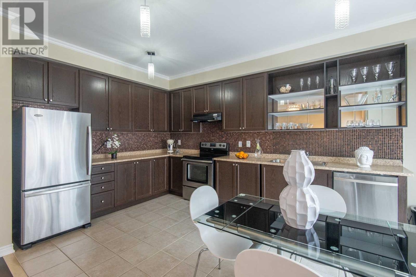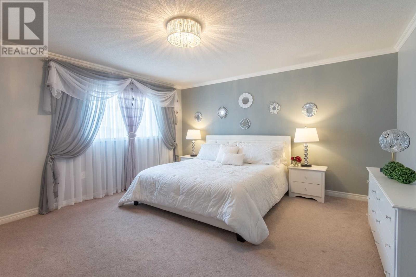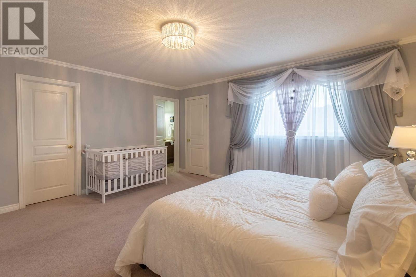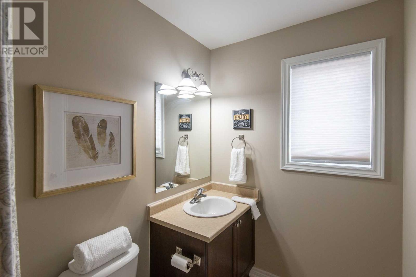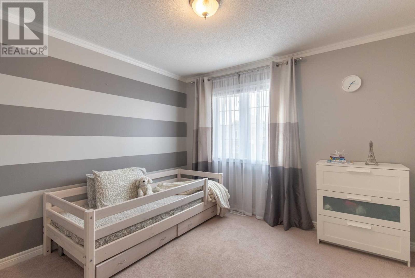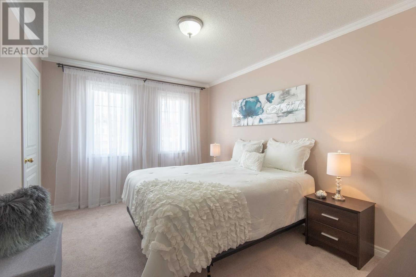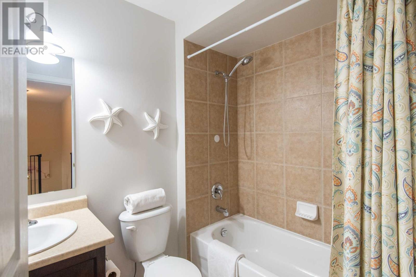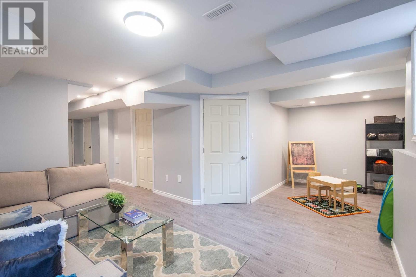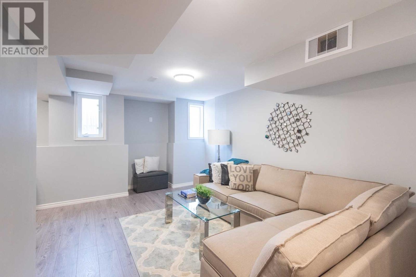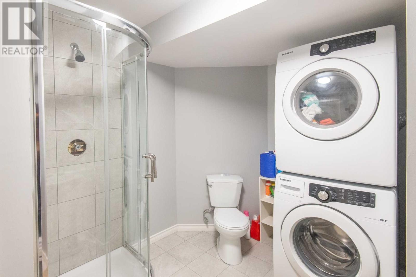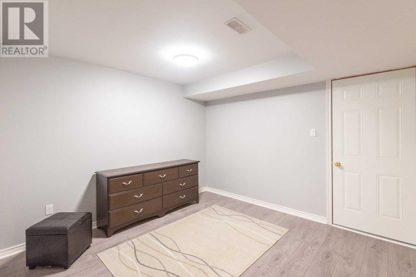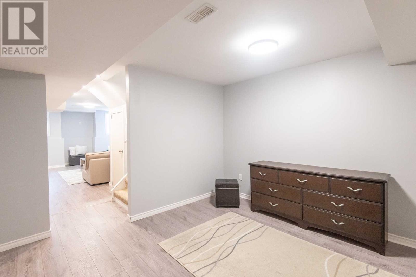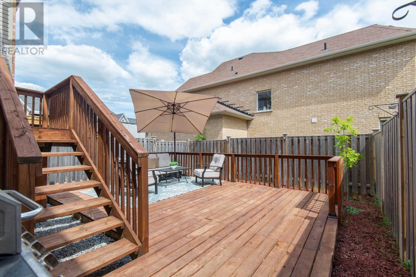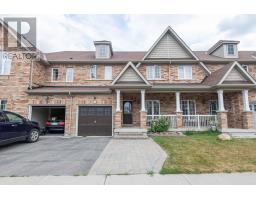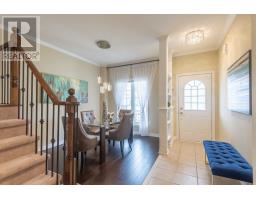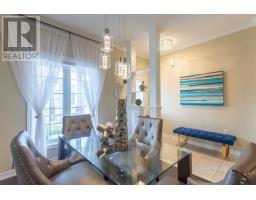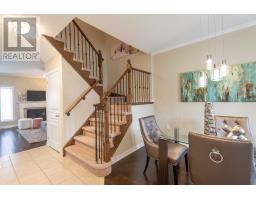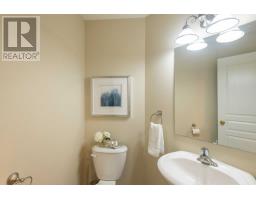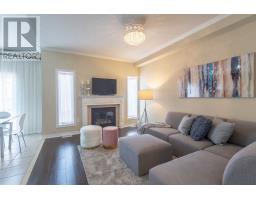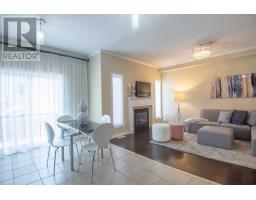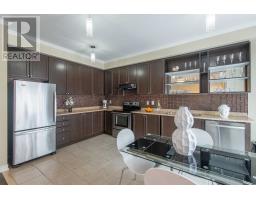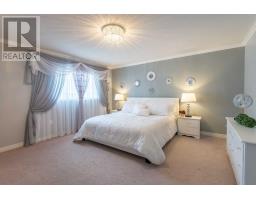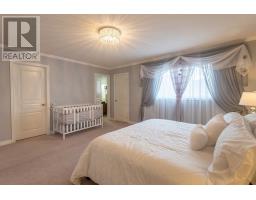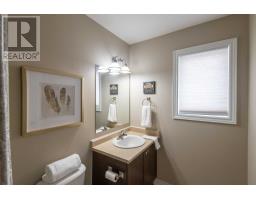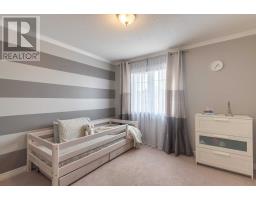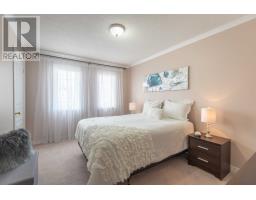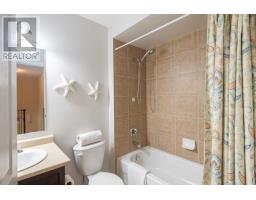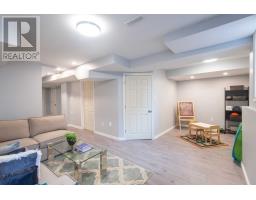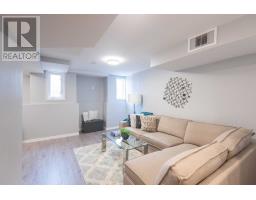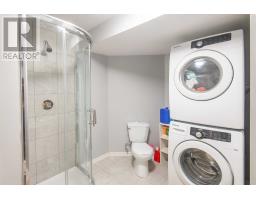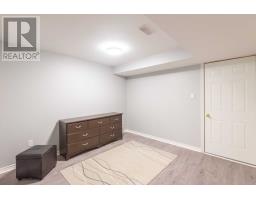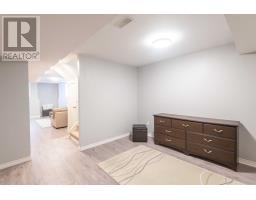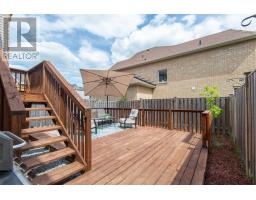135 Laurendale Ave Georgina, Ontario L4P 0C6
3 Bedroom
4 Bathroom
Fireplace
Central Air Conditioning
Forced Air
$567,900
Stunning Well Maintained Open Concept Freehold Townhouse. Located In Desirable Simcoe Landing Locatin. This Fabulous Bright Open Concept Design With Modern Finished And 9Ft Ceilings. Spacious Master Bedroom With Walk In Closet And 4Pc Ensuite! Fully Finished Basement! Gorgeous Town Home Minutes Away From 404, Schools, Parks, Splash Pad And More!**** EXTRAS **** Stainless Steel Fridge, Stove, Hood Fan, Dishwasher, Washer, Dryer, All Electrical Light Fixtures, All Window Coverings, Hot Water Tank Rental. Exl: Light Fixtures In Dining Rm And Hallway, All Fabric Curtains. (id:25308)
Property Details
| MLS® Number | N4598545 |
| Property Type | Single Family |
| Neigbourhood | Keswick |
| Community Name | Keswick South |
| Parking Space Total | 3 |
Building
| Bathroom Total | 4 |
| Bedrooms Above Ground | 3 |
| Bedrooms Total | 3 |
| Basement Development | Finished |
| Basement Type | N/a (finished) |
| Construction Style Attachment | Attached |
| Cooling Type | Central Air Conditioning |
| Exterior Finish | Brick |
| Fireplace Present | Yes |
| Heating Fuel | Natural Gas |
| Heating Type | Forced Air |
| Stories Total | 2 |
| Type | Row / Townhouse |
Parking
| Garage |
Land
| Acreage | No |
| Size Irregular | 24.61 X 88.58 Ft |
| Size Total Text | 24.61 X 88.58 Ft |
Rooms
| Level | Type | Length | Width | Dimensions |
|---|---|---|---|---|
| Second Level | Master Bedroom | 4.95 m | 4.49 m | 4.95 m x 4.49 m |
| Second Level | Bedroom 2 | 3.15 m | 4.11 m | 3.15 m x 4.11 m |
| Second Level | Bedroom 3 | 3.48 m | 3.43 m | 3.48 m x 3.43 m |
| Basement | Recreational, Games Room | |||
| Main Level | Living Room | 4.09 m | 3.4 m | 4.09 m x 3.4 m |
| Main Level | Kitchen | 3.32 m | 5.25 m | 3.32 m x 5.25 m |
| Main Level | Family Room | 3.58 m | 4.52 m | 3.58 m x 4.52 m |
https://www.realtor.ca/PropertyDetails.aspx?PropertyId=21212552
Interested?
Contact us for more information
