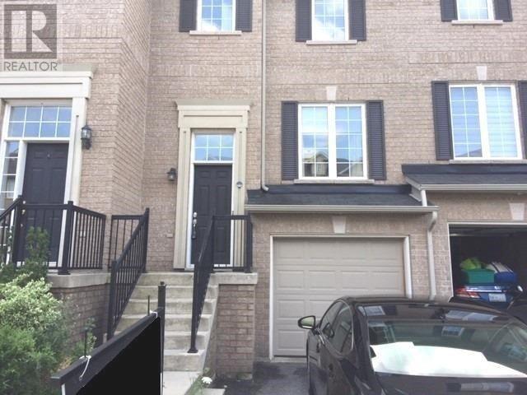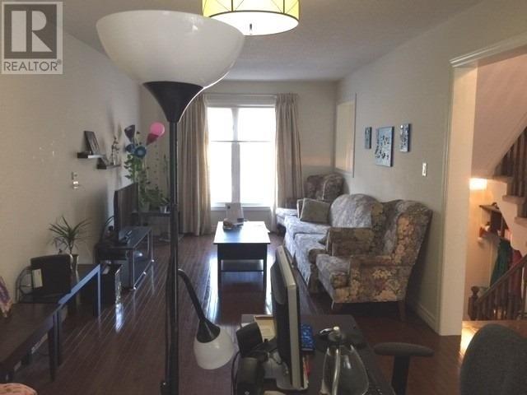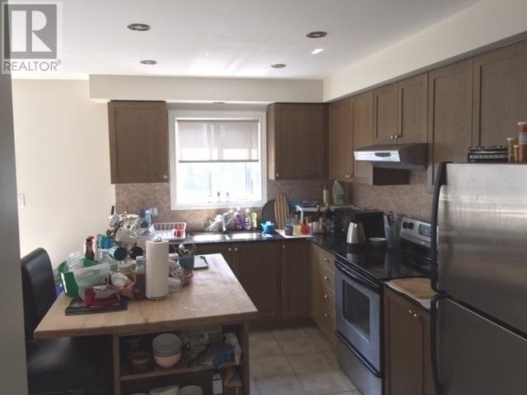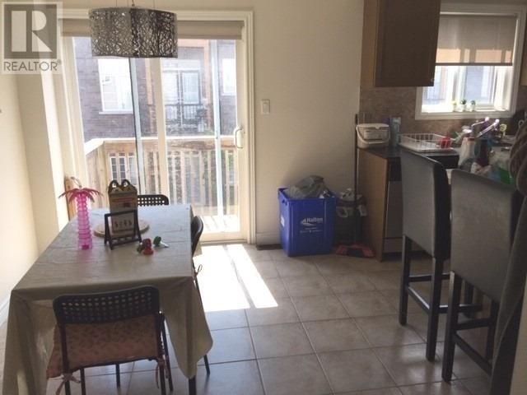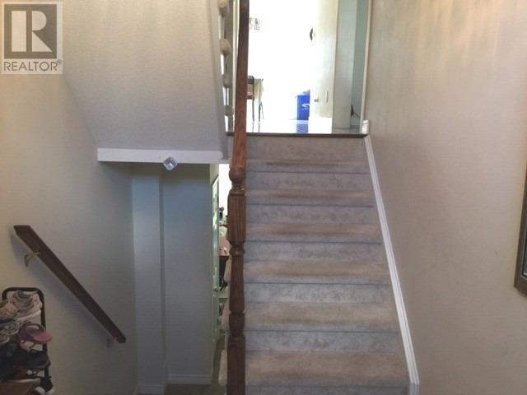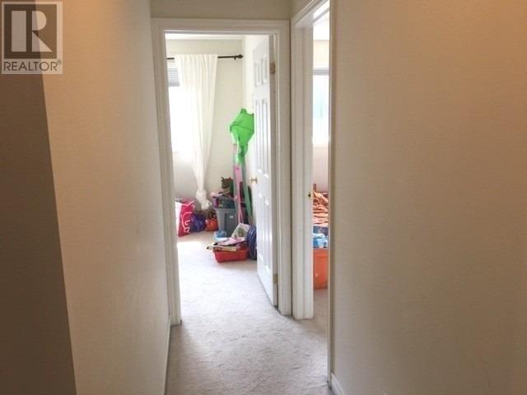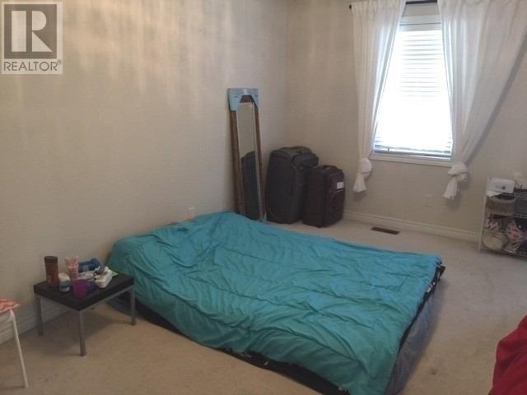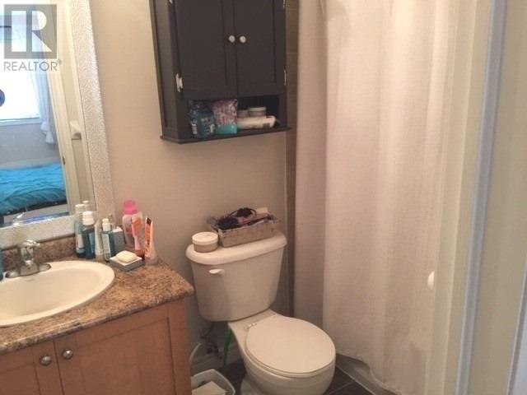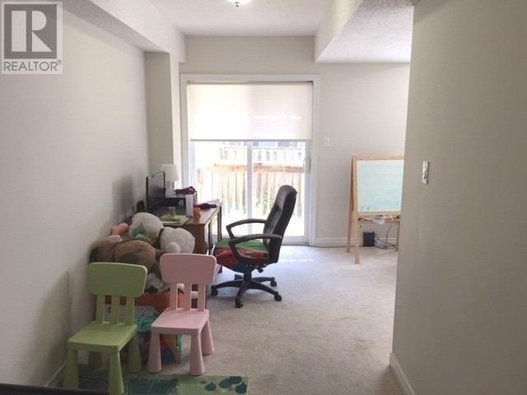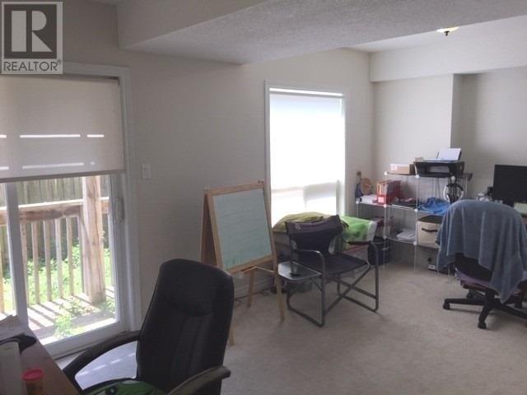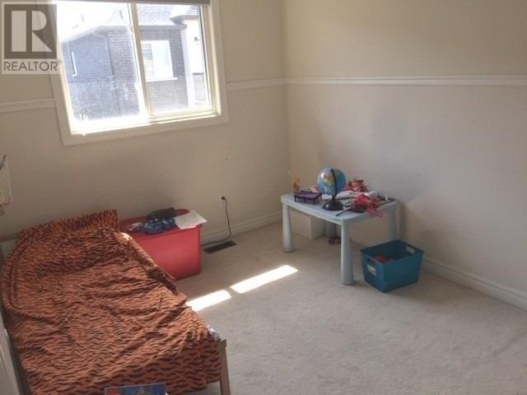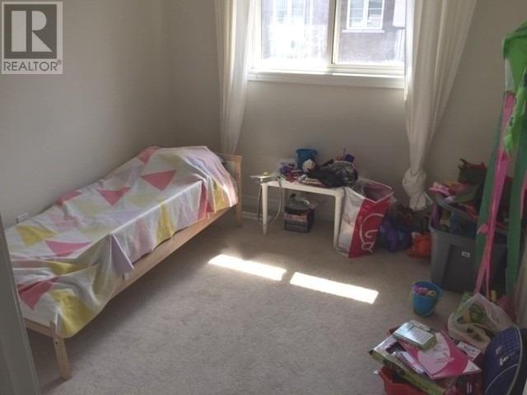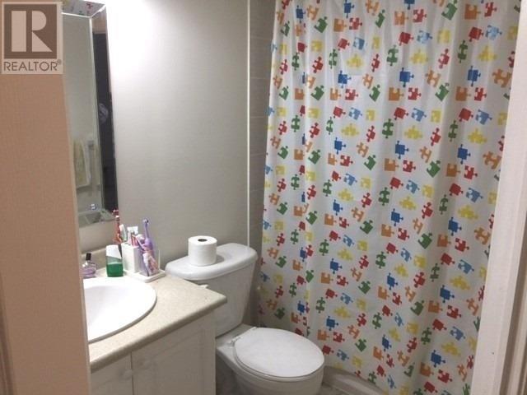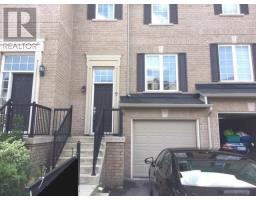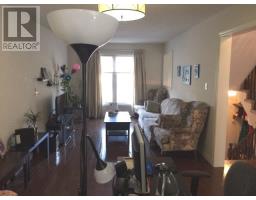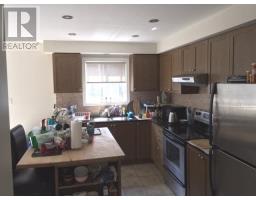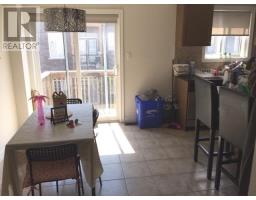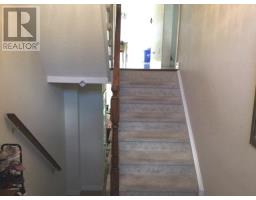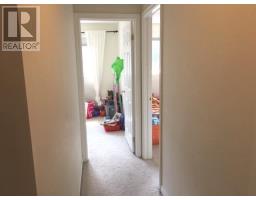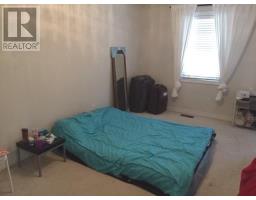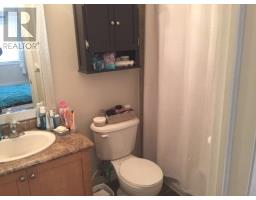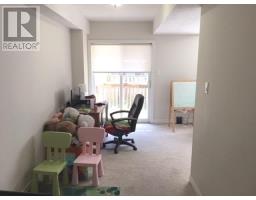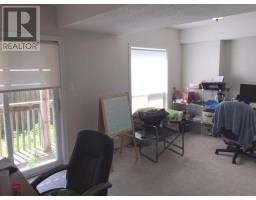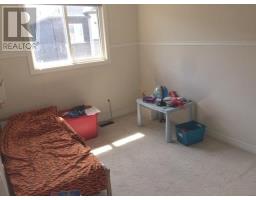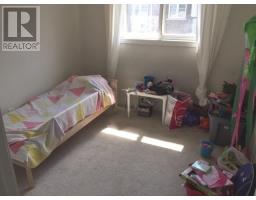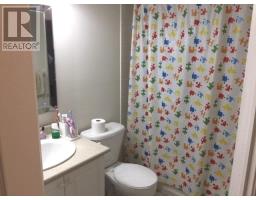#27 -2280 Baronwood Dr Oakville, Ontario L6M 0K4
3 Bedroom
3 Bathroom
Central Air Conditioning
Forced Air
$695,000
New York Style Freehold 3 Bedroom Plus 3 Bathroom Townhouse In The Heart Of Of Oakville. This Home Is Perfect For Starter Families Or Frequent Travelers. Enjoy Eating Around Your Island Or Pulling Up A Chair In Your Eat In Kitchen. Host A Dinner In The Spacious Dining Area With Window. This Home Is Function-Able And Fashionable And Sure To Please Including Car Garage With House Entry And Spacious Walkout Basement.**** EXTRAS **** All Electrical Light Fixtures, All Window Coverings, All Existing Appliances, Fridge, Stove, Built-In Dishwasher, Washer And Dryer, $59 Potl Monthly Fees Each Month. (id:25308)
Property Details
| MLS® Number | W4598640 |
| Property Type | Single Family |
| Neigbourhood | West Oak Trails |
| Community Name | West Oak Trails |
| Parking Space Total | 2 |
Building
| Bathroom Total | 3 |
| Bedrooms Above Ground | 3 |
| Bedrooms Total | 3 |
| Basement Development | Finished |
| Basement Features | Walk Out |
| Basement Type | N/a (finished) |
| Construction Style Attachment | Attached |
| Cooling Type | Central Air Conditioning |
| Exterior Finish | Brick |
| Heating Fuel | Natural Gas |
| Heating Type | Forced Air |
| Stories Total | 2 |
| Type | Row / Townhouse |
Parking
| Attached garage |
Land
| Acreage | No |
| Size Irregular | 18.08 X 83.86 Ft |
| Size Total Text | 18.08 X 83.86 Ft |
Rooms
| Level | Type | Length | Width | Dimensions |
|---|---|---|---|---|
| Second Level | Master Bedroom | 5.77 m | 3.1 m | 5.77 m x 3.1 m |
| Second Level | Bedroom 2 | 2.72 m | 2.64 m | 2.72 m x 2.64 m |
| Second Level | Bedroom 3 | 3.1 m | 2.54 m | 3.1 m x 2.54 m |
| Main Level | Living Room | 3.05 m | 3.86 m | 3.05 m x 3.86 m |
| Main Level | Dining Room | 3.05 m | 2.62 m | 3.05 m x 2.62 m |
| Main Level | Kitchen | 2.69 m | 3.33 m | 2.69 m x 3.33 m |
| Main Level | Eating Area | 1.98 m | 3.43 m | 1.98 m x 3.43 m |
| Other | Recreational, Games Room | 5.18 m | 2.72 m | 5.18 m x 2.72 m |
https://www.realtor.ca/PropertyDetails.aspx?PropertyId=21212765
Interested?
Contact us for more information
