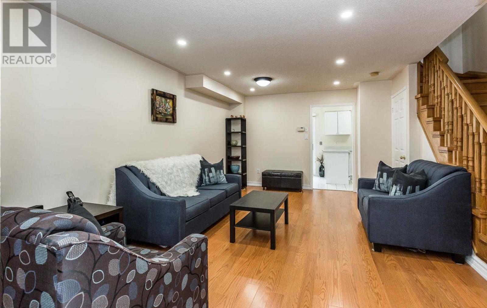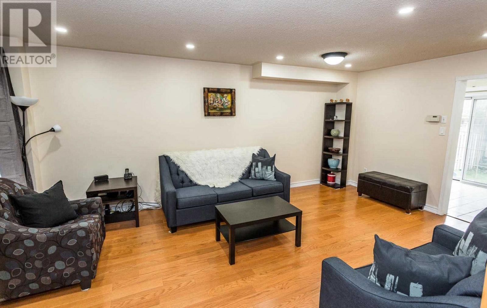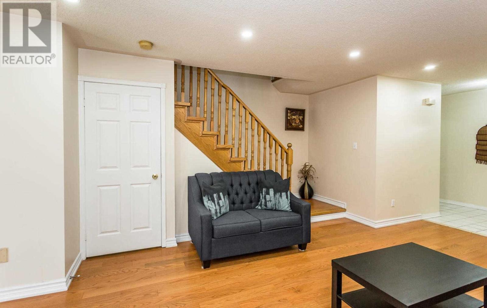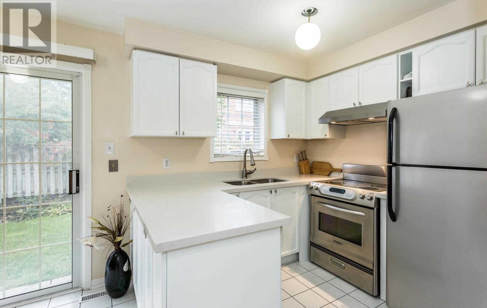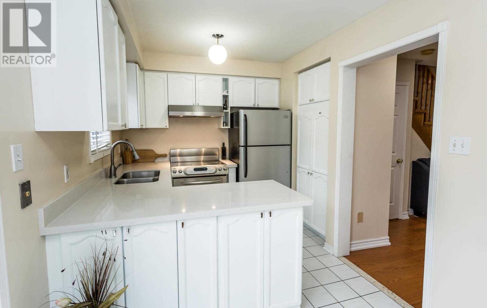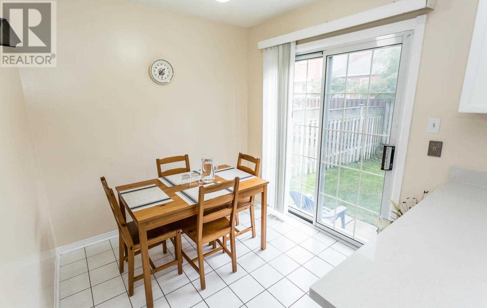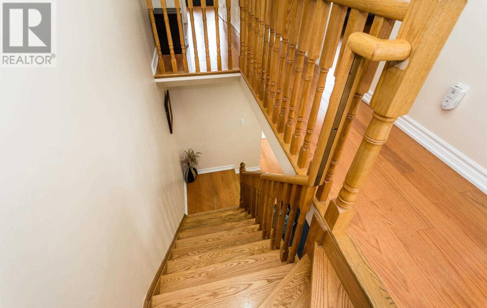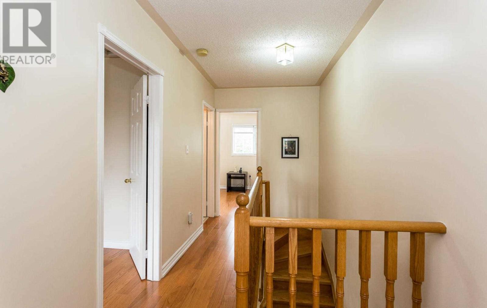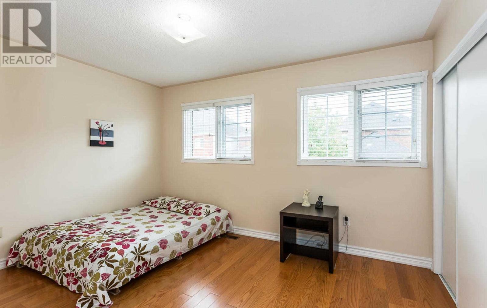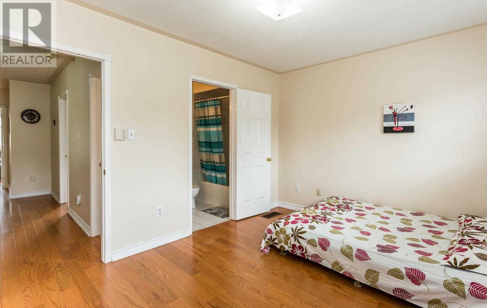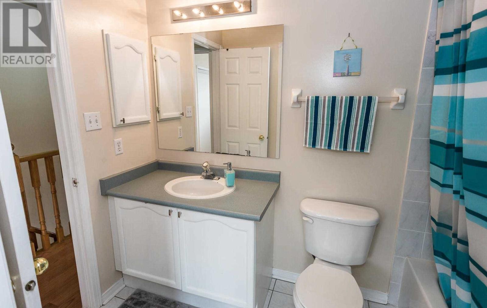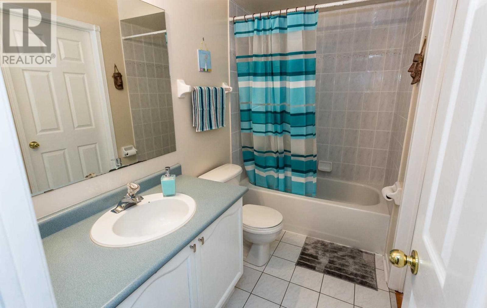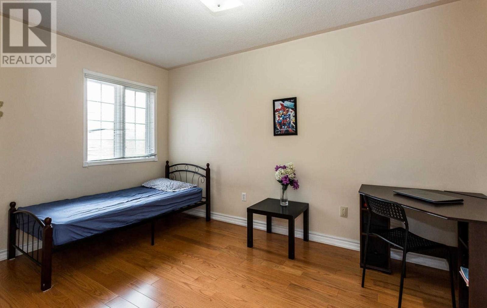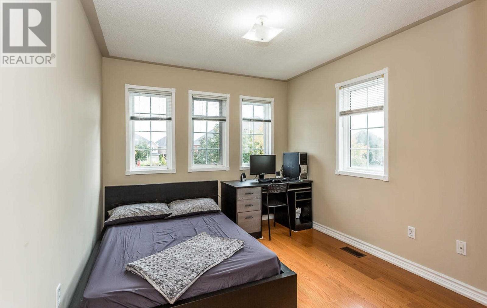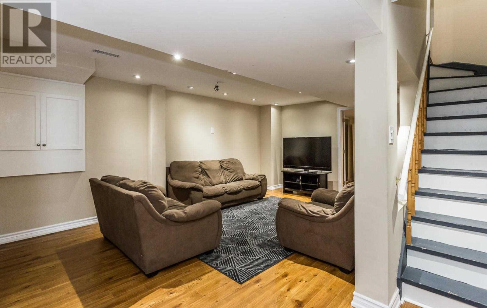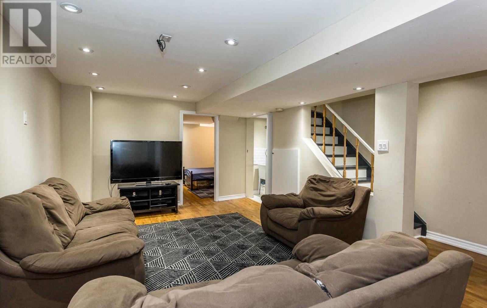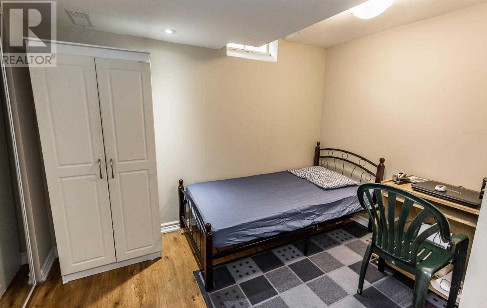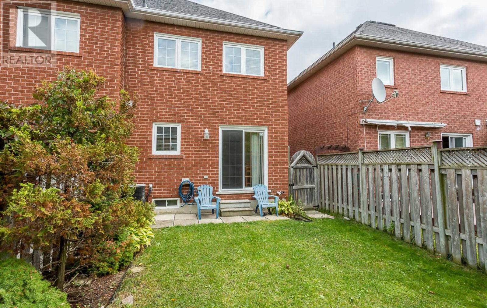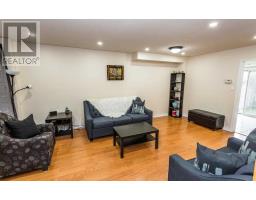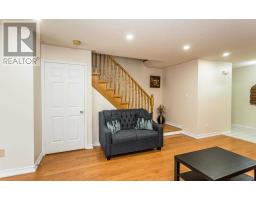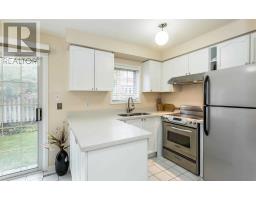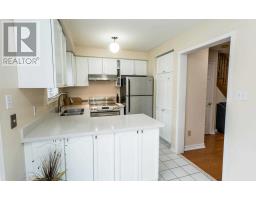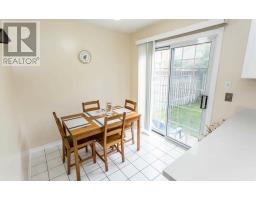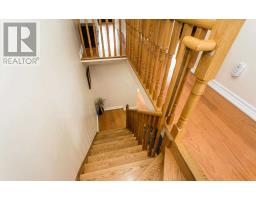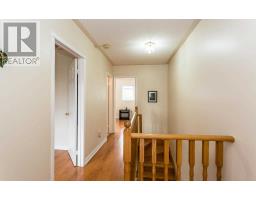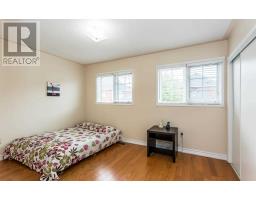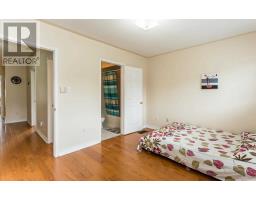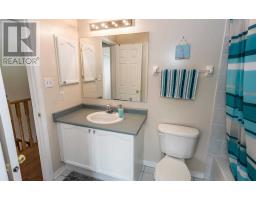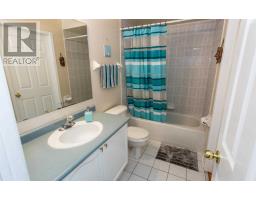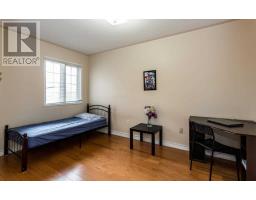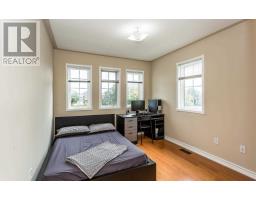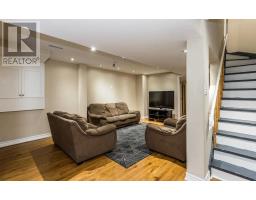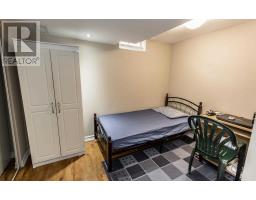5340 Byford Pl Mississauga, Ontario L4Z 3W9
4 Bedroom
3 Bathroom
Central Air Conditioning
Forced Air
$739,000
Lovely And Well-Maintained Fernbook Semi In Desirable High Demand Location On A Quiet Crescent Renovated Kitchen With Quartz Counter New Hardwood Floor(1 Month) Finished Basement With Bedroom, Washroom & Rec Room. Close To Frank Mickechine Community Centre With Library And Pool, School, Square One. Close To 401, 403, 410 427 And Public Transit.2 Km To Hershey Centre, Well Rated Schools.**** EXTRAS **** Fridge, Stove, B/I Dishwasher, Washer & Dryer, All Elf's, Hot Water Tank(Owned), New Roof Five Yrs Old, Gas Bbq Hook Up In The Back Yard. (id:25308)
Property Details
| MLS® Number | W4598744 |
| Property Type | Single Family |
| Community Name | Hurontario |
| Parking Space Total | 3 |
Building
| Bathroom Total | 3 |
| Bedrooms Above Ground | 3 |
| Bedrooms Below Ground | 1 |
| Bedrooms Total | 4 |
| Basement Development | Finished |
| Basement Type | N/a (finished) |
| Construction Style Attachment | Semi-detached |
| Cooling Type | Central Air Conditioning |
| Exterior Finish | Brick, Stone |
| Heating Fuel | Natural Gas |
| Heating Type | Forced Air |
| Stories Total | 2 |
| Type | House |
Parking
| Attached garage |
Land
| Acreage | No |
| Size Irregular | 21.29 X 100.06 Ft |
| Size Total Text | 21.29 X 100.06 Ft |
Rooms
| Level | Type | Length | Width | Dimensions |
|---|---|---|---|---|
| Second Level | Master Bedroom | 4.13 m | 3.08 m | 4.13 m x 3.08 m |
| Second Level | Bedroom 2 | 4.15 m | 2.72 m | 4.15 m x 2.72 m |
| Second Level | Bedroom 3 | 4.09 m | 2.97 m | 4.09 m x 2.97 m |
| Basement | Recreational, Games Room | 4.87 m | 7.3 m | 4.87 m x 7.3 m |
| Basement | Bedroom | 2.43 m | 3.04 m | 2.43 m x 3.04 m |
| Main Level | Living Room | 5.75 m | 3.71 m | 5.75 m x 3.71 m |
| Main Level | Dining Room | 5.75 m | 3.71 m | 5.75 m x 3.71 m |
| Main Level | Kitchen | 4.81 m | 2.39 m | 4.81 m x 2.39 m |
| Main Level | Foyer | 2.31 m | 1.22 m | 2.31 m x 1.22 m |
https://www.realtor.ca/PropertyDetails.aspx?PropertyId=21212791
Interested?
Contact us for more information

