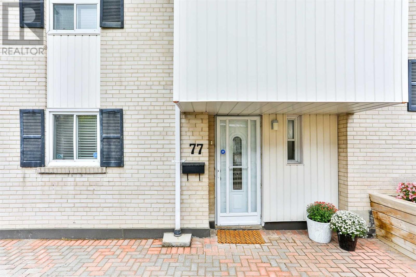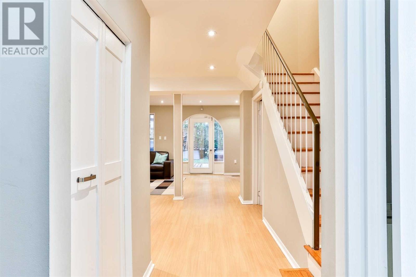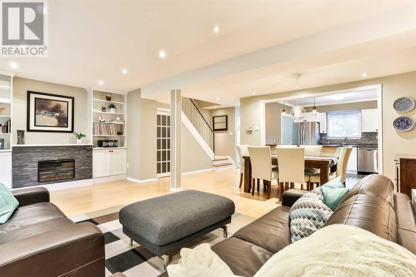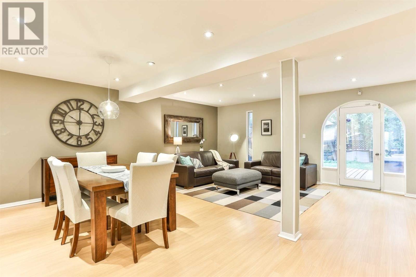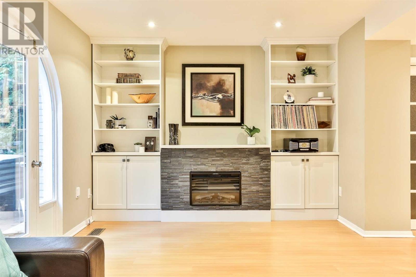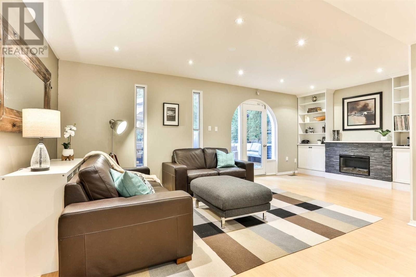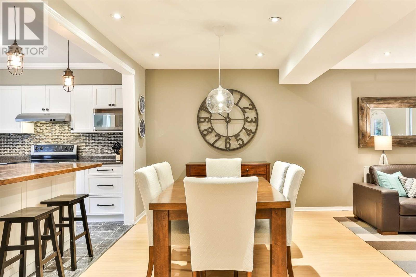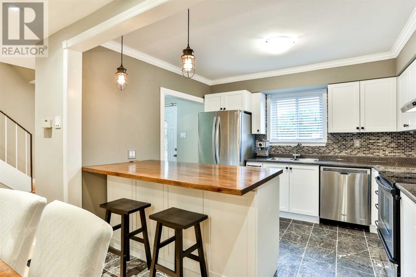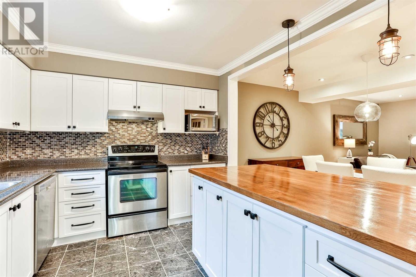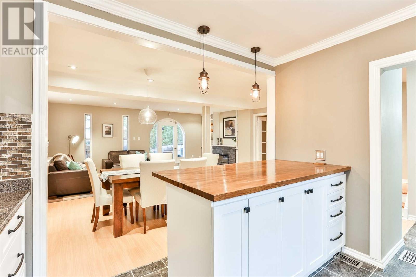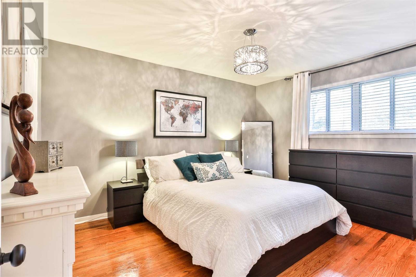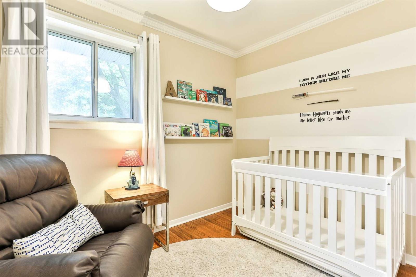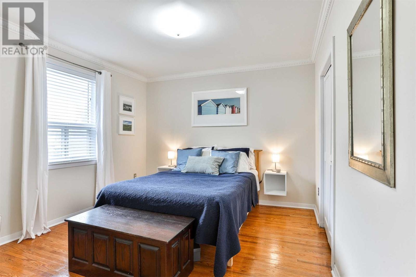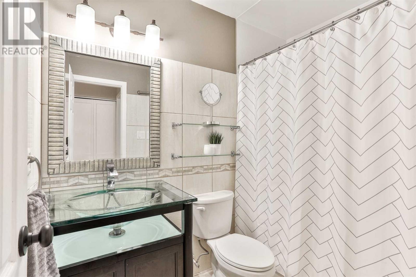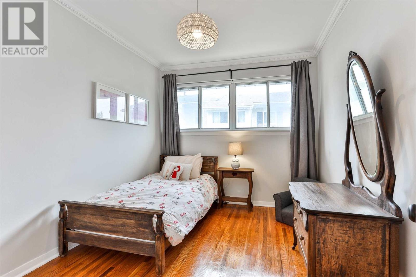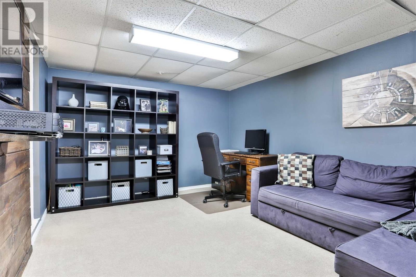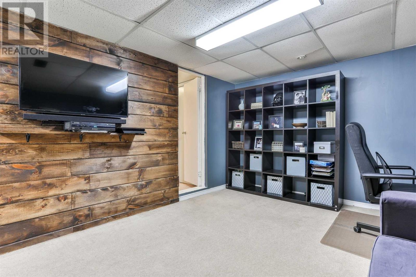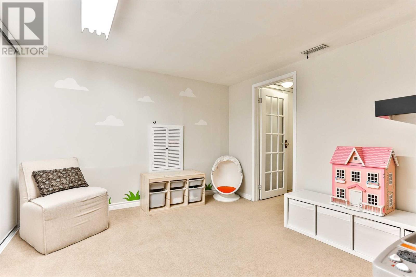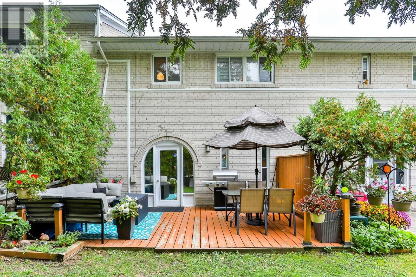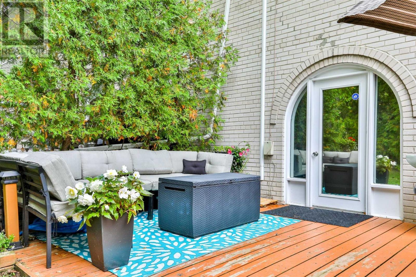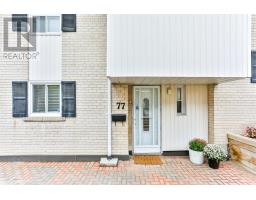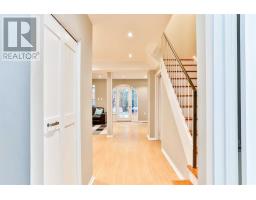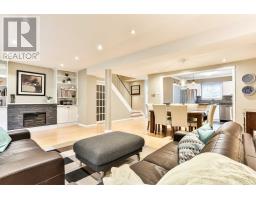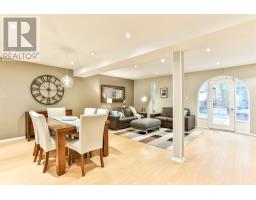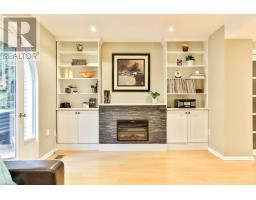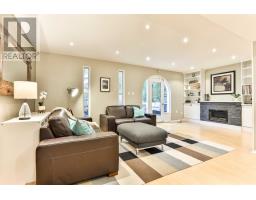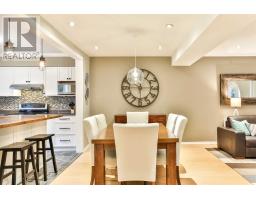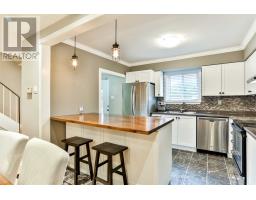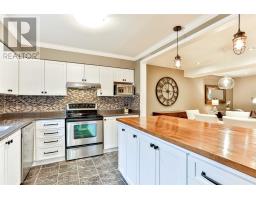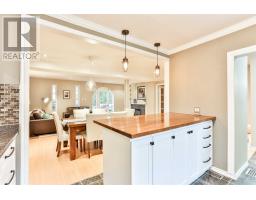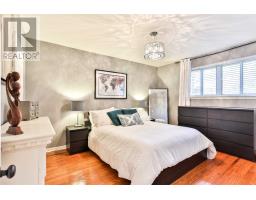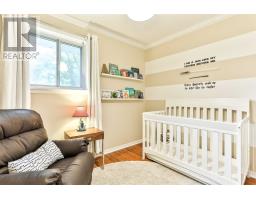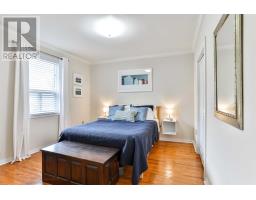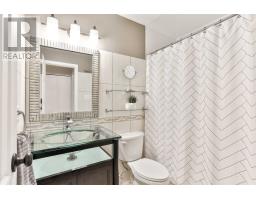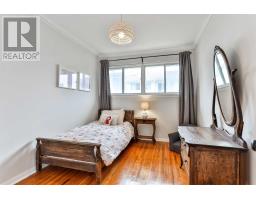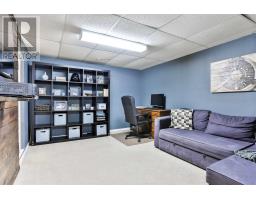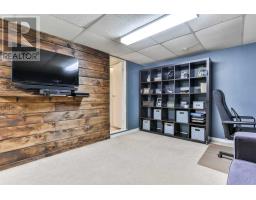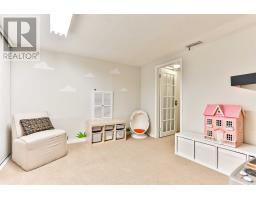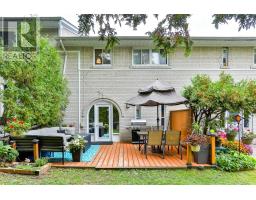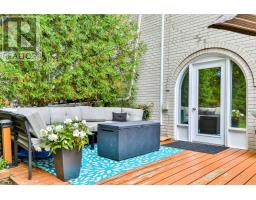#77 -125 Shaughnessy Blvd Toronto, Ontario M2J 1J7
$730,000Maintenance,
$623.58 Monthly
Maintenance,
$623.58 MonthlyAttention Young Families & First Time Home Buyers! Incredible Location! This 4+2 Bedroom Condo-Townhouse Situated In Toronto's Don Valley Village Is A Well Kept 2-Storey Family Home Boasting One Of The Larger Floorplans In The Complex. Beautiful Updated Kitchen Situated Only A 10 Minute Walk From Fairview Mall, Don Mills Station, Schools, Parks & Go Station. Moments To Highway 404/Dvp, Hwy 401, Seneca College.**** EXTRAS **** Fridge, Stove, Hood, D/W, Wshr & Dryr. Led Potlights, B/I Shelving & Electric F/P. Elf's. 1 Parking. Amenities Incl Snow Removal, Outdoor Pool, Lawn Maint. & Visitor Prkng. Pls Exclude Blinds, Elec. F/P In Master, Curtains/Rods & Freezer (id:25308)
Property Details
| MLS® Number | C4598654 |
| Property Type | Single Family |
| Community Name | Don Valley Village |
| Parking Space Total | 1 |
| Pool Type | Outdoor Pool |
Building
| Bathroom Total | 3 |
| Bedrooms Above Ground | 4 |
| Bedrooms Below Ground | 2 |
| Bedrooms Total | 6 |
| Basement Development | Finished |
| Basement Type | N/a (finished) |
| Cooling Type | Central Air Conditioning |
| Exterior Finish | Brick |
| Heating Fuel | Natural Gas |
| Heating Type | Forced Air |
| Stories Total | 2 |
| Type | Row / Townhouse |
Parking
| Underground |
Land
| Acreage | No |
Rooms
| Level | Type | Length | Width | Dimensions |
|---|---|---|---|---|
| Second Level | Master Bedroom | 4.06 m | 3.3 m | 4.06 m x 3.3 m |
| Second Level | Bedroom 2 | 3.1 m | 2.62 m | 3.1 m x 2.62 m |
| Second Level | Bedroom 3 | 3.71 m | 3.35 m | 3.71 m x 3.35 m |
| Second Level | Bedroom 4 | 3.38 m | 2.69 m | 3.38 m x 2.69 m |
| Basement | Bedroom | 4.14 m | 3.25 m | 4.14 m x 3.25 m |
| Basement | Bedroom | 3.28 m | 3.25 m | 3.28 m x 3.25 m |
| Main Level | Living Room | 6.53 m | 3.35 m | 6.53 m x 3.35 m |
| Main Level | Dining Room | 5.59 m | 2.59 m | 5.59 m x 2.59 m |
| Main Level | Kitchen | 3.35 m | 2.92 m | 3.35 m x 2.92 m |
https://www.realtor.ca/PropertyDetails.aspx?PropertyId=21212397
Interested?
Contact us for more information
