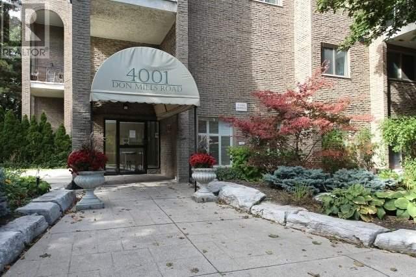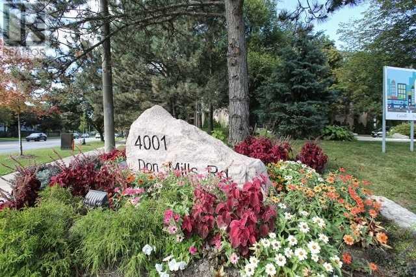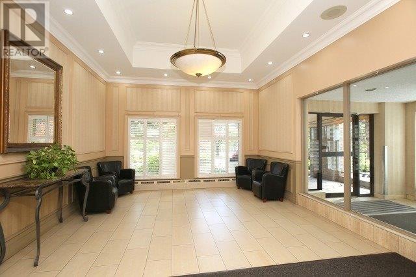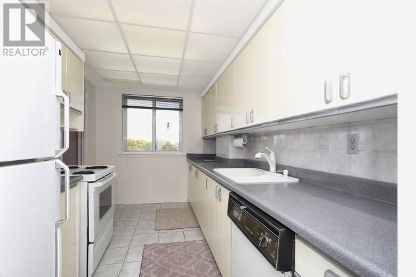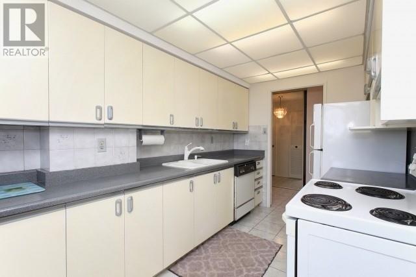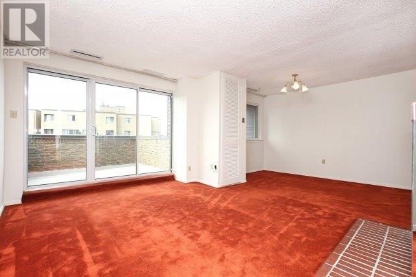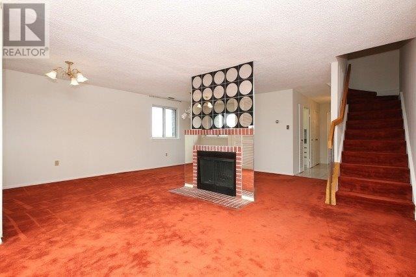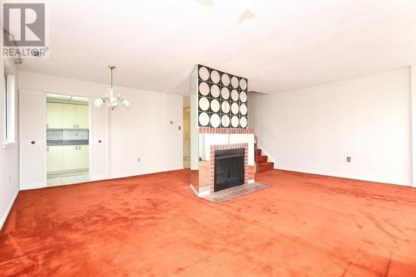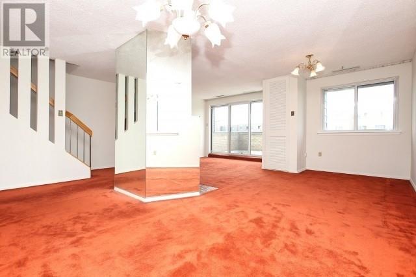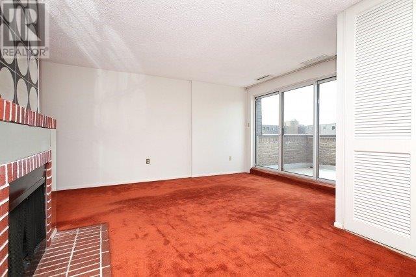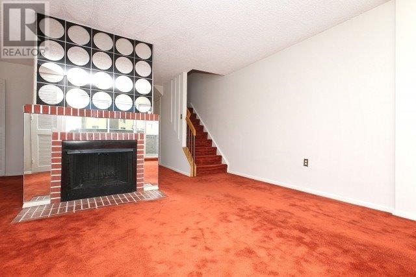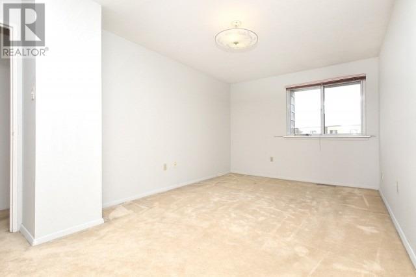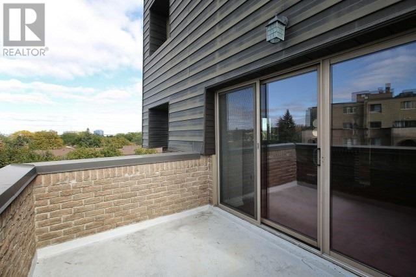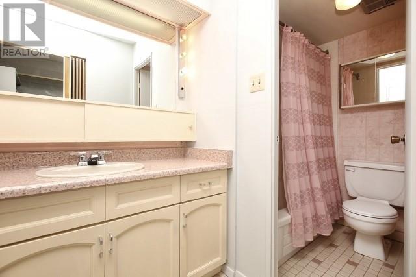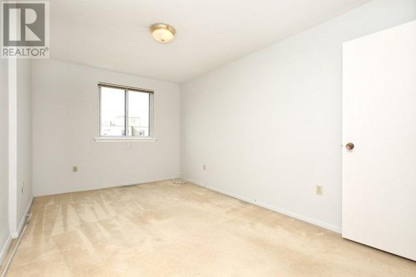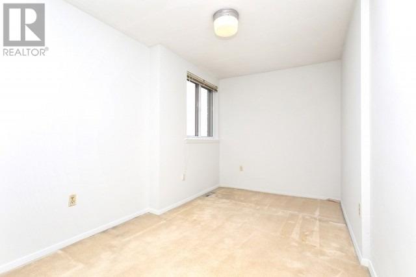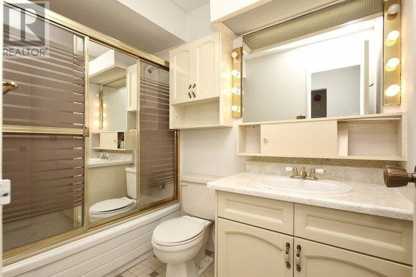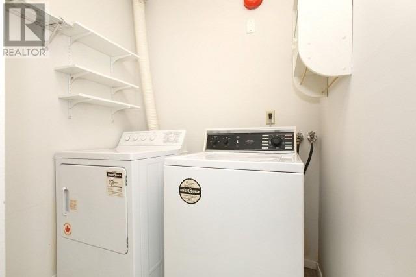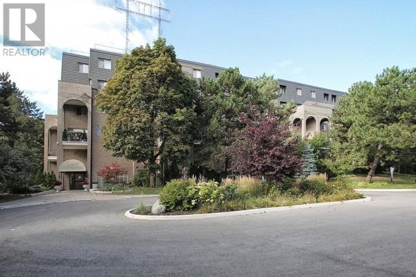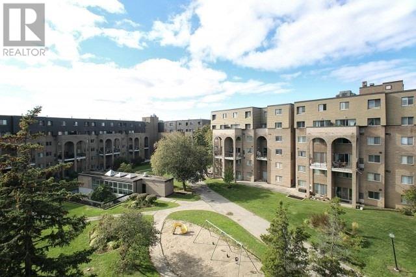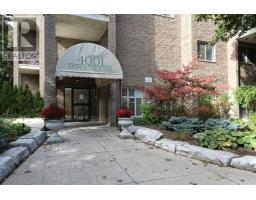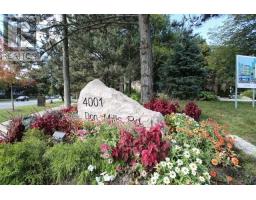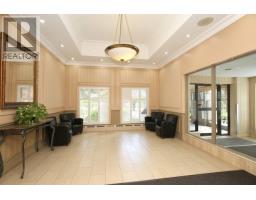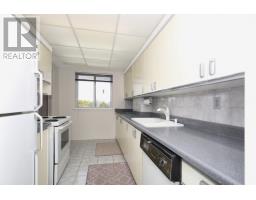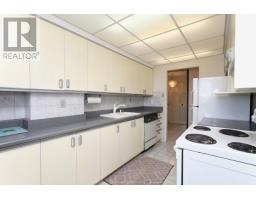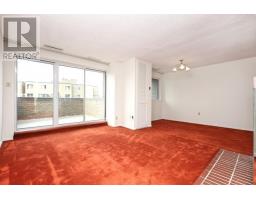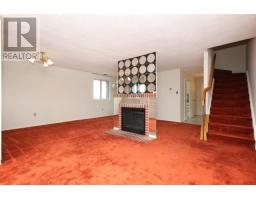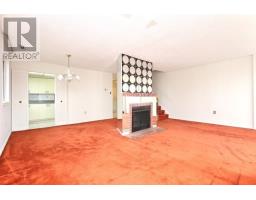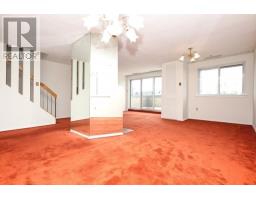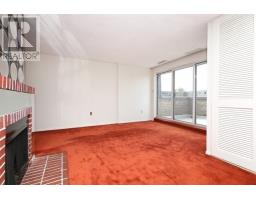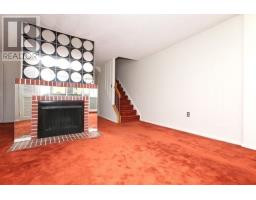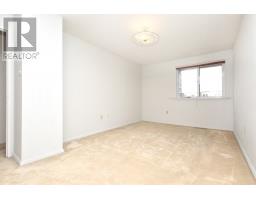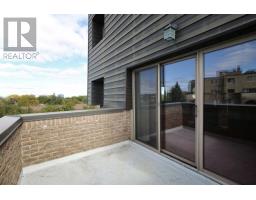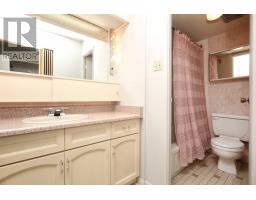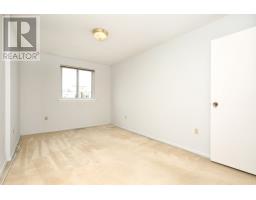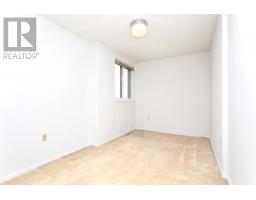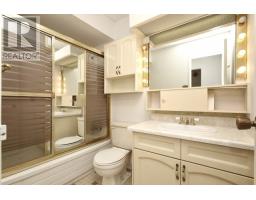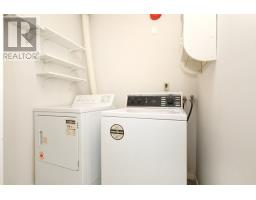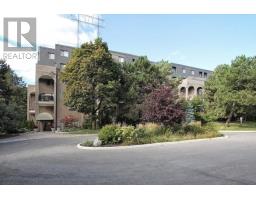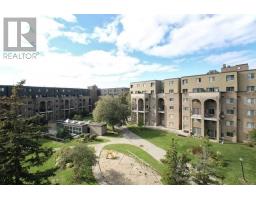#342 -4001 Don Mills Rd Toronto, Ontario M2H 3J8
$579,888Maintenance,
$810.89 Monthly
Maintenance,
$810.89 MonthlyRarely Offered Corner Unit With Lots Of Natural Light And Large Balcony In Very Demanding Location. Window In Kitchen For Additional Light. Freshly Painted. Original Owner. Close To Shops On Steeles, Seneca College & Cliffwood Park. Easy Access To Hwy 404. Near Top Schools: Arbor Glen Ps, Highland Jhs & A.Y. Jackson Hs. Ttc In Front Of Building With One Bus Direct To Finch Subway Station. Steps To Parks, Mall, Supermarket. Well Maintained Building!.**** EXTRAS **** Includes Fridge, Stove, Dishwasher, Washer & Dryer And All Elf's. Maintenance Fees Include All Utilities Except Cable Tv. Excellent Amenities In This Well-Maintained Building Incl. Indoor Swimming Pool, Sauna, Recreation Room, Gym & More. (id:25308)
Property Details
| MLS® Number | C4598250 |
| Property Type | Single Family |
| Community Name | Hillcrest Village |
| Amenities Near By | Park, Public Transit, Schools |
| Features | Balcony |
| Parking Space Total | 1 |
| Pool Type | Indoor Pool |
Building
| Bathroom Total | 2 |
| Bedrooms Above Ground | 3 |
| Bedrooms Total | 3 |
| Amenities | Party Room, Exercise Centre |
| Cooling Type | Central Air Conditioning |
| Exterior Finish | Aluminum Siding, Brick |
| Fireplace Present | Yes |
| Heating Fuel | Electric |
| Heating Type | Forced Air |
| Stories Total | 2 |
| Type | Row / Townhouse |
Parking
| Underground | |
| Visitor parking |
Land
| Acreage | No |
| Land Amenities | Park, Public Transit, Schools |
Rooms
| Level | Type | Length | Width | Dimensions |
|---|---|---|---|---|
| Second Level | Master Bedroom | 5.08 m | 3.07 m | 5.08 m x 3.07 m |
| Second Level | Bedroom 2 | 4.51 m | 2.89 m | 4.51 m x 2.89 m |
| Second Level | Bedroom 3 | 4.16 m | 2.28 m | 4.16 m x 2.28 m |
| Second Level | Laundry Room | |||
| Main Level | Living Room | 6.2 m | 6.05 m | 6.2 m x 6.05 m |
| Main Level | Dining Room | 6.2 m | 6.05 m | 6.2 m x 6.05 m |
| Main Level | Family Room | 6.2 m | 6.05 m | 6.2 m x 6.05 m |
| Main Level | Kitchen | 3.82 m | 2.34 m | 3.82 m x 2.34 m |
| Main Level | Foyer |
https://www.realtor.ca/PropertyDetails.aspx?PropertyId=21212321
Interested?
Contact us for more information
