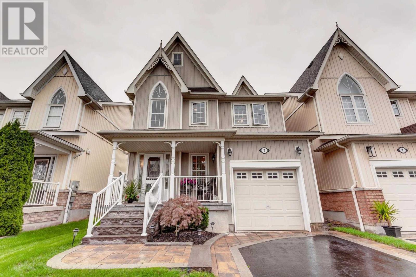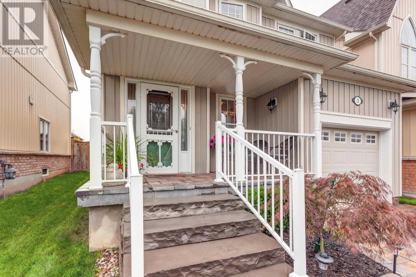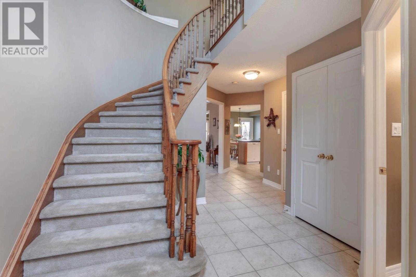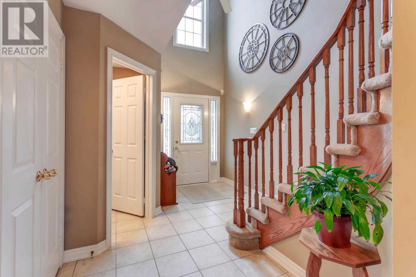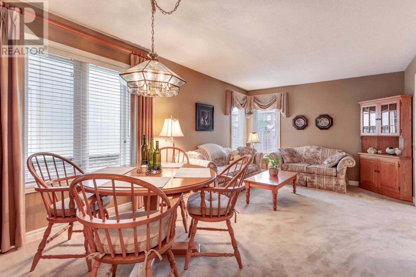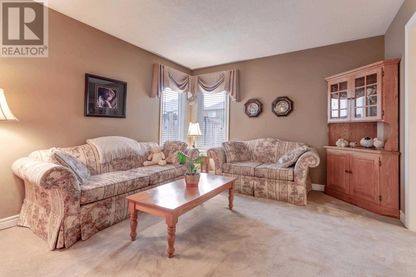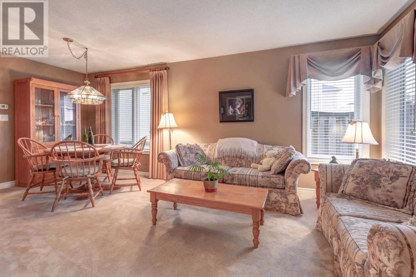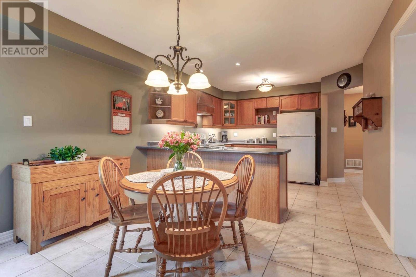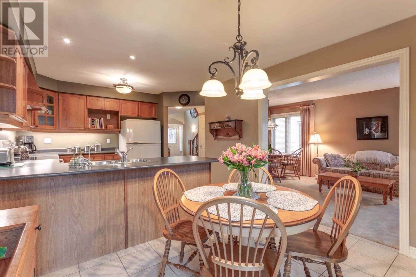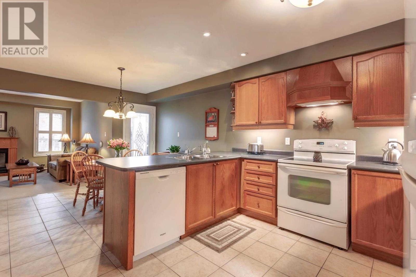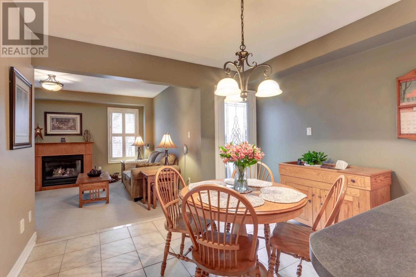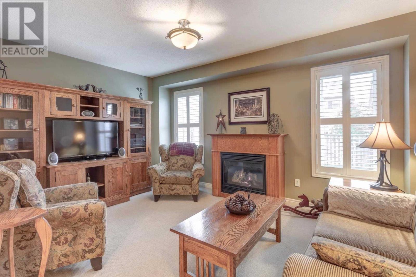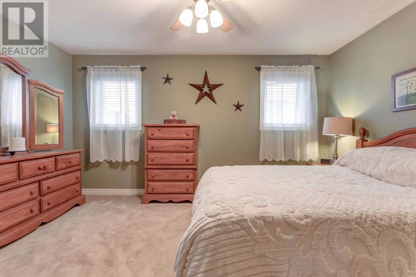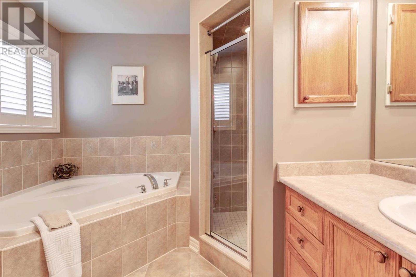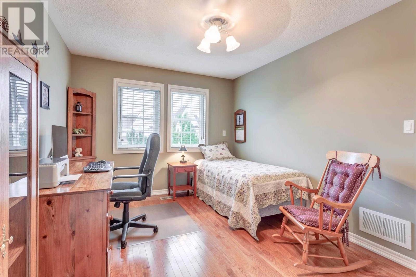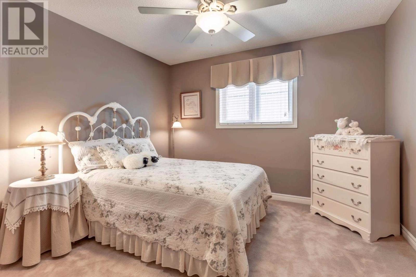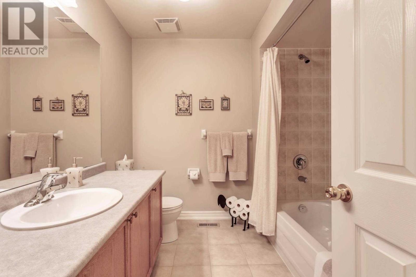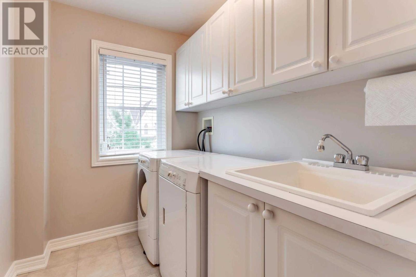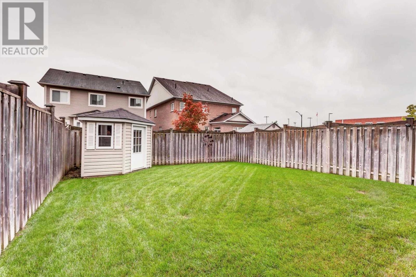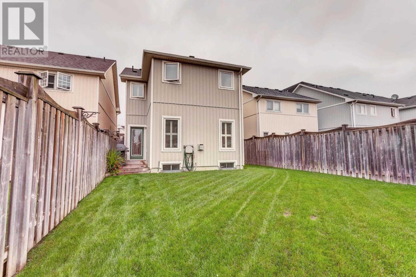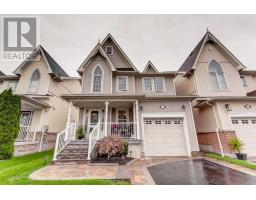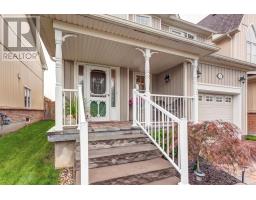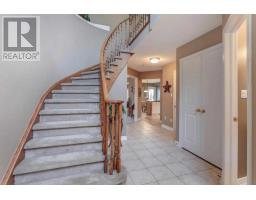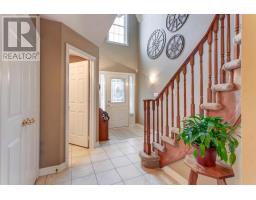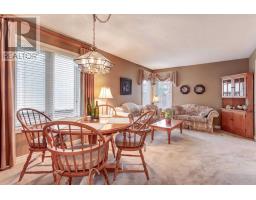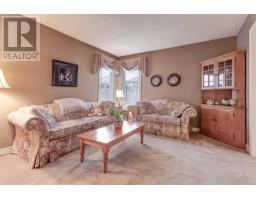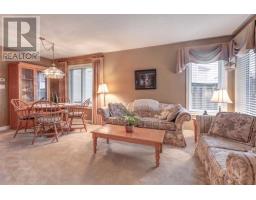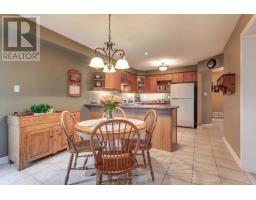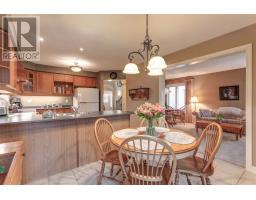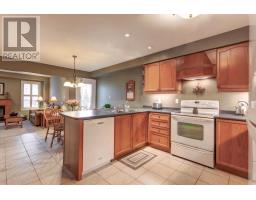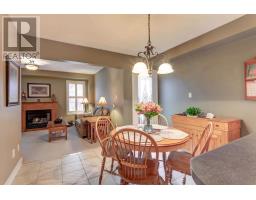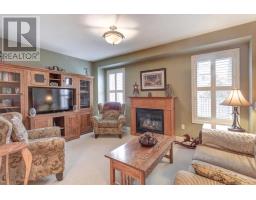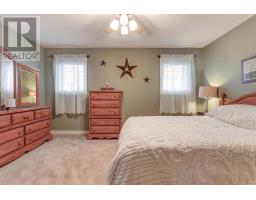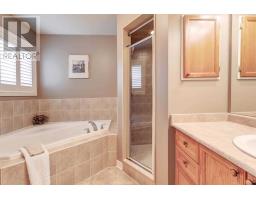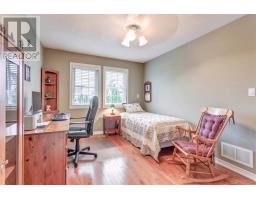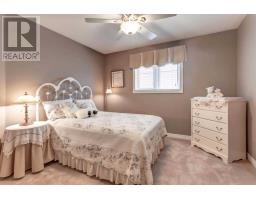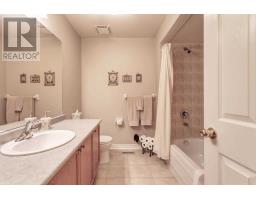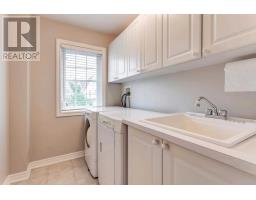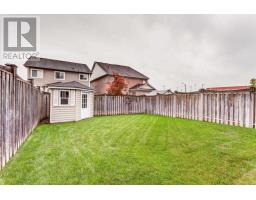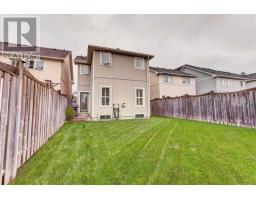3 Bedroom
3 Bathroom
Fireplace
Central Air Conditioning
Forced Air
$649,000
Sought After Brooklin Family Neighbourhood! 1892 Sf. Steps To Schools St John Paul 2 & Blair Ridge Public. Steps To Playgrounds & Transportation. Features: Hardwood, Gas Fireplace, Upgraded Light Fixtures, Pot Lights, Upgraded Hood Fan In Kitchen, Upgraded Cabinets, Grand Entry 16' Height, Upgraded Stone Front Steps, 2nd Flr Laundry, Warm Inviting Colour Scheme Throughout, Large W/I Closet & Ensuite Bath W/ Separate Shower. Inside Access From House To Garage ** This is a linked property.** **** EXTRAS **** Incl: Fridge, Stove, B/I Dishwasher, Washer, Dryer. Broadloom W/ Laid, Electric Light Fixtures, Ceiling Fans, Window Coverings. Gas Burner & Equip, Central Air Conditioning System & Equip, Central Vacuum System & Equip, Water Softener (id:25308)
Property Details
|
MLS® Number
|
E4597972 |
|
Property Type
|
Single Family |
|
Neigbourhood
|
Brooklin |
|
Community Name
|
Brooklin |
|
Amenities Near By
|
Park, Public Transit, Schools |
|
Parking Space Total
|
2 |
Building
|
Bathroom Total
|
3 |
|
Bedrooms Above Ground
|
3 |
|
Bedrooms Total
|
3 |
|
Basement Development
|
Unfinished |
|
Basement Type
|
Full (unfinished) |
|
Construction Style Attachment
|
Detached |
|
Cooling Type
|
Central Air Conditioning |
|
Exterior Finish
|
Vinyl |
|
Fireplace Present
|
Yes |
|
Heating Fuel
|
Natural Gas |
|
Heating Type
|
Forced Air |
|
Stories Total
|
2 |
|
Type
|
House |
Parking
Land
|
Acreage
|
No |
|
Land Amenities
|
Park, Public Transit, Schools |
|
Size Irregular
|
30.02 X 107.61 Ft |
|
Size Total Text
|
30.02 X 107.61 Ft |
Rooms
| Level |
Type |
Length |
Width |
Dimensions |
|
Second Level |
Master Bedroom |
4.42 m |
3.35 m |
4.42 m x 3.35 m |
|
Second Level |
Bedroom 2 |
3.1 m |
3.35 m |
3.1 m x 3.35 m |
|
Second Level |
Bedroom 3 |
3.05 m |
4.34 m |
3.05 m x 4.34 m |
|
Second Level |
Laundry Room |
|
|
|
|
Main Level |
Living Room |
3.43 m |
5.87 m |
3.43 m x 5.87 m |
|
Main Level |
Dining Room |
3.43 m |
5.87 m |
3.43 m x 5.87 m |
|
Main Level |
Kitchen |
3.45 m |
6.02 m |
3.45 m x 6.02 m |
|
Main Level |
Family Room |
4.42 m |
3.35 m |
4.42 m x 3.35 m |
https://www.realtor.ca/PropertyDetails.aspx?PropertyId=21210456
