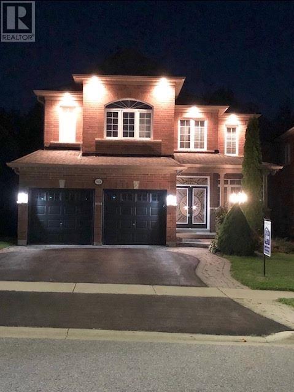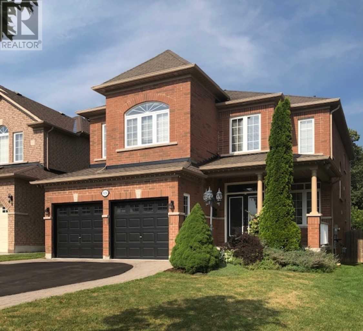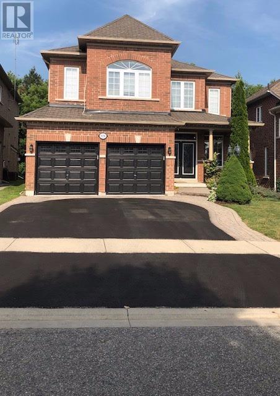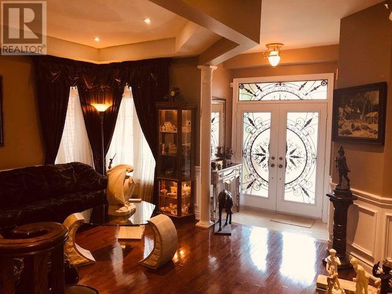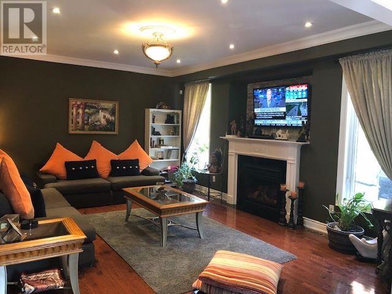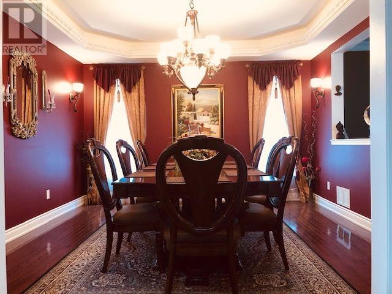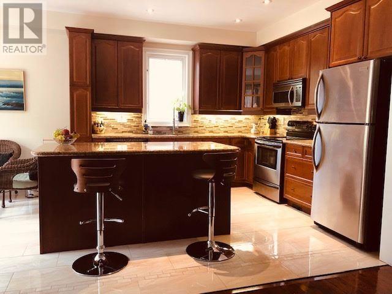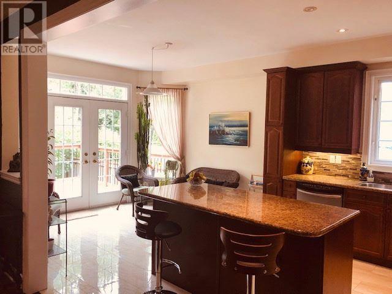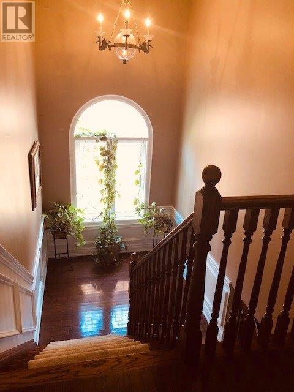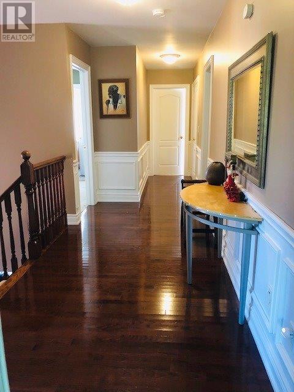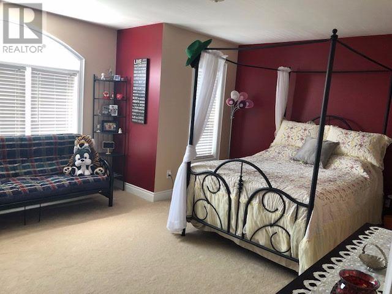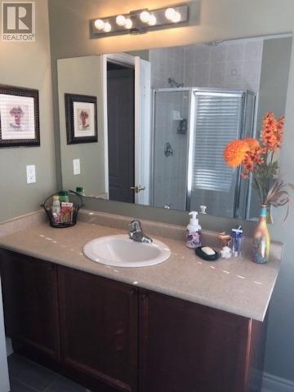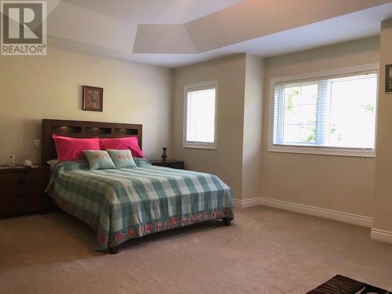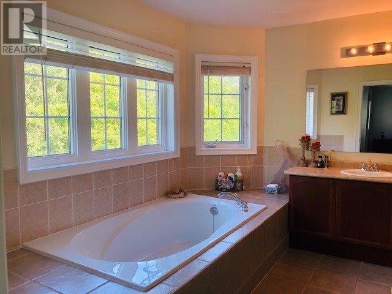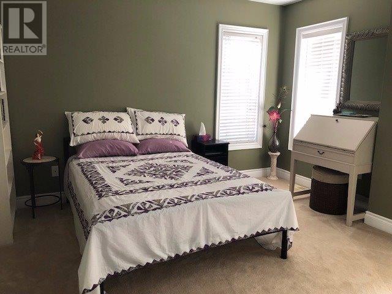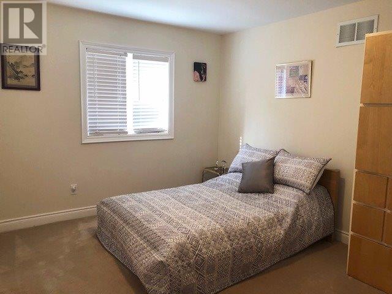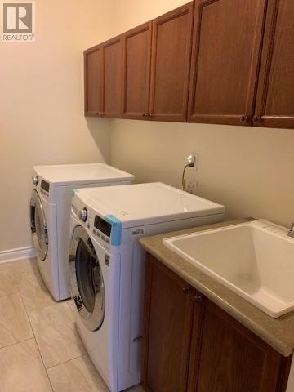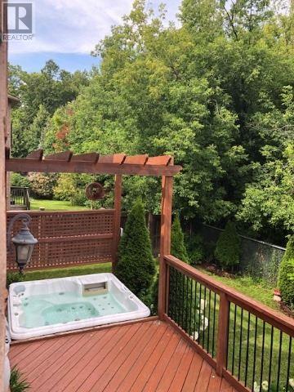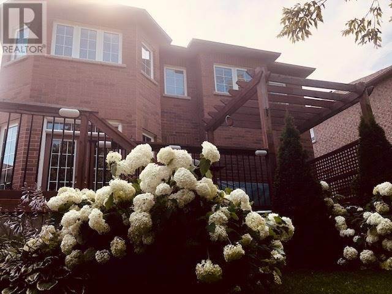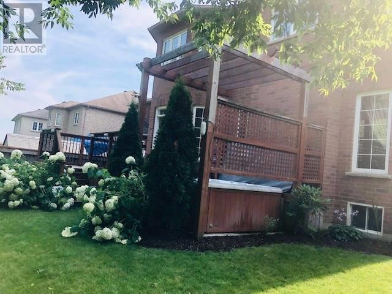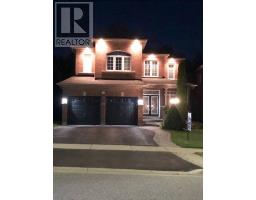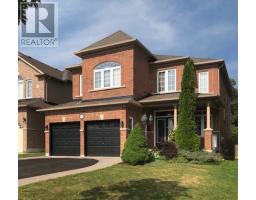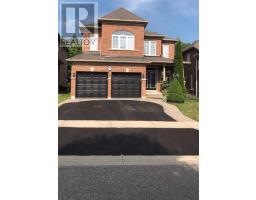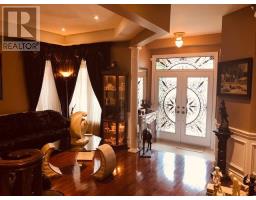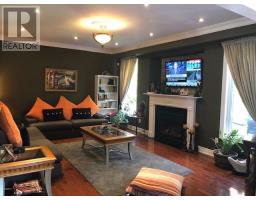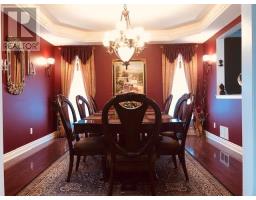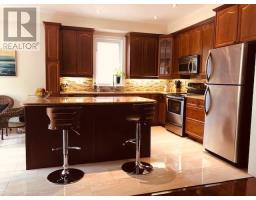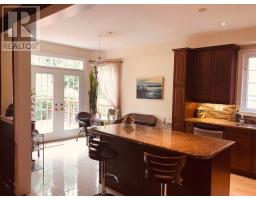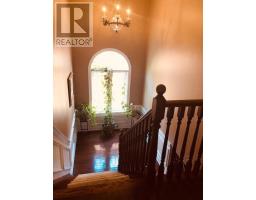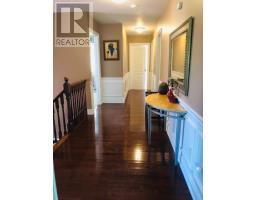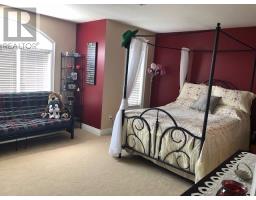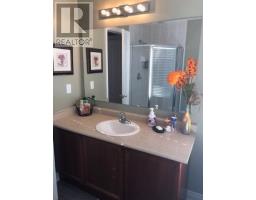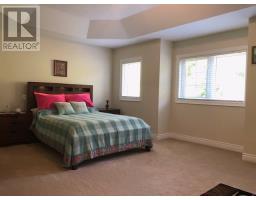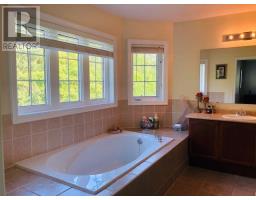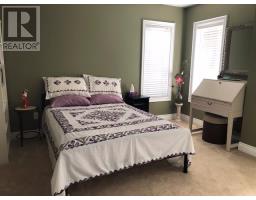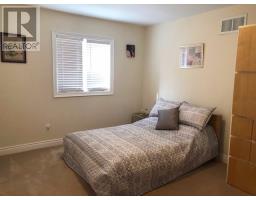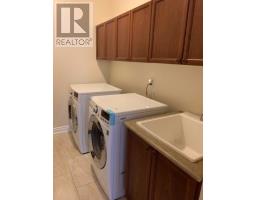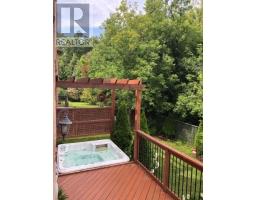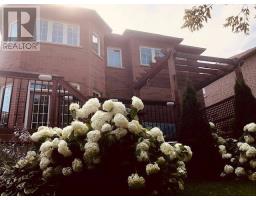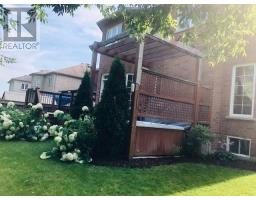928 Coyston Dr Oshawa, Ontario L1K 3C6
5 Bedroom
4 Bathroom
Fireplace
Central Air Conditioning
Forced Air
$824,900
Beautiful Well Maintained Home Backing To Ravine. Finished With Top Trim Package And Crown Moulding. All S/S Appliances, 1 Year New Washer/Dryer. Kitchen And Centre Island With Granite Counter Top. Maple Cabinets In Kitchen. All Elf's, Blinds, Drapes And Quality Hardwood On Main Floor And Upper Hall. Quality Broadloom In All 5 Bedrooms. Separate Living, Dinning And Family Room.**** EXTRAS **** Architectural Trim And Moulding. Rear Deck Finished With An Insert Hot Tub. Pot Lights Inside And Outside. 2 X Gdo With Remotes. Central A/C And Heating. Pre Wired Alarm System. Fire Place In Family Room. (id:25308)
Property Details
| MLS® Number | E4597990 |
| Property Type | Single Family |
| Neigbourhood | Eastdale |
| Community Name | Eastdale |
| Features | Ravine |
| Parking Space Total | 4 |
Building
| Bathroom Total | 4 |
| Bedrooms Above Ground | 5 |
| Bedrooms Total | 5 |
| Basement Development | Unfinished |
| Basement Type | Full (unfinished) |
| Construction Style Attachment | Detached |
| Cooling Type | Central Air Conditioning |
| Exterior Finish | Brick |
| Fireplace Present | Yes |
| Heating Fuel | Natural Gas |
| Heating Type | Forced Air |
| Stories Total | 2 |
| Type | House |
Parking
| Attached garage |
Land
| Acreage | No |
| Size Irregular | 39.59 X 112.53 Ft |
| Size Total Text | 39.59 X 112.53 Ft |
Rooms
| Level | Type | Length | Width | Dimensions |
|---|---|---|---|---|
| Second Level | Master Bedroom | 5.54 m | 3.96 m | 5.54 m x 3.96 m |
| Second Level | Bedroom 2 | 4.2 m | 4.32 m | 4.2 m x 4.32 m |
| Second Level | Bedroom 3 | 3.35 m | 3.35 m | 3.35 m x 3.35 m |
| Second Level | Bedroom 4 | 3.65 m | 3.35 m | 3.65 m x 3.35 m |
| Second Level | Bedroom 5 | 3.53 m | 3.04 m | 3.53 m x 3.04 m |
| Main Level | Living Room | 3.35 m | 3.65 m | 3.35 m x 3.65 m |
| Main Level | Dining Room | 4.39 m | 396 m | 4.39 m x 396 m |
| Main Level | Family Room | 5.48 m | 4.27 m | 5.48 m x 4.27 m |
| Main Level | Kitchen | 3.54 m | 3.54 m | 3.54 m x 3.54 m |
| Main Level | Eating Area | 3.54 m | 3.54 m | 3.54 m x 3.54 m |
https://www.realtor.ca/PropertyDetails.aspx?PropertyId=21210459
Interested?
Contact us for more information
