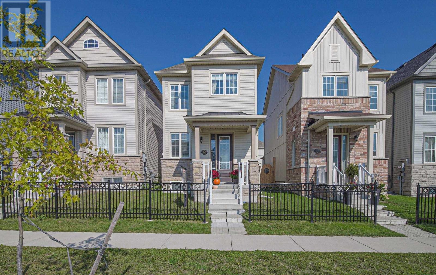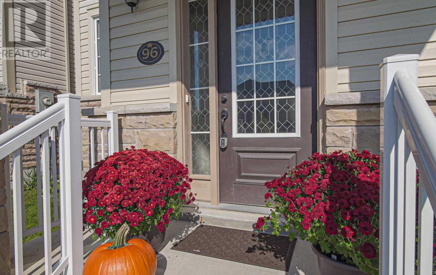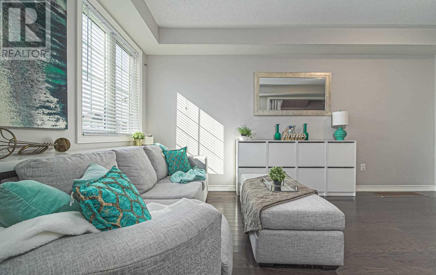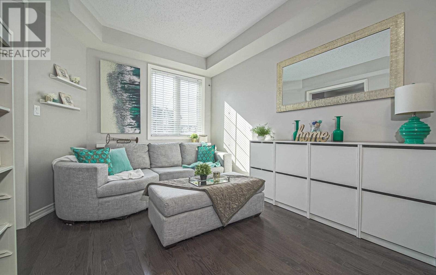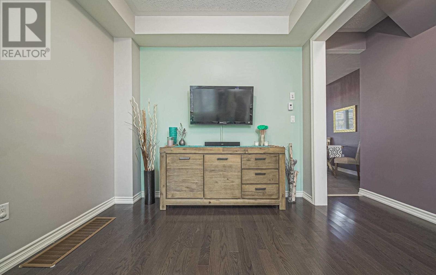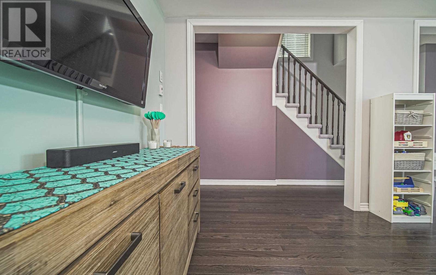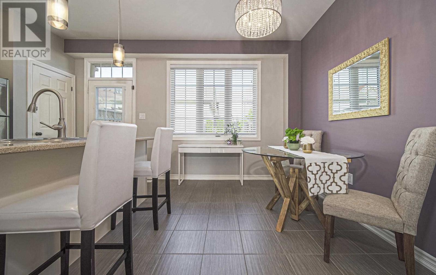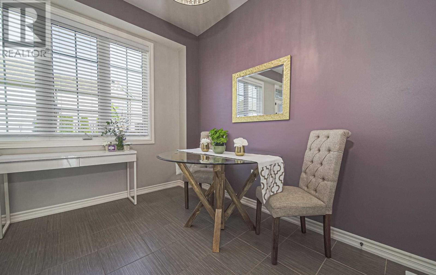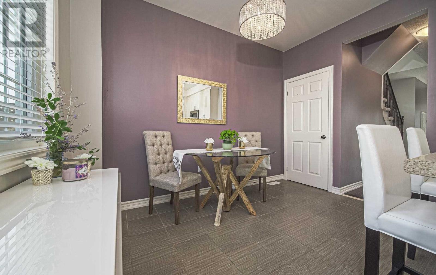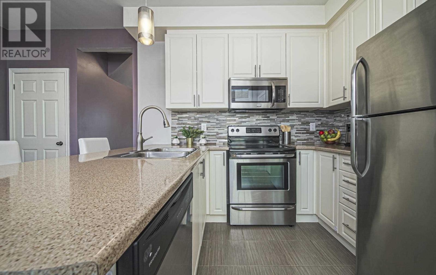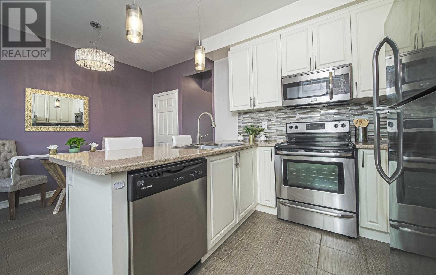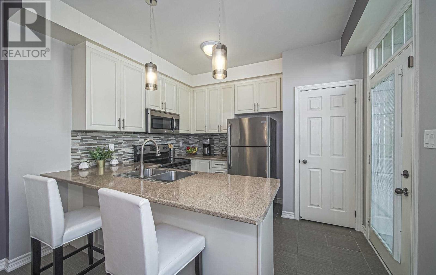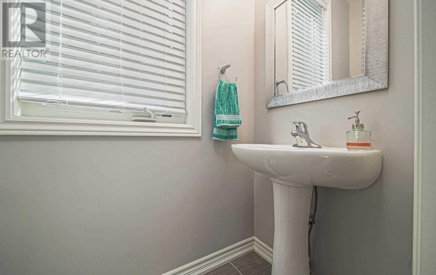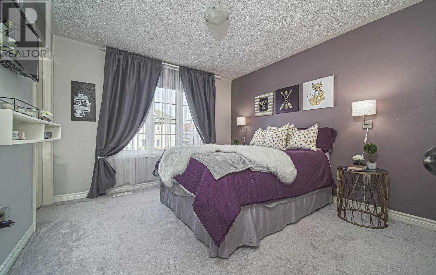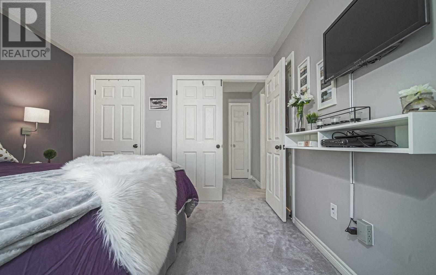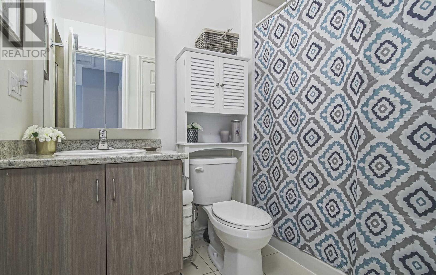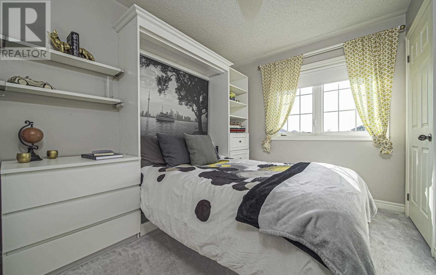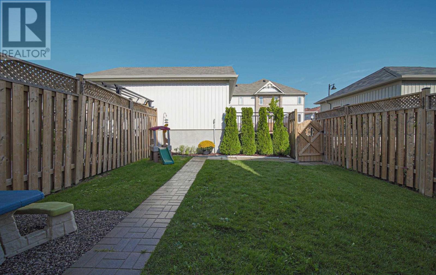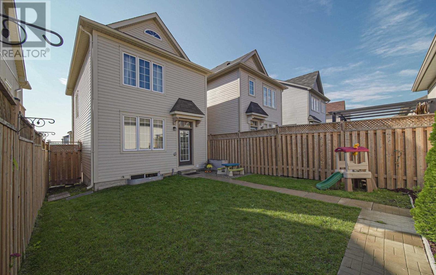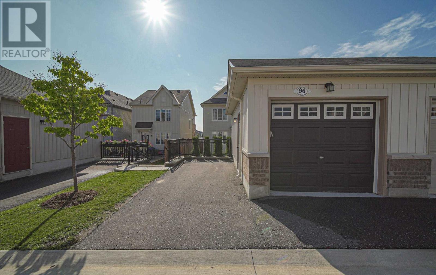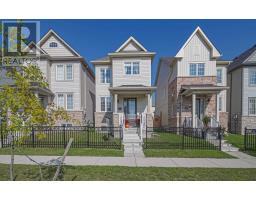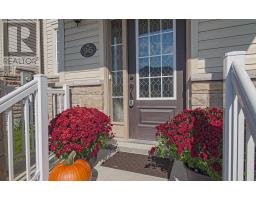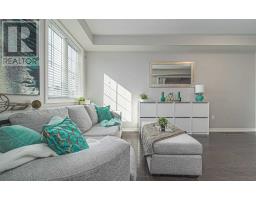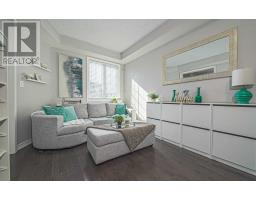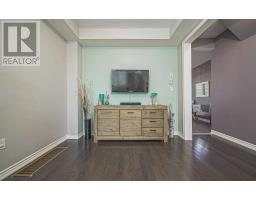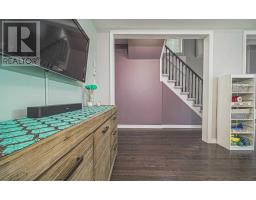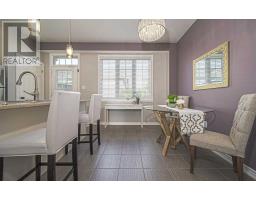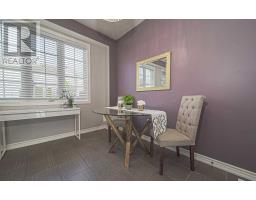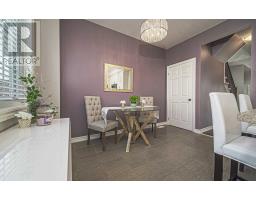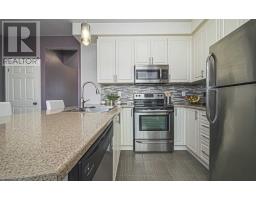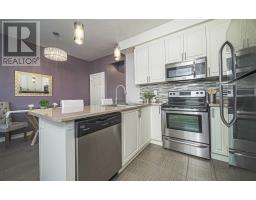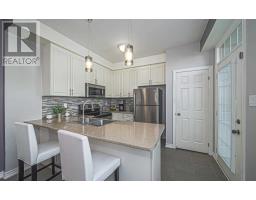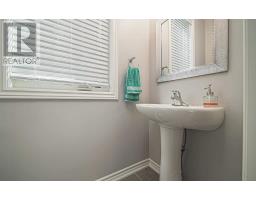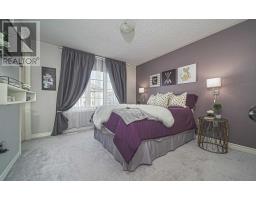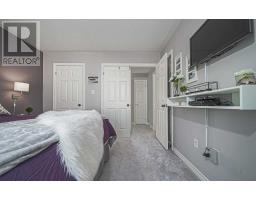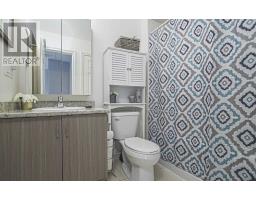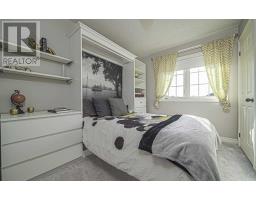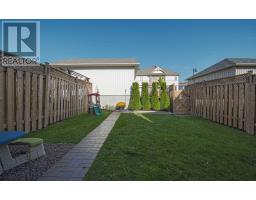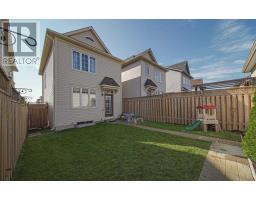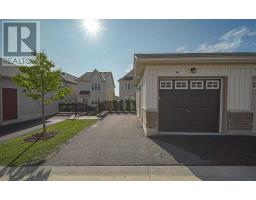96 Mcbride Ave Clarington, Ontario L1C 0J9
3 Bedroom
3 Bathroom
Central Air Conditioning
Forced Air
$519,900
Stunning Home Crafted In 2014. 9 Ft Ceilings Spacious Living Room. Modern Kitchen With Walkout To Fenced In Backyard And Garage. Home Is Close To Schools & Shopping. This Home Shows Beautifully!Kitchen: Many Upgrades, Including Extended Cabinets, Modern Back Splash, Stainless Steel Appliances, Pendant Lighting, And Large Pantry. ** This is a linked property.** **** EXTRAS **** Pre-Wired For Security System And Central Vacuum. Roughed In For A Third Bathroom In Basement. Separate Side Door Entrance.Master Bedroom - Includes Two Large Upgraded Closets Including A Walk-In. All Bedroom Closets Were Upgraded Size (id:25308)
Property Details
| MLS® Number | E4598013 |
| Property Type | Single Family |
| Community Name | Bowmanville |
| Parking Space Total | 2 |
Building
| Bathroom Total | 3 |
| Bedrooms Above Ground | 3 |
| Bedrooms Total | 3 |
| Basement Features | Separate Entrance |
| Basement Type | Full |
| Construction Style Attachment | Detached |
| Cooling Type | Central Air Conditioning |
| Exterior Finish | Stone, Vinyl |
| Heating Fuel | Natural Gas |
| Heating Type | Forced Air |
| Stories Total | 2 |
| Type | House |
Parking
| Detached garage |
Land
| Acreage | No |
| Size Irregular | 24.77 X 104.99 Ft |
| Size Total Text | 24.77 X 104.99 Ft |
Rooms
| Level | Type | Length | Width | Dimensions |
|---|---|---|---|---|
| Second Level | Master Bedroom | 4.39 m | 3.5 m | 4.39 m x 3.5 m |
| Second Level | Bedroom 2 | 4.19 m | 2.44 m | 4.19 m x 2.44 m |
| Second Level | Bedroom 3 | 3.61 m | 2.53 m | 3.61 m x 2.53 m |
| Main Level | Kitchen | 2.56 m | 3.11 m | 2.56 m x 3.11 m |
| Main Level | Eating Area | 2.92 m | 5.62 m | 2.92 m x 5.62 m |
| Main Level | Living Room | 6.08 m | 2.92 m | 6.08 m x 2.92 m |
https://www.realtor.ca/PropertyDetails.aspx?PropertyId=21210460
Interested?
Contact us for more information
