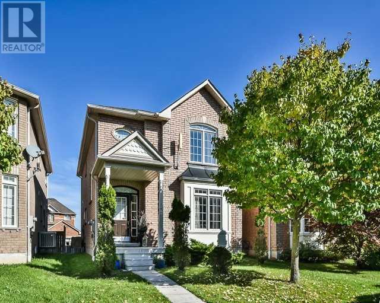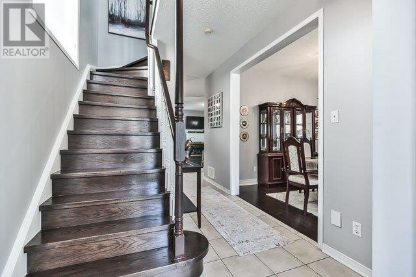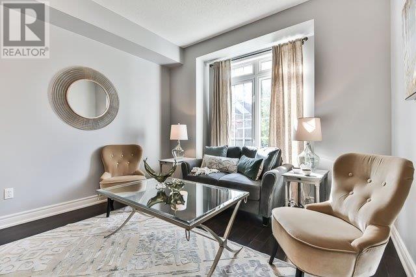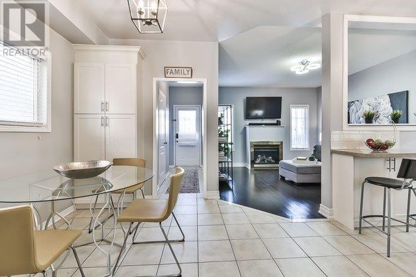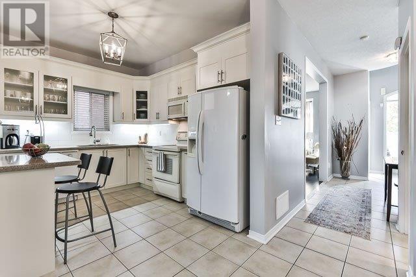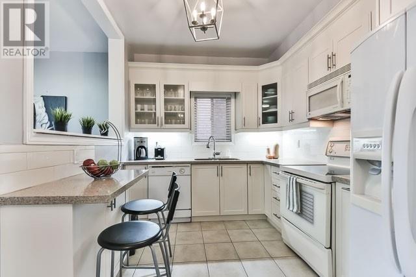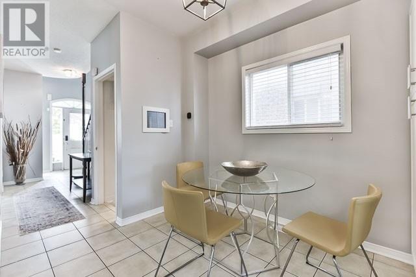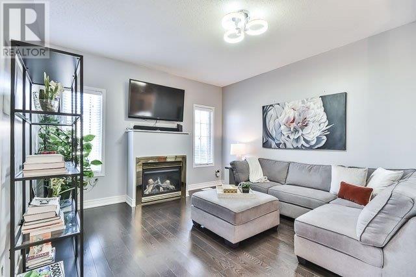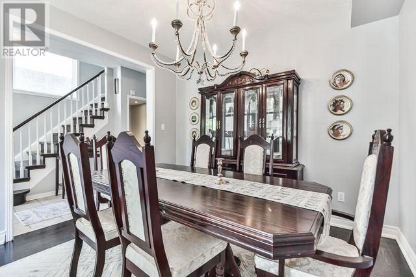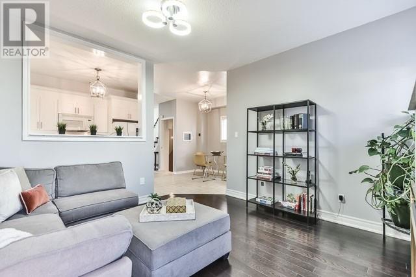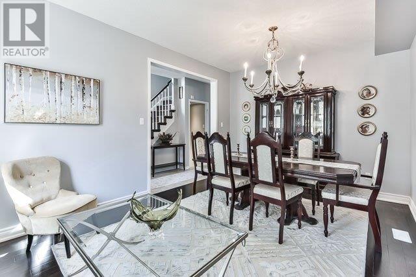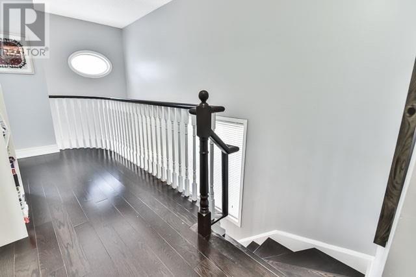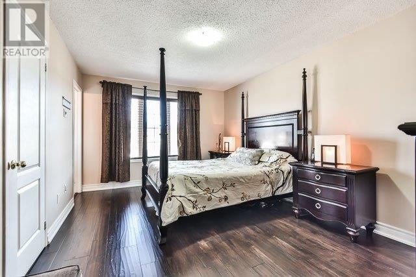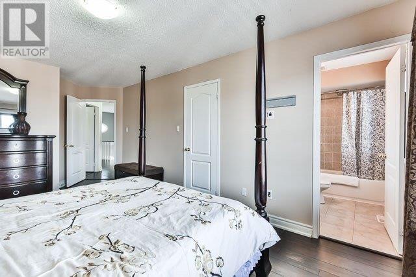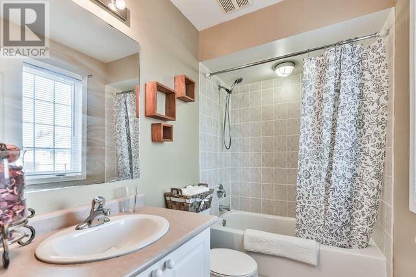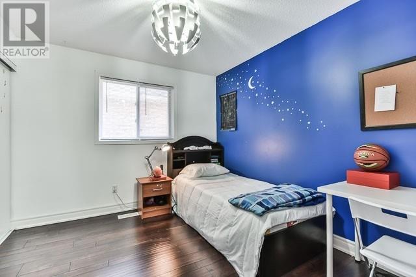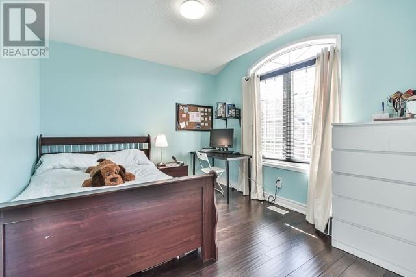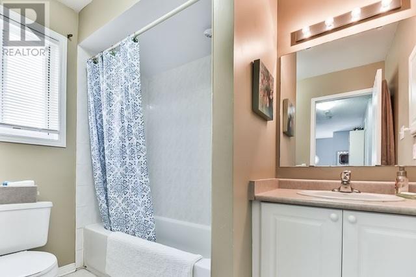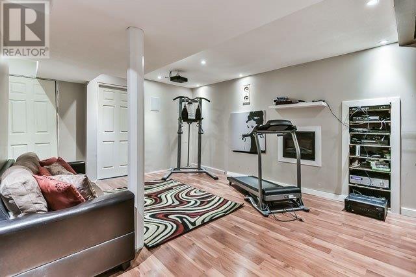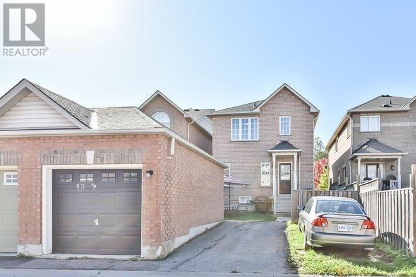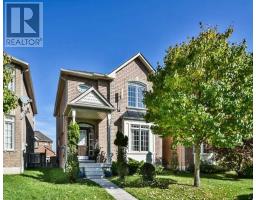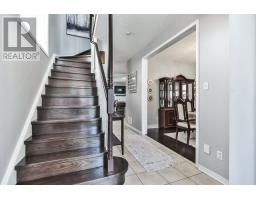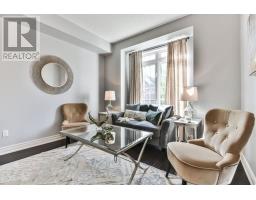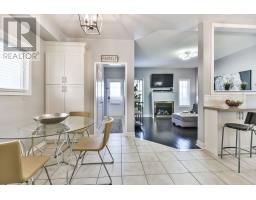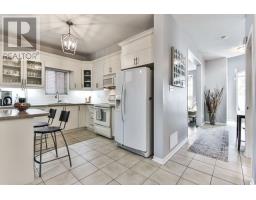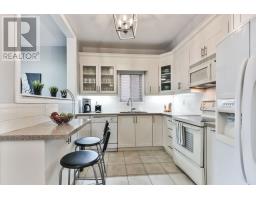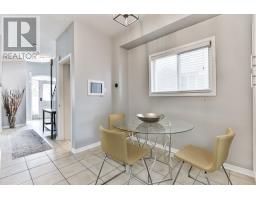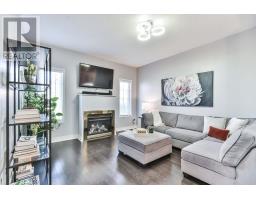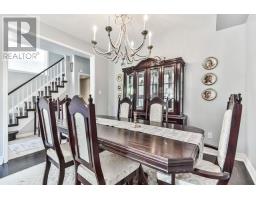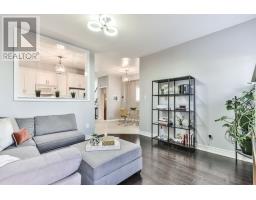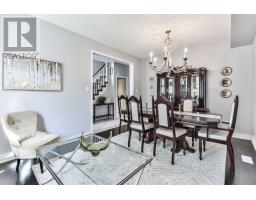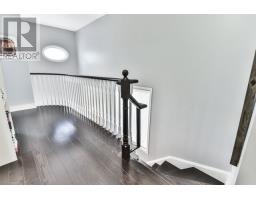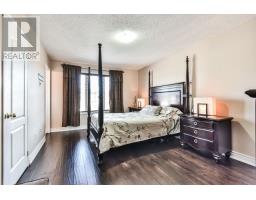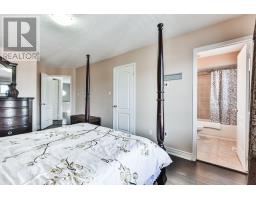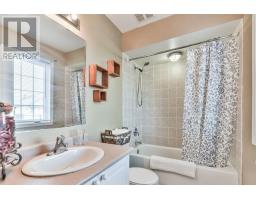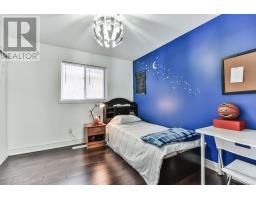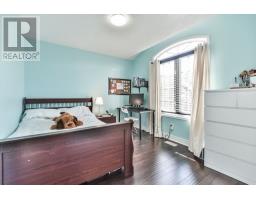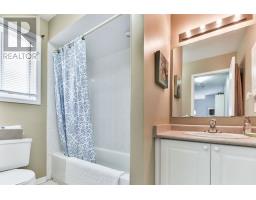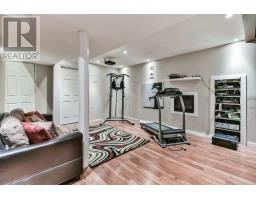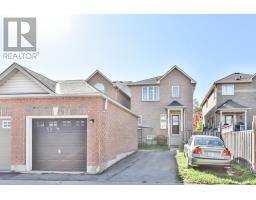5 Bedroom
3 Bathroom
Fireplace
Central Air Conditioning
Forced Air
$679,900
Stylish Updated Turnkey Detached Beauty In Exclusive South Ajax Enclave, Short Walk Fr Parks & Waterfront Yet Minutes Fr. Shopping & Downtown. Very Functional Open Floor Plan W. No Wasted Space, Generous Principal Rooms, 9' Ceilings. $$$ Spent On New Kitchen, Flooring, New Roof++. Rear Entrance Fr Garage W. Mud Room, Powder Rm & Coat Closet. 3 Parking Spc. Master Bedroom W. 4Pc Ensuite & Large W/I Closet. Part Fin. Basement W. 2 Bdrms. Just Move In And Enjoy!**** EXTRAS **** Fridge, Stove, Dishwasher, B/I Microwave, Washer/Dryer, Cac, Gas Furnace & Equip., (Hwt Rental $28.53/Mo), Bsmt In-Wall Speakers, All Elfs, All Window Coverings & Blinds, Exclude: Din. Rm Chandelier, Front Dr Smart Lock, Projector & Screen. (id:25308)
Property Details
|
MLS® Number
|
E4598041 |
|
Property Type
|
Single Family |
|
Community Name
|
South East |
|
Features
|
Lane |
|
Parking Space Total
|
3 |
Building
|
Bathroom Total
|
3 |
|
Bedrooms Above Ground
|
3 |
|
Bedrooms Below Ground
|
2 |
|
Bedrooms Total
|
5 |
|
Basement Development
|
Partially Finished |
|
Basement Type
|
N/a (partially Finished) |
|
Construction Style Attachment
|
Detached |
|
Cooling Type
|
Central Air Conditioning |
|
Exterior Finish
|
Brick |
|
Fireplace Present
|
Yes |
|
Heating Fuel
|
Natural Gas |
|
Heating Type
|
Forced Air |
|
Stories Total
|
2 |
|
Type
|
House |
Parking
Land
|
Acreage
|
No |
|
Size Irregular
|
29.53 X 93.5 Ft |
|
Size Total Text
|
29.53 X 93.5 Ft |
Rooms
| Level |
Type |
Length |
Width |
Dimensions |
|
Second Level |
Master Bedroom |
4.87 m |
3.4 m |
4.87 m x 3.4 m |
|
Second Level |
Bedroom 2 |
3.43 m |
3.04 m |
3.43 m x 3.04 m |
|
Second Level |
Bedroom 3 |
3.45 m |
3.09 m |
3.45 m x 3.09 m |
|
Main Level |
Living Room |
5.06 m |
3.38 m |
5.06 m x 3.38 m |
|
Main Level |
Dining Room |
5.06 m |
3.38 m |
5.06 m x 3.38 m |
|
Main Level |
Family Room |
4.05 m |
3.93 m |
4.05 m x 3.93 m |
|
Main Level |
Kitchen |
3.59 m |
2.81 m |
3.59 m x 2.81 m |
|
Main Level |
Eating Area |
3.1 m |
2.67 m |
3.1 m x 2.67 m |
https://www.realtor.ca/PropertyDetails.aspx?PropertyId=21210463
