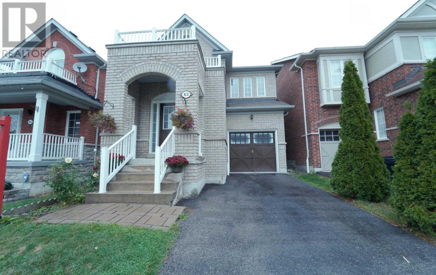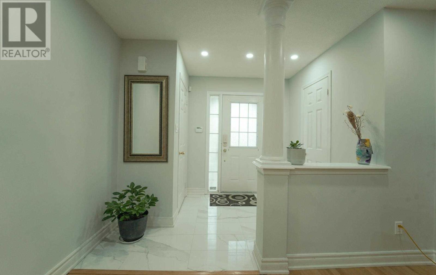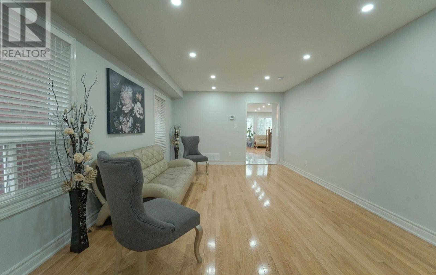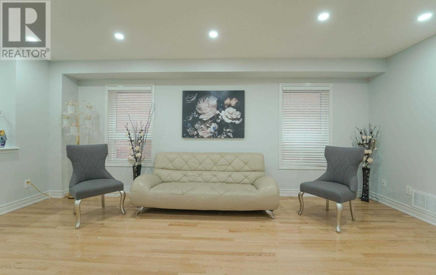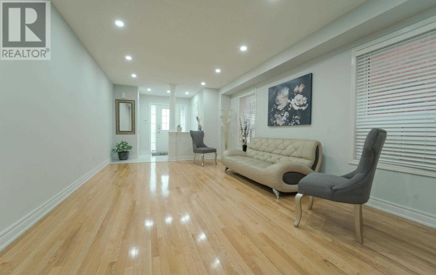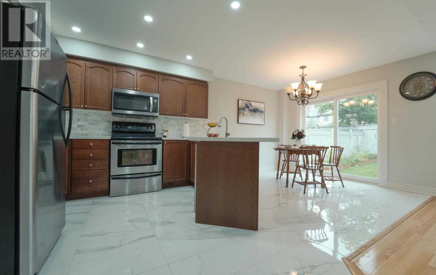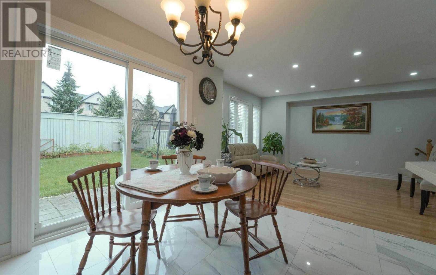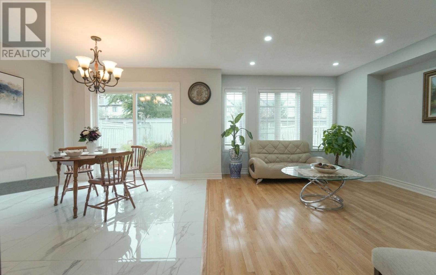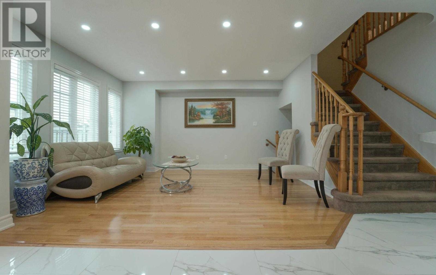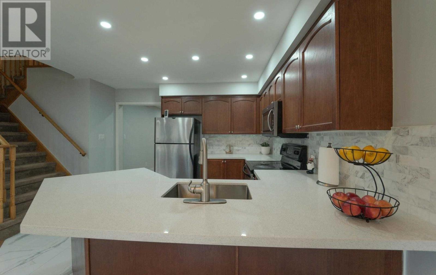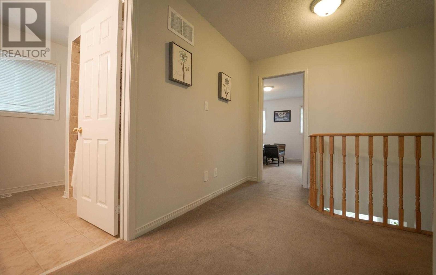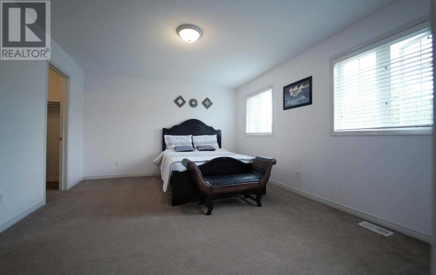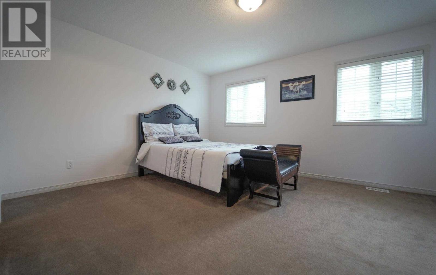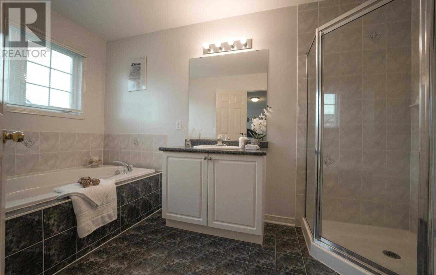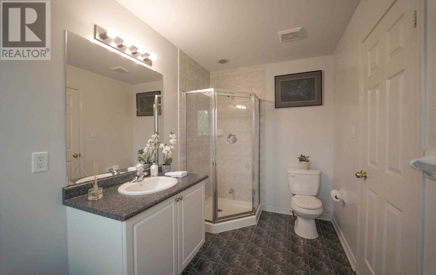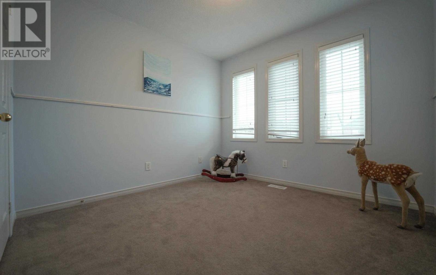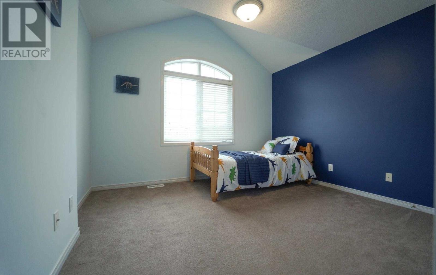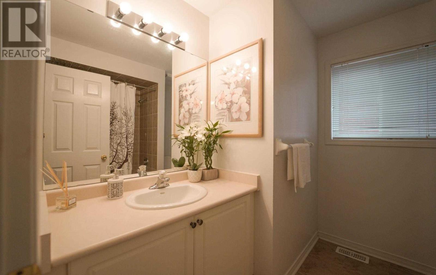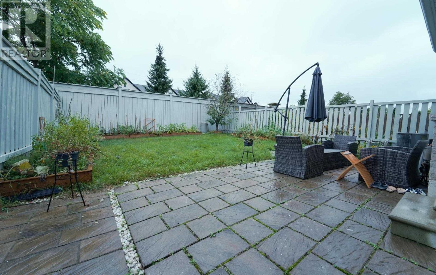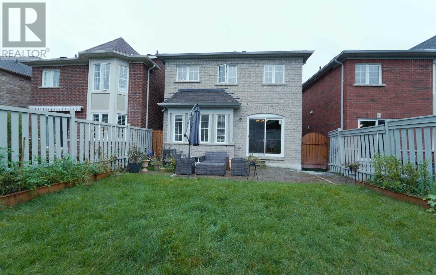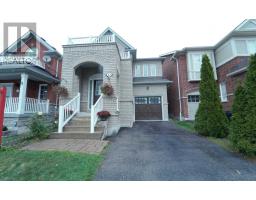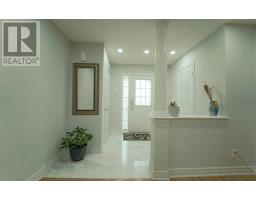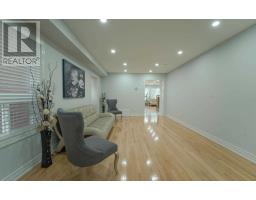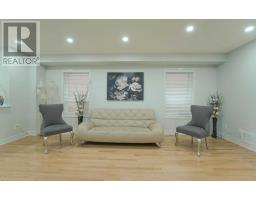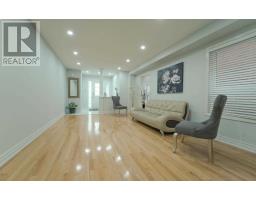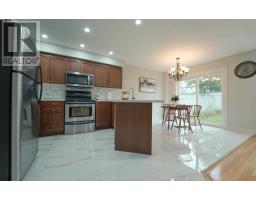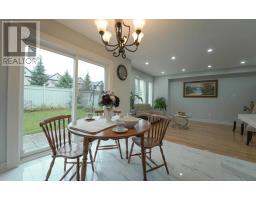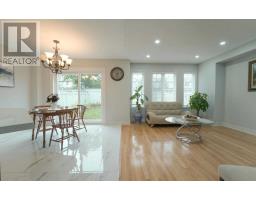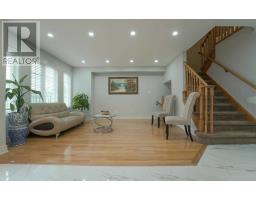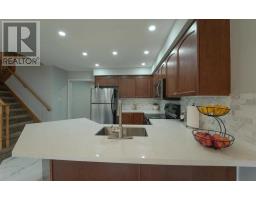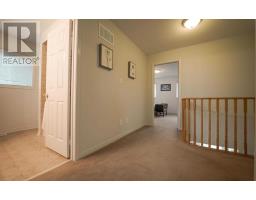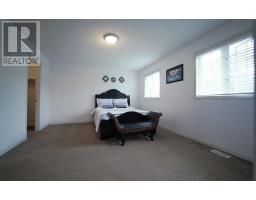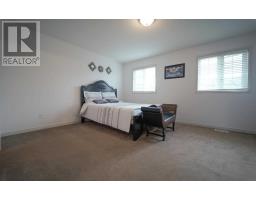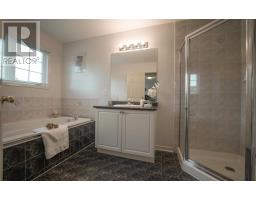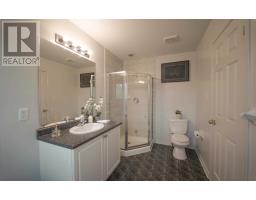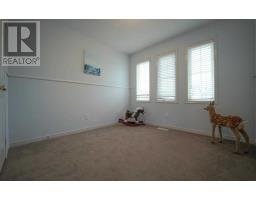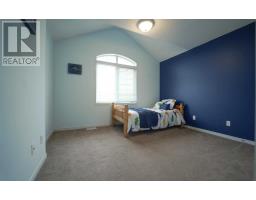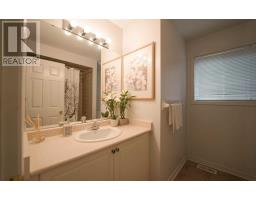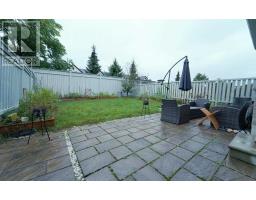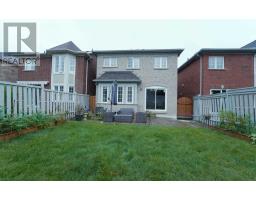3 Bedroom
3 Bathroom
Central Air Conditioning
Forced Air
$720,000
Absolutely Beautiful Detached Home, In A Friendly Neighborhood. Loads Of Upgrades To List. P/Lights, Kitchen Quartz C/Top , Bsplash & Maple Cabinets, New Sliding Patio Door W/Thick Door Trim, Freshly Painted. Great Functional Floor Plan & Basement Value Plus With Framing, Drywall & Electrical Throughout The Basement, Possibility Of Separate Entrance Through Garage. Gorgeous Landscaped, Painted Fenced Backyard With Raised Garden Beds & Dripping/Water System.**** EXTRAS **** S/S Frige, Stove, B/I Dishwasher & Microwave, Cac, Cvac Rough-Ins, All Window Coverings, All Light Fixtures, Basement Rough-Ins & Finishing, Garage Access, Landscaped Fenced Backyard, Raised Garden Beds With Dripping System. (id:25308)
Property Details
|
MLS® Number
|
E4598182 |
|
Property Type
|
Single Family |
|
Community Name
|
Northwest Ajax |
|
Amenities Near By
|
Park, Public Transit, Schools |
|
Parking Space Total
|
3 |
Building
|
Bathroom Total
|
3 |
|
Bedrooms Above Ground
|
3 |
|
Bedrooms Total
|
3 |
|
Basement Development
|
Partially Finished |
|
Basement Type
|
N/a (partially Finished) |
|
Construction Style Attachment
|
Detached |
|
Cooling Type
|
Central Air Conditioning |
|
Exterior Finish
|
Brick |
|
Heating Fuel
|
Natural Gas |
|
Heating Type
|
Forced Air |
|
Stories Total
|
2 |
|
Type
|
House |
Parking
Land
|
Acreage
|
No |
|
Land Amenities
|
Park, Public Transit, Schools |
|
Size Irregular
|
29.92 X 101.06 Ft |
|
Size Total Text
|
29.92 X 101.06 Ft |
Rooms
| Level |
Type |
Length |
Width |
Dimensions |
|
Second Level |
Master Bedroom |
4.62 m |
3.81 m |
4.62 m x 3.81 m |
|
Second Level |
Bedroom 2 |
3.05 m |
3.1 m |
3.05 m x 3.1 m |
|
Second Level |
Bedroom 3 |
3.55 m |
3.25 m |
3.55 m x 3.25 m |
|
Basement |
Recreational, Games Room |
|
|
|
|
Basement |
Utility Room |
|
|
|
|
Main Level |
Living Room |
5.79 m |
3.69 m |
5.79 m x 3.69 m |
|
Main Level |
Dining Room |
5.79 m |
3.69 m |
5.79 m x 3.69 m |
|
Main Level |
Kitchen |
2.54 m |
3.32 m |
2.54 m x 3.32 m |
|
Main Level |
Eating Area |
3.09 m |
2.78 m |
3.09 m x 2.78 m |
|
Main Level |
Family Room |
3.56 m |
4.2 m |
3.56 m x 4.2 m |
https://www.realtor.ca/PropertyDetails.aspx?PropertyId=21210482
