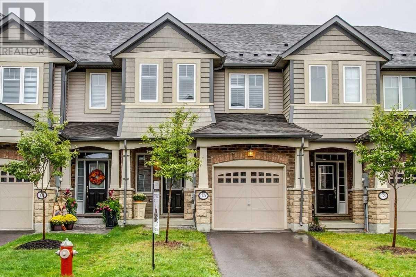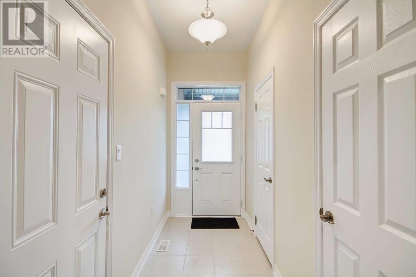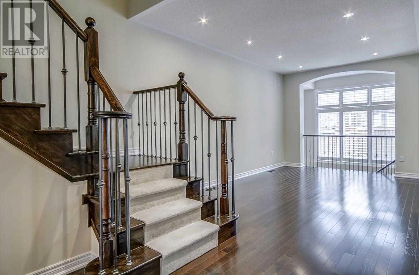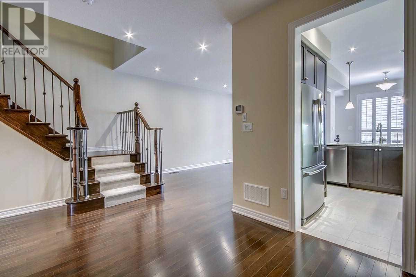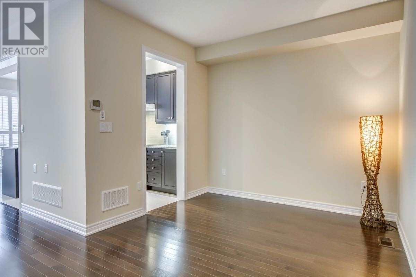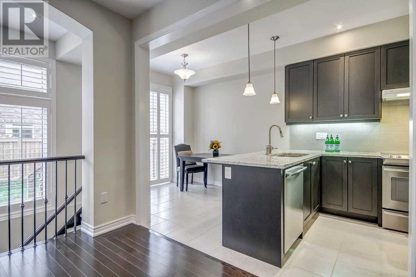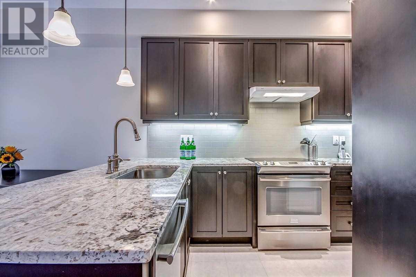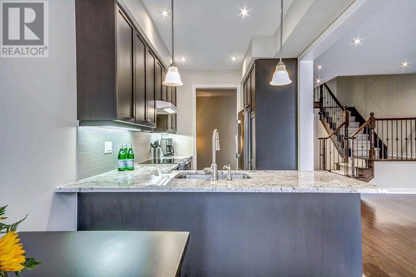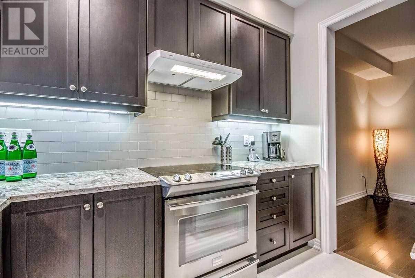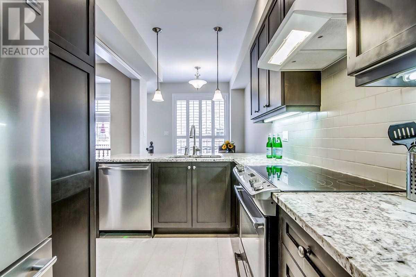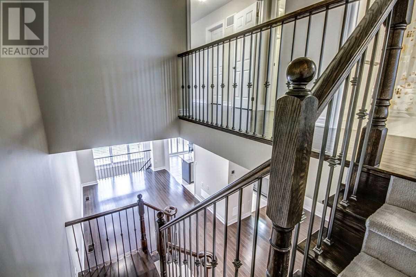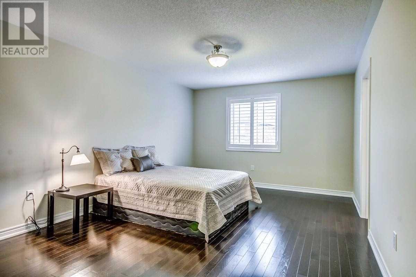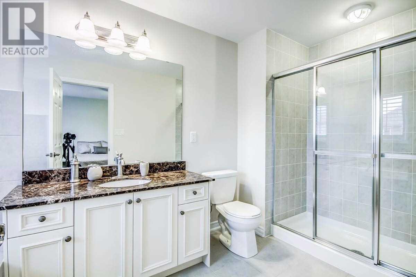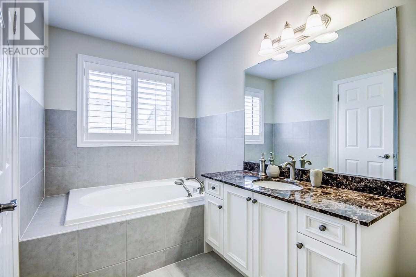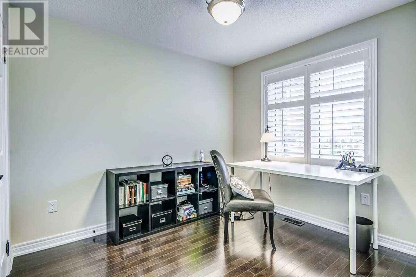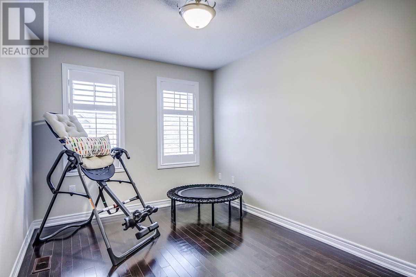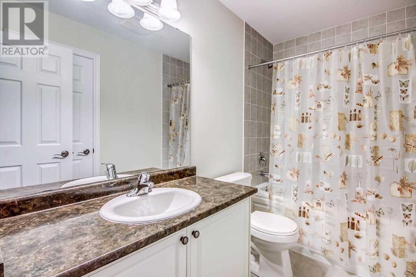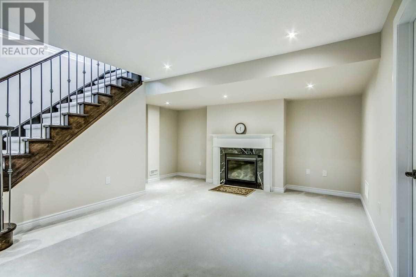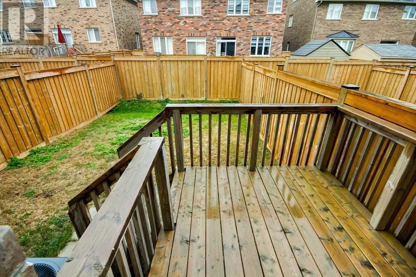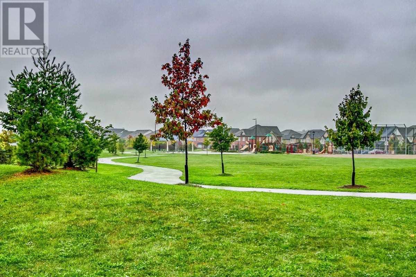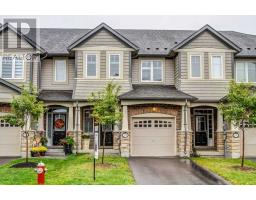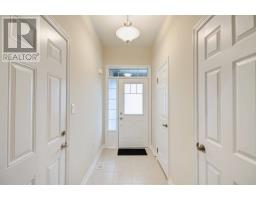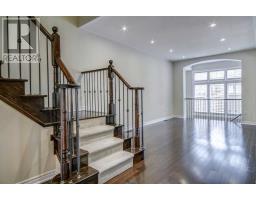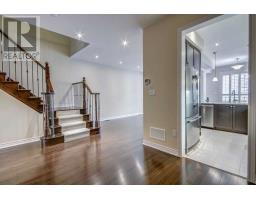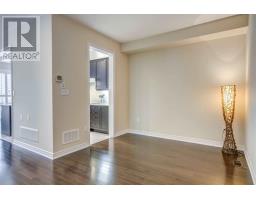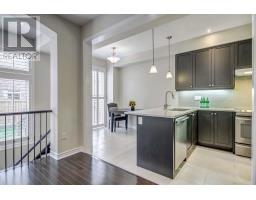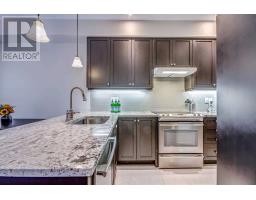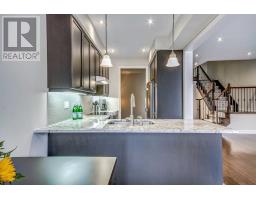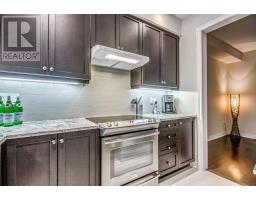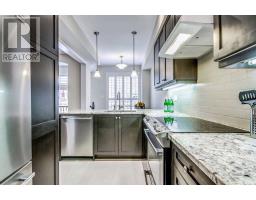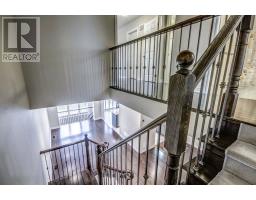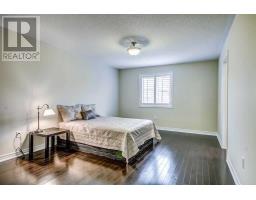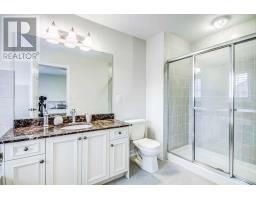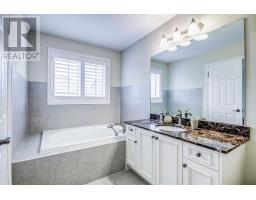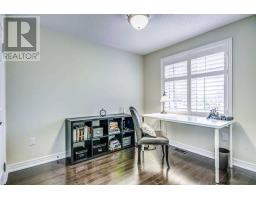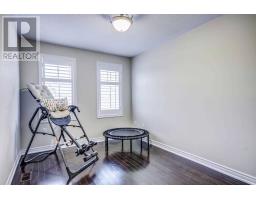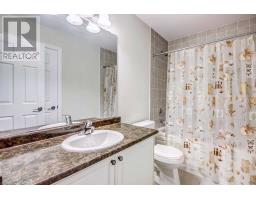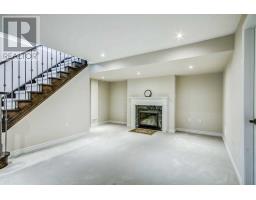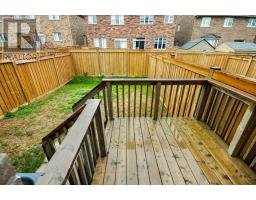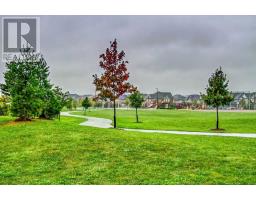3 Bedroom
3 Bathroom
Fireplace
Central Air Conditioning
Forced Air
$729,900
Magnificently Upgraded & Immaculately Maintained Townhome In Southfields Village. Most Popular Hillcrest Model. Open Concept Main Floor With Living Room, 9Ft Ceilings, Hardwood Floors. Modern Eat-In Kitchen With Breakfast Bar, Granite Counters, S/S Appliances, Walk Out To Backyard Deck. Three Generous Size Bedrooms On The Second Floor All With Hardwood Floors. Master Bedroom W/4 Pc Spa-Like Ensuite W/Soaker Tub&Separate Shower. His &Hers Walk-In Closets**** EXTRAS **** S/S Appliances, All Light Fixtures, All Window Coverings, Upgraded Spindles, Pot Lights, Kitchen Cabinets, Backsplash, California Shutters Throughout, Marble Master Bath Counter. Shows Like Brand New. (id:25308)
Property Details
|
MLS® Number
|
W4598143 |
|
Property Type
|
Single Family |
|
Community Name
|
Rural Caledon |
|
Amenities Near By
|
Park, Public Transit, Schools |
|
Features
|
Conservation/green Belt |
|
Parking Space Total
|
3 |
Building
|
Bathroom Total
|
3 |
|
Bedrooms Above Ground
|
3 |
|
Bedrooms Total
|
3 |
|
Basement Development
|
Finished |
|
Basement Type
|
N/a (finished) |
|
Construction Style Attachment
|
Attached |
|
Cooling Type
|
Central Air Conditioning |
|
Exterior Finish
|
Brick, Stone |
|
Fireplace Present
|
Yes |
|
Heating Fuel
|
Natural Gas |
|
Heating Type
|
Forced Air |
|
Stories Total
|
2 |
|
Type
|
Row / Townhouse |
Parking
Land
|
Acreage
|
No |
|
Land Amenities
|
Park, Public Transit, Schools |
|
Size Irregular
|
19.69 X 103.35 Ft |
|
Size Total Text
|
19.69 X 103.35 Ft |
Rooms
| Level |
Type |
Length |
Width |
Dimensions |
|
Second Level |
Master Bedroom |
12.01 m |
16.01 m |
12.01 m x 16.01 m |
|
Second Level |
Bedroom 2 |
9.32 m |
10.66 m |
9.32 m x 10.66 m |
|
Second Level |
Bedroom 3 |
9.15 m |
12.4 m |
9.15 m x 12.4 m |
|
Lower Level |
Recreational, Games Room |
18.18 m |
15.42 m |
18.18 m x 15.42 m |
|
Main Level |
Kitchen |
7.71 m |
11.58 m |
7.71 m x 11.58 m |
|
Main Level |
Eating Area |
7.71 m |
8.53 m |
7.71 m x 8.53 m |
|
Main Level |
Dining Room |
8.1 m |
10.07 m |
8.1 m x 10.07 m |
|
Main Level |
Living Room |
10.66 m |
18.04 m |
10.66 m x 18.04 m |
Utilities
|
Sewer
|
Installed |
|
Natural Gas
|
Installed |
|
Electricity
|
Installed |
https://www.realtor.ca/PropertyDetails.aspx?PropertyId=21210644
