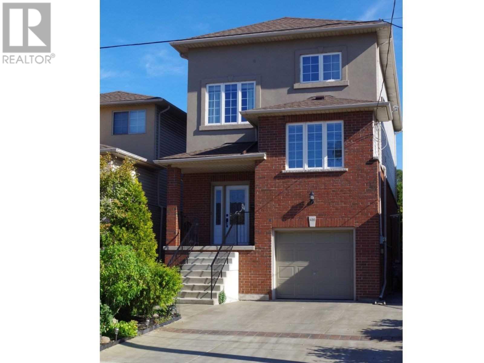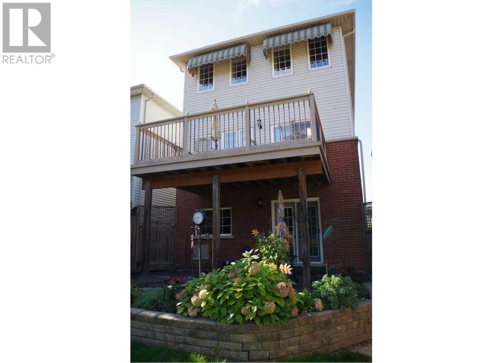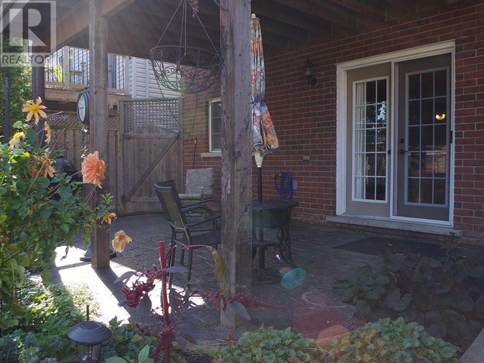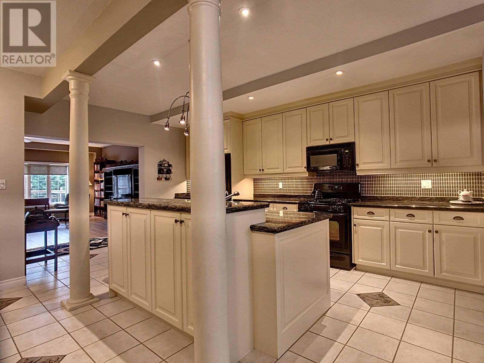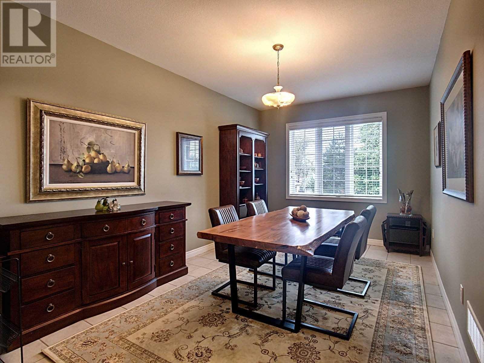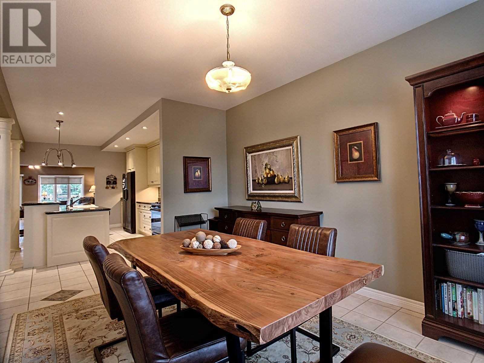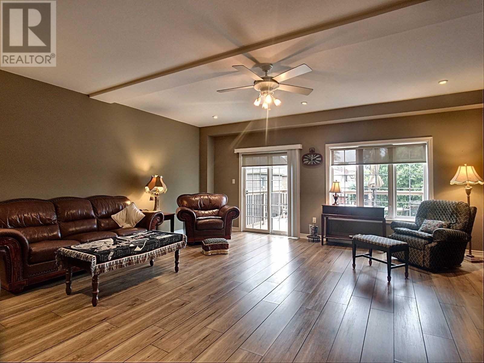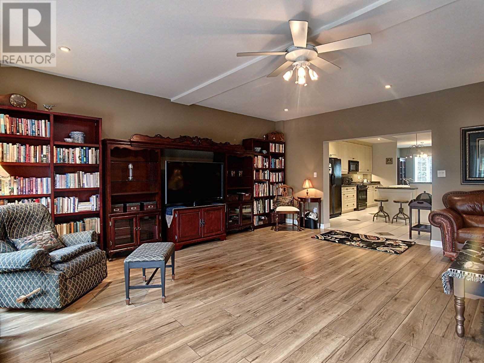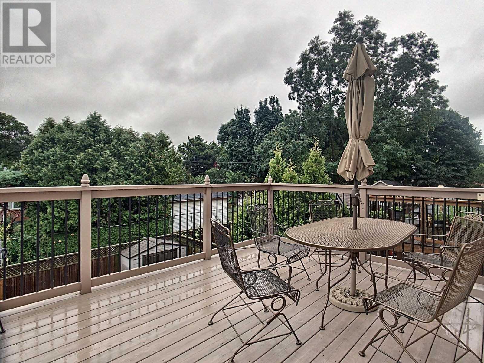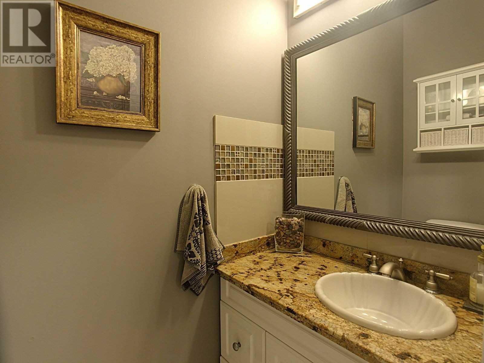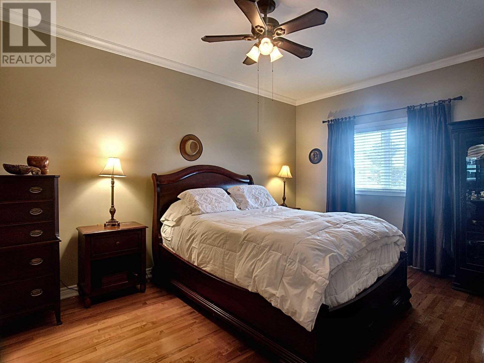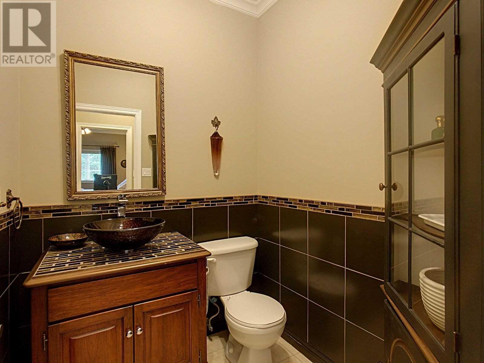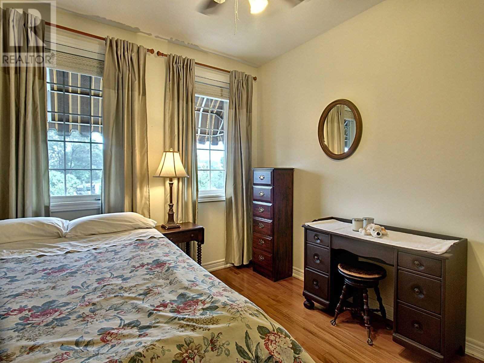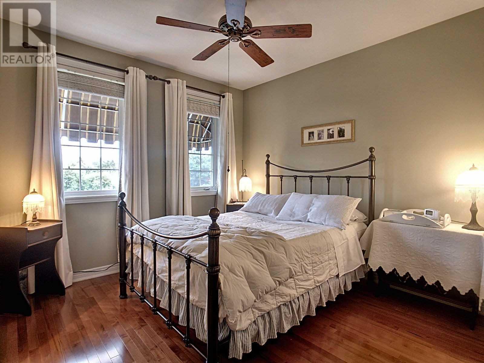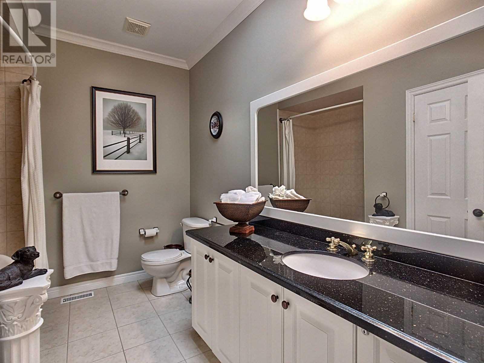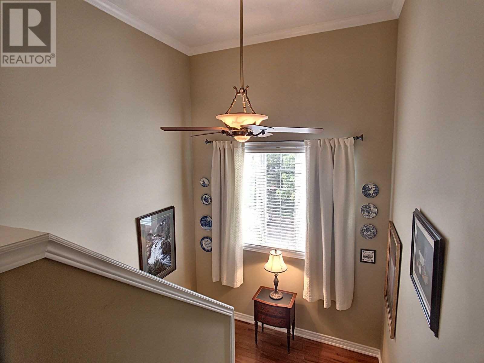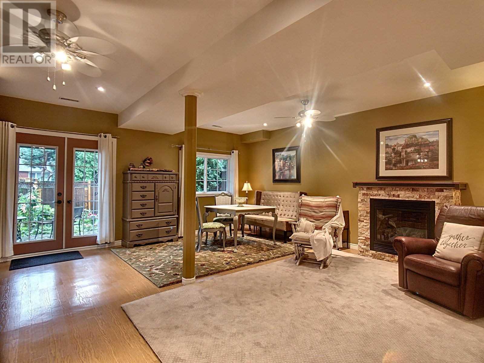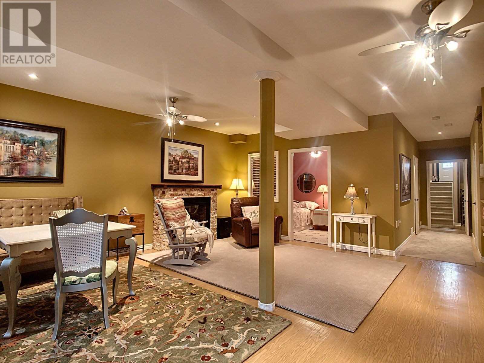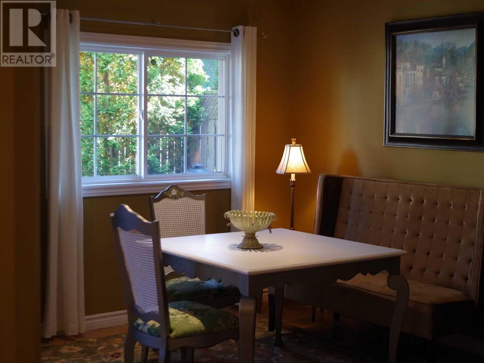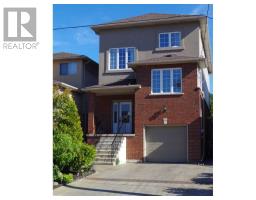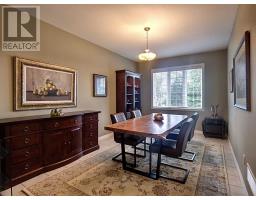3 Bedroom
3 Bathroom
Fireplace
Central Air Conditioning
Forced Air
$764,900
Your Chance To Own This Modern 2004 Custom Built 3 Level Home - Short Walk To New?go Station, Bayfront Park,& Waterfront. Main Level With Dng Room , Kitchen Open To A Huge Great Rm And Large 2nd Story Deck.The Upper Floor Has 3 Bdrms: Master?with Huge Walk In Closet& Ensuite , 2 More Bdrms ,4 Pc Bath With Skylight & Laundry.Walkout Basement Opens To Stamped Concrete Yard And Gardens. Every Level 9 Ft & Tons Of Storage 50 Yr Shingles -2018 . (id:25308)
Property Details
|
MLS® Number
|
X4598186 |
|
Property Type
|
Single Family |
|
Neigbourhood
|
North End East |
|
Community Name
|
North End |
|
Parking Space Total
|
5 |
Building
|
Bathroom Total
|
3 |
|
Bedrooms Above Ground
|
3 |
|
Bedrooms Total
|
3 |
|
Basement Development
|
Finished |
|
Basement Features
|
Walk Out |
|
Basement Type
|
N/a (finished) |
|
Construction Style Attachment
|
Detached |
|
Cooling Type
|
Central Air Conditioning |
|
Exterior Finish
|
Brick, Stucco |
|
Fireplace Present
|
Yes |
|
Heating Fuel
|
Natural Gas |
|
Heating Type
|
Forced Air |
|
Stories Total
|
3 |
|
Type
|
House |
Parking
Land
|
Acreage
|
No |
|
Size Irregular
|
29 X 101.08 Ft |
|
Size Total Text
|
29 X 101.08 Ft |
Rooms
| Level |
Type |
Length |
Width |
Dimensions |
|
Third Level |
Master Bedroom |
4.88 m |
3.23 m |
4.88 m x 3.23 m |
|
Third Level |
Bedroom 2 |
4.37 m |
3.23 m |
4.37 m x 3.23 m |
|
Third Level |
Bedroom 3 |
3.38 m |
2.84 m |
3.38 m x 2.84 m |
|
Third Level |
Laundry Room |
3.05 m |
1.35 m |
3.05 m x 1.35 m |
|
Lower Level |
Family Room |
6.2 m |
5.94 m |
6.2 m x 5.94 m |
|
Lower Level |
Office |
3.76 m |
2.18 m |
3.76 m x 2.18 m |
|
Main Level |
Dining Room |
4.88 m |
3.18 m |
4.88 m x 3.18 m |
|
Main Level |
Kitchen |
5.49 m |
4.32 m |
5.49 m x 4.32 m |
|
Main Level |
Living Room |
6.2 m |
5.99 m |
6.2 m x 5.99 m |
https://purplebricks.ca/on/hamilton-burlington-niagara/hamilton/home-for-sale/hab-410-mary-street-875146
