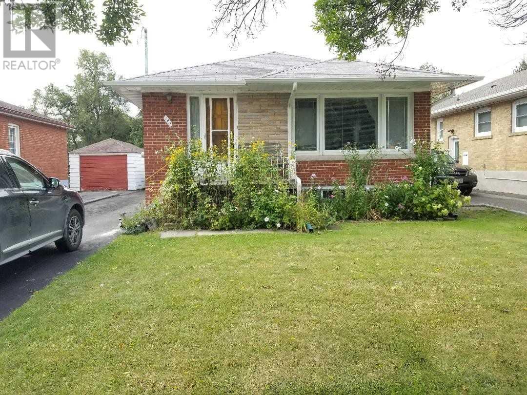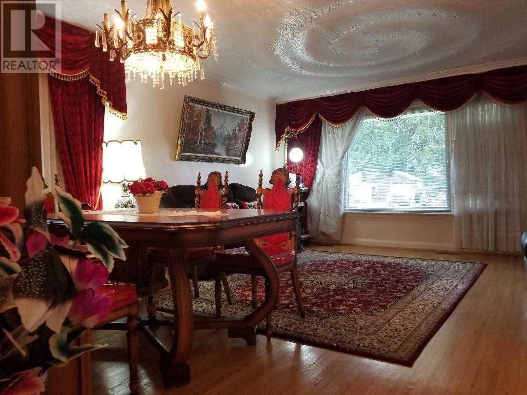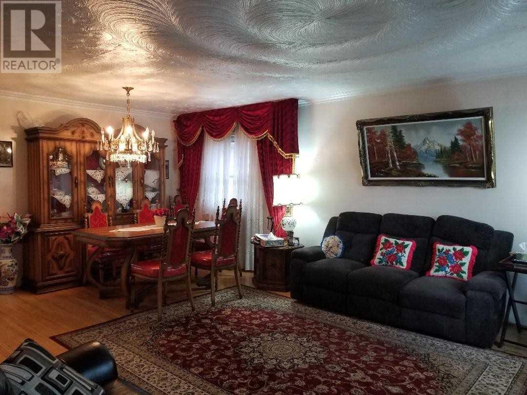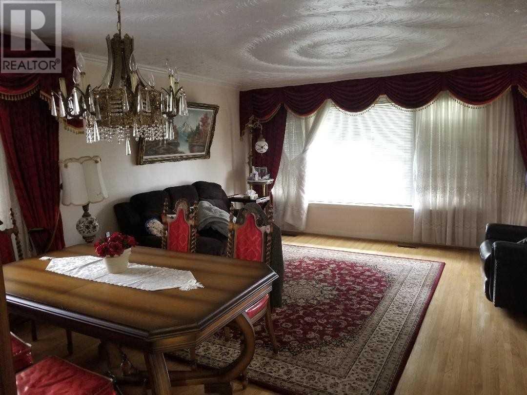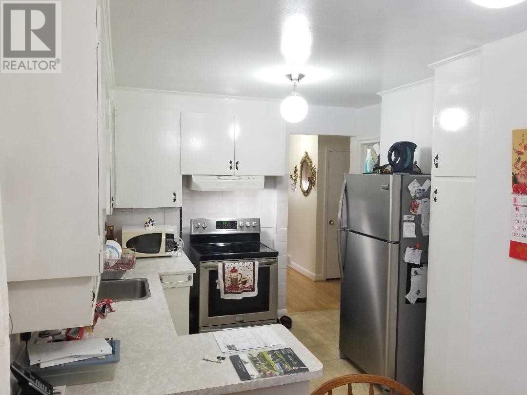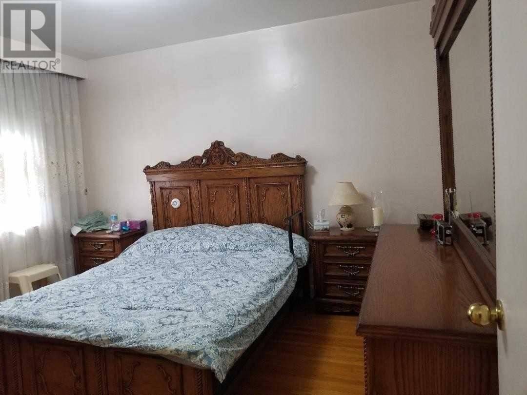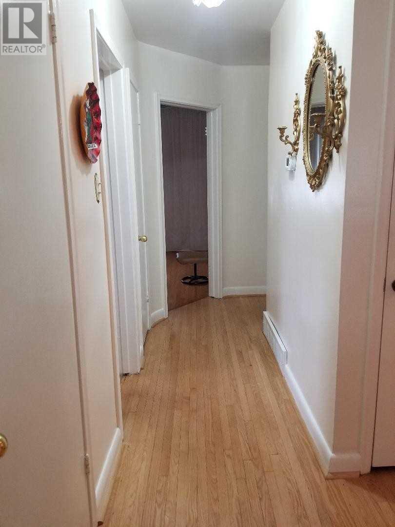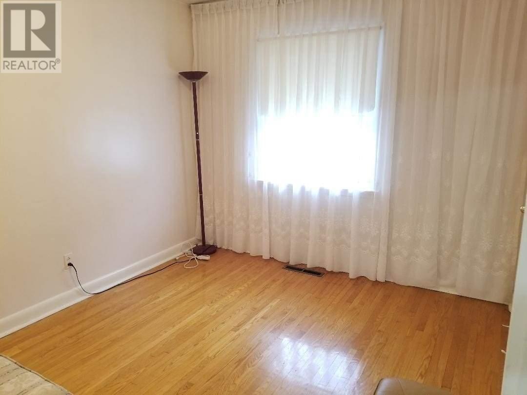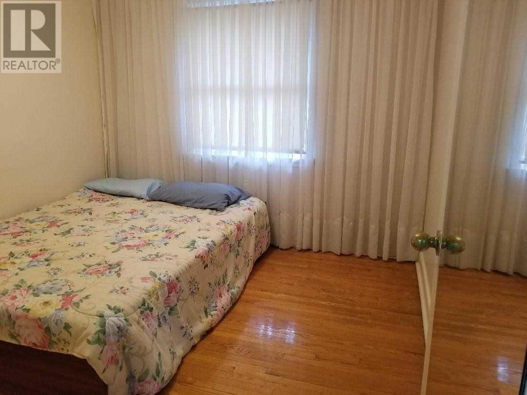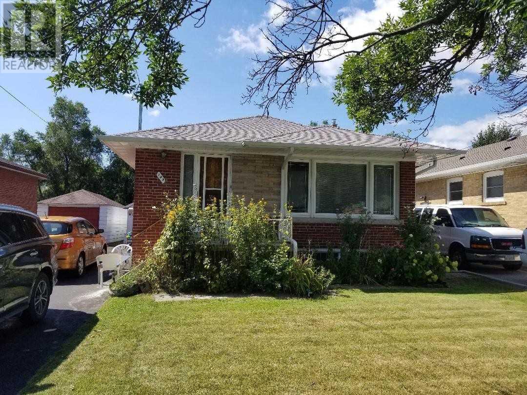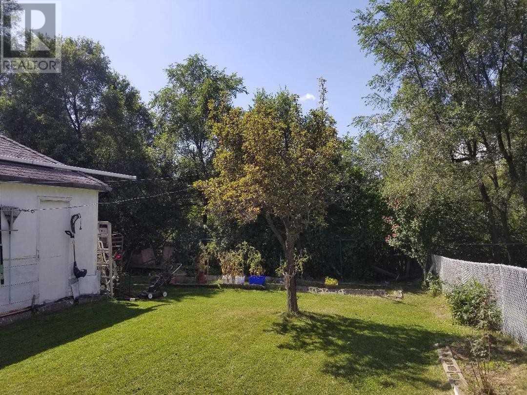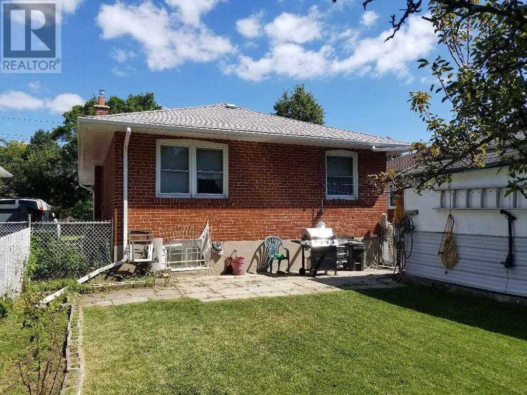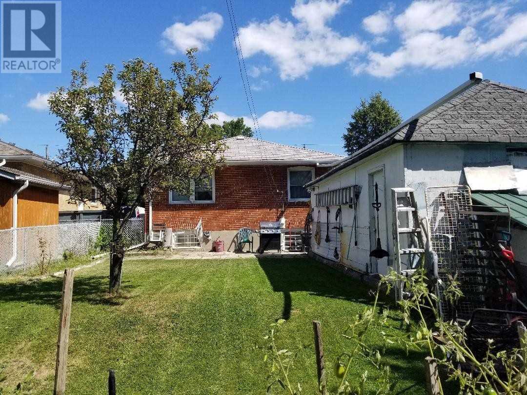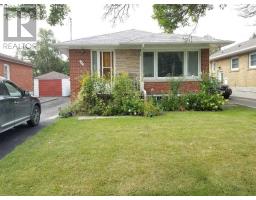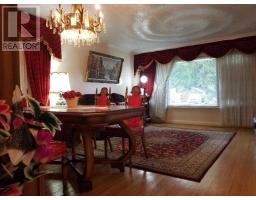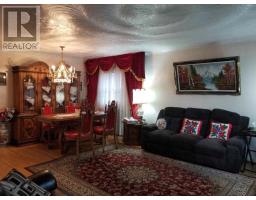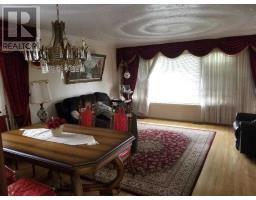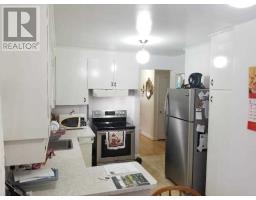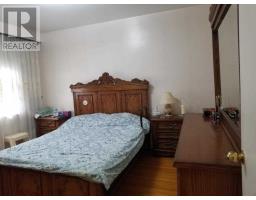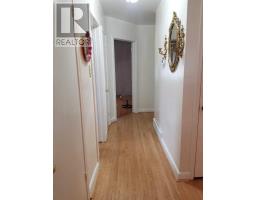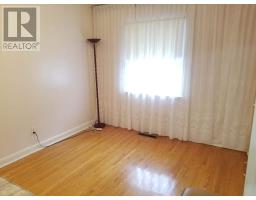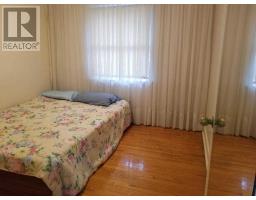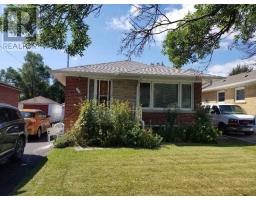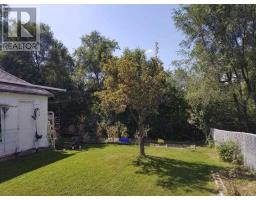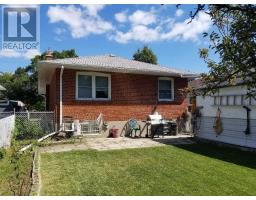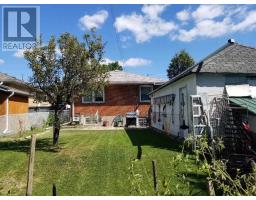149 Shropshire Dr Toronto, Ontario M1P 1Z6
4 Bedroom
2 Bathroom
Bungalow
Central Air Conditioning
Forced Air
$839,000
Solid Bungalow Overlooking Ravine! Great For Investors Or First Time Home Buyer's. Prime Location With Separate Entrance & Kitchen. New Ss Appliances/Main With Hardwood Throughout Main Floor. Don't Miss Out On This Incredible Opportunity!**** EXTRAS **** New Ss Fridge & Ss Electric Stove, Microwave, Hot Water Tank (Owned), Bsmnt Washer & Dryer, Fridge, Gas Stove, All Elfs, Drapes, Window Blinds Incld. (id:25308)
Property Details
| MLS® Number | E4578978 |
| Property Type | Single Family |
| Community Name | Dorset Park |
| Features | Ravine, Conservation/green Belt |
| Parking Space Total | 4 |
Building
| Bathroom Total | 2 |
| Bedrooms Above Ground | 3 |
| Bedrooms Below Ground | 1 |
| Bedrooms Total | 4 |
| Architectural Style | Bungalow |
| Basement Development | Finished |
| Basement Type | N/a (finished) |
| Construction Style Attachment | Detached |
| Cooling Type | Central Air Conditioning |
| Exterior Finish | Brick |
| Heating Fuel | Natural Gas |
| Heating Type | Forced Air |
| Stories Total | 1 |
| Type | House |
Parking
| Detached garage |
Land
| Acreage | No |
| Size Irregular | 40 X 125 Ft |
| Size Total Text | 40 X 125 Ft |
| Surface Water | River/stream |
Rooms
| Level | Type | Length | Width | Dimensions |
|---|---|---|---|---|
| Basement | Family Room | 7.1 m | 3.88 m | 7.1 m x 3.88 m |
| Basement | Bedroom | 5.18 m | 3.55 m | 5.18 m x 3.55 m |
| Basement | Kitchen | 3.65 m | 3.35 m | 3.65 m x 3.35 m |
| Ground Level | Living Room | 4.96 m | 3.42 m | 4.96 m x 3.42 m |
| Ground Level | Dining Room | 2.57 m | 3.84 m | 2.57 m x 3.84 m |
| Ground Level | Kitchen | 4.78 m | 2.28 m | 4.78 m x 2.28 m |
| Ground Level | Master Bedroom | 3.58 m | 3.23 m | 3.58 m x 3.23 m |
| Ground Level | Bedroom 2 | 2.85 m | 3.38 m | 2.85 m x 3.38 m |
| Ground Level | Bedroom 3 | 2.85 m | 2.89 m | 2.85 m x 2.89 m |
https://www.realtor.ca/PropertyDetails.aspx?PropertyId=21144024
Interested?
Contact us for more information
