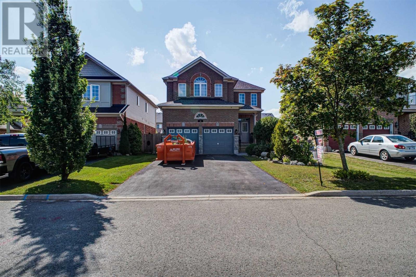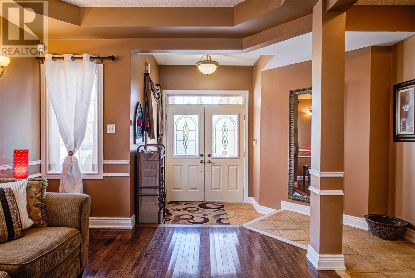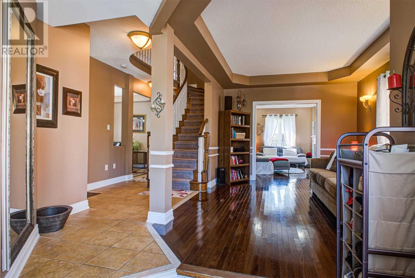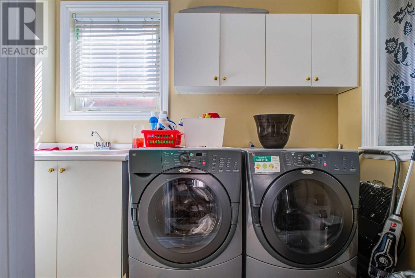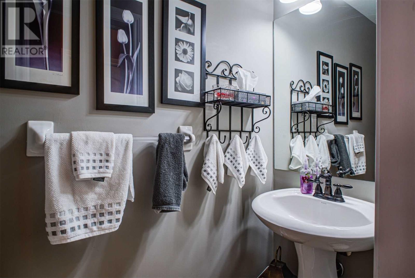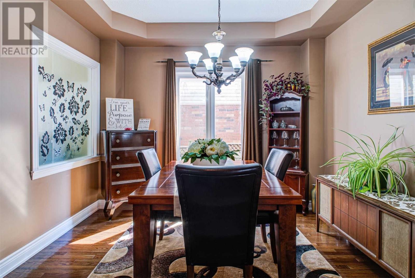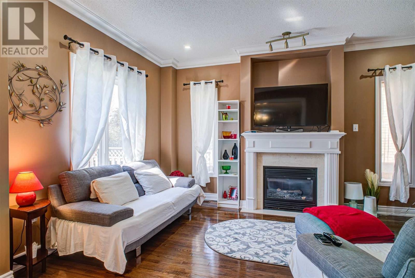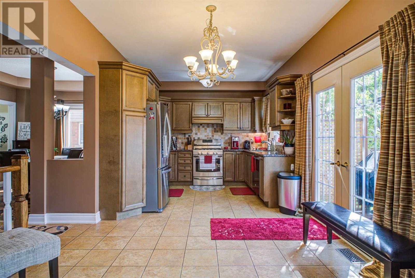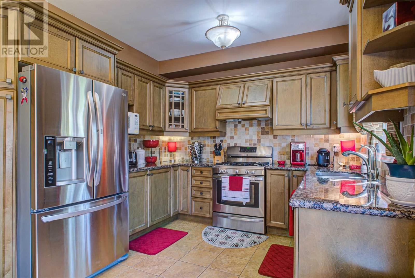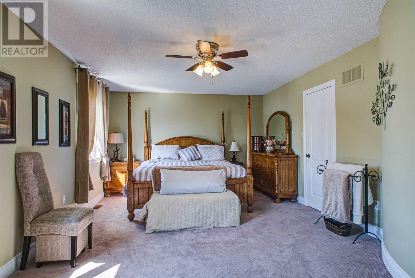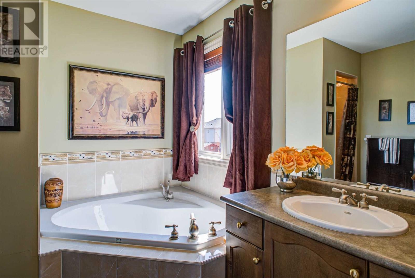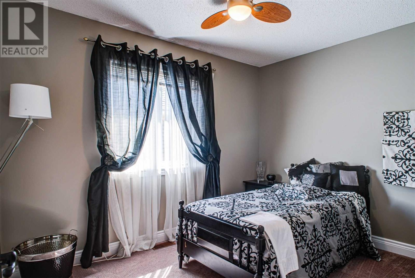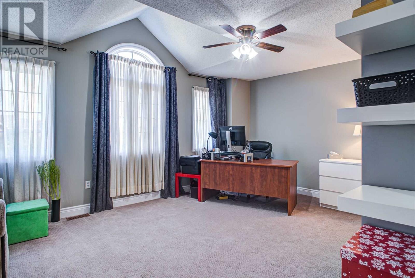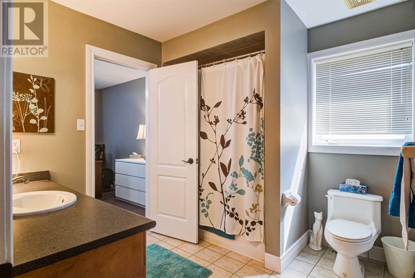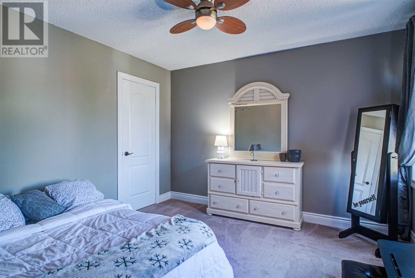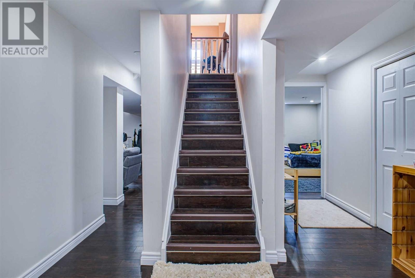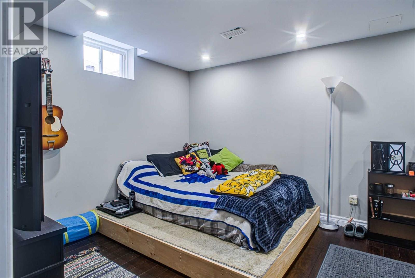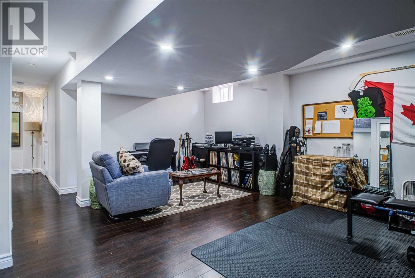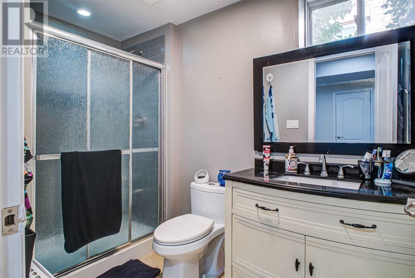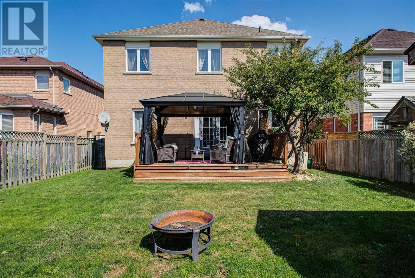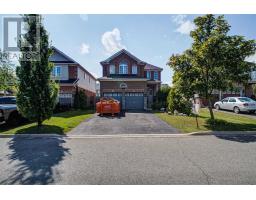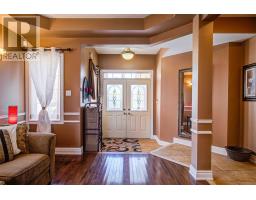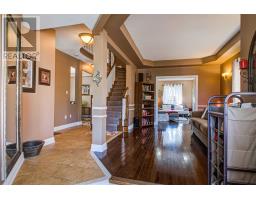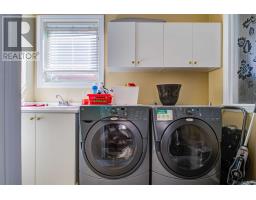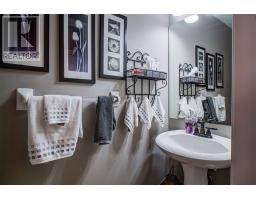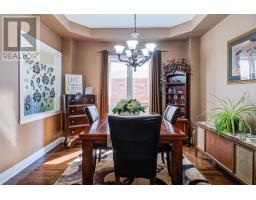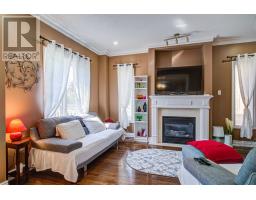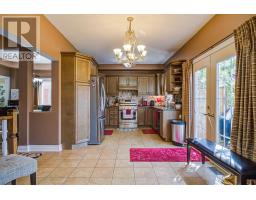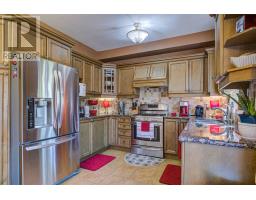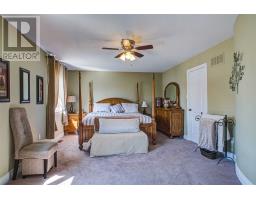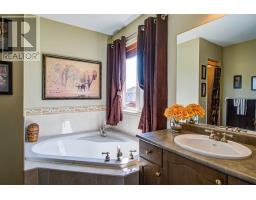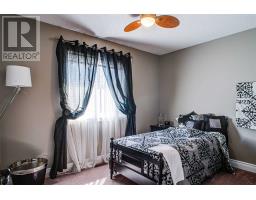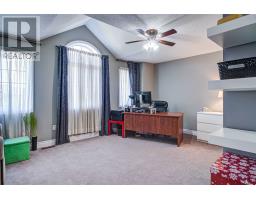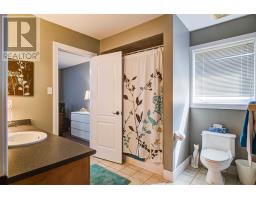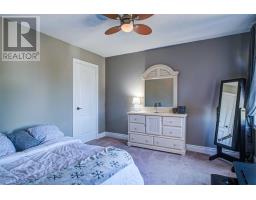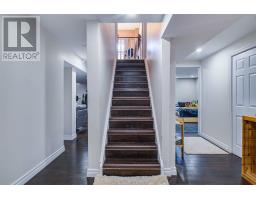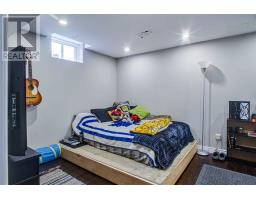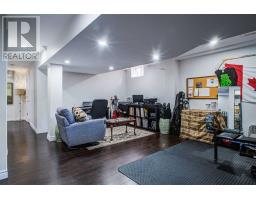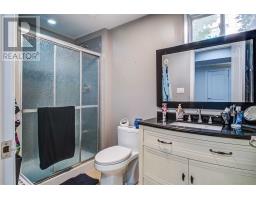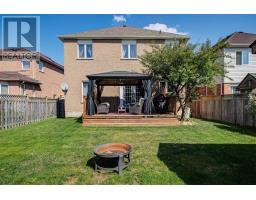5 Bedroom
4 Bathroom
Fireplace
Central Air Conditioning
Forced Air
$849,900
Stunning 4Bed 4 Bath Home On Quiet Street Featuring Beautiful Hrdwd Flrs Lrg ,Seperate Dining Rm, Family Size O/C Eat-In Kitchen W/Granite Counters; S/S Appls, Backsplash; Cozy Family Rm W/Fireplace & Crwnmldng, Lad Pot Lights; Master Br W/4Pc Ensuite & W/I Closet; Bright Large Bdrms. 2Br. (Jack&Jill) It Is Like 2nd Master Br.Finished Basement 1Br&3Pc Bath., Laminate Floor And Pot Lights. Double Car Garage, New Driveway W/4 Cat Parking No Sidewalk,Must See!**** EXTRAS **** $$lots Of Upgradeall Elfs; All Window Coverings; New Appliences 2019 S/S (Fridge, Stove Dw),Washer & Dryer; Gdo; Cac; Cvac, Gazebo; Water Softener,Water Filter,Hwt (R); Roof(2018),Windows 2019 Paint&Baseboards 2018-2019 ,Excu: Deep Freeze (id:25308)
Property Details
|
MLS® Number
|
W4585654 |
|
Property Type
|
Single Family |
|
Community Name
|
Acton |
|
Amenities Near By
|
Hospital, Park, Schools |
|
Parking Space Total
|
6 |
Building
|
Bathroom Total
|
4 |
|
Bedrooms Above Ground
|
4 |
|
Bedrooms Below Ground
|
1 |
|
Bedrooms Total
|
5 |
|
Basement Development
|
Finished |
|
Basement Type
|
N/a (finished) |
|
Construction Style Attachment
|
Detached |
|
Cooling Type
|
Central Air Conditioning |
|
Exterior Finish
|
Brick |
|
Fireplace Present
|
Yes |
|
Heating Fuel
|
Natural Gas |
|
Heating Type
|
Forced Air |
|
Stories Total
|
2 |
|
Type
|
House |
Parking
Land
|
Acreage
|
No |
|
Land Amenities
|
Hospital, Park, Schools |
|
Size Irregular
|
42.75 X 114.86 Ft ; 2.5% +hst Thanks For Showing! |
|
Size Total Text
|
42.75 X 114.86 Ft ; 2.5% +hst Thanks For Showing! |
Rooms
| Level |
Type |
Length |
Width |
Dimensions |
|
Second Level |
Master Bedroom |
13 m |
20.8 m |
13 m x 20.8 m |
|
Second Level |
Bedroom 2 |
8 m |
12 m |
8 m x 12 m |
|
Second Level |
Bedroom 3 |
13 m |
16 m |
13 m x 16 m |
|
Second Level |
Bedroom 4 |
11.6 m |
12 m |
11.6 m x 12 m |
|
Lower Level |
Recreational, Games Room |
|
|
|
|
Lower Level |
Bedroom 5 |
|
|
|
|
Main Level |
Family Room |
11 m |
16 m |
11 m x 16 m |
|
Main Level |
Dining Room |
10.6 m |
11 m |
10.6 m x 11 m |
|
Main Level |
Living Room |
11 m |
15 m |
11 m x 15 m |
|
Main Level |
Kitchen |
8 m |
10.6 m |
8 m x 10.6 m |
|
Main Level |
Eating Area |
8.1 m |
10.6 m |
8.1 m x 10.6 m |
|
Main Level |
Laundry Room |
|
|
|
https://www.realtor.ca/PropertyDetails.aspx?PropertyId=21166349
