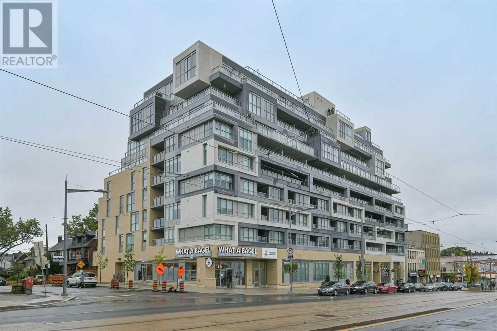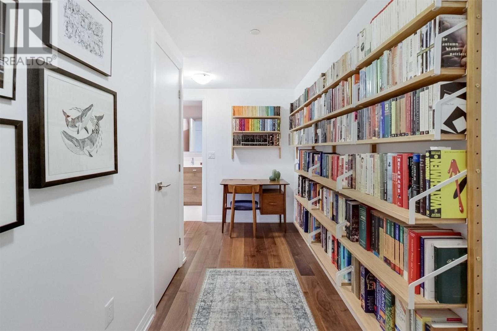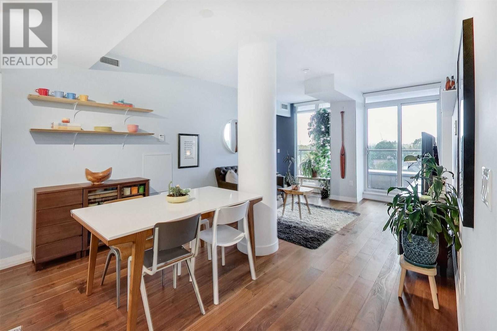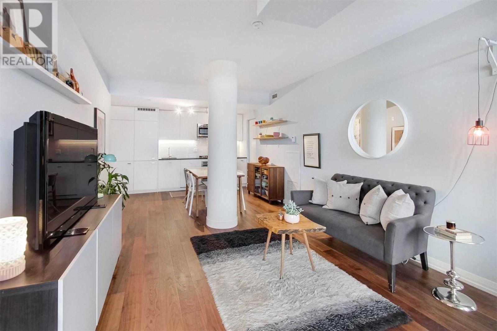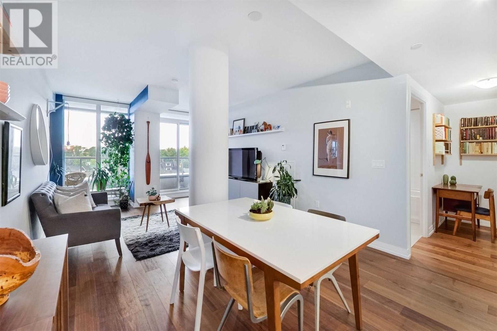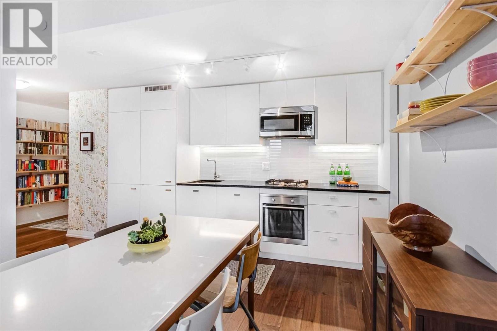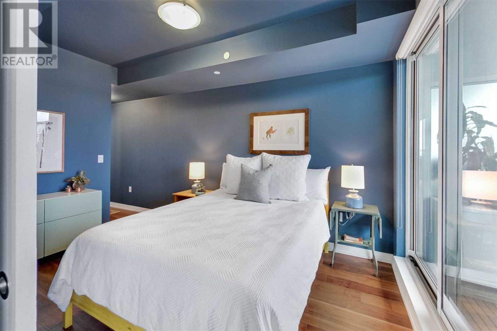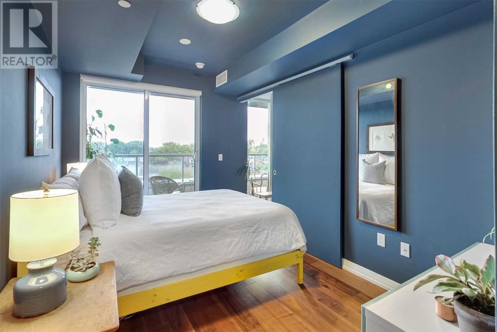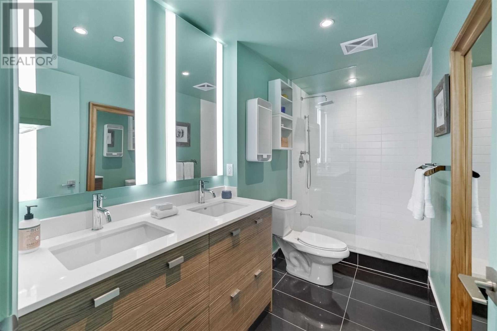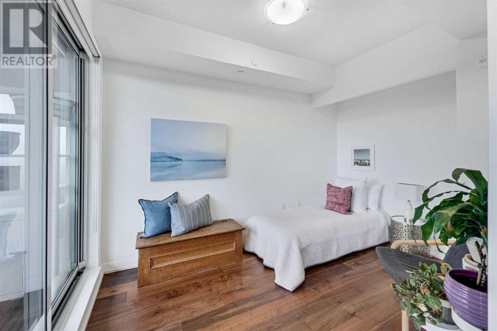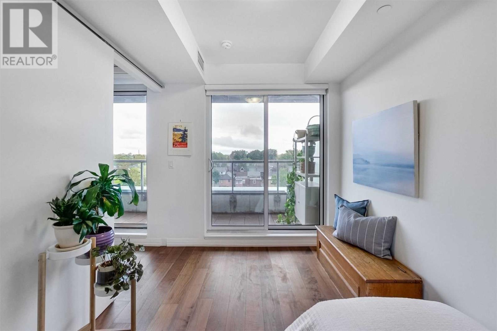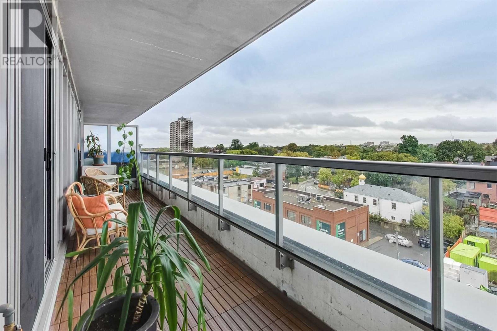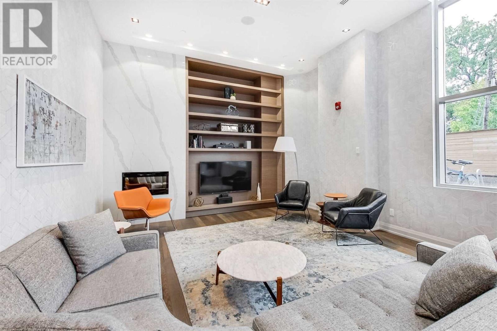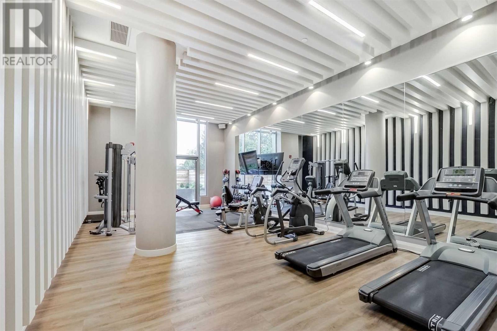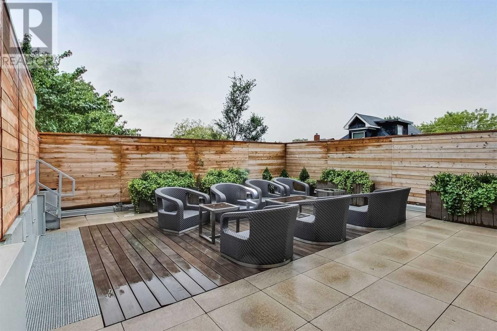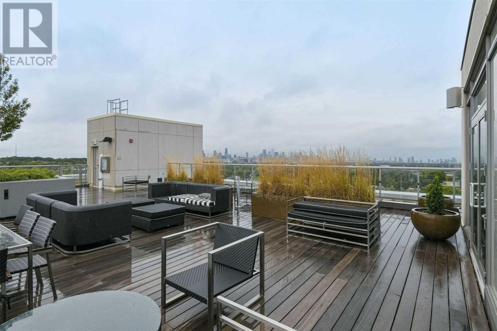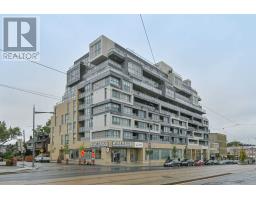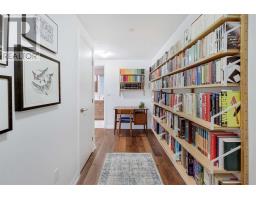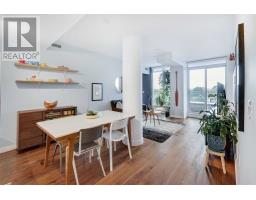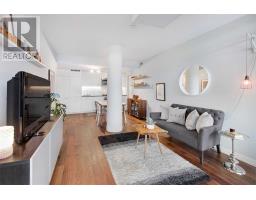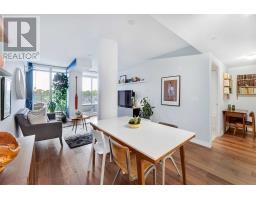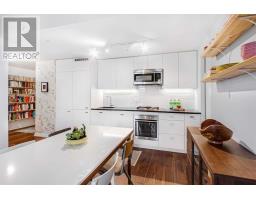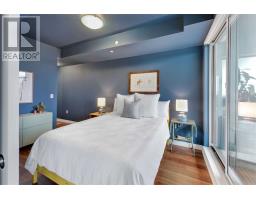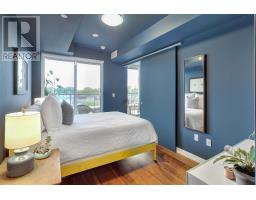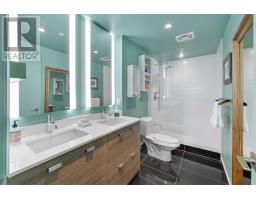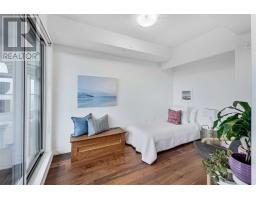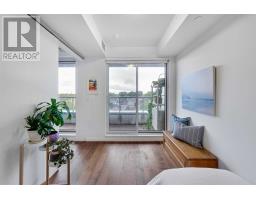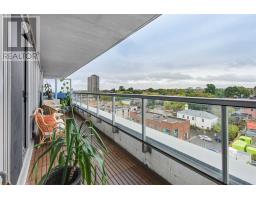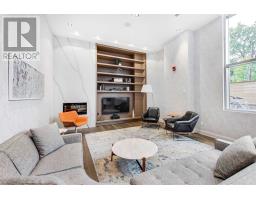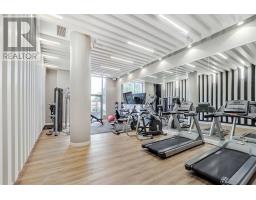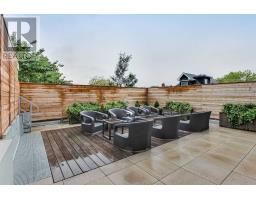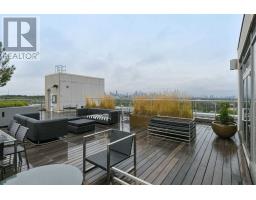#601 -835 St Clair Ave W Toronto, Ontario M6C 1C2
$829,000Maintenance,
$668.94 Monthly
Maintenance,
$668.94 MonthlyLarge And Stylish 2-Bedroom With Wide Foyer And Split Bedroom Layout. Great Floor Plan. Three Walk-Outs To Balcony, With Gas Line For Bbq. Sun-Filled And Open Concept. Beautiful Finishes Incl. Walnut Floor. The Nest Is A 2-Year-Old Boutique Building With Fabulous Amenities In Vibrant Hillcrest Village, A Highly Desirable Neighbourhood With Many Great Shops And Restaurants. Walk To Parks, Ravine, Wychwood Barns Farmer's Market, And So Much More.**** EXTRAS **** Incl: Aeg Gas Cooktop, Oven, Liebherr Integrated Fridge, Aeg Integrated D/W, Pantry, Blomberg Washer/Dryer, Balcony Decking, All Elfs, Window Coverings,Foyer Bookshelves, Closet Built-Ins. Hi-Speed Internet Incl. Street Permit Pkng Avail. (id:25308)
Property Details
| MLS® Number | C4597826 |
| Property Type | Single Family |
| Community Name | Wychwood |
| Amenities Near By | Public Transit |
| Features | Balcony |
Building
| Bathroom Total | 2 |
| Bedrooms Above Ground | 2 |
| Bedrooms Total | 2 |
| Amenities | Storage - Locker, Security/concierge, Party Room, Exercise Centre |
| Cooling Type | Central Air Conditioning |
| Exterior Finish | Concrete |
| Heating Fuel | Natural Gas |
| Heating Type | Forced Air |
| Type | Apartment |
Parking
| Underground | |
| Visitor parking |
Land
| Acreage | No |
| Land Amenities | Public Transit |
Rooms
| Level | Type | Length | Width | Dimensions |
|---|---|---|---|---|
| Main Level | Living Room | 3.68 m | 3.5 m | 3.68 m x 3.5 m |
| Main Level | Dining Room | 2.74 m | 2.82 m | 2.74 m x 2.82 m |
| Main Level | Kitchen | 2.74 m | 2.82 m | 2.74 m x 2.82 m |
| Main Level | Master Bedroom | 2.74 m | 3.96 m | 2.74 m x 3.96 m |
| Main Level | Bedroom 2 | 2.59 m | 3.05 m | 2.59 m x 3.05 m |
https://www.realtor.ca/PropertyDetails.aspx?PropertyId=21209293
Interested?
Contact us for more information
