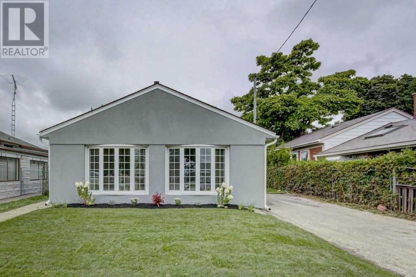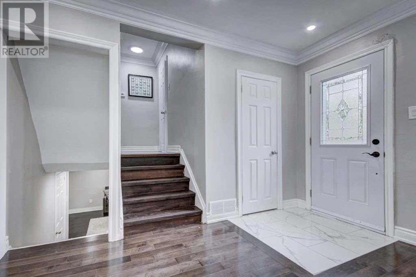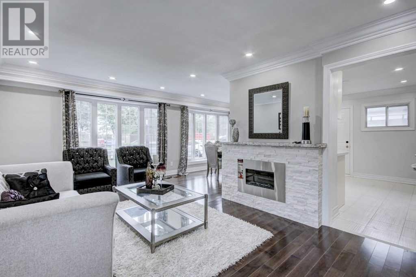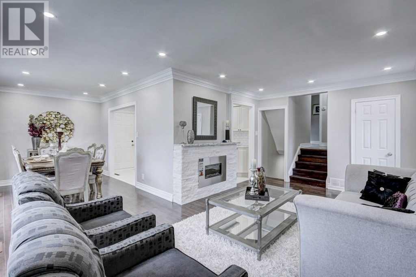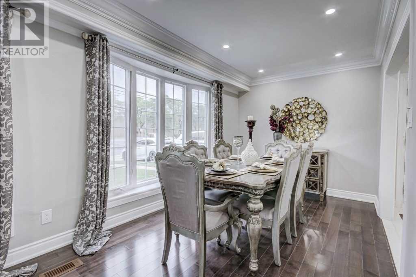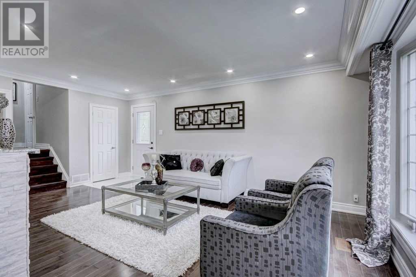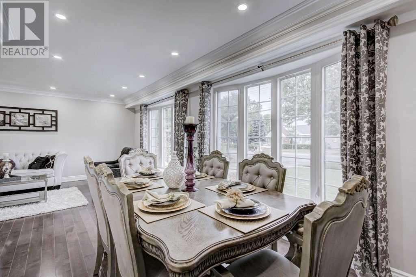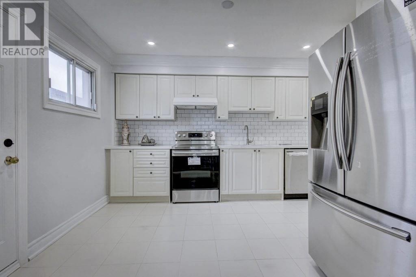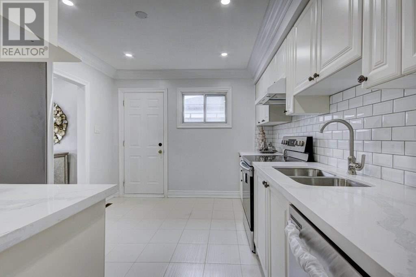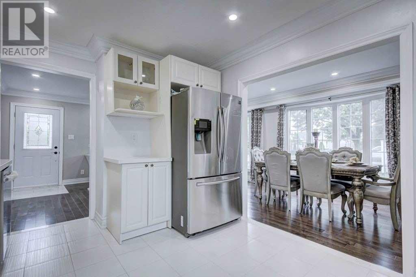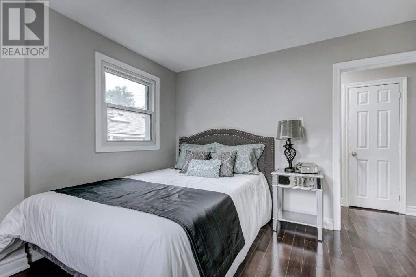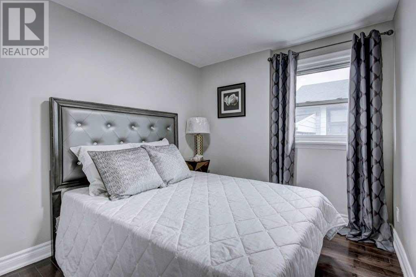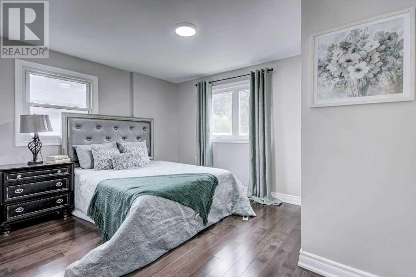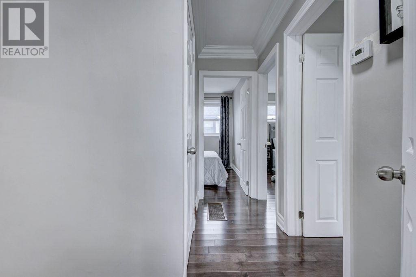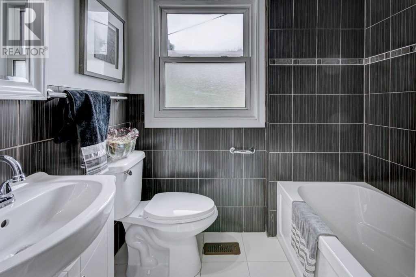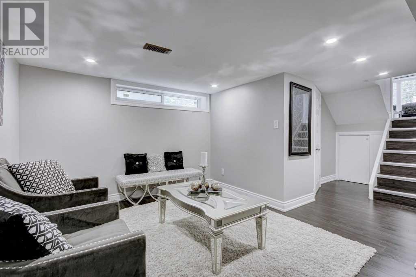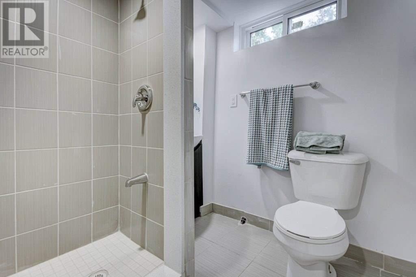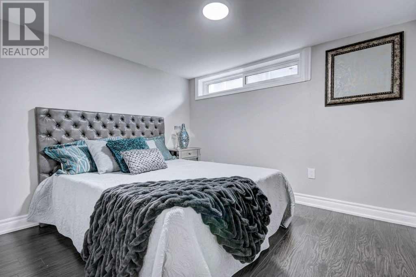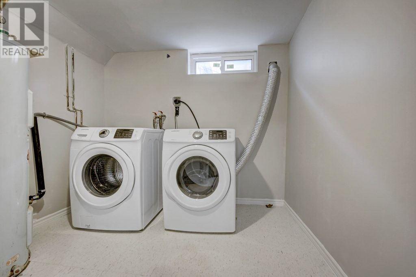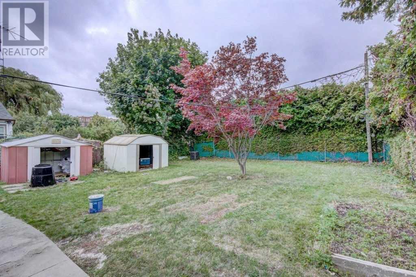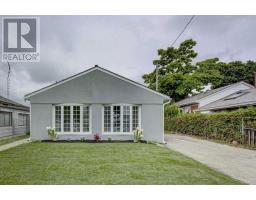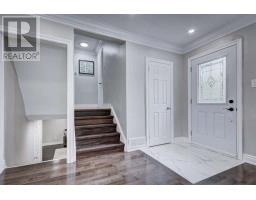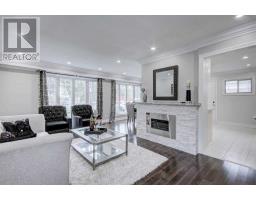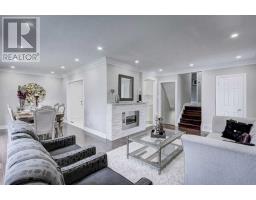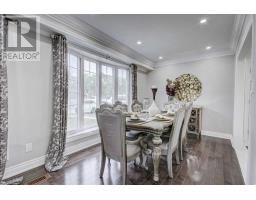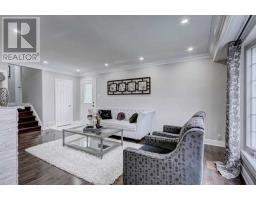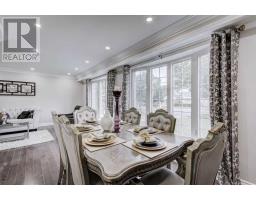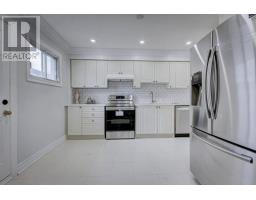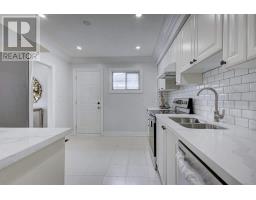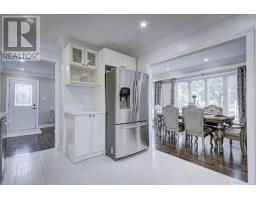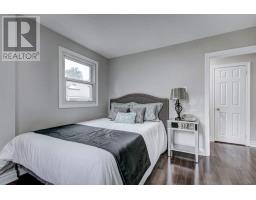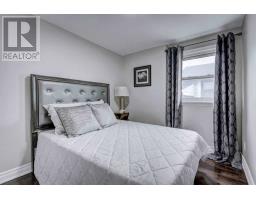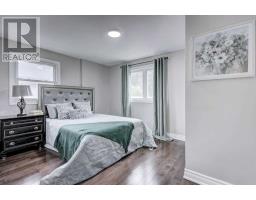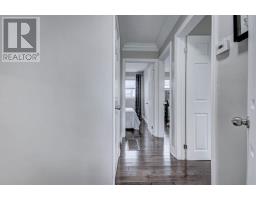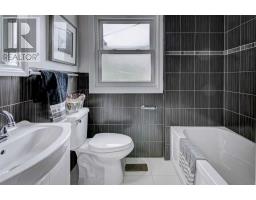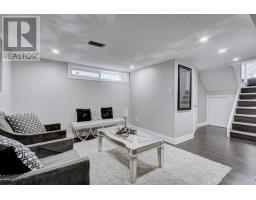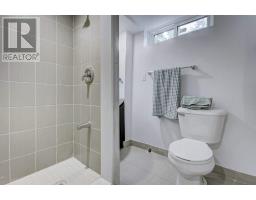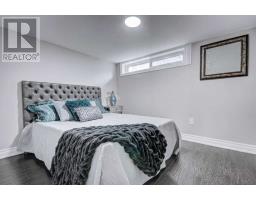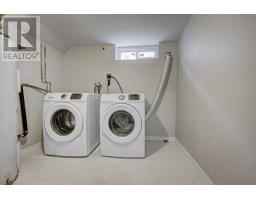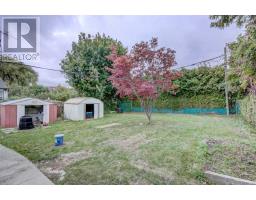962 Midland Ave Toronto, Ontario M1K 4G3
4 Bedroom
2 Bathroom
Central Air Conditioning
Forced Air
$798,800
Stunningly Renovated Bungalow With Over $100K+ Of Modern Upgrades. This Home Features New Hardwood Floorings, New Kitchen With Quartz Counter Top, New Bathroom, New Appliances, Pot Lights, New Exterior Stucco And New Sod To Make It Move In Ready! This Open Concept Home Features An In-Law Suite In The Basement And Tons Of Storage. Close To All Amenities, Transit, And Much More.**** EXTRAS **** Brand New Samsung S/S Fridge, Stove, B/I Dishwasher, Washer, Dryer. Listing Agent And Seller Do Not Warrant The Retrofit Status Of The Basement. (id:25308)
Property Details
| MLS® Number | E4597411 |
| Property Type | Single Family |
| Community Name | Kennedy Park |
| Parking Space Total | 3 |
Building
| Bathroom Total | 2 |
| Bedrooms Above Ground | 3 |
| Bedrooms Below Ground | 1 |
| Bedrooms Total | 4 |
| Basement Development | Finished |
| Basement Type | N/a (finished) |
| Construction Style Attachment | Detached |
| Construction Style Split Level | Backsplit |
| Cooling Type | Central Air Conditioning |
| Exterior Finish | Brick, Stucco |
| Heating Fuel | Natural Gas |
| Heating Type | Forced Air |
| Type | House |
Land
| Acreage | No |
| Size Irregular | 47.01 X 120.81 Ft |
| Size Total Text | 47.01 X 120.81 Ft |
Rooms
| Level | Type | Length | Width | Dimensions |
|---|---|---|---|---|
| Basement | Bedroom | 3.1 m | 2.3 m | 3.1 m x 2.3 m |
| Basement | Recreational, Games Room | 4.8 m | 3.2 m | 4.8 m x 3.2 m |
| Main Level | Living Room | 4.6 m | 3.2 m | 4.6 m x 3.2 m |
| Main Level | Dining Room | 4.1 m | 2.6 m | 4.1 m x 2.6 m |
| Main Level | Kitchen | 3.9 m | 3.1 m | 3.9 m x 3.1 m |
| Upper Level | Master Bedroom | 3.3 m | 2.9 m | 3.3 m x 2.9 m |
| Upper Level | Bedroom 2 | 3.3 m | 2.9 m | 3.3 m x 2.9 m |
| Upper Level | Bedroom 3 | 2.9 m | 2.6 m | 2.9 m x 2.6 m |
https://www.realtor.ca/PropertyDetails.aspx?PropertyId=21209302
Interested?
Contact us for more information
