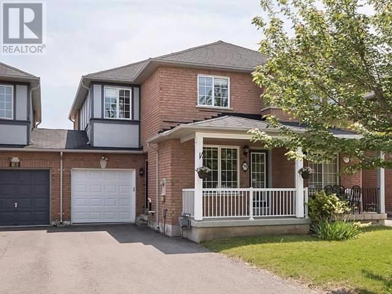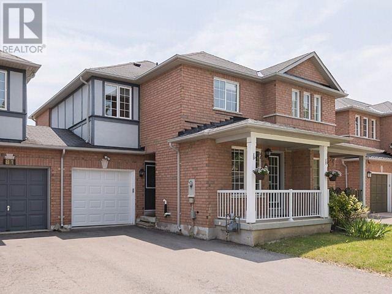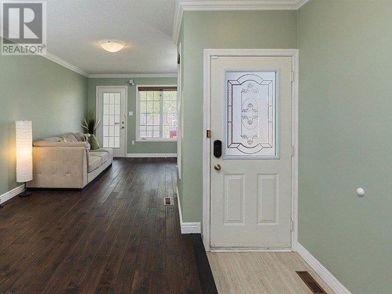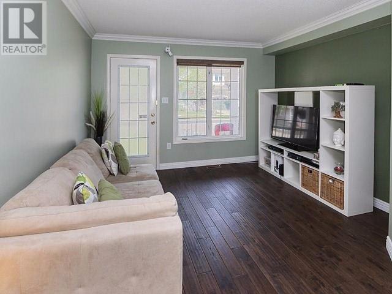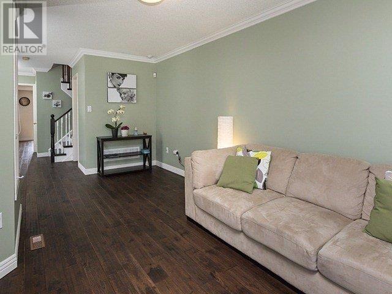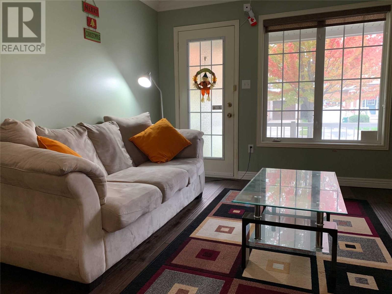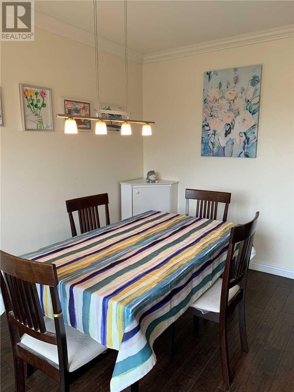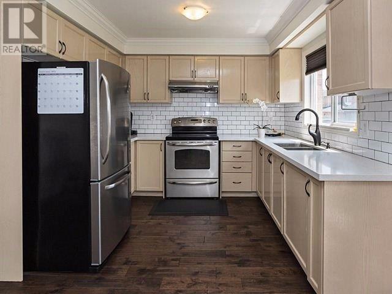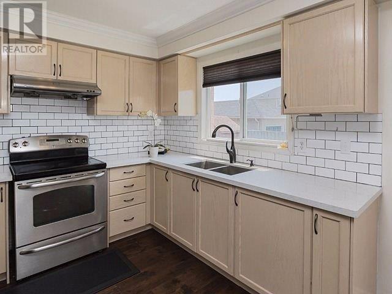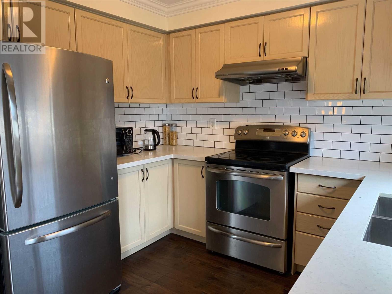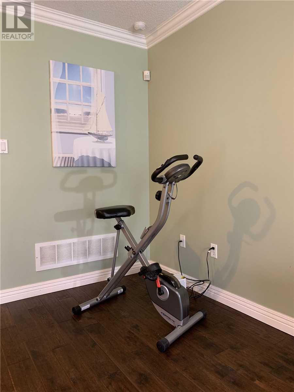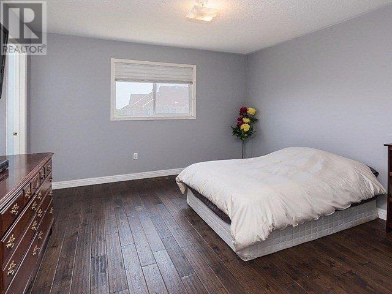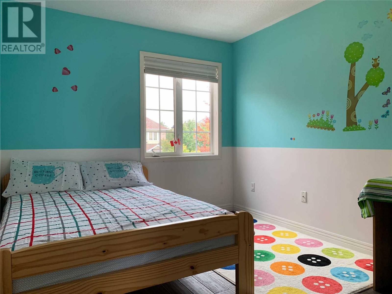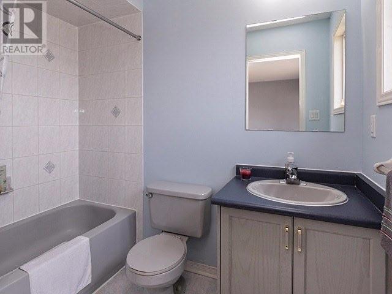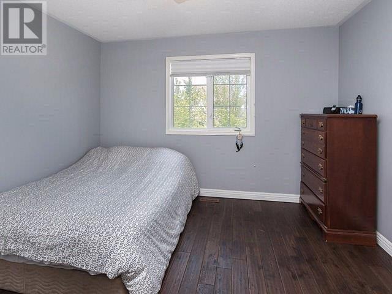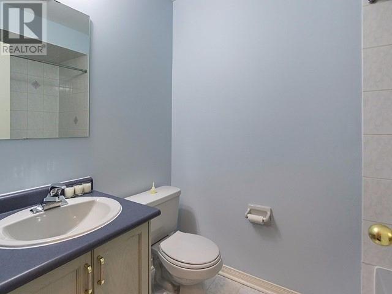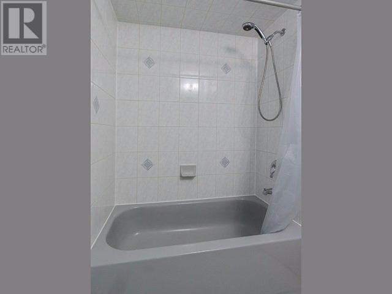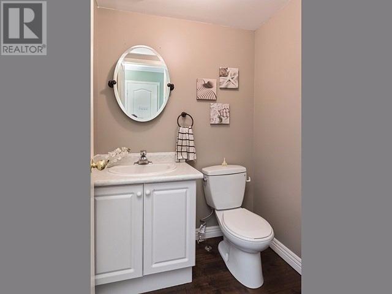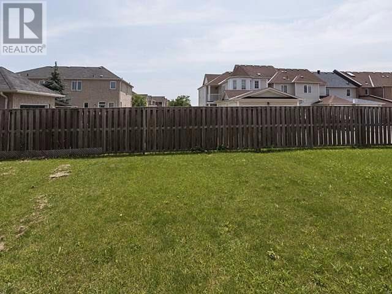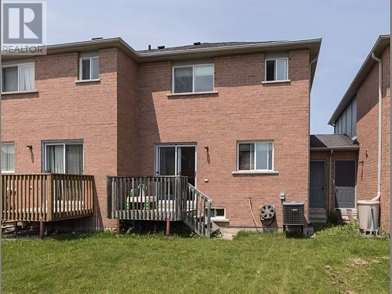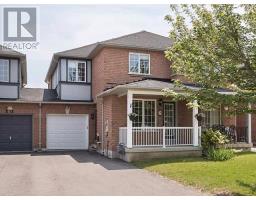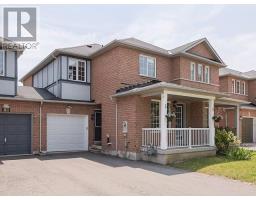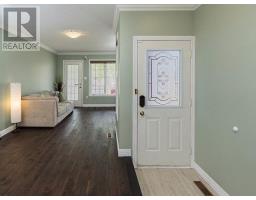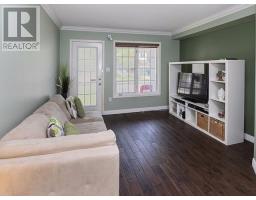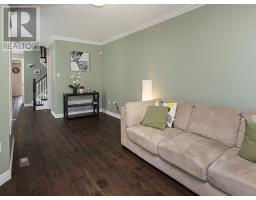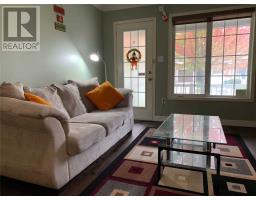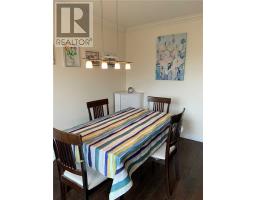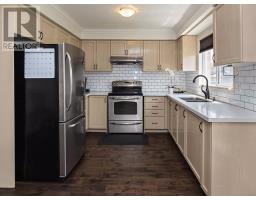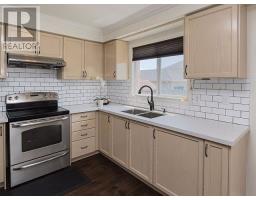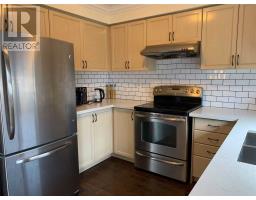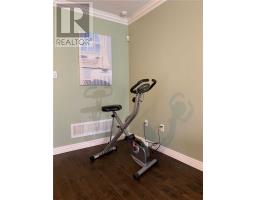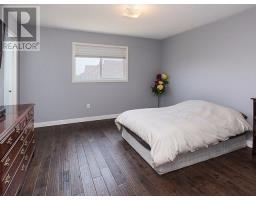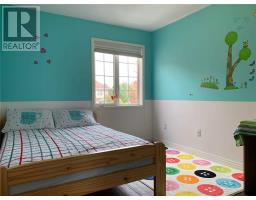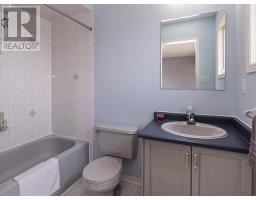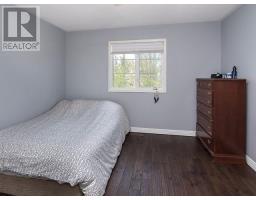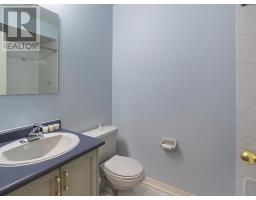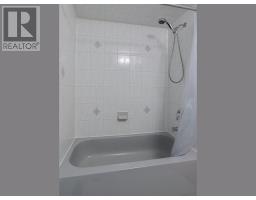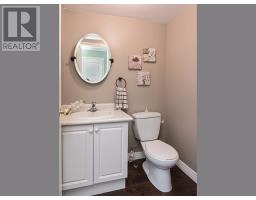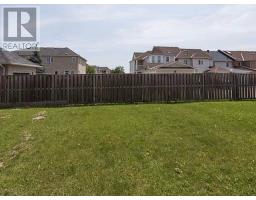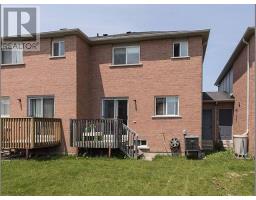3 Bedroom
3 Bathroom
Central Air Conditioning
Forced Air
$849,000
* Remarkable Freehold Townhome In High Demand Berczy Community * One Side Linked W/Garage Really Like A Semi * South Facing * Spacious Great Rm * Functional Layout * Tastefully Contemporary Decor * Quality Hrdwd Floors Thru Out Main & 2/Fl * Newer Quartz Countertop & Undermount Sink * Castlemore P.S, Pierre Elliott Trudeau * Upgrd Ceiling Moulding On M/Flr & Upper Flr Hallway * Oak Stairs & Cold Cellar * Hi-Eff Furnace(2019) *New Roof(2018)***** EXTRAS **** Existing Fridge, Stove, Exhaust Fan, Washer, Dryer, All Existing Light Fixtures, Window Coverings, Garage Door Opener + Remote, Central Air Conditioning, Hot Water Tank (Rental), Alarm System (Rental), Wall Mounted Tv In Master Bedroom * (id:25308)
Property Details
|
MLS® Number
|
N4597444 |
|
Property Type
|
Single Family |
|
Neigbourhood
|
Berczy Village |
|
Community Name
|
Berczy |
|
Parking Space Total
|
3 |
Building
|
Bathroom Total
|
3 |
|
Bedrooms Above Ground
|
3 |
|
Bedrooms Total
|
3 |
|
Basement Development
|
Unfinished |
|
Basement Type
|
N/a (unfinished) |
|
Construction Style Attachment
|
Attached |
|
Cooling Type
|
Central Air Conditioning |
|
Exterior Finish
|
Brick |
|
Heating Fuel
|
Natural Gas |
|
Heating Type
|
Forced Air |
|
Stories Total
|
2 |
|
Type
|
Row / Townhouse |
Parking
Land
|
Acreage
|
No |
|
Size Irregular
|
23.29 X 99.77 Ft |
|
Size Total Text
|
23.29 X 99.77 Ft |
Rooms
| Level |
Type |
Length |
Width |
Dimensions |
|
Second Level |
Master Bedroom |
3.96 m |
3.9 m |
3.96 m x 3.9 m |
|
Second Level |
Bedroom 2 |
4.15 m |
3.02 m |
4.15 m x 3.02 m |
|
Second Level |
Bedroom 3 |
3.54 m |
3.05 m |
3.54 m x 3.05 m |
|
Main Level |
Great Room |
5.85 m |
2.53 m |
5.85 m x 2.53 m |
|
Main Level |
Kitchen |
3.08 m |
2.44 m |
3.08 m x 2.44 m |
|
Main Level |
Eating Area |
3.9 m |
3.03 m |
3.9 m x 3.03 m |
https://www.realtor.ca/PropertyDetails.aspx?PropertyId=21209386
