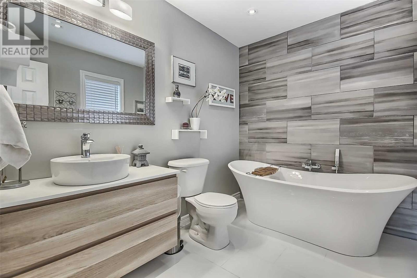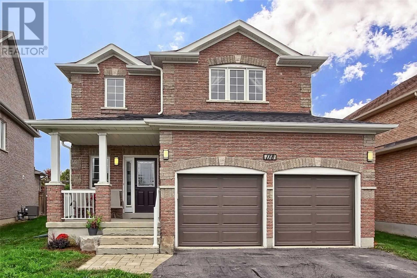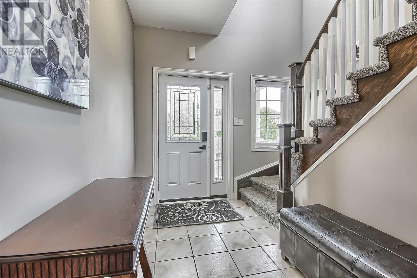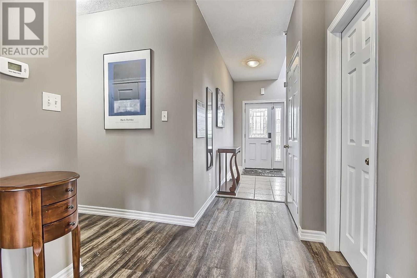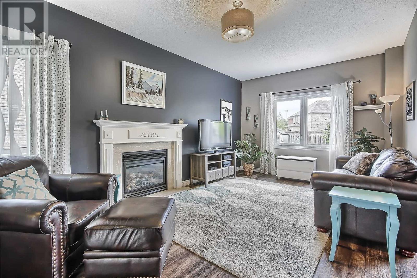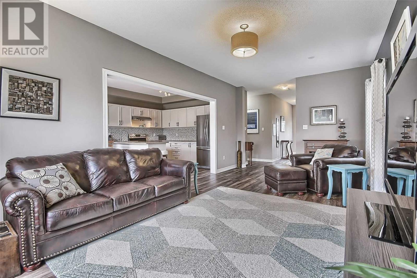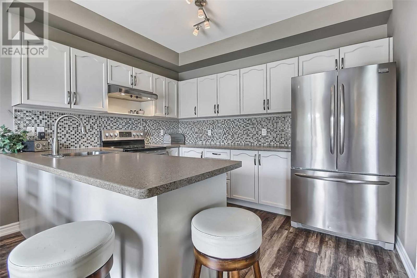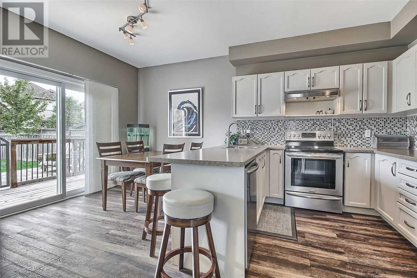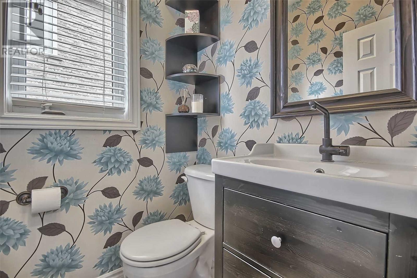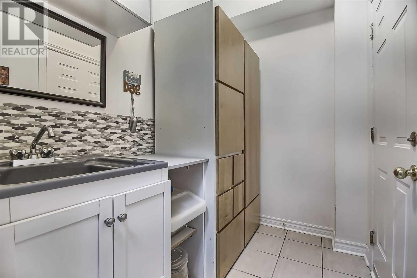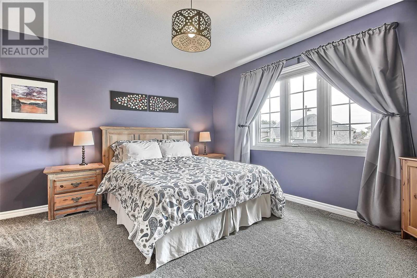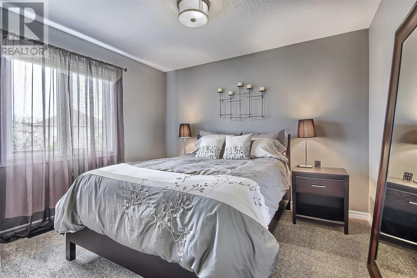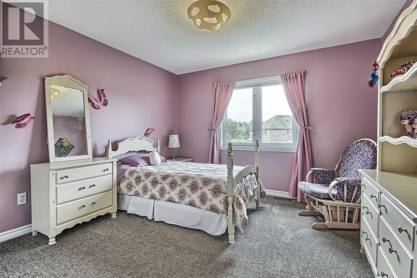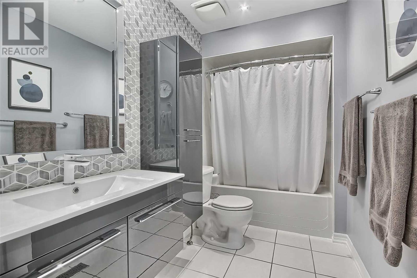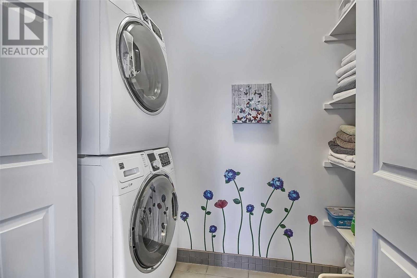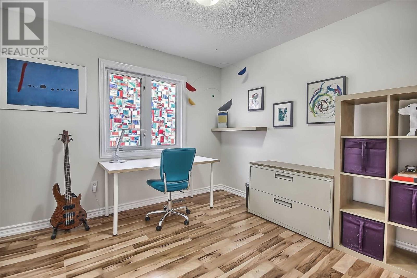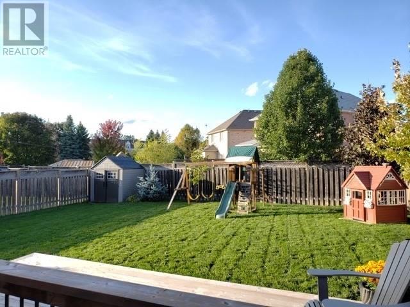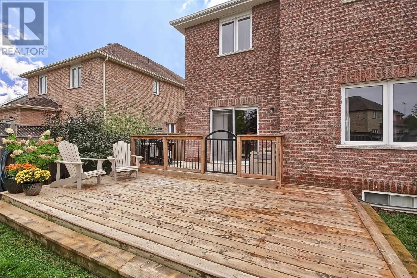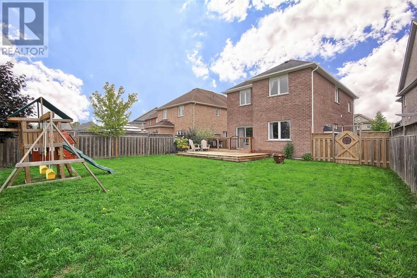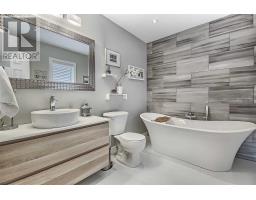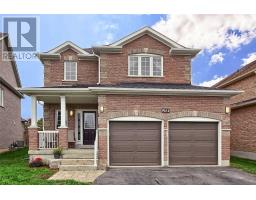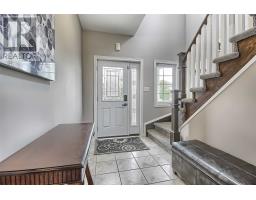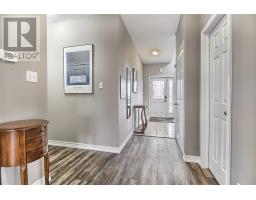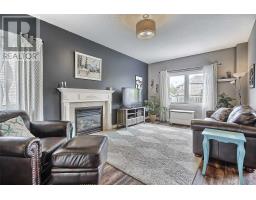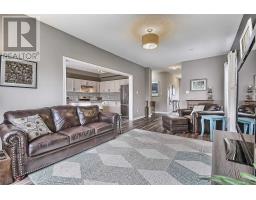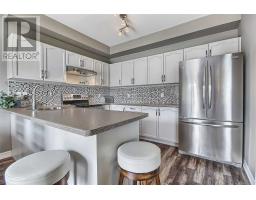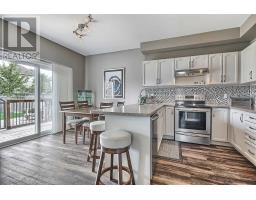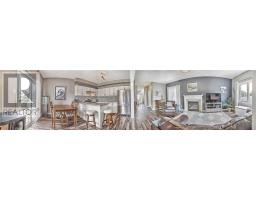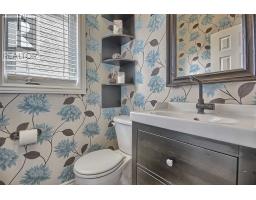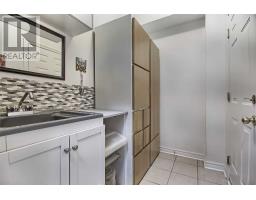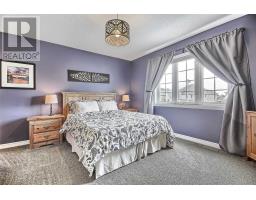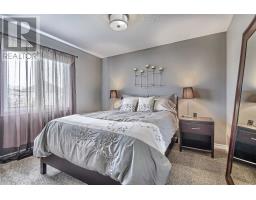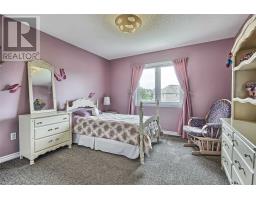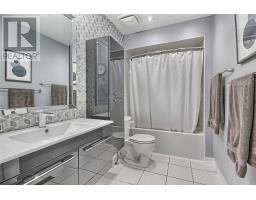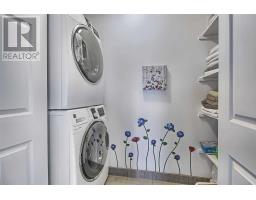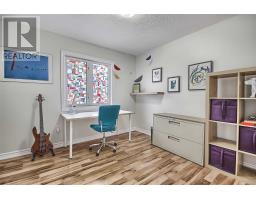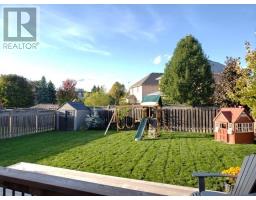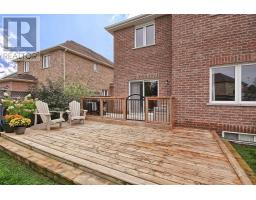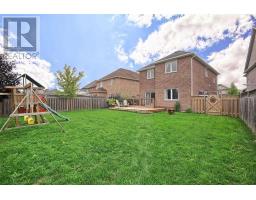4 Bedroom
3 Bathroom
Fireplace
Central Air Conditioning
Forced Air
$659,900
Absolutely Lovely Family Home Situated In One Of Keswick's Most Desirable Areas! Walk In And Be Wowed! Bright Spacious Comb.Reception Rooms Feature Gas F/P, Large Wndws & Designer Decor! High End S/S Appliances In Updtd.Family Kit.W/Ceram Backsplash & Breakfast Area W/O To Huge 2-Tier Deck! Master W/ W/I Closet [Barndoor] & Gorgeous ""Spa"" Ensuite W/Freestanding Soaker Tub! Convenient 2nd Flr Laundry! Mud Rm W/Storage & Garage Access! Fenced Yard W/Dog Run!**** EXTRAS **** H/E Custom Vinyl,Upgrd.Brdlm,Custom Blinds, F-S-D/W-W-D**2015-Cac; Upgrd Elf's;Front Door;Garage Drs;Egdo&Rem; Stair Railing;Hwh(O)**Updtd Mn Bath & Pwdr Rm,Extra Blown-In Insul,New Front Steps!Dog Run! R/I Cvac**Updates List Attached!! (id:25308)
Property Details
|
MLS® Number
|
N4597545 |
|
Property Type
|
Single Family |
|
Neigbourhood
|
Keswick |
|
Community Name
|
Keswick North |
|
Amenities Near By
|
Park, Schools |
|
Parking Space Total
|
4 |
Building
|
Bathroom Total
|
3 |
|
Bedrooms Above Ground
|
4 |
|
Bedrooms Total
|
4 |
|
Basement Development
|
Unfinished |
|
Basement Type
|
Full (unfinished) |
|
Construction Style Attachment
|
Detached |
|
Cooling Type
|
Central Air Conditioning |
|
Exterior Finish
|
Brick |
|
Fireplace Present
|
Yes |
|
Heating Fuel
|
Natural Gas |
|
Heating Type
|
Forced Air |
|
Stories Total
|
2 |
|
Type
|
House |
Parking
Land
|
Acreage
|
No |
|
Land Amenities
|
Park, Schools |
|
Size Irregular
|
36.79 X 117.75 Ft ; List Of Upgrades/updates Attached! |
|
Size Total Text
|
36.79 X 117.75 Ft ; List Of Upgrades/updates Attached! |
Rooms
| Level |
Type |
Length |
Width |
Dimensions |
|
Second Level |
Master Bedroom |
4.11 m |
3.77 m |
4.11 m x 3.77 m |
|
Second Level |
Bedroom 2 |
4.14 m |
3.61 m |
4.14 m x 3.61 m |
|
Second Level |
Bedroom 3 |
3.45 m |
3.09 m |
3.45 m x 3.09 m |
|
Second Level |
Bedroom 4 |
3.02 m |
3.02 m |
3.02 m x 3.02 m |
|
Second Level |
Laundry Room |
|
|
|
|
Main Level |
Living Room |
6.55 m |
3.76 m |
6.55 m x 3.76 m |
|
Main Level |
Dining Room |
6.55 m |
3.76 m |
6.55 m x 3.76 m |
|
Main Level |
Kitchen |
5.15 m |
3.53 m |
5.15 m x 3.53 m |
|
Main Level |
Mud Room |
|
|
|
https://www.realtor.ca/PropertyDetails.aspx?PropertyId=21209399
