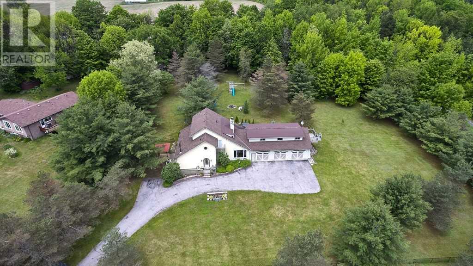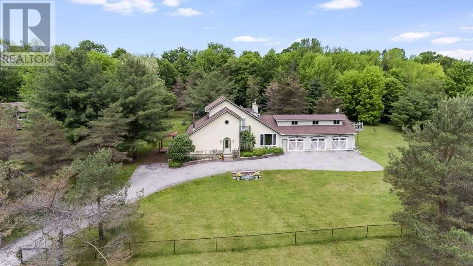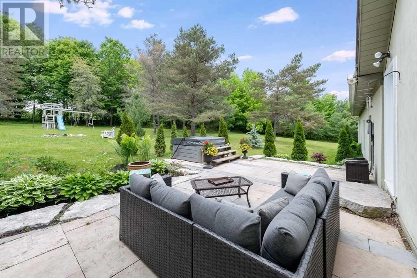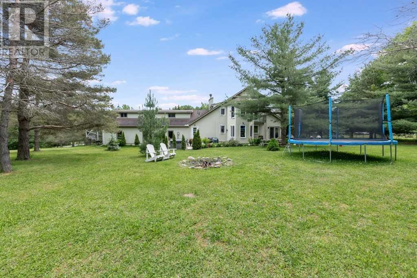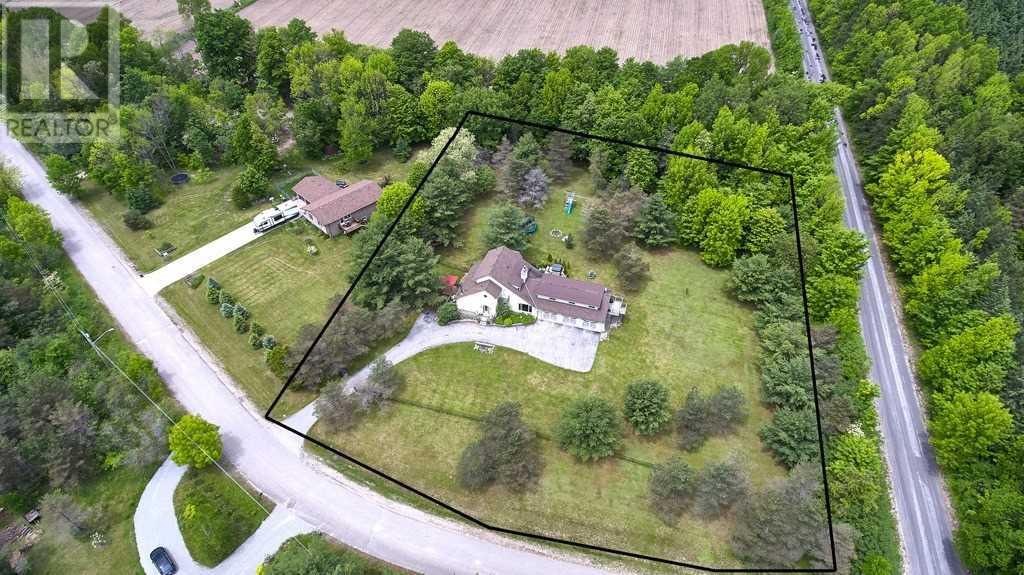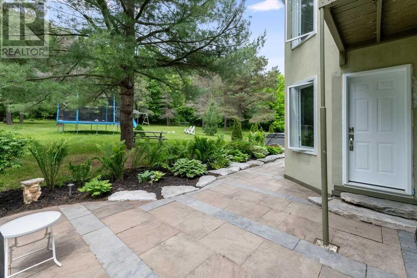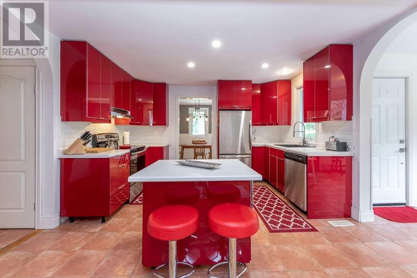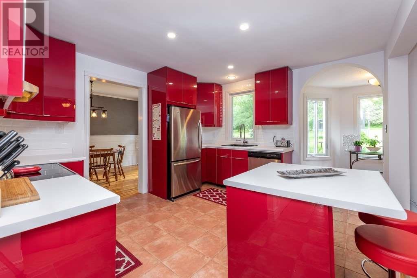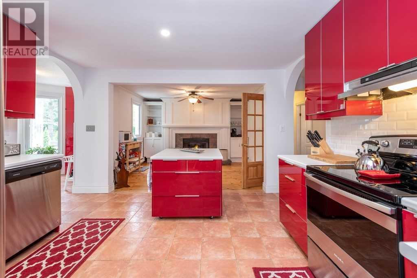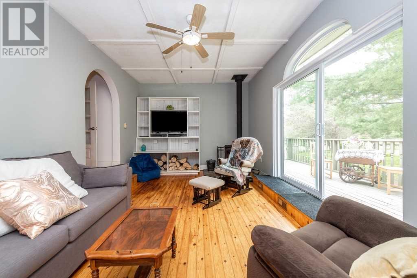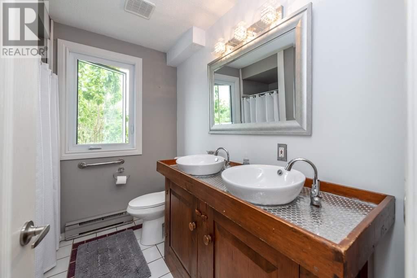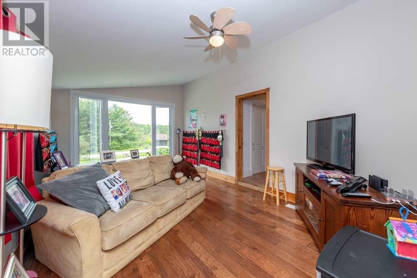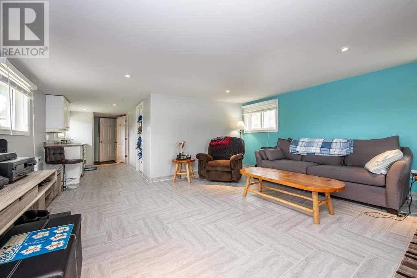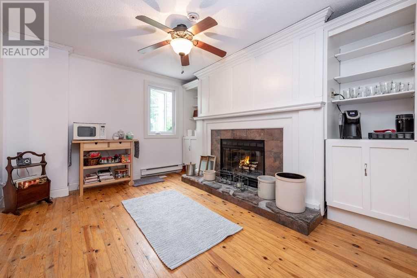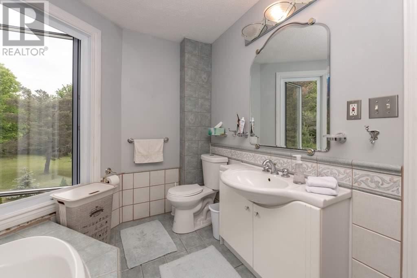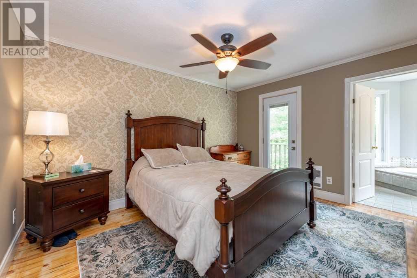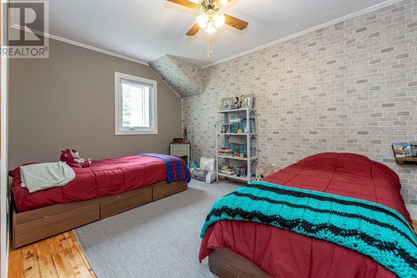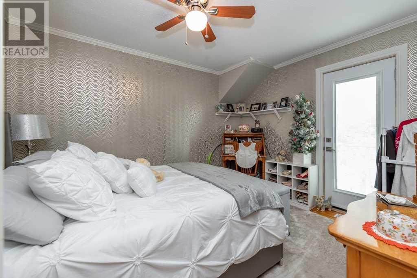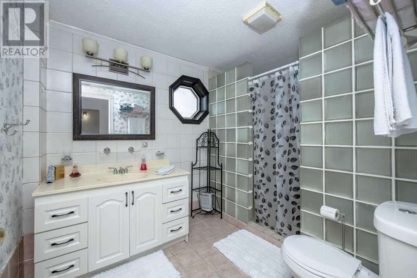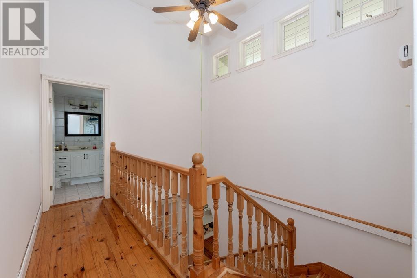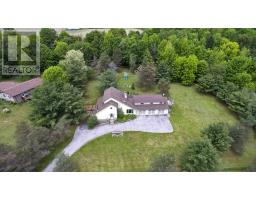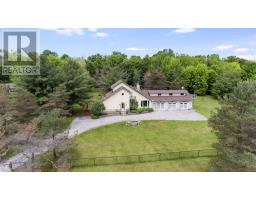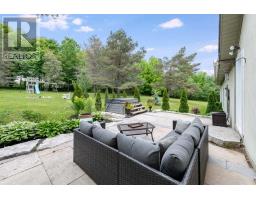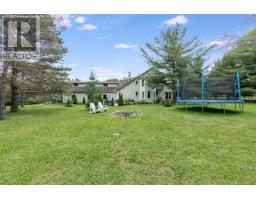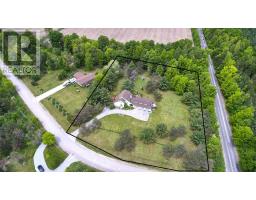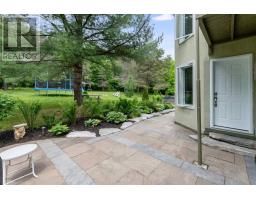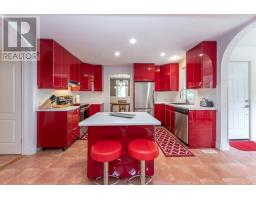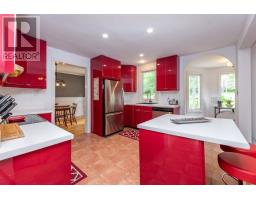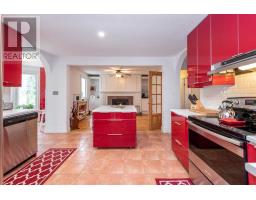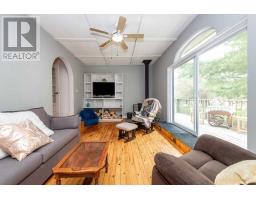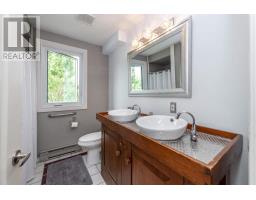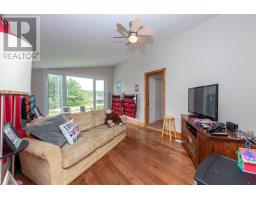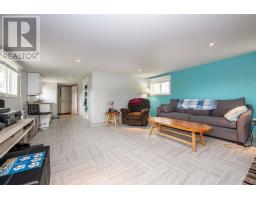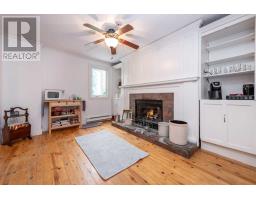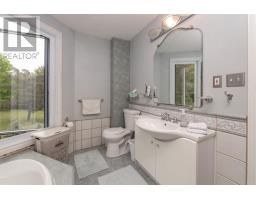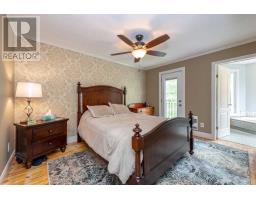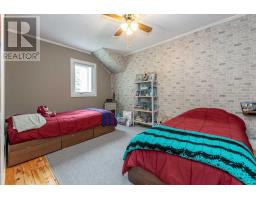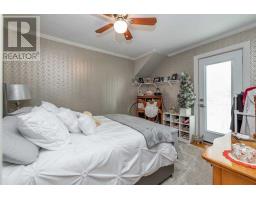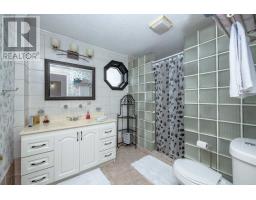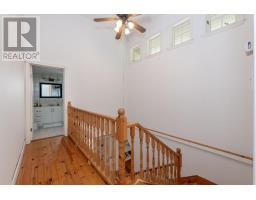20 Amantacha Crt Oro-Medonte, Ontario L0L 1V0
4 Bedroom
4 Bathroom
Fireplace
Central Air Conditioning
Forced Air
Acreage
$639,900
Rare Custom Built Home, Over 3000Sq Ft On 2+ Acre Property In Charming Mount St. Louis, Oro-Medonte! Triple Car Garage, Newly Built In-Law Suite With Sep Entrance, Master & Bed 3 W Balcony, New Hot Tub/Landscaping, New Windows/Doors, Appliances, + More. Peaceful Quiet Court, Backing Onto Farmland, Treed Lot, Lawn Tractor & Back Up Generator Inc., School Bus Pickup, This Beautiful Property To Call Home.**** EXTRAS **** New Ultra Quiet Central Vac 'Special Edition', Fully Fenced Yard, Furnace & A/C Replaced 4 Years Ago, Roof Replaced 8 Years Ago, Shed In Backyard, Quick Closing Available. (id:25308)
Property Details
| MLS® Number | S4507526 |
| Property Type | Single Family |
| Community Name | Rural Oro-Medonte |
| Amenities Near By | Schools, Ski Area |
| Features | Cul-de-sac, Wooded Area |
| Parking Space Total | 11 |
Building
| Bathroom Total | 4 |
| Bedrooms Above Ground | 4 |
| Bedrooms Total | 4 |
| Basement Type | Crawl Space |
| Construction Style Attachment | Detached |
| Cooling Type | Central Air Conditioning |
| Exterior Finish | Stucco |
| Fireplace Present | Yes |
| Heating Fuel | Propane |
| Heating Type | Forced Air |
| Stories Total | 2 |
| Type | House |
Parking
| Attached garage |
Land
| Acreage | Yes |
| Land Amenities | Schools, Ski Area |
| Size Irregular | 299 X 349.5 Ft |
| Size Total Text | 299 X 349.5 Ft|2 - 4.99 Acres |
Rooms
| Level | Type | Length | Width | Dimensions |
|---|---|---|---|---|
| Second Level | Bedroom | 3.07 m | 3.66 m | 3.07 m x 3.66 m |
| Second Level | Master Bedroom | 3.94 m | 3.51 m | 3.94 m x 3.51 m |
| Second Level | Bedroom | 3.94 m | 2.92 m | 3.94 m x 2.92 m |
| Main Level | Living Room | 3.7 m | 6.05 m | 3.7 m x 6.05 m |
| Main Level | Dining Room | 2.87 m | 4.01 m | 2.87 m x 4.01 m |
| Main Level | Family Room | 3.93 m | 3.54 m | 3.93 m x 3.54 m |
| Main Level | Kitchen | 5.5 m | 3.58 m | 5.5 m x 3.58 m |
| Main Level | Foyer | 4.72 m | 3.32 m | 4.72 m x 3.32 m |
| Main Level | Family Room | 3.49 m | 5.5 m | 3.49 m x 5.5 m |
| Upper Level | Kitchen | 2.13 m | 3.2 m | 2.13 m x 3.2 m |
| Upper Level | Bedroom | 2.78 m | 2.04 m | 2.78 m x 2.04 m |
| Upper Level | Living Room | 6.56 m | 4.89 m | 6.56 m x 4.89 m |
https://www.realtor.ca/PropertyDetails.aspx?PropertyId=21209442
Interested?
Contact us for more information
