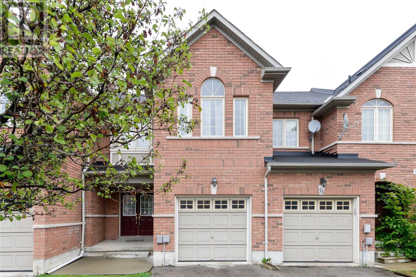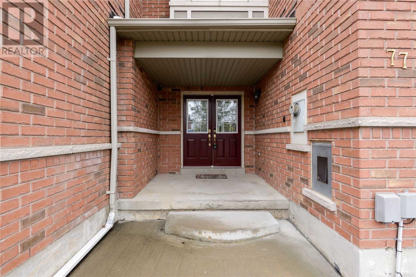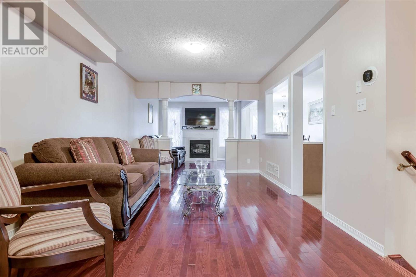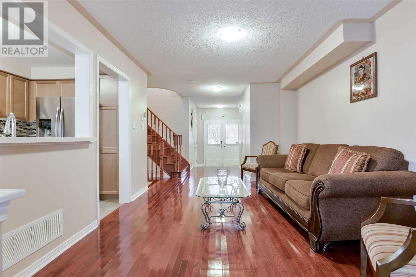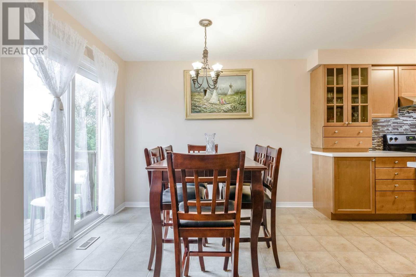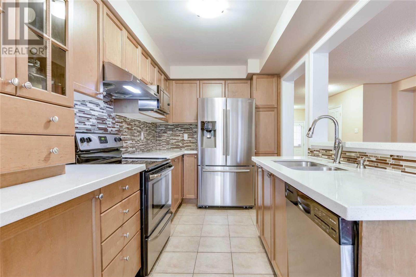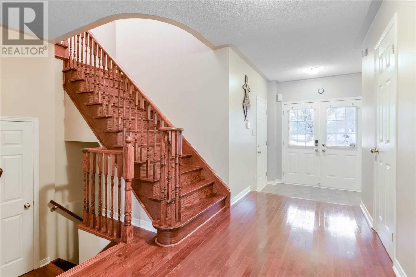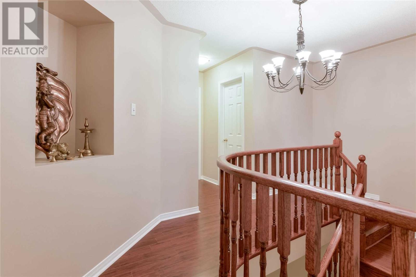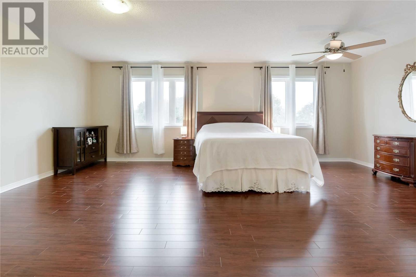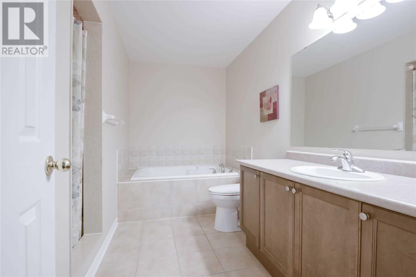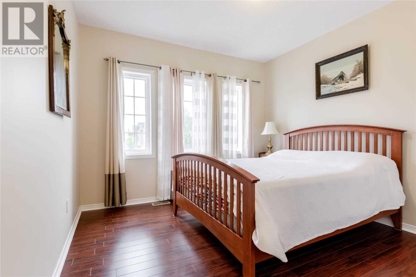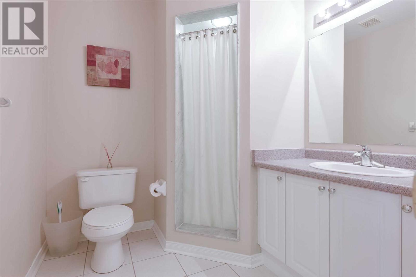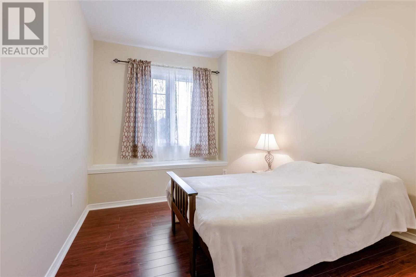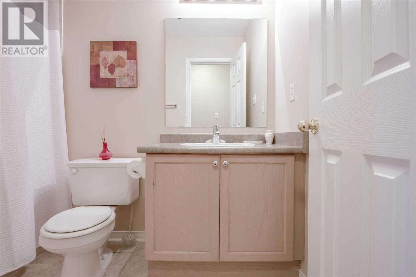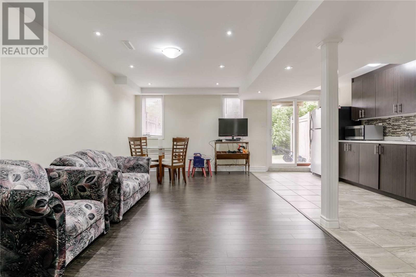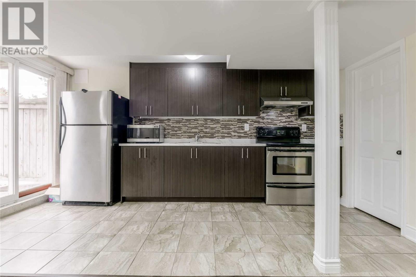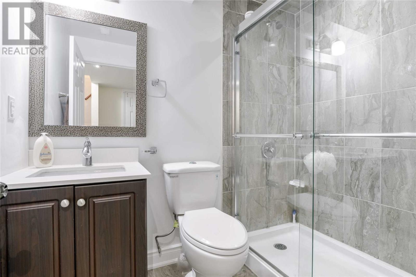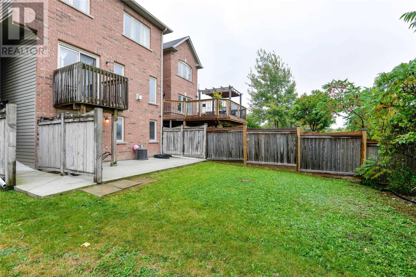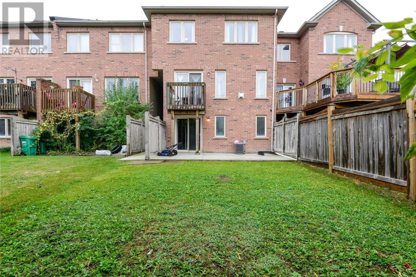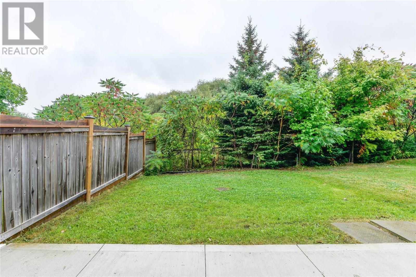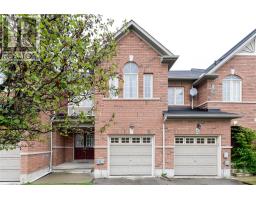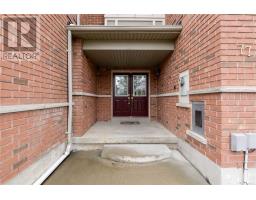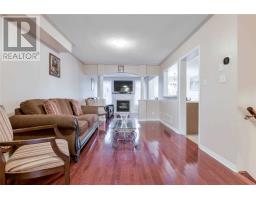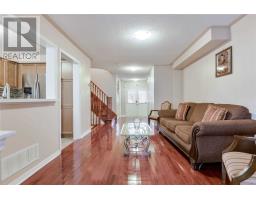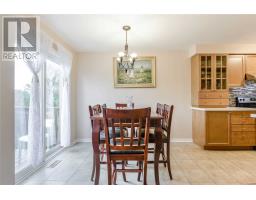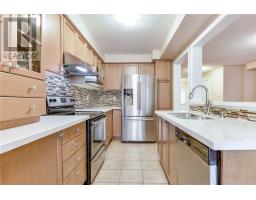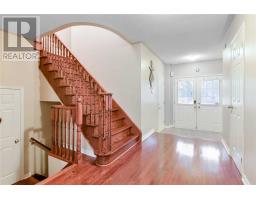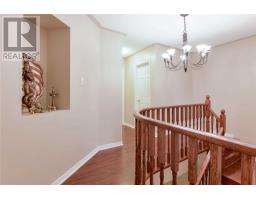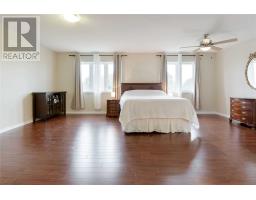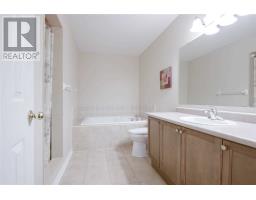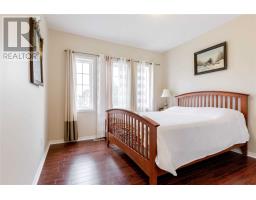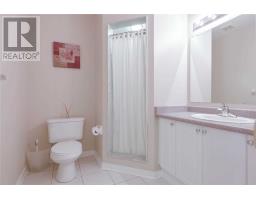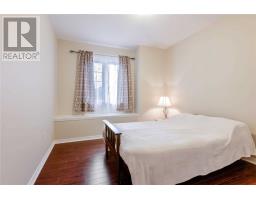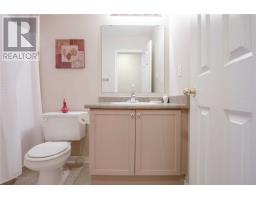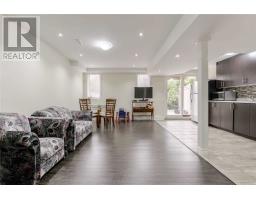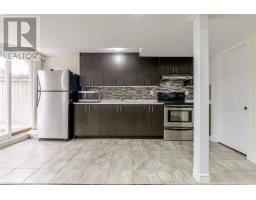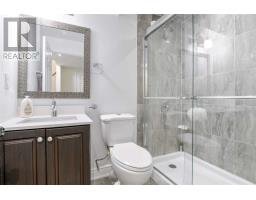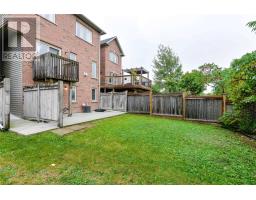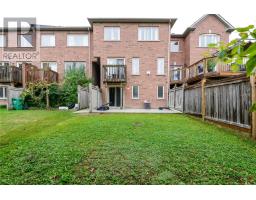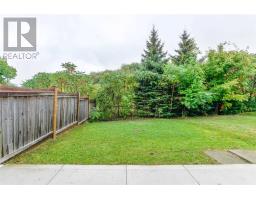77 Rockgarden Tr Brampton, Ontario L6R 3M9
4 Bedroom
5 Bathroom
Fireplace
Central Air Conditioning
Forced Air
$736,000
Wow! Enjoy Beautiful Double Door Entry With Ravine Lot. Absolutely Showstoppers Approx 1900 Sq Ft Above Grade Living Space With Double Door Entry. Enjoy 2 Master Bedrooms With 5 Pc En-Suite And 3rd Bedroom Attached To Full 3rd Washroom. Beautiful Finished Basement, Walk-Out To Ravine With Separate Entrance From Garage .No Disappointment. Show With Confidence And Sell To Your Client. Won't Last Long.**** EXTRAS **** All Windows Coverings , All Elf's ,S/S Fridge ,Stove, Washer & Dryer And Chandlier Attached To The Property .Set Of Garage Door Opener . (id:25308)
Property Details
| MLS® Number | W4597414 |
| Property Type | Single Family |
| Community Name | Sandringham-Wellington |
| Parking Space Total | 3 |
Building
| Bathroom Total | 5 |
| Bedrooms Above Ground | 3 |
| Bedrooms Below Ground | 1 |
| Bedrooms Total | 4 |
| Basement Features | Walk Out |
| Basement Type | N/a |
| Construction Style Attachment | Attached |
| Cooling Type | Central Air Conditioning |
| Exterior Finish | Brick |
| Fireplace Present | Yes |
| Heating Fuel | Natural Gas |
| Heating Type | Forced Air |
| Stories Total | 2 |
| Type | Row / Townhouse |
Parking
| Garage |
Land
| Acreage | No |
| Size Irregular | 23 X 125 Ft |
| Size Total Text | 23 X 125 Ft |
Rooms
| Level | Type | Length | Width | Dimensions |
|---|---|---|---|---|
| Second Level | Master Bedroom | 6.4 m | 5.18 m | 6.4 m x 5.18 m |
| Second Level | Bedroom 2 | 3.35 m | 3.29 m | 3.35 m x 3.29 m |
| Second Level | Bedroom 3 | 2.95 m | 3.45 m | 2.95 m x 3.45 m |
| Basement | Living Room | 7.8 m | 3.35 m | 7.8 m x 3.35 m |
| Basement | Kitchen | 3.3 m | 3.15 m | 3.3 m x 3.15 m |
| Basement | Bedroom | 3.4 m | 4 m | 3.4 m x 4 m |
| Main Level | Living Room | 7.8 m | 3.85 m | 7.8 m x 3.85 m |
| Main Level | Kitchen | 2.43 m | 3.65 m | 2.43 m x 3.65 m |
| Main Level | Eating Area | 2.43 m | 3.05 m | 2.43 m x 3.05 m |
https://www.realtor.ca/PropertyDetails.aspx?PropertyId=21209471
Interested?
Contact us for more information
