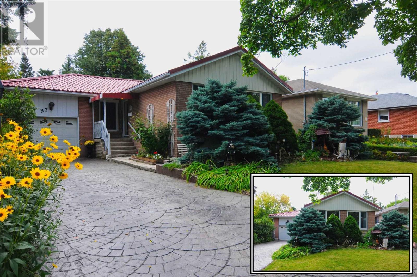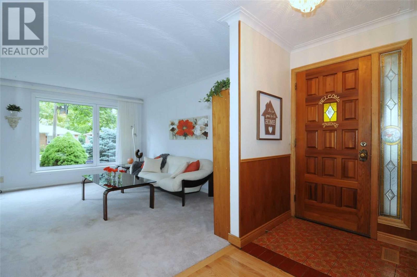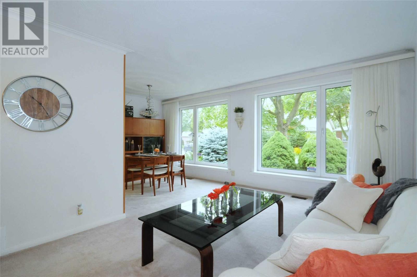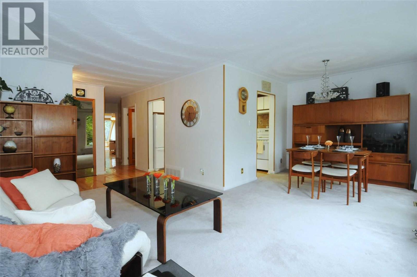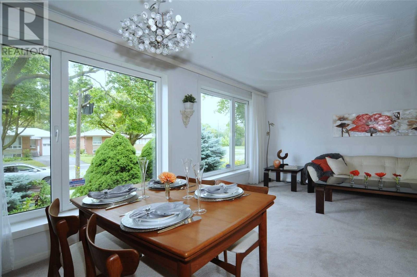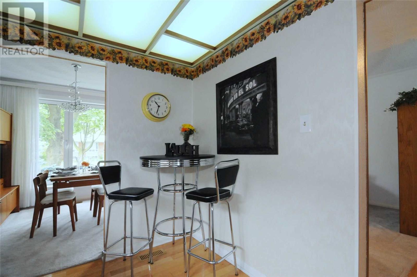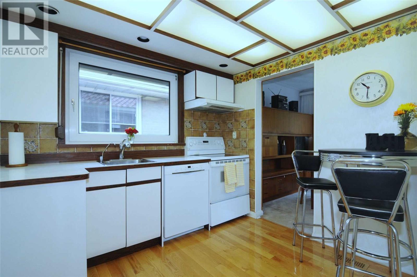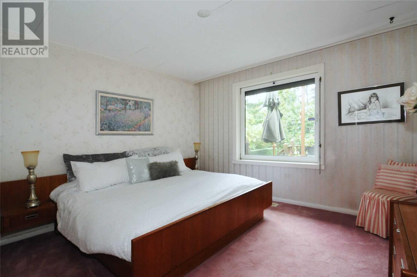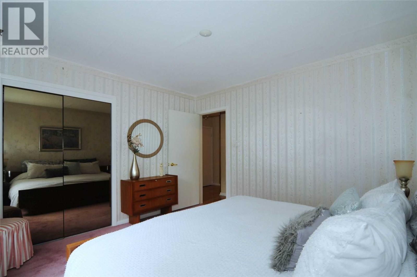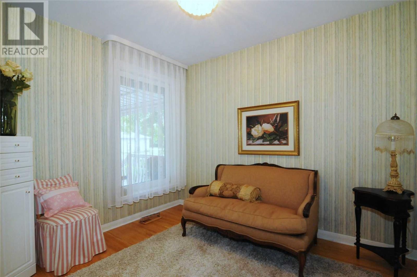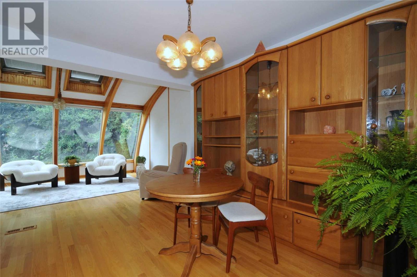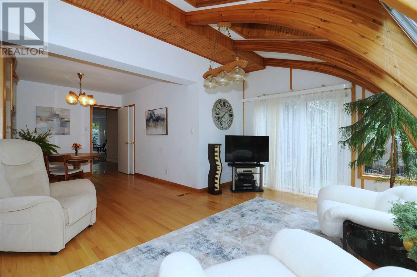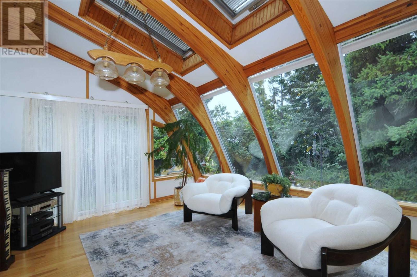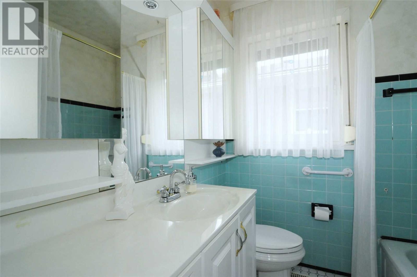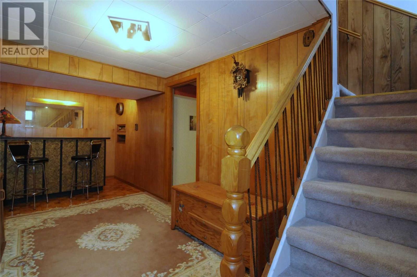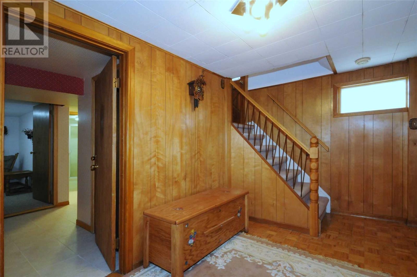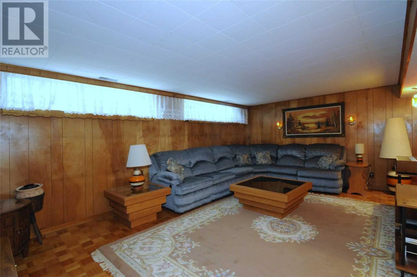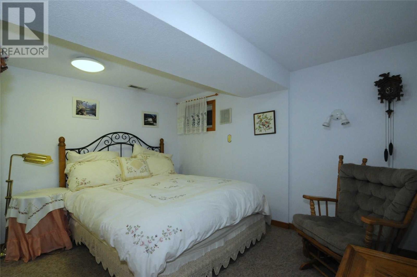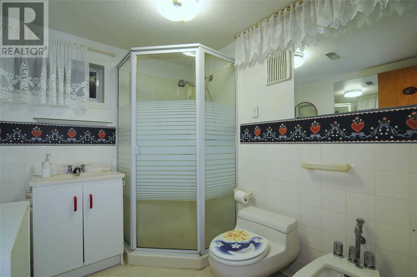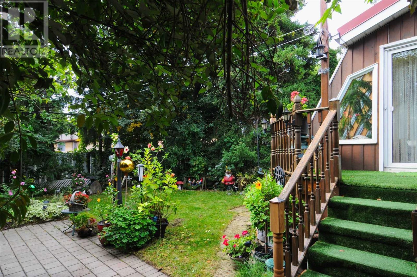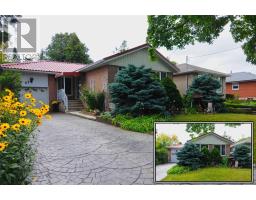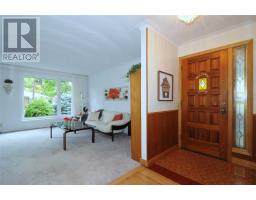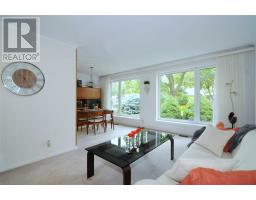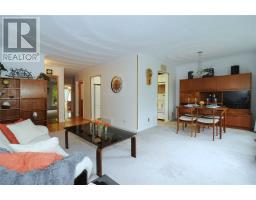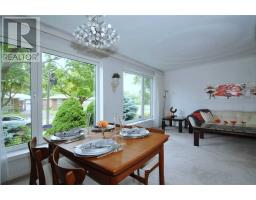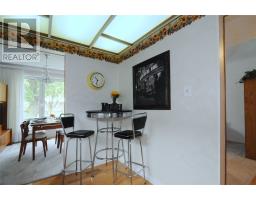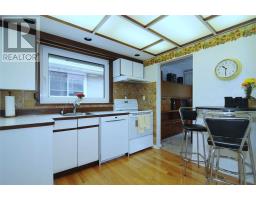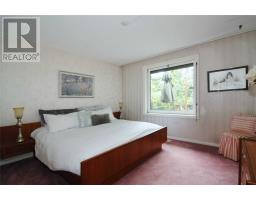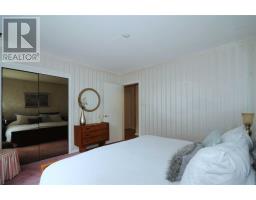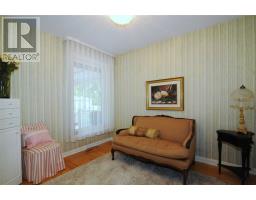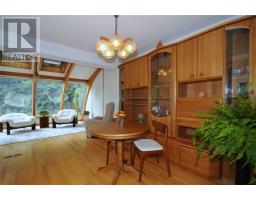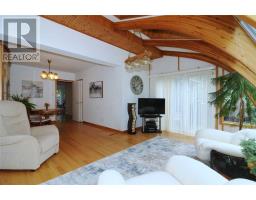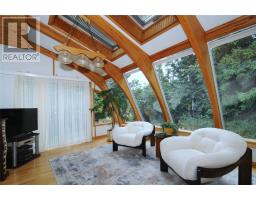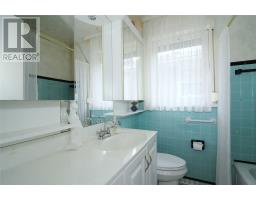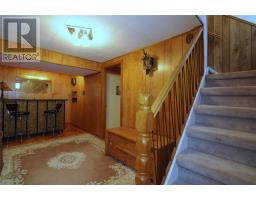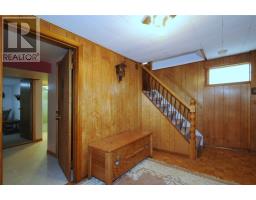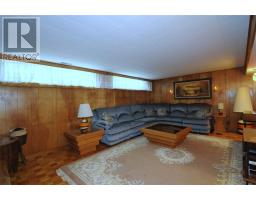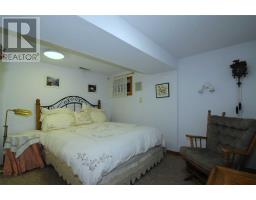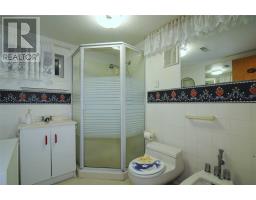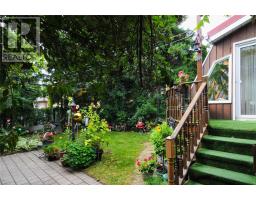37 Courtwright Rd Toronto, Ontario M9C 4B6
3 Bedroom
2 Bathroom
Bungalow
Central Air Conditioning
Forced Air
$839,900
Fabulous Eringate Community! Presenting This Brick Bungalow With Lifetime Metal Roof, Patterned Concrete Patio In Back Yard.,Beautiful Solarium Addition, Concrete Patterned Driveway,2 Baths, Sep. Entrance To Basement, Most Of Main Floor Windows Upgraded To European Tilt & Pull Out Windows & Some Metal Roll Down Shades, Newly Installed 200Amp Service, This Home Has Been Lovingly Cared For**** EXTRAS **** Gb&E, Hwt(Owned), Elf's, All Window Coverings, Fridge, Stove, Dishwasher, Washer, Dryer & 2nd Washer, Garage Door Opener & Remote,Cac, Exclude: Freezer, Property Being Sold ""As Is"" ""Where Is"" (id:25308)
Property Details
| MLS® Number | W4597478 |
| Property Type | Single Family |
| Community Name | Eringate-Centennial-West Deane |
| Amenities Near By | Public Transit |
| Parking Space Total | 3 |
Building
| Bathroom Total | 2 |
| Bedrooms Above Ground | 2 |
| Bedrooms Below Ground | 1 |
| Bedrooms Total | 3 |
| Architectural Style | Bungalow |
| Basement Development | Finished |
| Basement Features | Separate Entrance |
| Basement Type | N/a (finished) |
| Construction Style Attachment | Detached |
| Cooling Type | Central Air Conditioning |
| Exterior Finish | Brick |
| Heating Fuel | Natural Gas |
| Heating Type | Forced Air |
| Stories Total | 1 |
| Type | House |
Parking
| Attached garage |
Land
| Acreage | No |
| Land Amenities | Public Transit |
| Size Irregular | 46.19 X 119.56 Ft |
| Size Total Text | 46.19 X 119.56 Ft |
Rooms
| Level | Type | Length | Width | Dimensions |
|---|---|---|---|---|
| Basement | Recreational, Games Room | 5.89 m | 3.76 m | 5.89 m x 3.76 m |
| Basement | Bedroom 3 | 3.58 m | 3.45 m | 3.58 m x 3.45 m |
| Main Level | Kitchen | 2.87 m | 2.67 m | 2.87 m x 2.67 m |
| Main Level | Living Room | 5.69 m | 3.76 m | 5.69 m x 3.76 m |
| Main Level | Dining Room | 2.91 m | 2.74 m | 2.91 m x 2.74 m |
| Main Level | Master Bedroom | 3.5 m | 3.38 m | 3.5 m x 3.38 m |
| Main Level | Bedroom 2 | 3.05 m | 2.54 m | 3.05 m x 2.54 m |
| Main Level | Eating Area | 3.58 m | 2.92 m | 3.58 m x 2.92 m |
| Main Level | Family Room | 4.65 m | 3.66 m | 4.65 m x 3.66 m |
https://www.realtor.ca/PropertyDetails.aspx?PropertyId=21209487
Interested?
Contact us for more information
