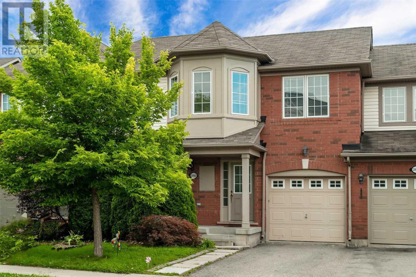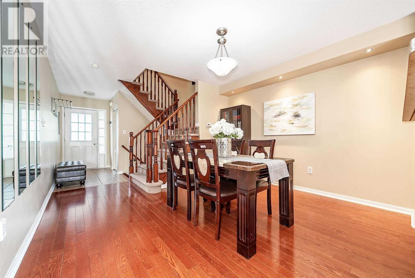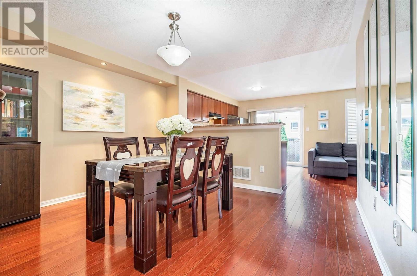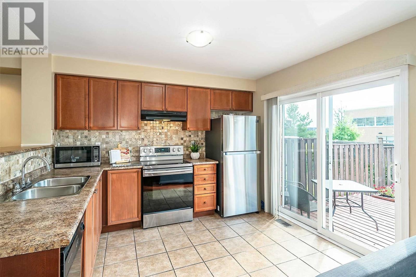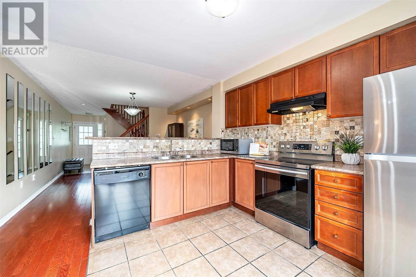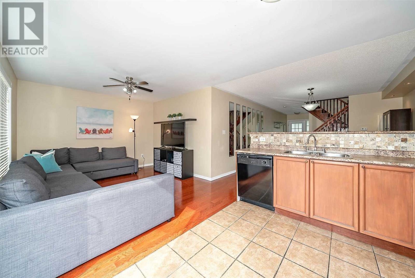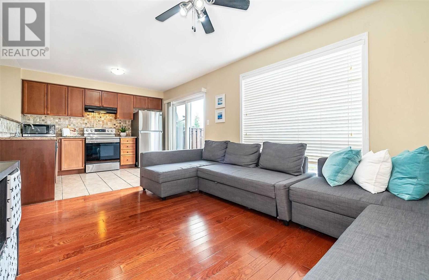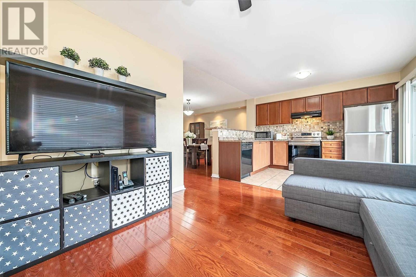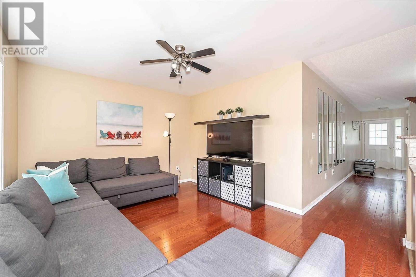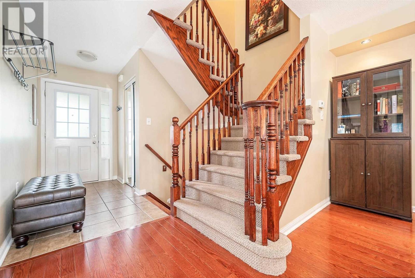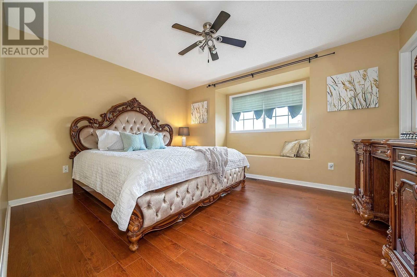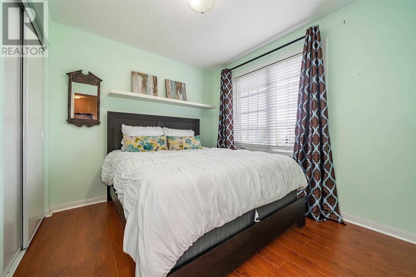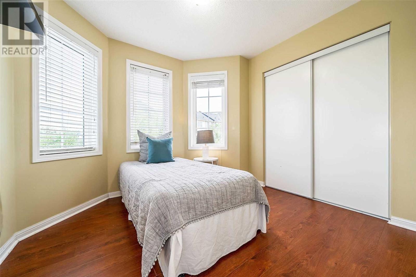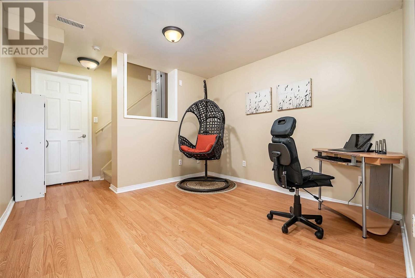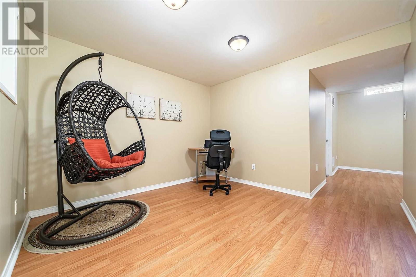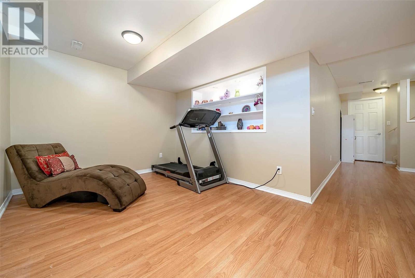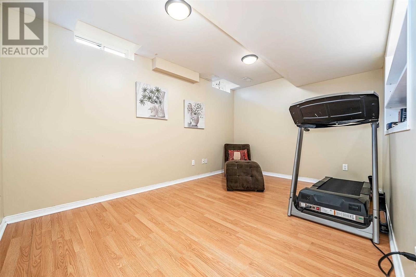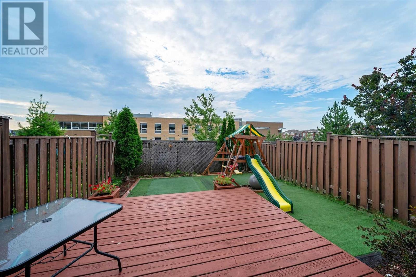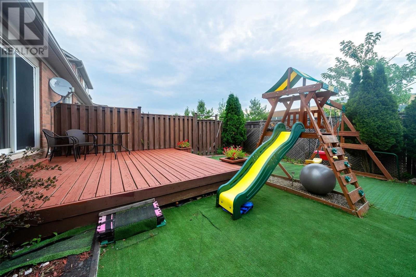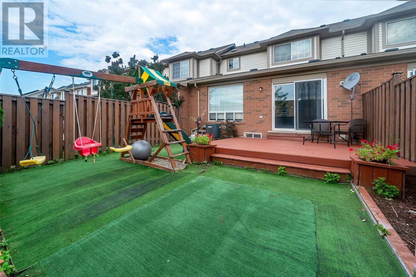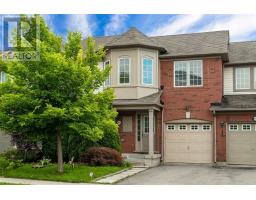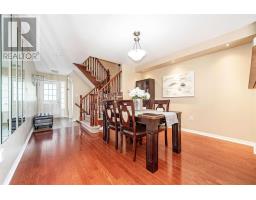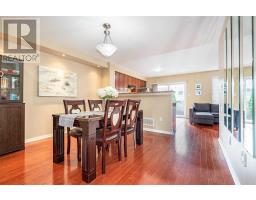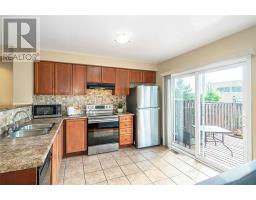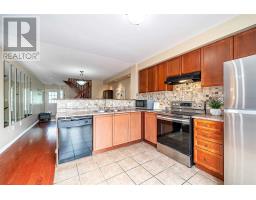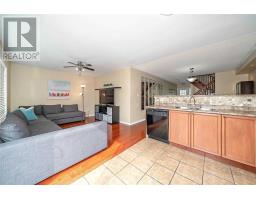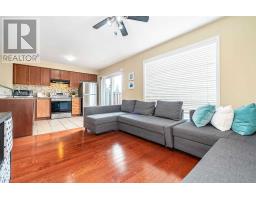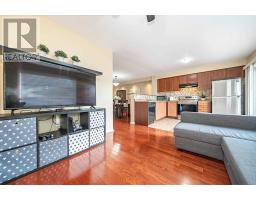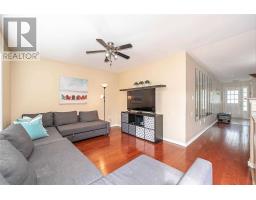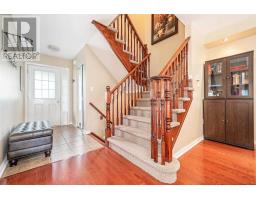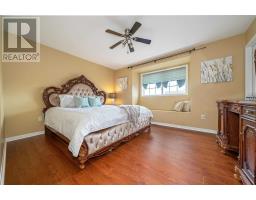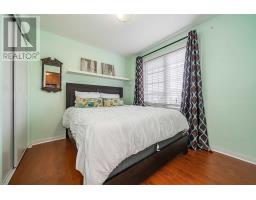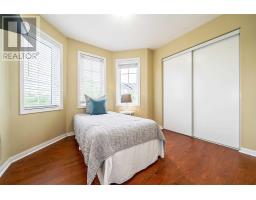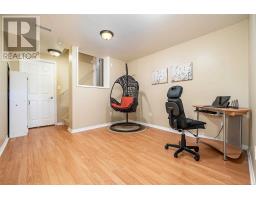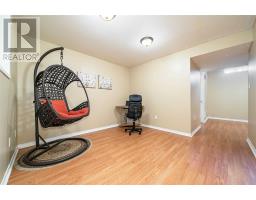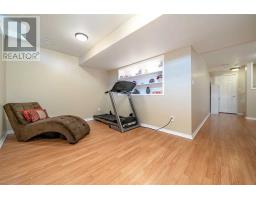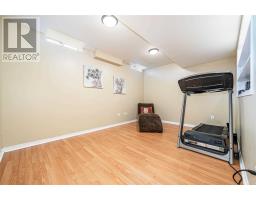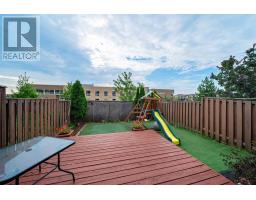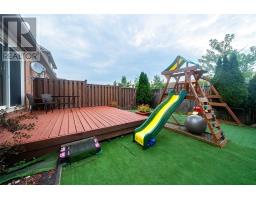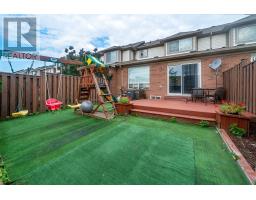3192 Stornoway Circ Oakville, Ontario L5M 5H7
3 Bedroom
2 Bathroom
Central Air Conditioning
Forced Air
$679,900
Freehold T/H Situated In Oakville's Sought After Bronte Creek Community. Open Concept Design Featuring Hardwood In The Dining & Great Room With A Sun-Lit Kitchen With W/O To The Fully Fenced Yard W/ Deck. Three Spacious Bdrms W/ Laminate & A Prof. Fin. Bsmnt W/ 2 Spacious Rooms. Wonderful Location Surrounded By Preserved Forestlands, Ravines, Trails & Parks. Walk To Schools And Parks With Easy Access To Shopping, Transit, Go Station, Major Hwy's & More!**** EXTRAS **** Existing Fridge, Stove, Dishwasher, Washer/Dryer, Electrical Light Fixtures & Window Coverings. Exclusion: Backyard Play Set (id:25308)
Property Details
| MLS® Number | W4597644 |
| Property Type | Single Family |
| Neigbourhood | Palermo West |
| Community Name | Palermo West |
| Amenities Near By | Public Transit |
| Parking Space Total | 2 |
Building
| Bathroom Total | 2 |
| Bedrooms Above Ground | 3 |
| Bedrooms Total | 3 |
| Basement Development | Finished |
| Basement Type | Full (finished) |
| Construction Style Attachment | Attached |
| Cooling Type | Central Air Conditioning |
| Exterior Finish | Brick, Vinyl |
| Heating Fuel | Natural Gas |
| Heating Type | Forced Air |
| Stories Total | 2 |
| Type | Row / Townhouse |
Parking
| Attached garage |
Land
| Acreage | No |
| Land Amenities | Public Transit |
| Size Irregular | 23 X 82.02 Ft |
| Size Total Text | 23 X 82.02 Ft |
Rooms
| Level | Type | Length | Width | Dimensions |
|---|---|---|---|---|
| Second Level | Master Bedroom | 4.24 m | 3.36 m | 4.24 m x 3.36 m |
| Second Level | Bedroom 2 | 3.05 m | 2.96 m | 3.05 m x 2.96 m |
| Second Level | Bedroom 3 | 2.85 m | 2.62 m | 2.85 m x 2.62 m |
| Basement | Recreational, Games Room | |||
| Basement | Other | |||
| Ground Level | Great Room | 4.01 m | 3.33 m | 4.01 m x 3.33 m |
| Ground Level | Dining Room | 3.69 m | 3.37 m | 3.69 m x 3.37 m |
| Ground Level | Kitchen | 3.36 m | 2.69 m | 3.36 m x 2.69 m |
https://www.realtor.ca/PropertyDetails.aspx?PropertyId=21209533
Interested?
Contact us for more information
