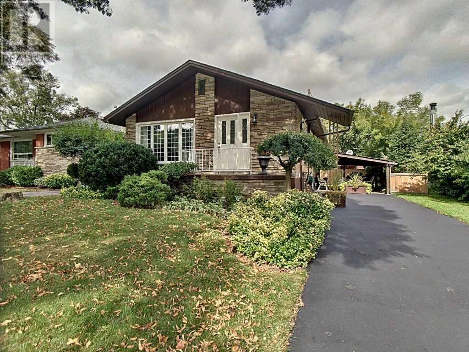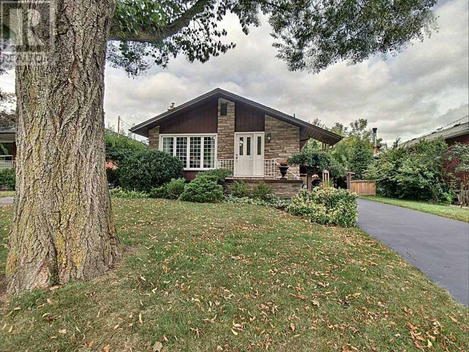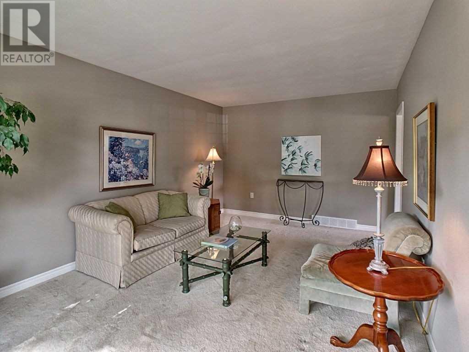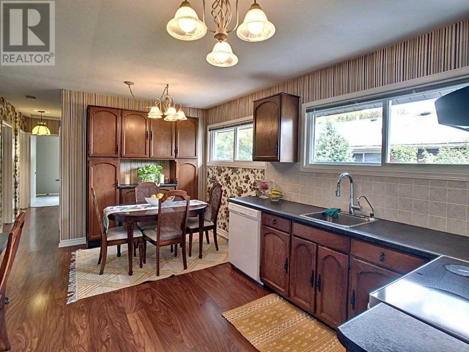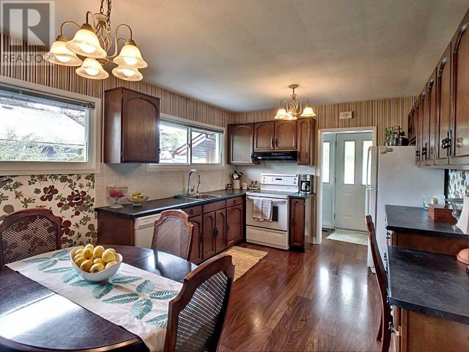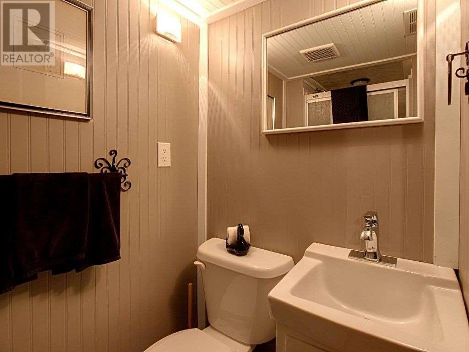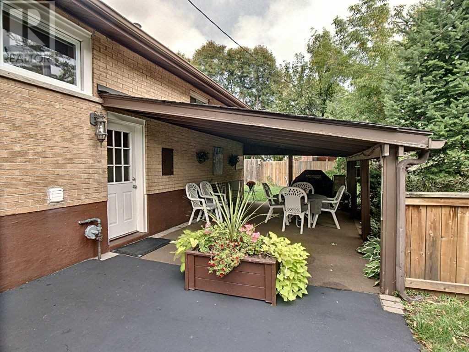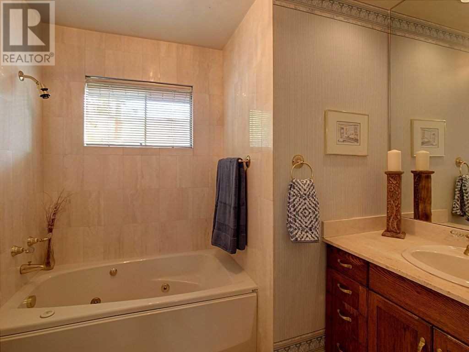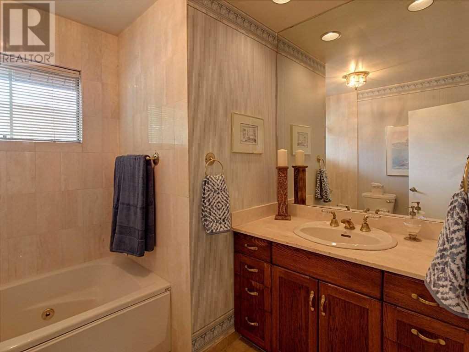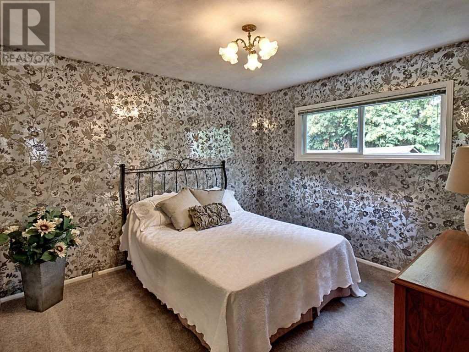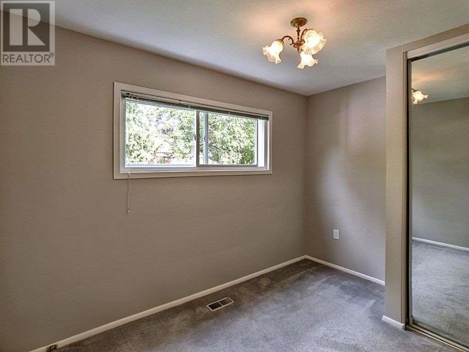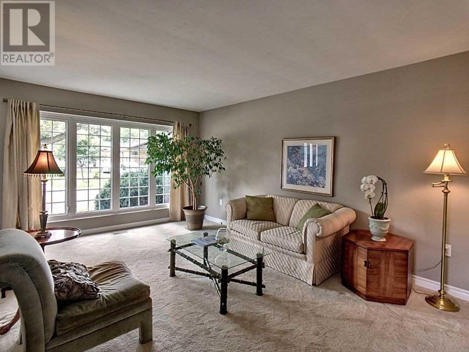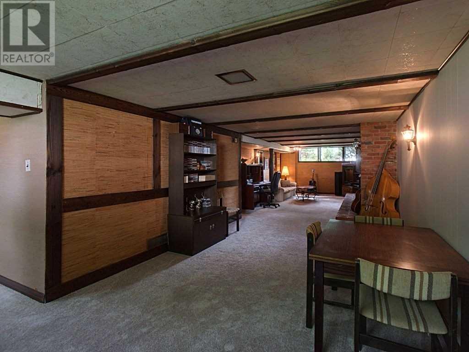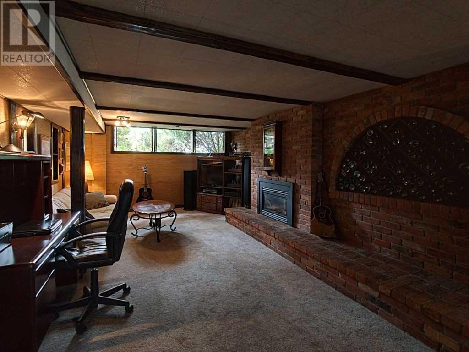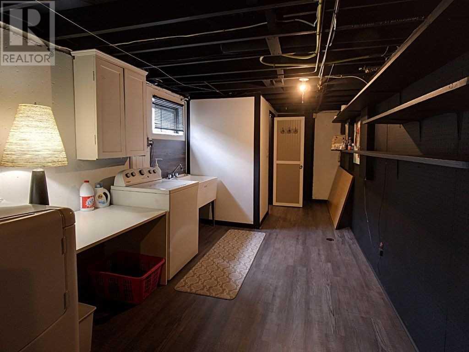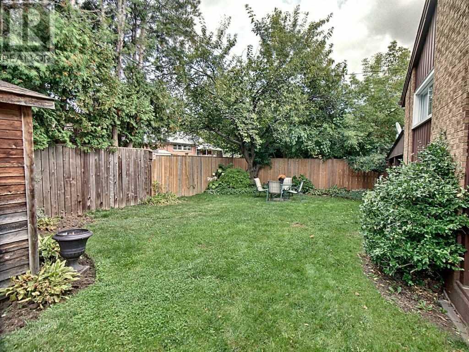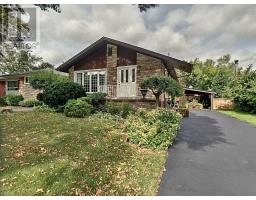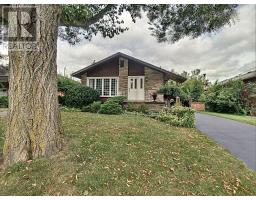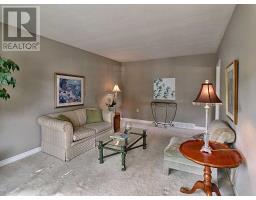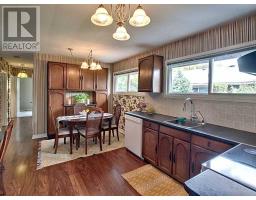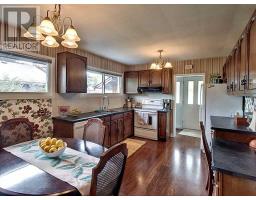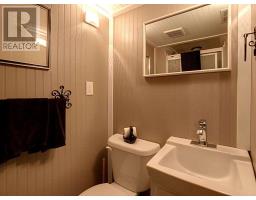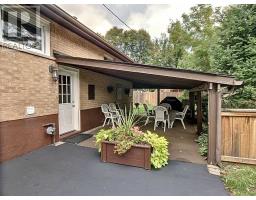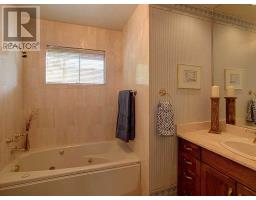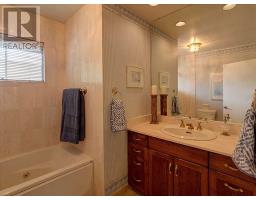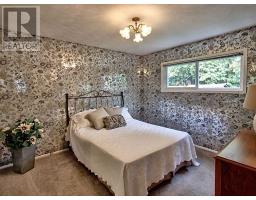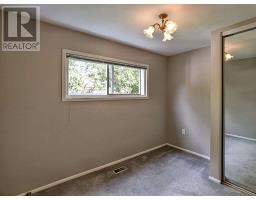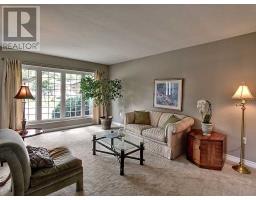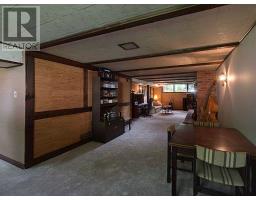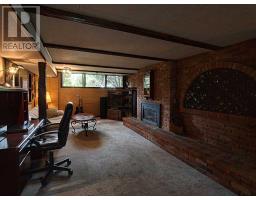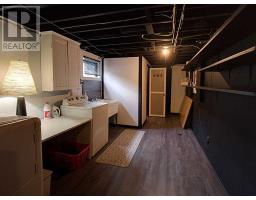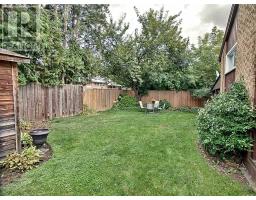3 Bedroom
2 Bathroom
Bungalow
Fireplace
Central Air Conditioning
Forced Air
$559,000
Lovely 3 Bedroom Brick Bungalow In The Ainslie Wood Area - Well Maintained By The Original Owner. An Investment Opportunity; Walking Distance To Mcmaster Or, A Wonderful Family Home. Large Eat-In Kitchen, Living Room Has Escarpment View.?exceptionally Large Rec Room With Gas Fireplace. New Flooring Throughout Downstairs. Lush Front/Back/Side Gardens. Short Walk To Shops, Pubs, Trails. Beautiful Alexander Park And Hsr Routes Are Close By. (id:25308)
Property Details
|
MLS® Number
|
X4597705 |
|
Property Type
|
Single Family |
|
Neigbourhood
|
Ainslie Wood West |
|
Community Name
|
Ainslie Wood |
|
Parking Space Total
|
4 |
Building
|
Bathroom Total
|
2 |
|
Bedrooms Above Ground
|
3 |
|
Bedrooms Total
|
3 |
|
Architectural Style
|
Bungalow |
|
Basement Features
|
Separate Entrance |
|
Basement Type
|
N/a |
|
Construction Style Attachment
|
Detached |
|
Cooling Type
|
Central Air Conditioning |
|
Exterior Finish
|
Brick, Vinyl |
|
Fireplace Present
|
Yes |
|
Heating Fuel
|
Natural Gas |
|
Heating Type
|
Forced Air |
|
Stories Total
|
1 |
|
Type
|
House |
Parking
Land
|
Acreage
|
No |
|
Size Irregular
|
47 X 90 Ft |
|
Size Total Text
|
47 X 90 Ft |
Rooms
| Level |
Type |
Length |
Width |
Dimensions |
|
Basement |
Laundry Room |
5.79 m |
2.77 m |
5.79 m x 2.77 m |
|
Basement |
Recreational, Games Room |
12.57 m |
3.63 m |
12.57 m x 3.63 m |
|
Main Level |
Master Bedroom |
3.48 m |
3.38 m |
3.48 m x 3.38 m |
|
Main Level |
Bedroom 2 |
3.4 m |
2.44 m |
3.4 m x 2.44 m |
|
Main Level |
Bedroom 3 |
3.38 m |
2.79 m |
3.38 m x 2.79 m |
|
Main Level |
Kitchen |
4.9 m |
3.38 m |
4.9 m x 3.38 m |
|
Main Level |
Living Room |
5.36 m |
3.38 m |
5.36 m x 3.38 m |
https://purplebricks.ca/on/hamilton-burlington-niagara/hamilton/home-for-sale/hab-18-purvis-drive-877120
