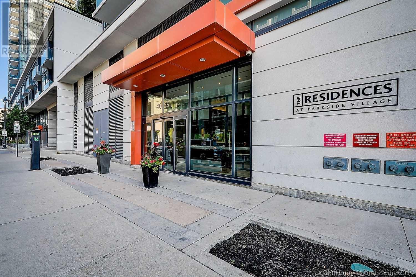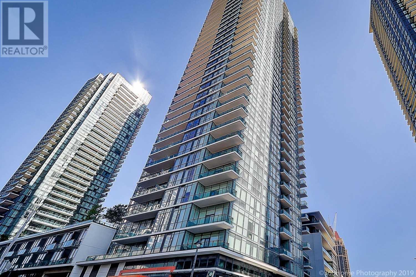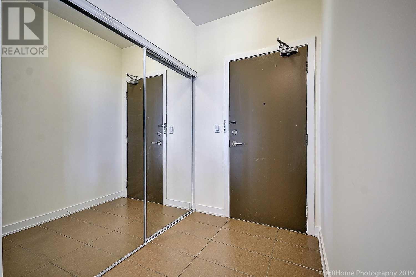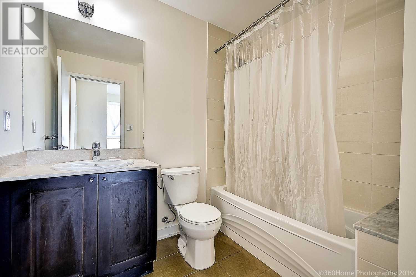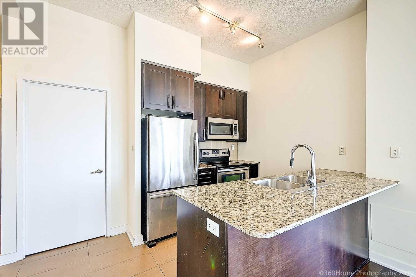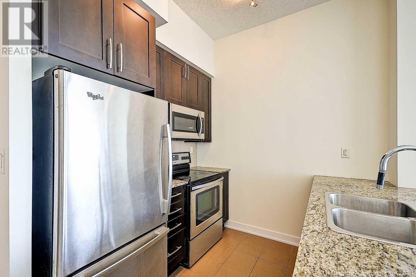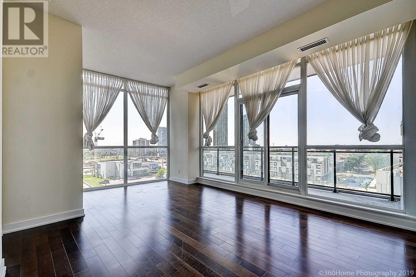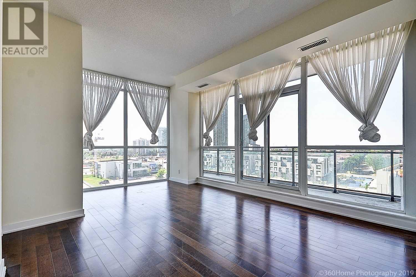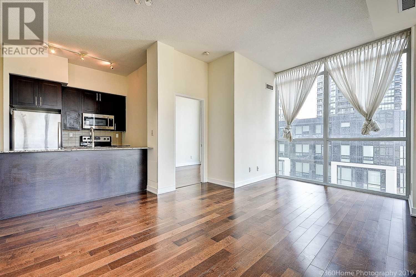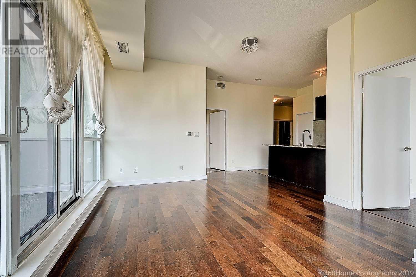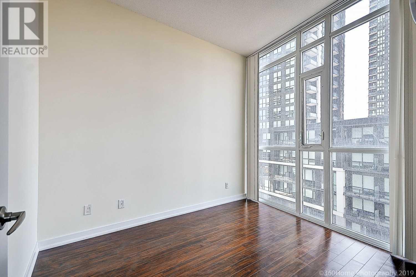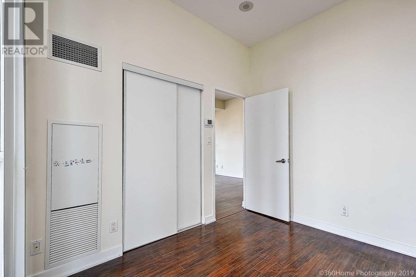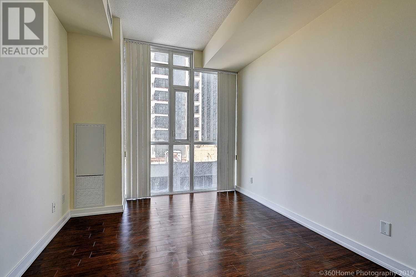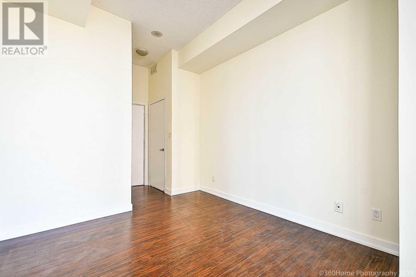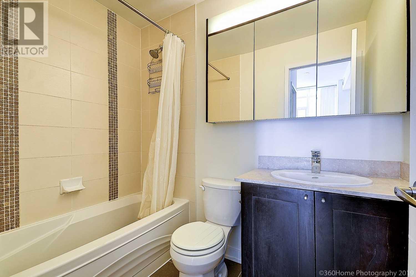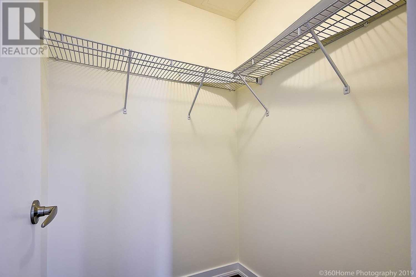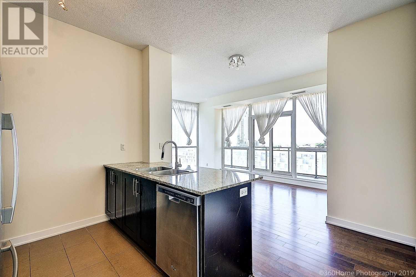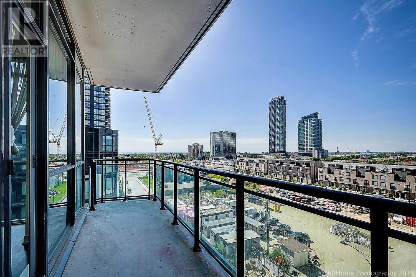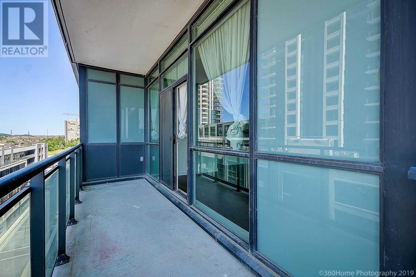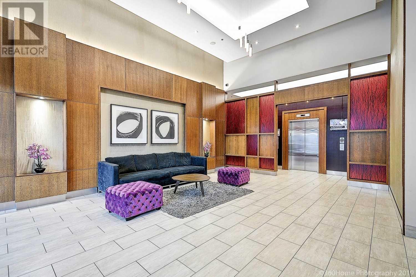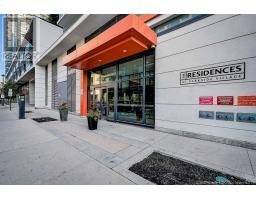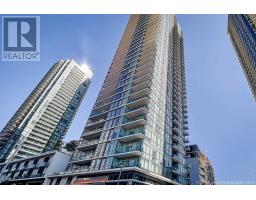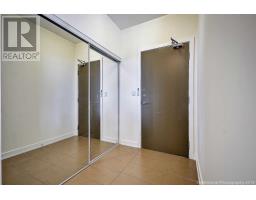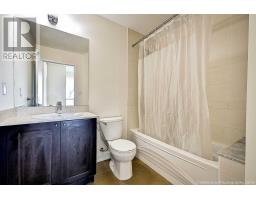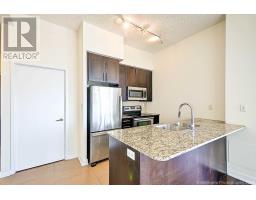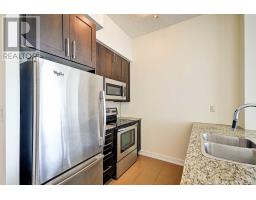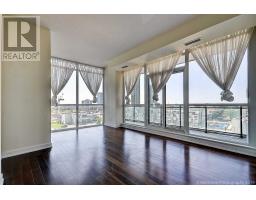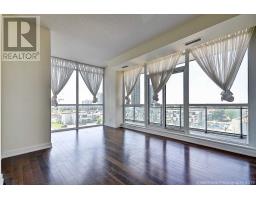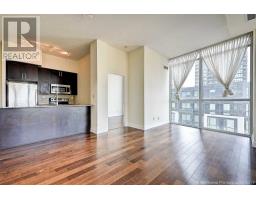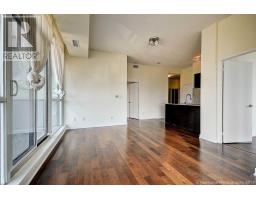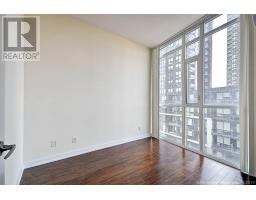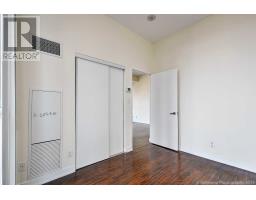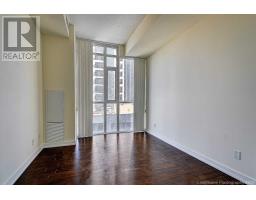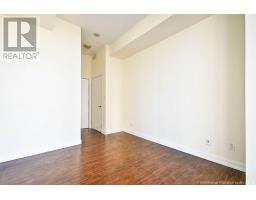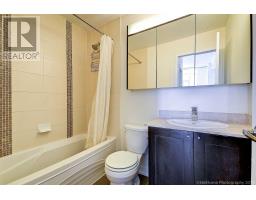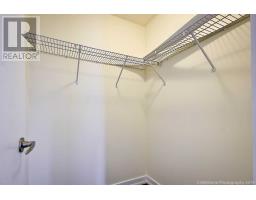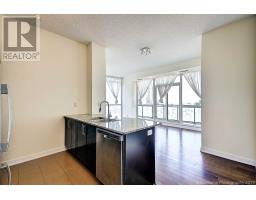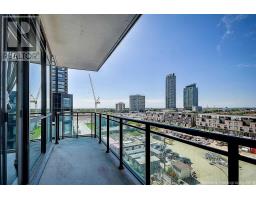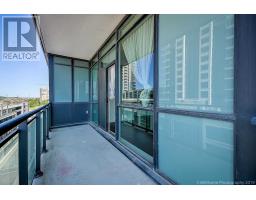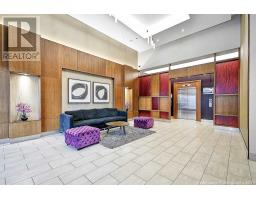#504 -4065 Brickstone Mews Mississauga, Ontario L5B 0G3
2 Bedroom
2 Bathroom
Central Air Conditioning
Forced Air
$571,000Maintenance,
$648.14 Monthly
Maintenance,
$648.14 MonthlyGorgeous Spacious And Sunny S/W 10Ft Ceiling Corner Unit With 2 Bdrm , 2 Baths , Parking , Locker.Large Open Concept Living /Dining/Kitchen W/Breakfast Bar. Granite Top Counter, Hardwood,Laminate Floors. Master Br. Has 4Pc Ensuit, Large Closets. All Windows From Floors To Ceiling. Hardwood In Living/Dining. Well Maintained Unit Located In The Heart Of Mississauga D.T, Close To Sq One Mall, Sheridan College , Main Bus Terminal, Shops Restaurants,**** EXTRAS **** S/S Appliances Indulgence Fridge , Stove, B/I Dishwasher, B/I Microwave, Washer And Dryer. All Window Coverings, Freshly Painted With New Laminate Floor In Bedrooms (id:25308)
Property Details
| MLS® Number | W4597500 |
| Property Type | Single Family |
| Community Name | City Centre |
| Features | Balcony |
| Parking Space Total | 1 |
Building
| Bathroom Total | 2 |
| Bedrooms Above Ground | 2 |
| Bedrooms Total | 2 |
| Amenities | Storage - Locker |
| Cooling Type | Central Air Conditioning |
| Exterior Finish | Concrete |
| Heating Fuel | Natural Gas |
| Heating Type | Forced Air |
| Type | Apartment |
Parking
| Underground |
Land
| Acreage | No |
Rooms
| Level | Type | Length | Width | Dimensions |
|---|---|---|---|---|
| Flat | Living Room | 5.5 m | 4.2 m | 5.5 m x 4.2 m |
| Flat | Dining Room | 5.5 m | 4.2 m | 5.5 m x 4.2 m |
| Flat | Kitchen | 2.7 m | 2.4 m | 2.7 m x 2.4 m |
| Flat | Master Bedroom | 3.6 m | 3 m | 3.6 m x 3 m |
| Flat | Bedroom 2 | 3.2 m | 2.7 m | 3.2 m x 2.7 m |
| Flat | Foyer | 3.1 m | 1.55 m | 3.1 m x 1.55 m |
| Flat | Other | 6.25 m | 1.65 m | 6.25 m x 1.65 m |
https://www.realtor.ca/PropertyDetails.aspx?PropertyId=21209495
Interested?
Contact us for more information
