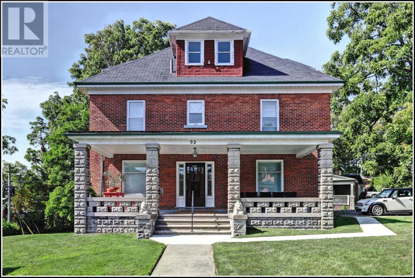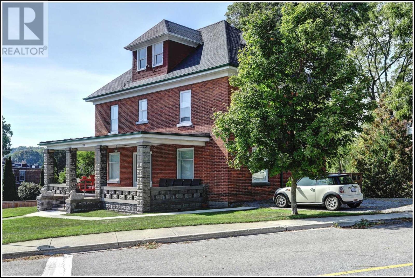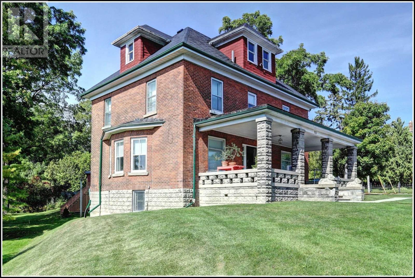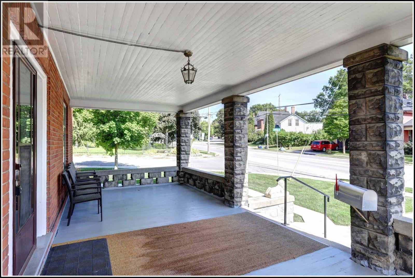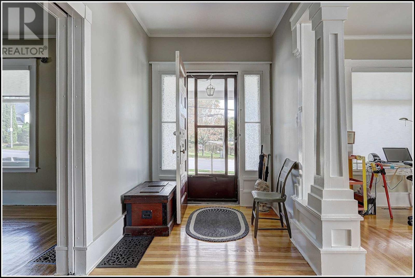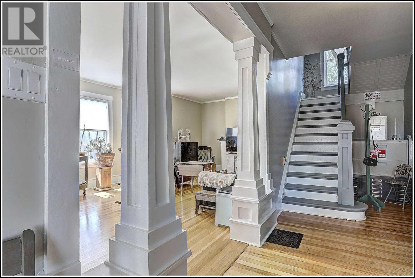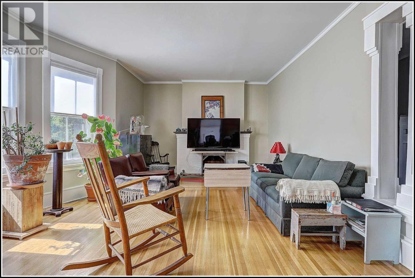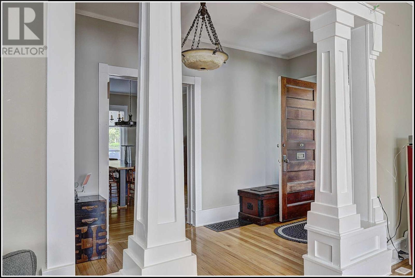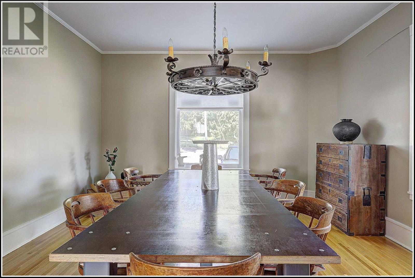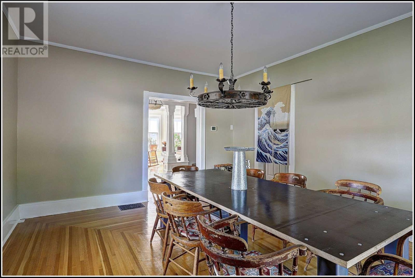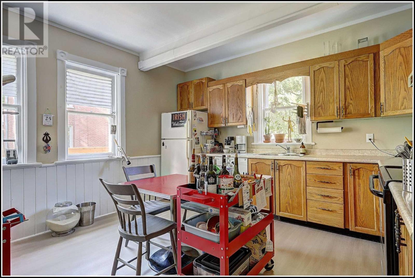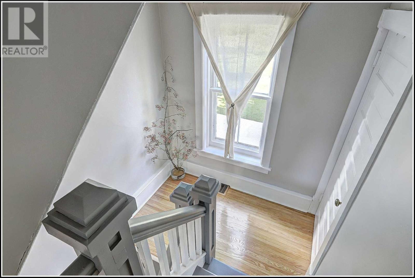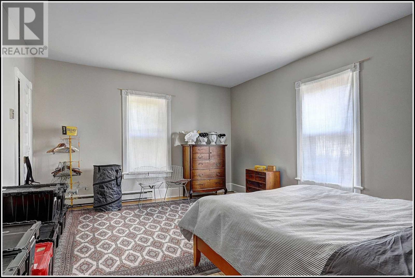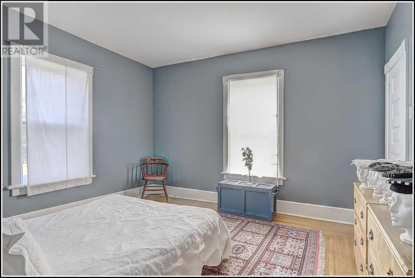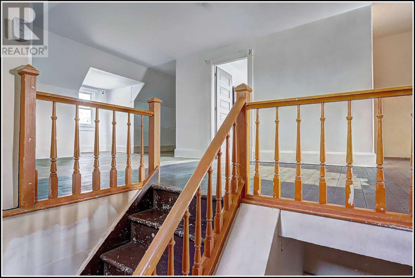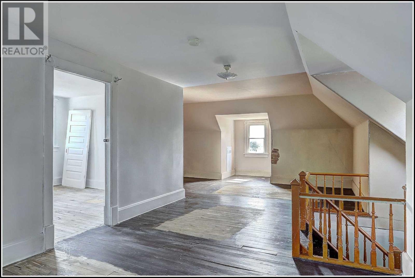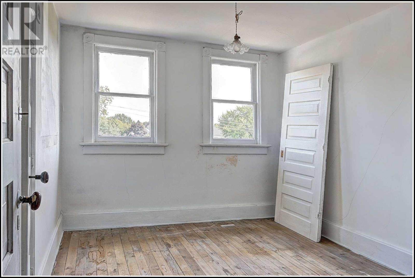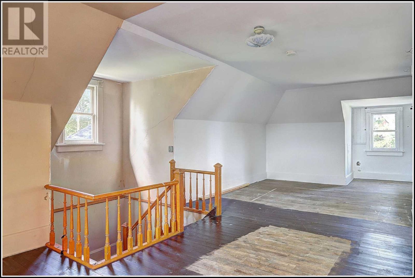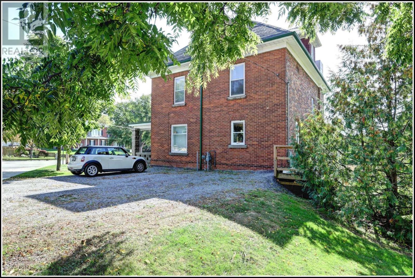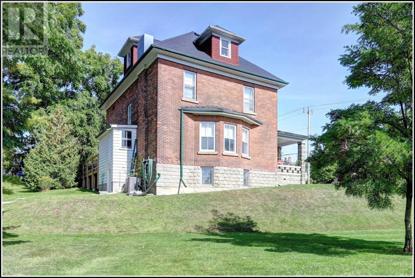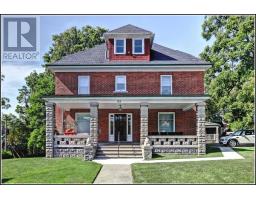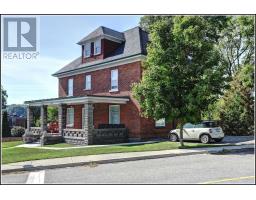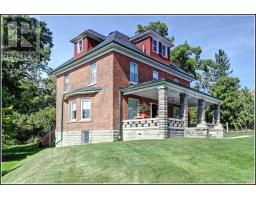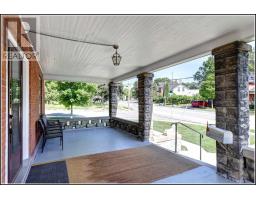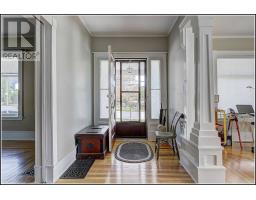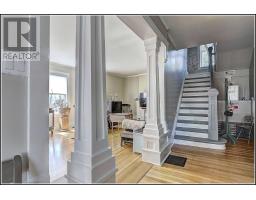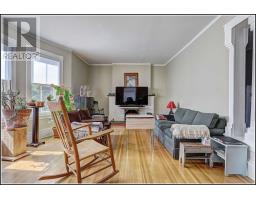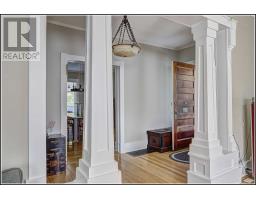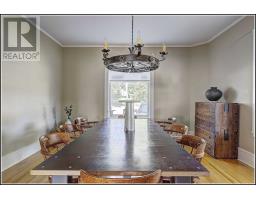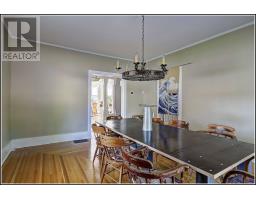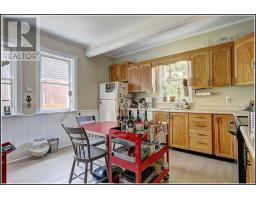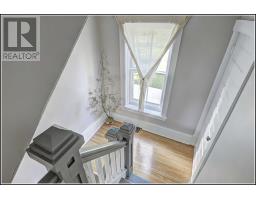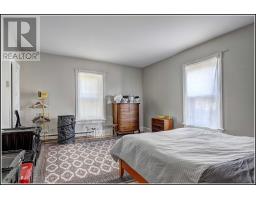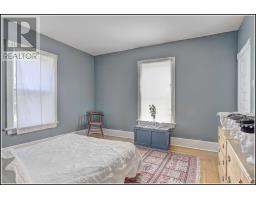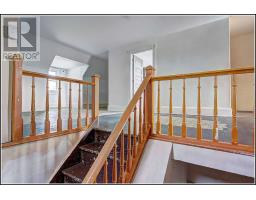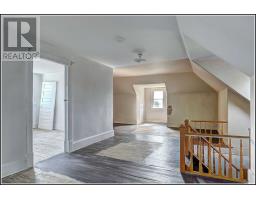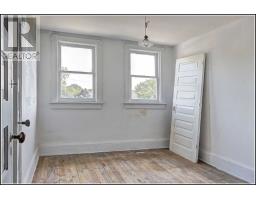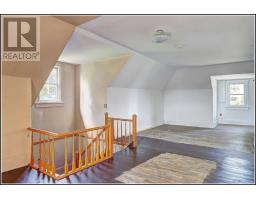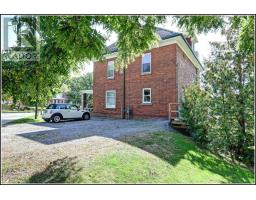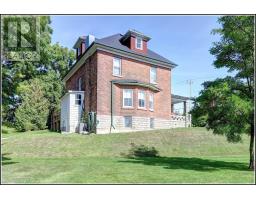92 Ontario St Port Hope, Ontario L1A 2T9
6 Bedroom
2 Bathroom
Fireplace
Central Air Conditioning
Forced Air
$699,000
Constructed The Year Ww1 Broke Out, This Solid Brick 1914 Arts & Craft Style Home Has Large Living Spaces, 4 Br's & 1.5 Baths. The Property Also Boasts Original Features Such As An Upper Level That Was Used For The Servants Which Was Plastered But Never Finished & A Maid's Staircase That Provides An Interesting Possibility Of Adding An Internal Elevator Shaft. This Location Is Walkable To Tcs, Historic Downtown Port Hope, The Ganaraska River & All Amenities.**** EXTRAS **** Chattels: Dishwasher, Dryer, Microwave X 2, Fridge, Stove, Washer, Central Vac, Window Coverings. Exclusions: Front Hall & Dining Room Overhead Light Fixtures. (id:25308)
Property Details
| MLS® Number | X4596804 |
| Property Type | Single Family |
| Community Name | Port Hope |
| Amenities Near By | Park |
| Parking Space Total | 3 |
Building
| Bathroom Total | 2 |
| Bedrooms Above Ground | 4 |
| Bedrooms Below Ground | 2 |
| Bedrooms Total | 6 |
| Basement Development | Partially Finished |
| Basement Features | Walk Out |
| Basement Type | N/a (partially Finished) |
| Construction Style Attachment | Detached |
| Cooling Type | Central Air Conditioning |
| Exterior Finish | Brick |
| Fireplace Present | Yes |
| Heating Fuel | Natural Gas |
| Heating Type | Forced Air |
| Stories Total | 3 |
| Type | House |
Land
| Acreage | No |
| Land Amenities | Park |
| Size Irregular | 53.01 X 92.57 Ft |
| Size Total Text | 53.01 X 92.57 Ft |
| Surface Water | River/stream |
Rooms
| Level | Type | Length | Width | Dimensions |
|---|---|---|---|---|
| Second Level | Bedroom | 3.65 m | 3.35 m | 3.65 m x 3.35 m |
| Second Level | Bedroom | 3.65 m | 3.96 m | 3.65 m x 3.96 m |
| Second Level | Bedroom | 4.08 m | 3.32 m | 4.08 m x 3.32 m |
| Second Level | Master Bedroom | 5.05 m | 4.14 m | 5.05 m x 4.14 m |
| Second Level | Bathroom | |||
| Lower Level | Laundry Room | 6.82 m | 8.19 m | 6.82 m x 8.19 m |
| Main Level | Foyer | 2.01 m | 7.01 m | 2.01 m x 7.01 m |
| Main Level | Living Room | 3.71 m | 8.32 m | 3.71 m x 8.32 m |
| Main Level | Dining Room | 4.99 m | 4.2 m | 4.99 m x 4.2 m |
| Main Level | Bathroom | |||
| Main Level | Kitchen | 4.02 m | 3.96 m | 4.02 m x 3.96 m |
| Main Level | Mud Room | 3.65 m | 1.46 m | 3.65 m x 1.46 m |
Utilities
| Sewer | Installed |
| Natural Gas | Installed |
| Electricity | Installed |
| Cable | Installed |
https://www.realtor.ca/PropertyDetails.aspx?PropertyId=21208172
Interested?
Contact us for more information
