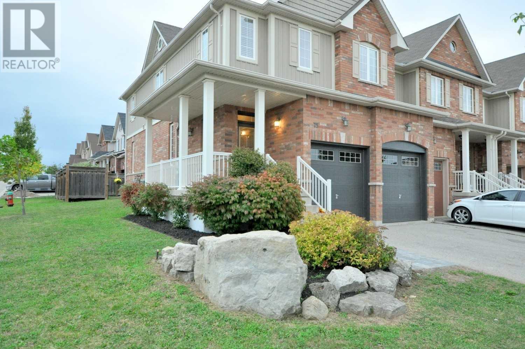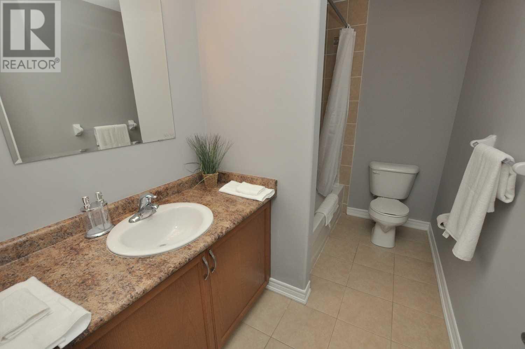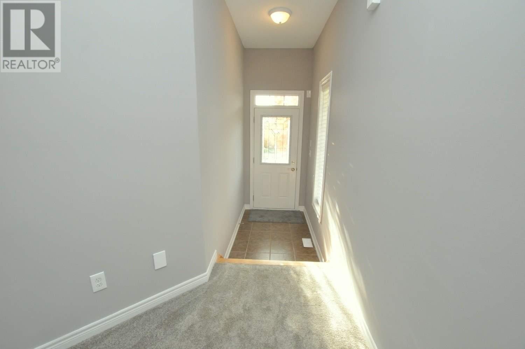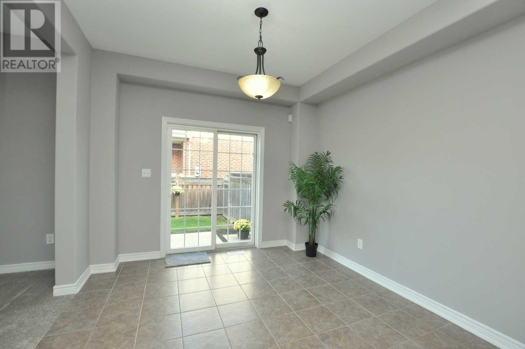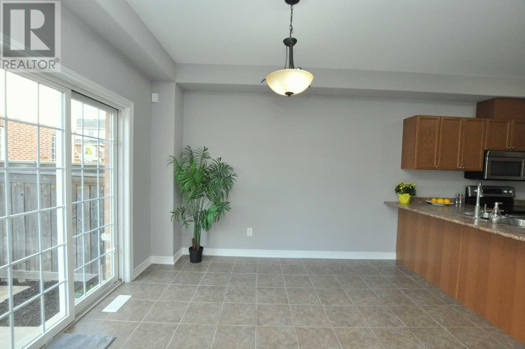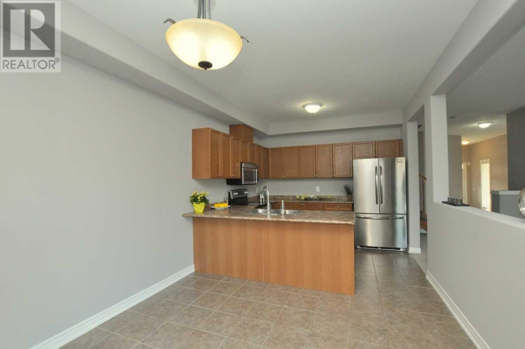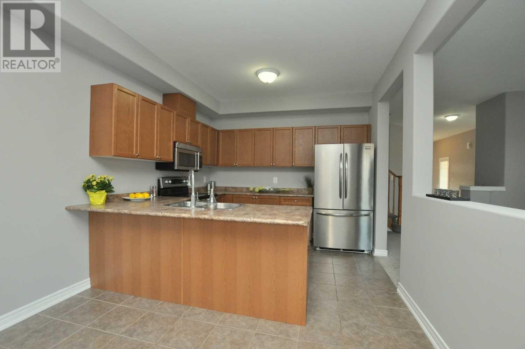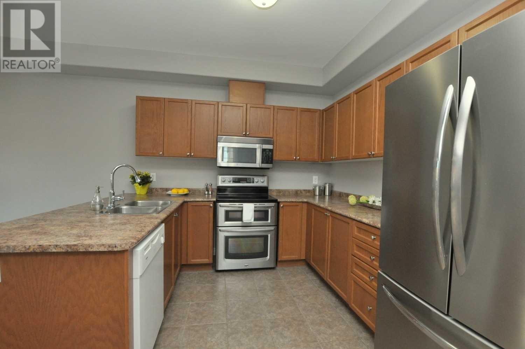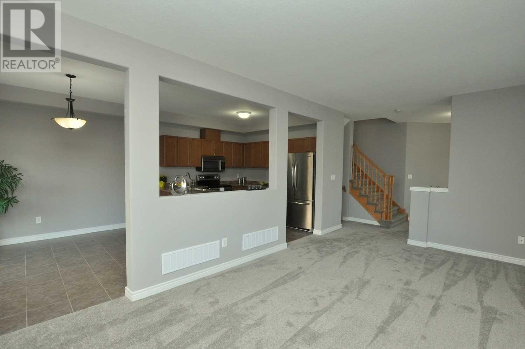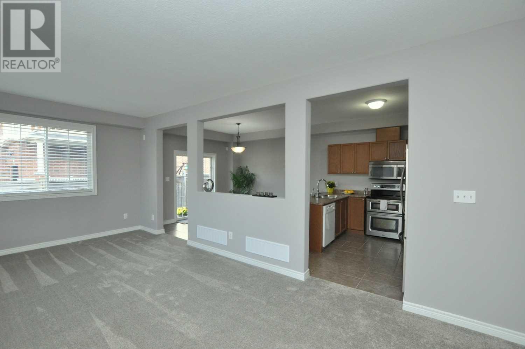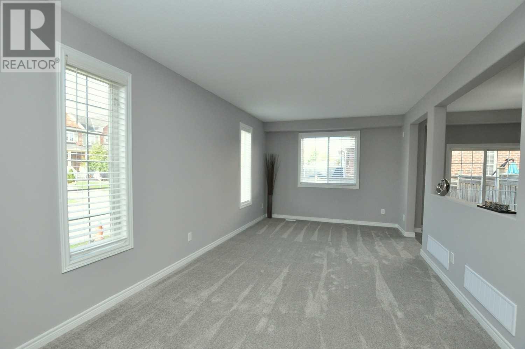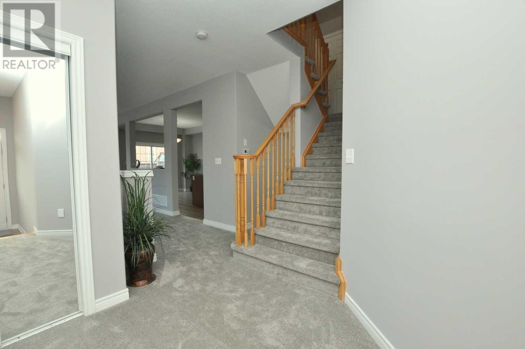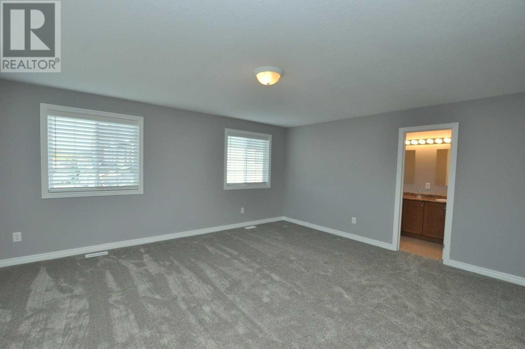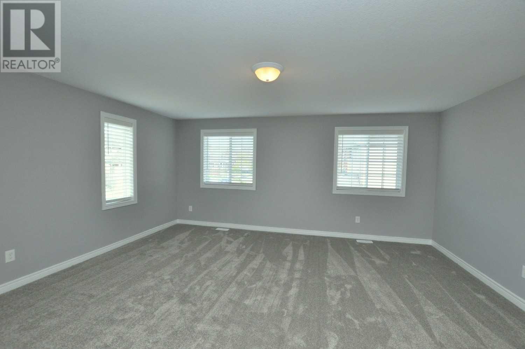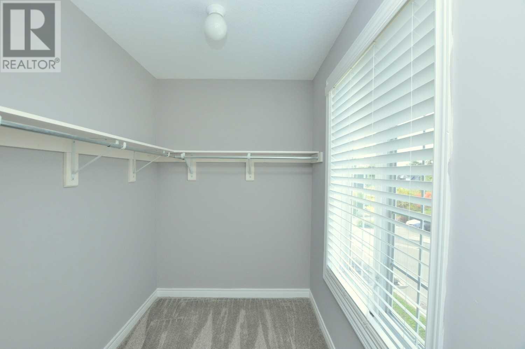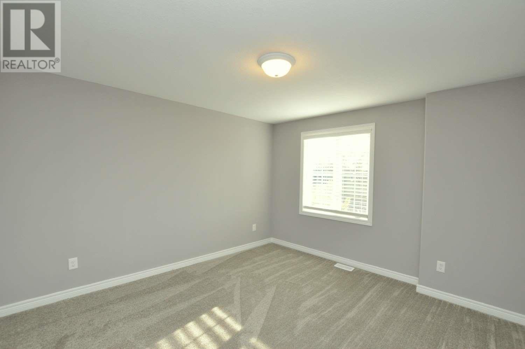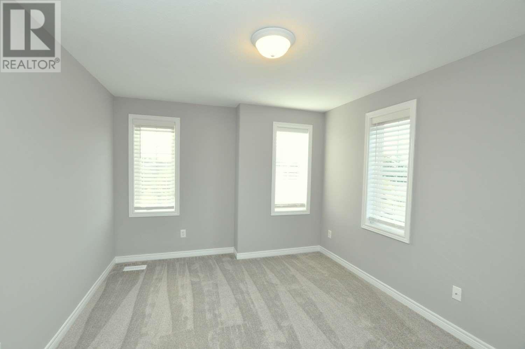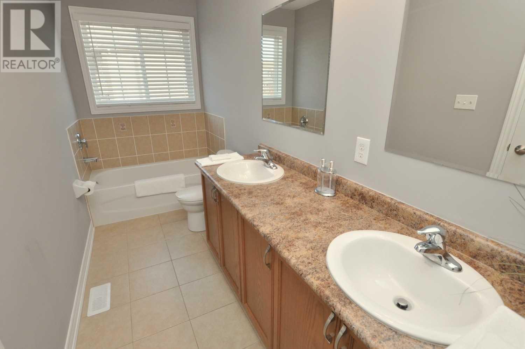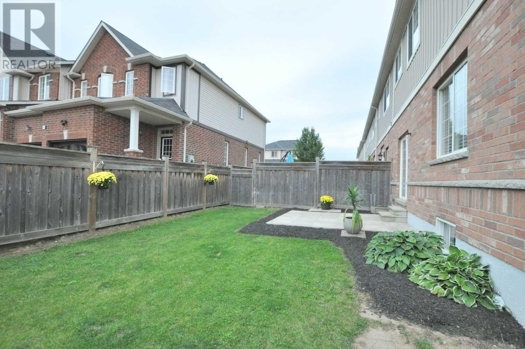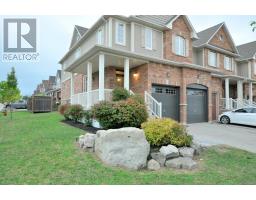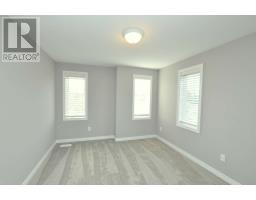75 Browview Dr Hamilton, Ontario L0R 2H9
3 Bedroom
3 Bathroom
Central Air Conditioning
Forced Air
$699,999
Massive 1903 Sq Ft Semi On A Quiet Street Walking Distance To Schools, Parks, Shopping And Ymca With Walking Paths Nearby. Fully Fenced Rear Yard And Nicely Landscaped With A Wraparound Front Porch And Great Curb Appeal! The Open Foyer With 9 Foot Ceilings Leads To A Super Family Space/Living Room That's Bright And Sunny With Lots Of Windows. The Eat In Kitchen Has Lots Of Cupboard Space. This Home Is Great For All Family Types.**** EXTRAS **** Rental Items: Hot Water Heater (id:25308)
Property Details
| MLS® Number | X4597175 |
| Property Type | Single Family |
| Neigbourhood | Waterdown |
| Community Name | Waterdown |
| Parking Space Total | 4 |
Building
| Bathroom Total | 3 |
| Bedrooms Above Ground | 3 |
| Bedrooms Total | 3 |
| Basement Type | Full |
| Construction Style Attachment | Attached |
| Cooling Type | Central Air Conditioning |
| Exterior Finish | Stone, Vinyl |
| Heating Fuel | Natural Gas |
| Heating Type | Forced Air |
| Stories Total | 2 |
| Type | Row / Townhouse |
Parking
| Attached garage |
Land
| Acreage | No |
| Size Irregular | 30.74 X 121.17 Ft |
| Size Total Text | 30.74 X 121.17 Ft |
Rooms
| Level | Type | Length | Width | Dimensions |
|---|---|---|---|---|
| Second Level | Master Bedroom | 5.2 m | 3.7 m | 5.2 m x 3.7 m |
| Second Level | Bathroom | |||
| Second Level | Bedroom | 3.7 m | 4 m | 3.7 m x 4 m |
| Second Level | Bedroom | 3.04 m | 4.01 m | 3.04 m x 4.01 m |
| Second Level | Bathroom | |||
| Main Level | Living Room | 3.35 m | 6.4 m | 3.35 m x 6.4 m |
| Main Level | Kitchen | 3.04 m | 3.05 m | 3.04 m x 3.05 m |
| Main Level | Dining Room | 3.04 m | 3.4 m | 3.04 m x 3.4 m |
| Main Level | Bathroom | |||
| Main Level | Foyer |
https://www.realtor.ca/PropertyDetails.aspx?PropertyId=21208202
Interested?
Contact us for more information
