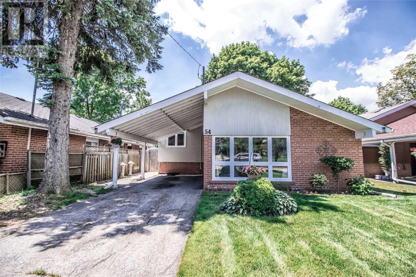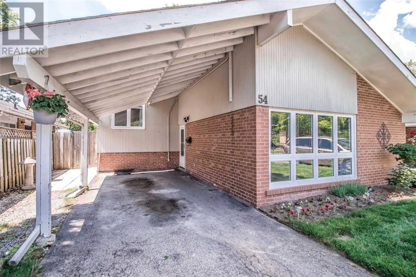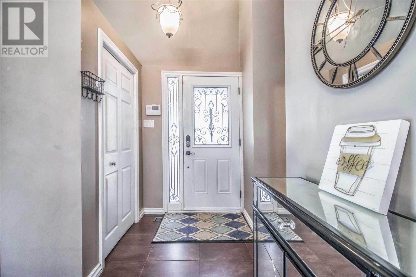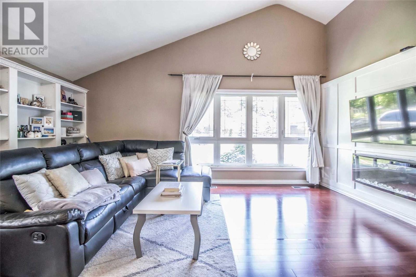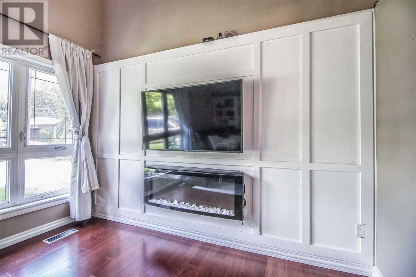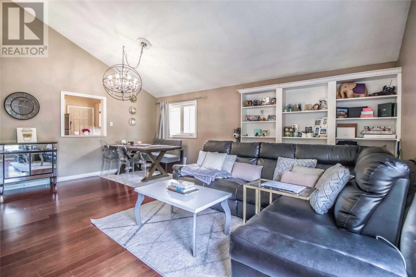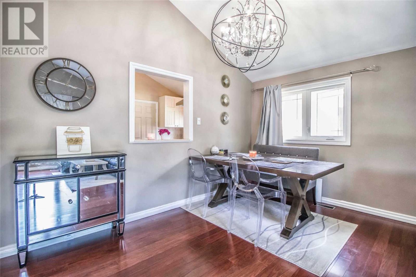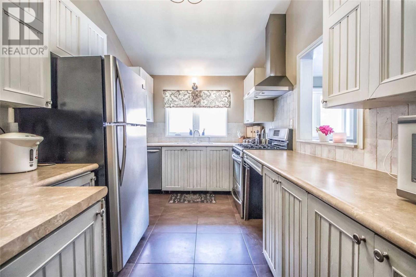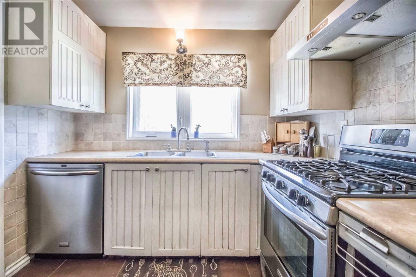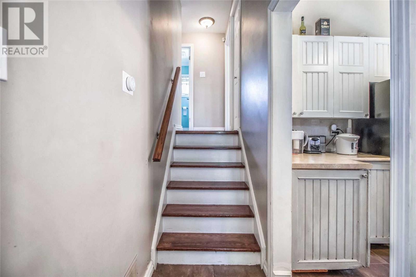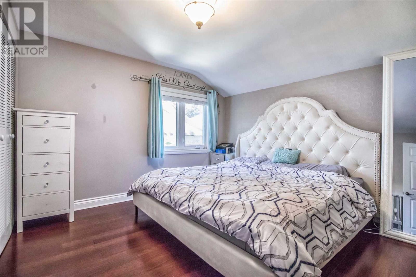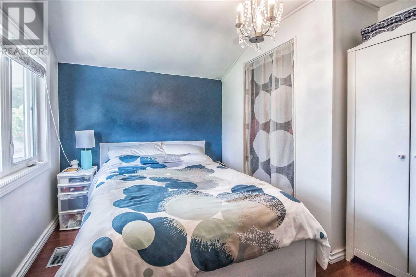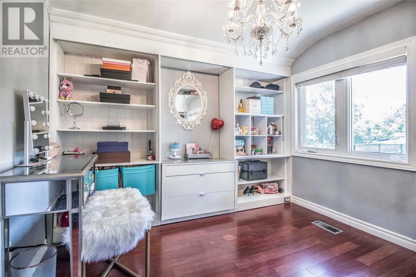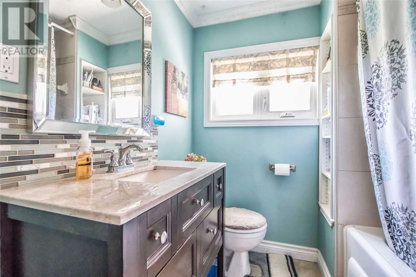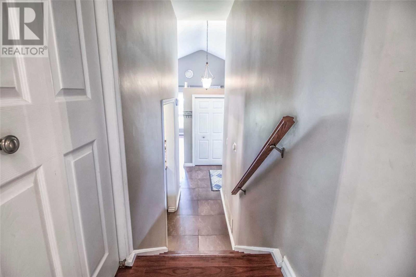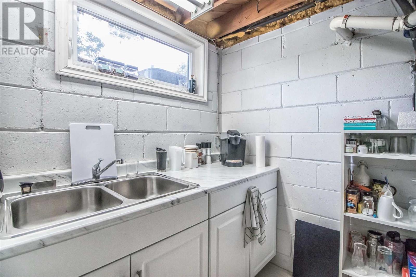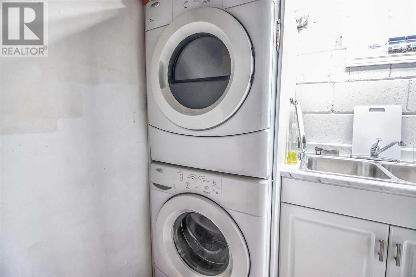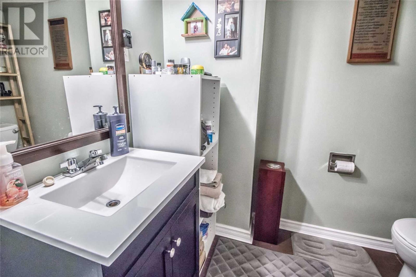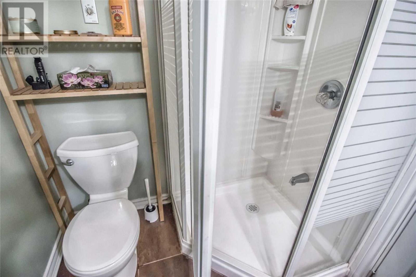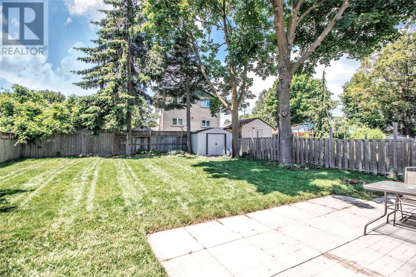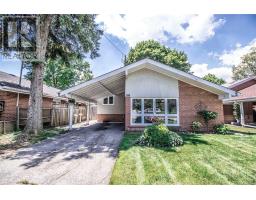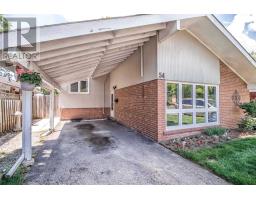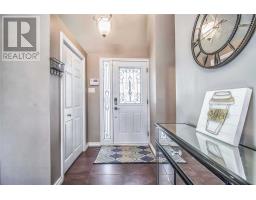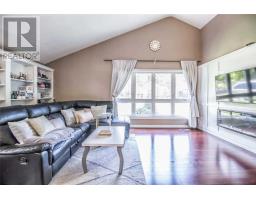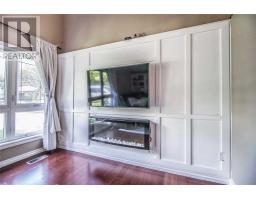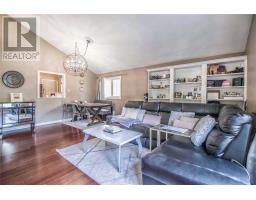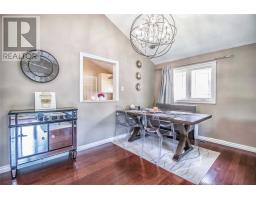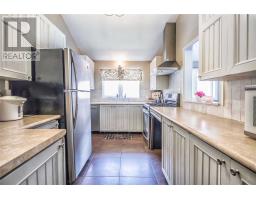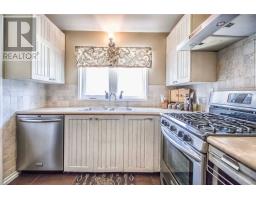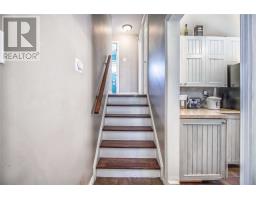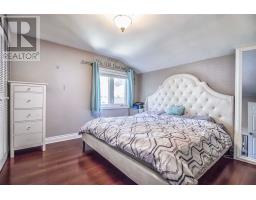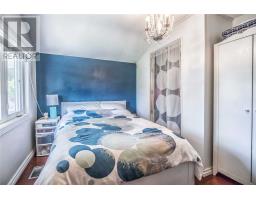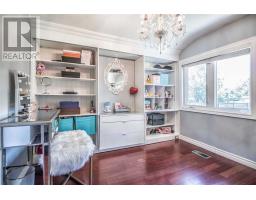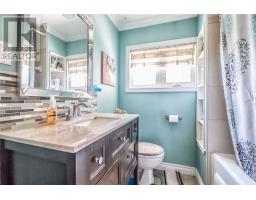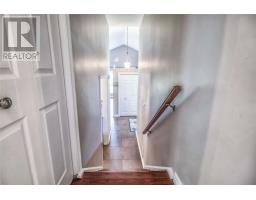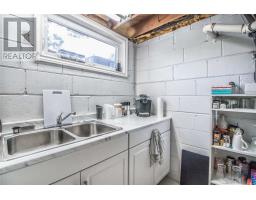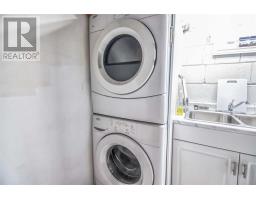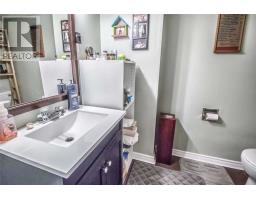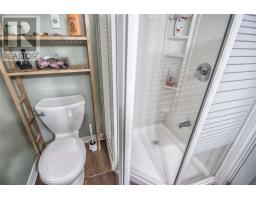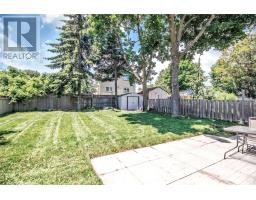4 Bedroom
2 Bathroom
Raised Bungalow
Central Air Conditioning
Forced Air
$719,900
Ravine Lot! Very Quiet Street!! No Traffic! Children Friendly! Raised Backsplit Detached Bungalow, New Driveway (8/19)Sunny Open Concept Cathedral Ceiling Living Room Combined With Family Room, Updated Kitchen With Modern Backsplash And S/S Appliances. Three Spacious Bed Rooms With Bright Windows And Closets. Separate Entrance W/Finished Basement Perfect For In-Law Suite/Tenant. Close To Schools, Dining, Shopping &Transit.**** EXTRAS **** S/S Fridge, S/S Gas Stove, S/S Range Hood, S/S Dishwasher, Washer-Dryer, Elfs, All Window Coverings, Cac, Furnace, Hot Water Tank, Shed, Rented Exclude: Chandeliers Are In Living Room And Third Br., Surveillance Systems (id:25308)
Property Details
|
MLS® Number
|
E4596785 |
|
Property Type
|
Single Family |
|
Community Name
|
Woburn |
|
Parking Space Total
|
4 |
Building
|
Bathroom Total
|
2 |
|
Bedrooms Above Ground
|
3 |
|
Bedrooms Below Ground
|
1 |
|
Bedrooms Total
|
4 |
|
Architectural Style
|
Raised Bungalow |
|
Basement Development
|
Finished |
|
Basement Features
|
Walk Out |
|
Basement Type
|
N/a (finished) |
|
Construction Style Attachment
|
Detached |
|
Cooling Type
|
Central Air Conditioning |
|
Exterior Finish
|
Brick |
|
Heating Fuel
|
Natural Gas |
|
Heating Type
|
Forced Air |
|
Stories Total
|
1 |
|
Type
|
House |
Parking
Land
|
Acreage
|
No |
|
Size Irregular
|
40 X 132 Ft |
|
Size Total Text
|
40 X 132 Ft |
Rooms
| Level |
Type |
Length |
Width |
Dimensions |
|
Lower Level |
Bedroom 4 |
3.07 m |
2.4 m |
3.07 m x 2.4 m |
|
Lower Level |
Recreational, Games Room |
3.8 m |
3.8 m |
3.8 m x 3.8 m |
|
Main Level |
Living Room |
5.6 m |
3.7 m |
5.6 m x 3.7 m |
|
Main Level |
Dining Room |
3.6 m |
2.1 m |
3.6 m x 2.1 m |
|
Main Level |
Kitchen |
3.8 m |
2.5 m |
3.8 m x 2.5 m |
|
Upper Level |
Master Bedroom |
4.32 m |
3 m |
4.32 m x 3 m |
|
Upper Level |
Bedroom 2 |
4.02 m |
3 m |
4.02 m x 3 m |
|
Upper Level |
Bedroom 3 |
3.1 m |
3 m |
3.1 m x 3 m |
https://www.realtor.ca/PropertyDetails.aspx?PropertyId=21207708
