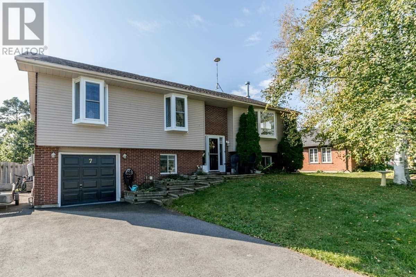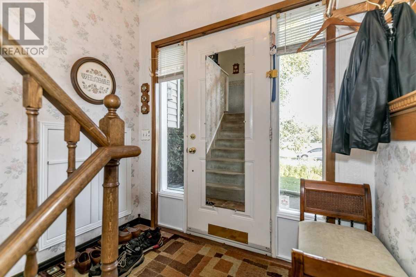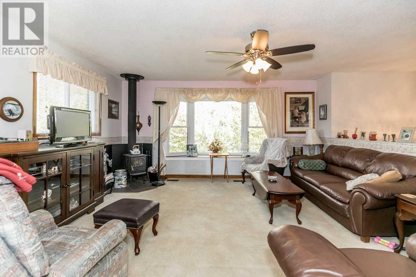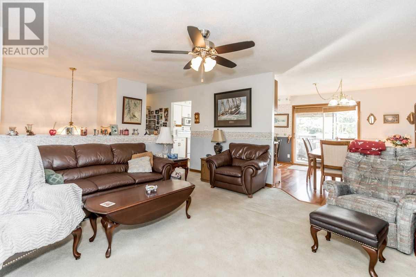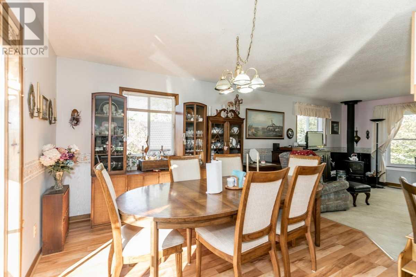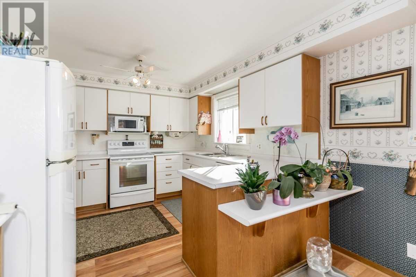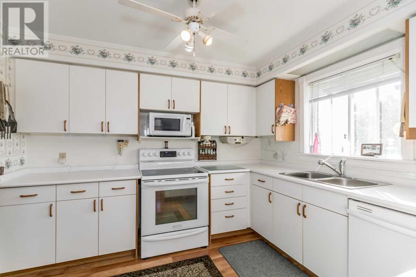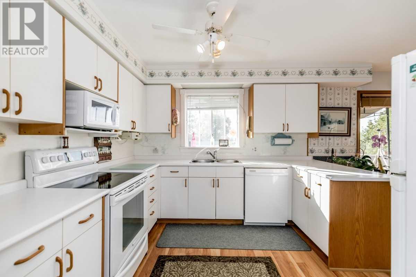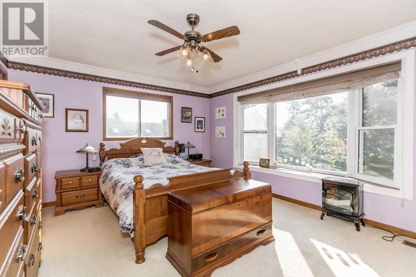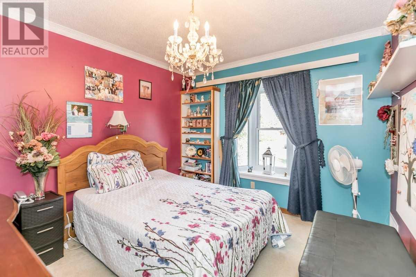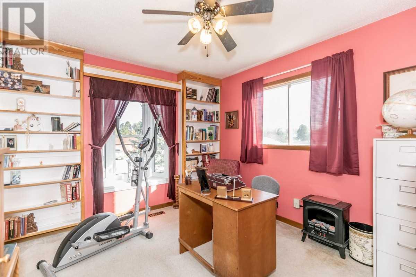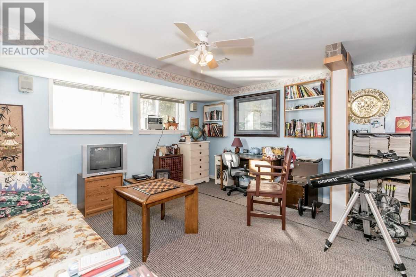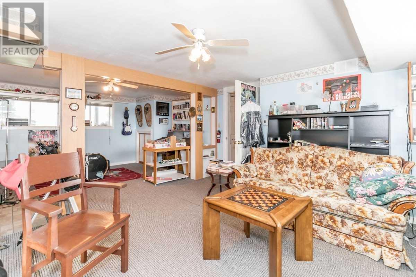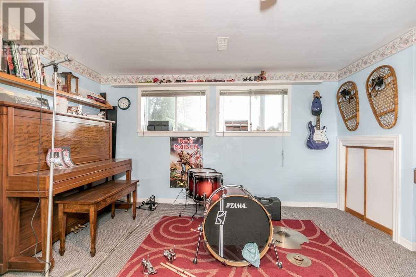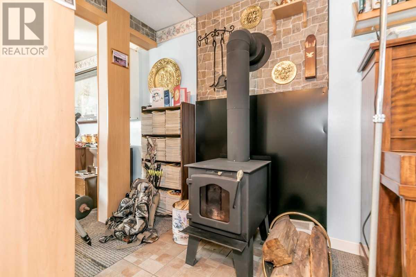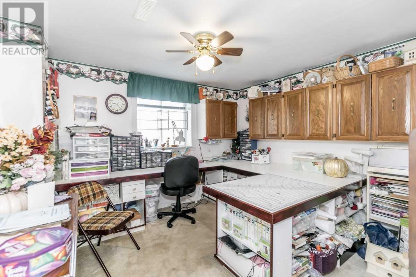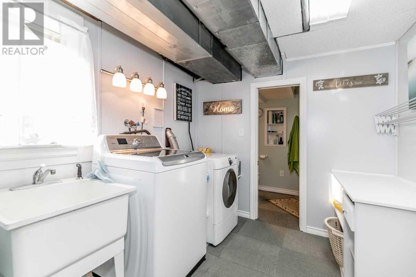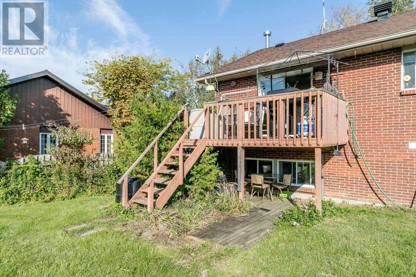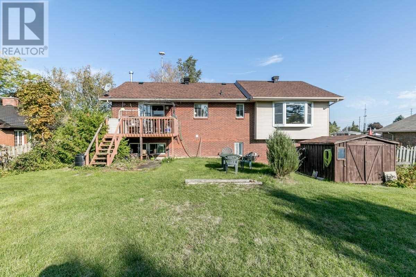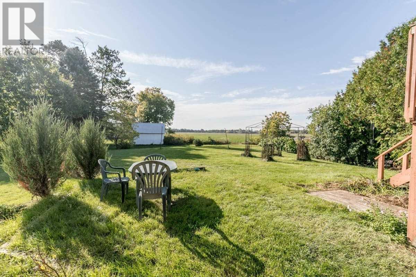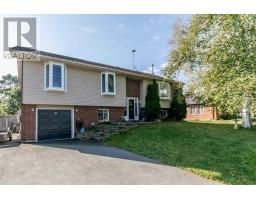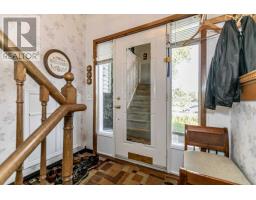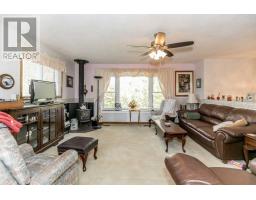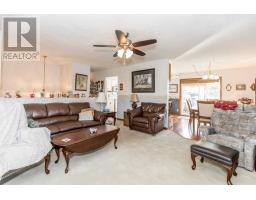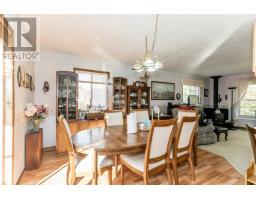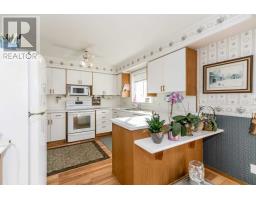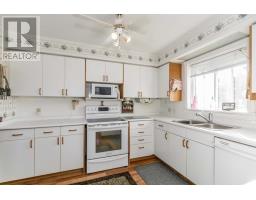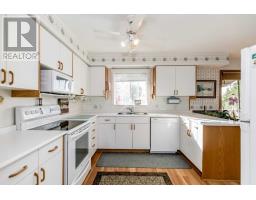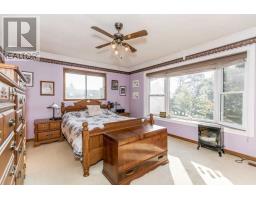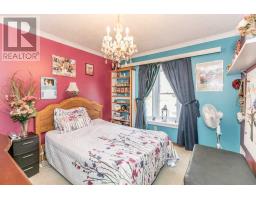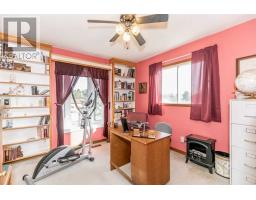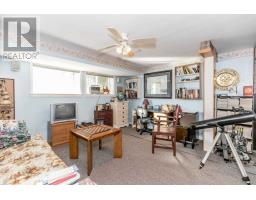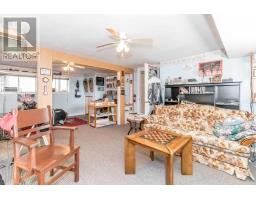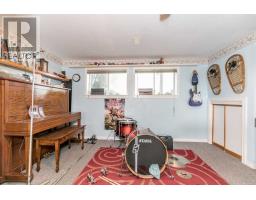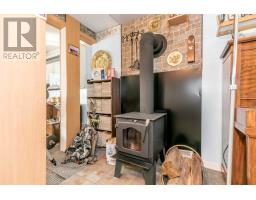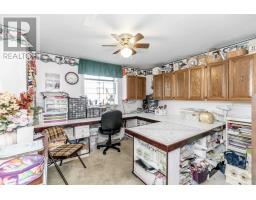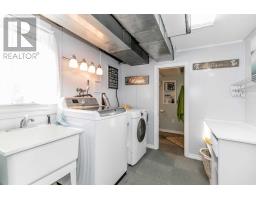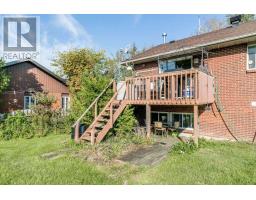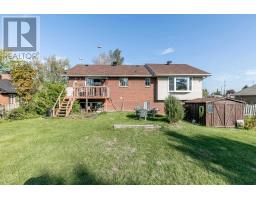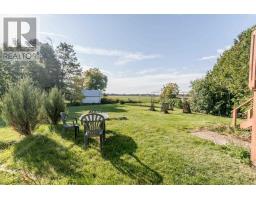4 Bedroom
2 Bathroom
Raised Bungalow
Fireplace
Central Air Conditioning
Forced Air
$519,900
Spacious 4 Bed, 2 Bath Family Home Is Located In Great Family Neighbourhood In The Desirable Area Of Baxter. Enjoy Country Living While Being A Short Distance From All Of Your Daily Amenities. Features Include Wood Stoves On Both Levels, Newer Roof And Upgraded Windows. Situated On An Oversized 97.51 X 106.80 Lot. Mature Shade Trees, Natural Surroundings, Deck Overlooks Farmland. Rear Yard Shed. (id:25308)
Property Details
|
MLS® Number
|
N4597038 |
|
Property Type
|
Single Family |
|
Community Name
|
Baxter |
|
Amenities Near By
|
Schools |
|
Parking Space Total
|
6 |
Building
|
Bathroom Total
|
2 |
|
Bedrooms Above Ground
|
3 |
|
Bedrooms Below Ground
|
1 |
|
Bedrooms Total
|
4 |
|
Architectural Style
|
Raised Bungalow |
|
Basement Development
|
Finished |
|
Basement Type
|
N/a (finished) |
|
Construction Style Attachment
|
Detached |
|
Cooling Type
|
Central Air Conditioning |
|
Exterior Finish
|
Brick, Vinyl |
|
Fireplace Present
|
Yes |
|
Heating Fuel
|
Electric |
|
Heating Type
|
Forced Air |
|
Stories Total
|
1 |
|
Type
|
House |
Parking
Land
|
Acreage
|
No |
|
Land Amenities
|
Schools |
|
Size Irregular
|
97.51 X 160.8 Ft |
|
Size Total Text
|
97.51 X 160.8 Ft|1/2 - 1.99 Acres |
Rooms
| Level |
Type |
Length |
Width |
Dimensions |
|
Basement |
Bedroom 4 |
7.01 m |
5.48 m |
7.01 m x 5.48 m |
|
Basement |
Recreational, Games Room |
4.5 m |
3.65 m |
4.5 m x 3.65 m |
|
Ground Level |
Kitchen |
4.02 m |
2.9 m |
4.02 m x 2.9 m |
|
Ground Level |
Dining Room |
4.02 m |
3.04 m |
4.02 m x 3.04 m |
|
Ground Level |
Living Room |
5.02 m |
3.96 m |
5.02 m x 3.96 m |
|
Ground Level |
Master Bedroom |
4.57 m |
3.5 m |
4.57 m x 3.5 m |
|
Ground Level |
Bedroom 2 |
3.84 m |
2.89 m |
3.84 m x 2.89 m |
|
Ground Level |
Bedroom 3 |
3.35 m |
3.32 m |
3.35 m x 3.32 m |
Utilities
|
Natural Gas
|
Available |
|
Electricity
|
Available |
https://www.realtor.ca/PropertyDetails.aspx?PropertyId=21207872
