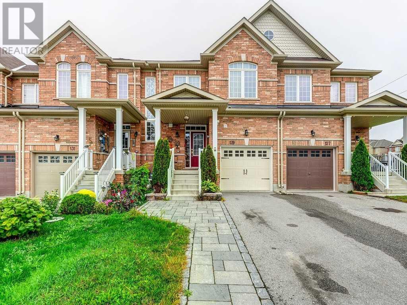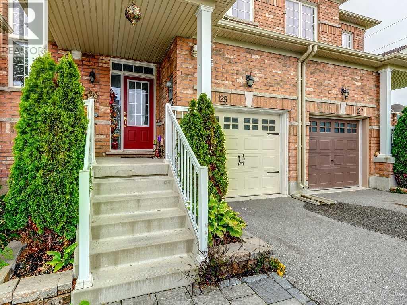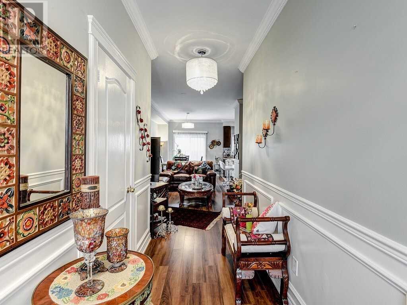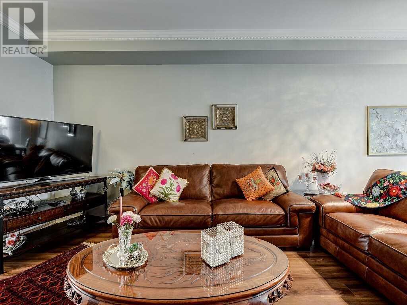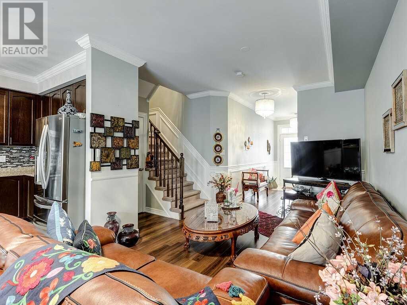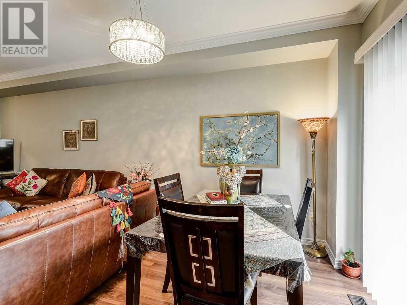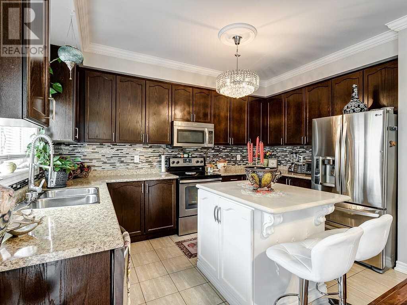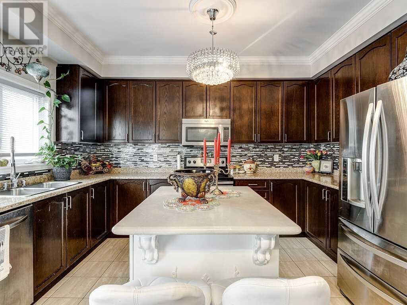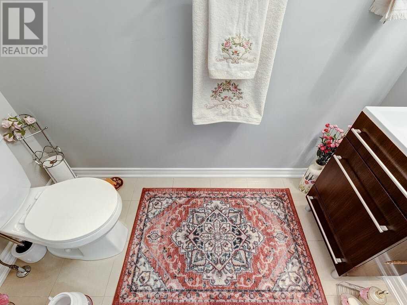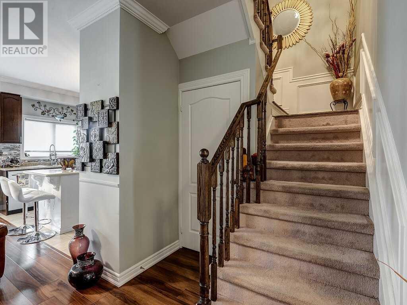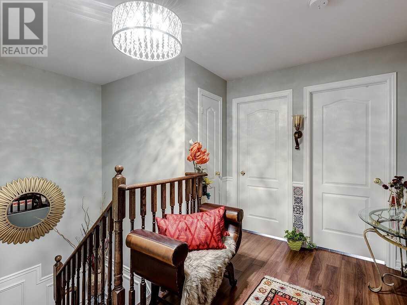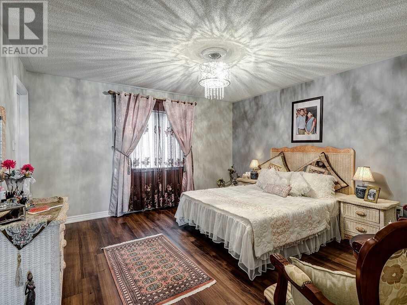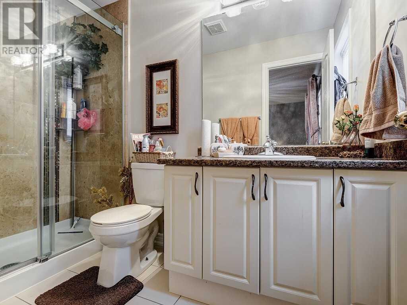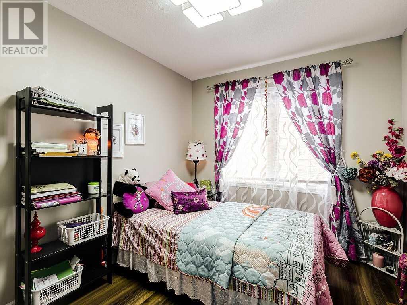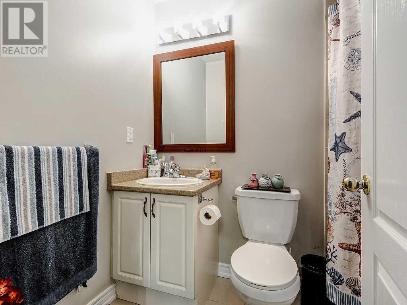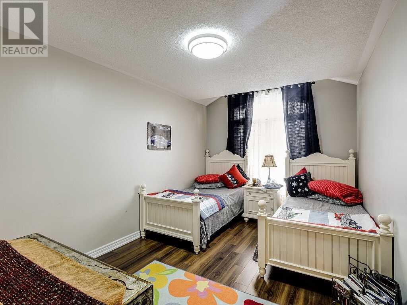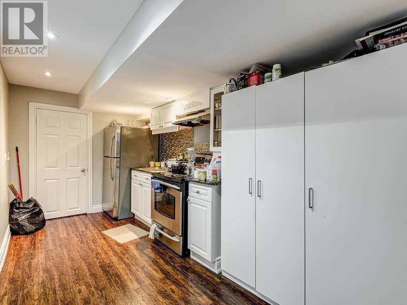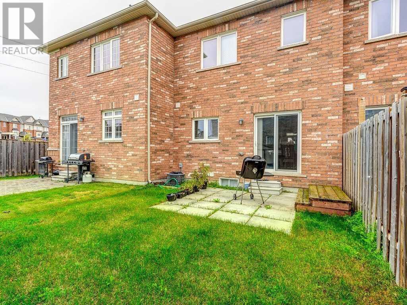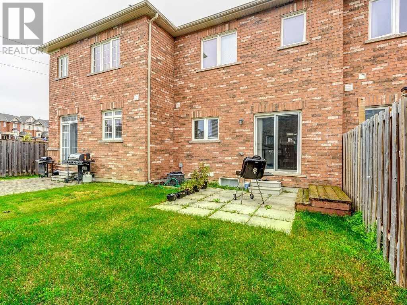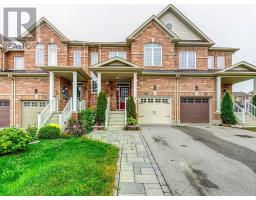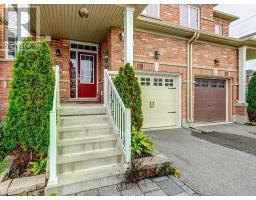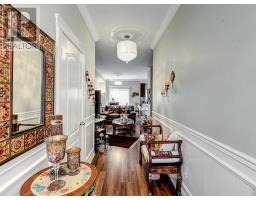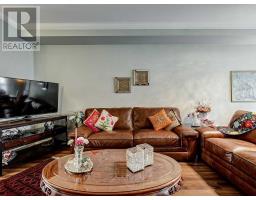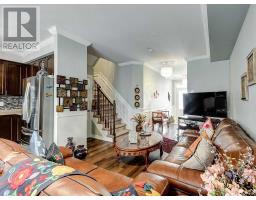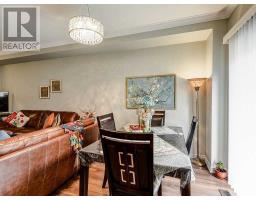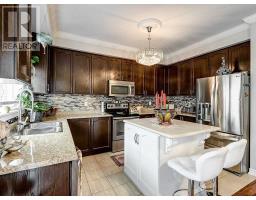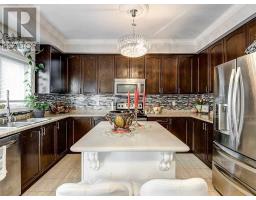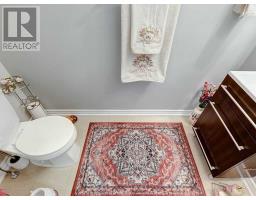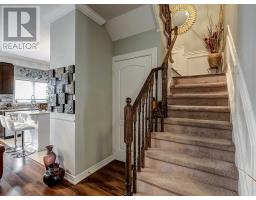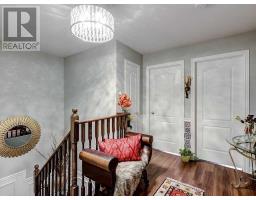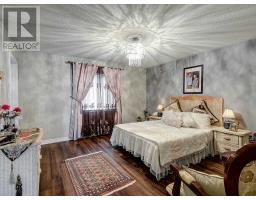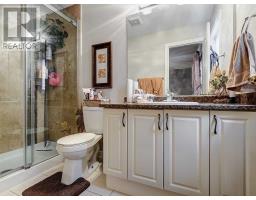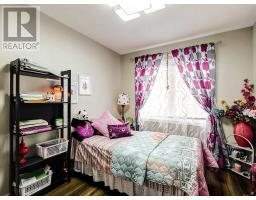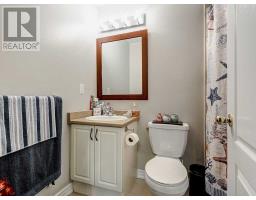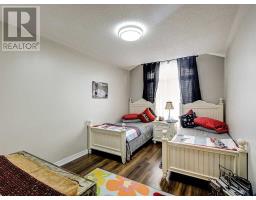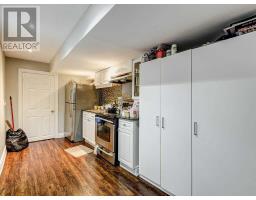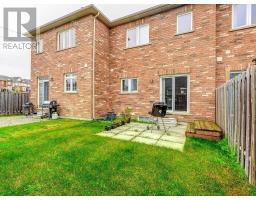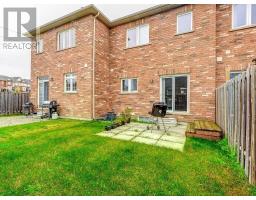3 Bedroom
4 Bathroom
Fireplace
Central Air Conditioning
Forced Air
$619,000
Absolutely Amazing Opportunity Priced To Sell Will Not Last Long, Executive Freehold Town Upgraded Top To Bottom, Modern Kitchen, S/S Appliances,{Porcelain Tiles, Modern Light Fixtures,Wainscotting,Extended Interlocked Driveway,Spacious Bedrooms,Bright With Sunlight,Open Concept Layout,Entrance Through Garage To House & To Professionally Finished Basement Apartment,Excellent Opportunity For First Time Buyers Minutes To Bradford Go, Hwy 400, Markets,See Tour!**** EXTRAS **** All Light Fixtures, All Window Coverings, 2 Fridges, 2 Stoves, Built-In Microwave, Washer And Dryer.Basement Apartment Sep Entrance Rented For $900 Per Month, See Virtual Tour For More Pictures, Will Not Last Long!! (id:25308)
Property Details
|
MLS® Number
|
N4597052 |
|
Property Type
|
Single Family |
|
Community Name
|
Bradford |
|
Parking Space Total
|
3 |
Building
|
Bathroom Total
|
4 |
|
Bedrooms Above Ground
|
3 |
|
Bedrooms Total
|
3 |
|
Basement Features
|
Apartment In Basement, Separate Entrance |
|
Basement Type
|
N/a |
|
Construction Style Attachment
|
Attached |
|
Cooling Type
|
Central Air Conditioning |
|
Exterior Finish
|
Brick |
|
Fireplace Present
|
Yes |
|
Heating Fuel
|
Natural Gas |
|
Heating Type
|
Forced Air |
|
Stories Total
|
2 |
|
Type
|
Row / Townhouse |
Parking
Land
|
Acreage
|
No |
|
Size Irregular
|
19.69 X 93.6 Ft |
|
Size Total Text
|
19.69 X 93.6 Ft |
Rooms
| Level |
Type |
Length |
Width |
Dimensions |
|
Second Level |
Master Bedroom |
4.21 m |
4.15 m |
4.21 m x 4.15 m |
|
Second Level |
Bedroom 2 |
3.9 m |
2.98 m |
3.9 m x 2.98 m |
|
Second Level |
Bedroom 3 |
3.35 m |
2.47 m |
3.35 m x 2.47 m |
|
Basement |
Recreational, Games Room |
|
|
|
|
Main Level |
Kitchen |
4.15 m |
2.62 m |
4.15 m x 2.62 m |
|
Main Level |
Living Room |
6.74 m |
3.17 m |
6.74 m x 3.17 m |
|
Main Level |
Dining Room |
6.74 m |
3.17 m |
6.74 m x 3.17 m |
https://www.realtor.ca/PropertyDetails.aspx?PropertyId=21207876
