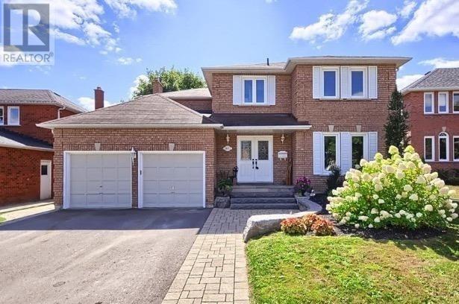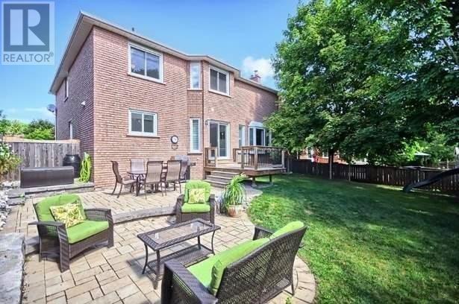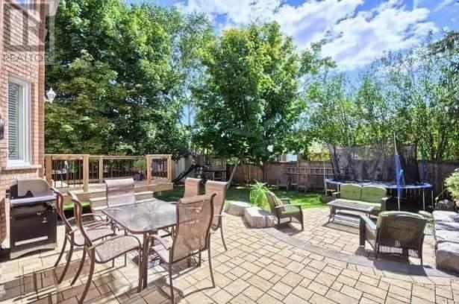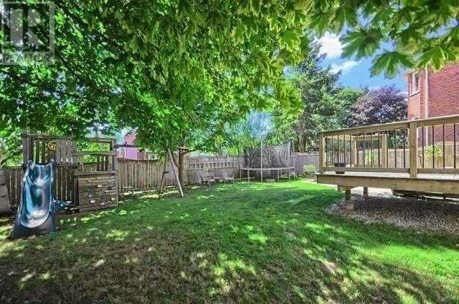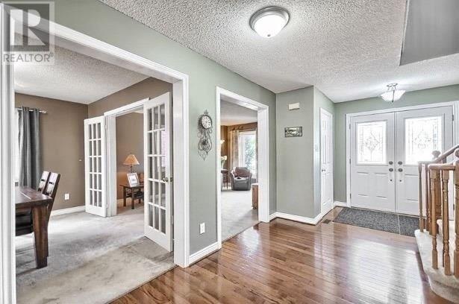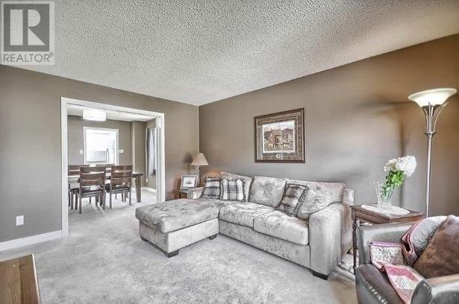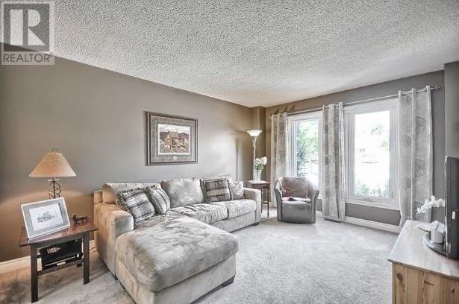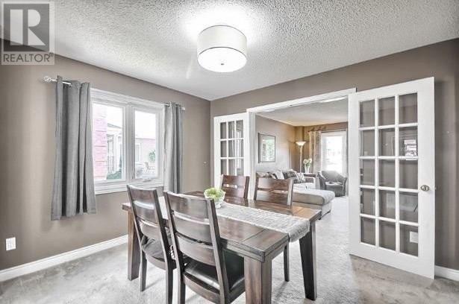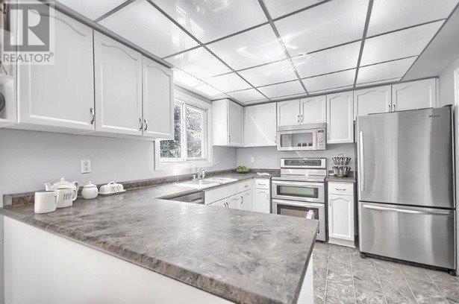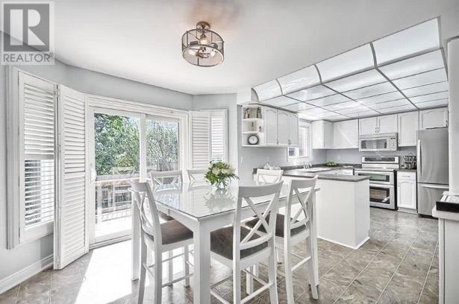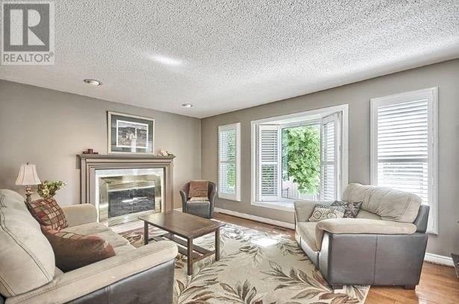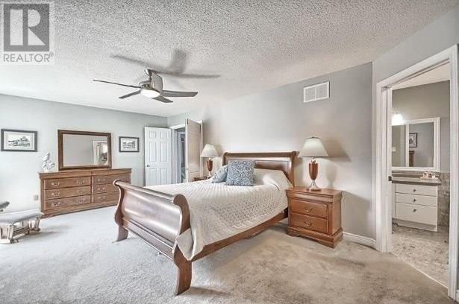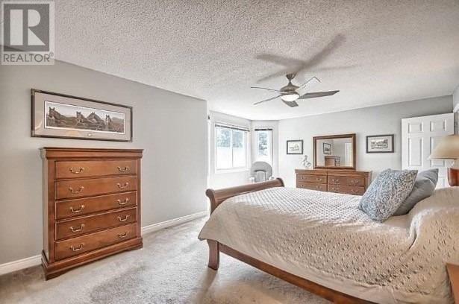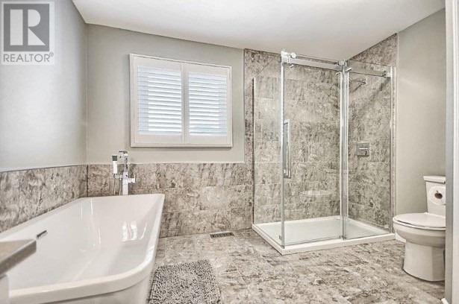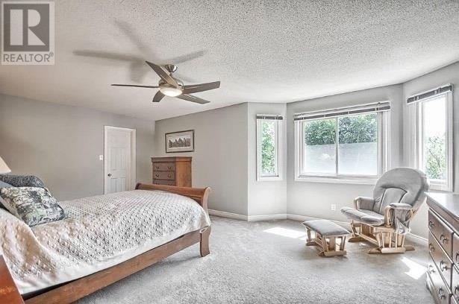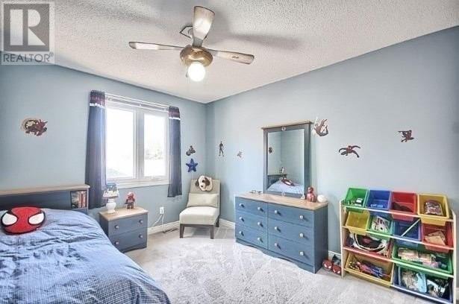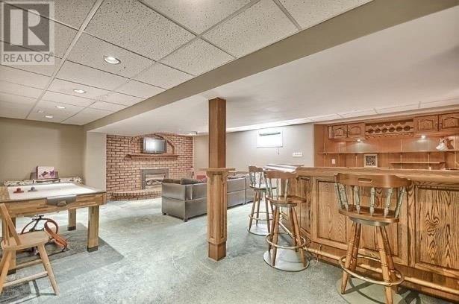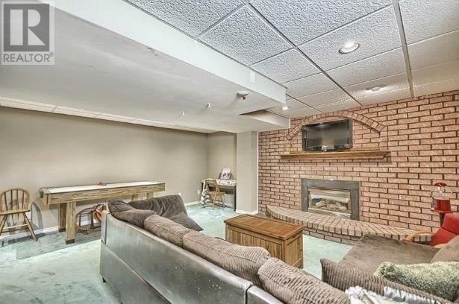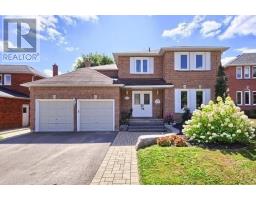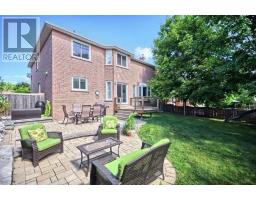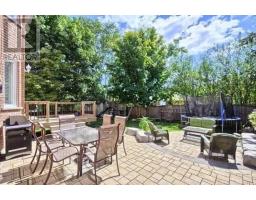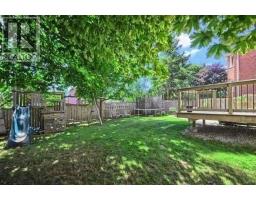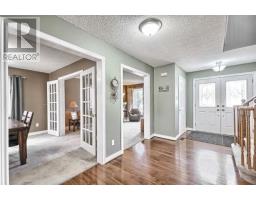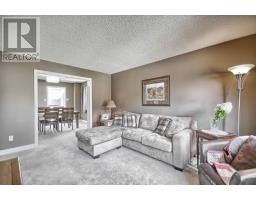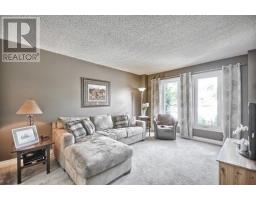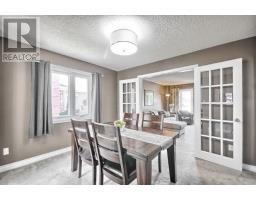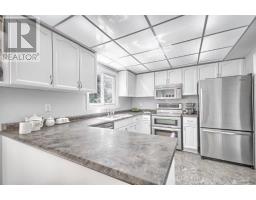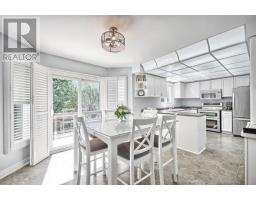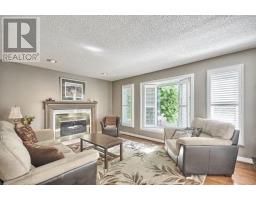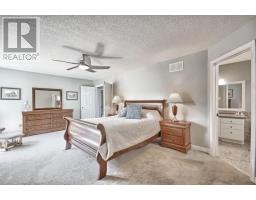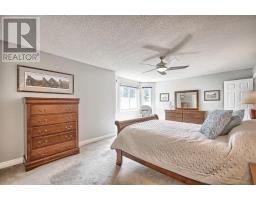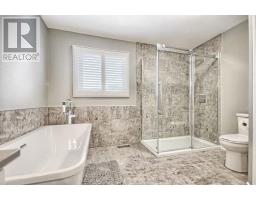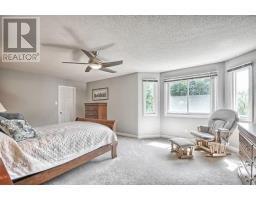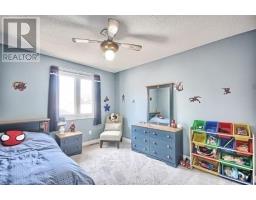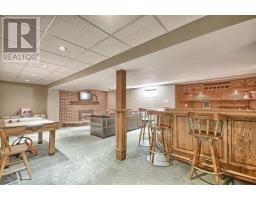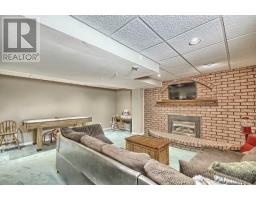4 Bedroom
4 Bathroom
Fireplace
Central Air Conditioning
Forced Air
$789,900
Wonderful Family Home W/In Walking To All Uxbridge Has To Offer. This Manor Ridge Model Features 4 Bedrooms, Large, Light-Filled Principal Rooms, A Finished Basement W/Wet Bar & Gorgeous Mature Backyard W/Professional Landscaping (2017) & Decks (2017). Freshly Painted With Pretty Updates You Won't Want To Miss The Oversized Master W/Brand New Stunning Spa Like Ensuite Bath Or The Family Sized Updated Kitchen W/Walkout To The Backyard.**** EXTRAS **** Incl's All Elf's,All Appl's,Ws,Playset,Trampoline,Bar Stools. Furnace 4 Yrs,Roof '10,Updated Windows,Driveway. Gas Approx.$1252/Hydro $1477 Per Yr. Excl's Shelving In Kit,Curtains In Boy's Br, Curtains/Rods In Br 4, Lr/Dr. Hwt $22.60/Mo (R) (id:25308)
Property Details
|
MLS® Number
|
N4597184 |
|
Property Type
|
Single Family |
|
Community Name
|
Uxbridge |
|
Amenities Near By
|
Schools |
|
Features
|
Conservation/green Belt |
|
Parking Space Total
|
4 |
Building
|
Bathroom Total
|
4 |
|
Bedrooms Above Ground
|
4 |
|
Bedrooms Total
|
4 |
|
Basement Development
|
Finished |
|
Basement Type
|
N/a (finished) |
|
Construction Style Attachment
|
Detached |
|
Cooling Type
|
Central Air Conditioning |
|
Exterior Finish
|
Brick |
|
Fireplace Present
|
Yes |
|
Heating Fuel
|
Natural Gas |
|
Heating Type
|
Forced Air |
|
Stories Total
|
2 |
|
Type
|
House |
Parking
Land
|
Acreage
|
No |
|
Land Amenities
|
Schools |
|
Size Irregular
|
54.36 X 109.96 Ft ; As Per Geowarehouse - Irreg 60.46 Rear |
|
Size Total Text
|
54.36 X 109.96 Ft ; As Per Geowarehouse - Irreg 60.46 Rear |
Rooms
| Level |
Type |
Length |
Width |
Dimensions |
|
Second Level |
Master Bedroom |
6.1 m |
3.84 m |
6.1 m x 3.84 m |
|
Second Level |
Bedroom 2 |
3.65 m |
3.65 m |
3.65 m x 3.65 m |
|
Second Level |
Bedroom 3 |
3.65 m |
3.65 m |
3.65 m x 3.65 m |
|
Second Level |
Bedroom 4 |
3.65 m |
3.54 m |
3.65 m x 3.54 m |
|
Lower Level |
Recreational, Games Room |
5.24 m |
7.92 m |
5.24 m x 7.92 m |
|
Lower Level |
Office |
3.5 m |
3.45 m |
3.5 m x 3.45 m |
|
Main Level |
Kitchen |
3.41 m |
3.01 m |
3.41 m x 3.01 m |
|
Main Level |
Eating Area |
3.35 m |
3.66 m |
3.35 m x 3.66 m |
|
Main Level |
Family Room |
4.88 m |
3.66 m |
4.88 m x 3.66 m |
|
Main Level |
Dining Room |
3.65 m |
3.35 m |
3.65 m x 3.35 m |
|
Main Level |
Living Room |
3.65 m |
4.58 m |
3.65 m x 4.58 m |
Utilities
|
Sewer
|
Installed |
|
Natural Gas
|
Installed |
|
Electricity
|
Installed |
|
Cable
|
Available |
https://www.realtor.ca/PropertyDetails.aspx?PropertyId=21207895
