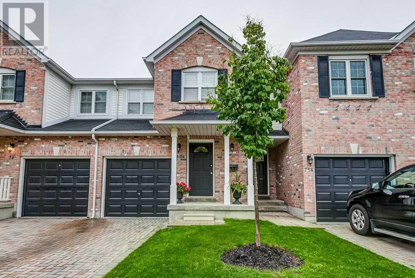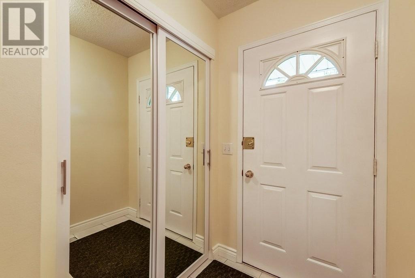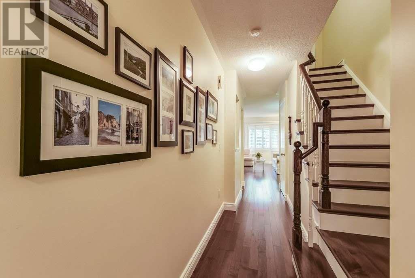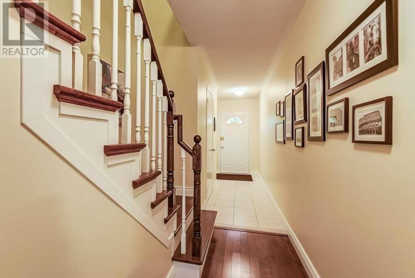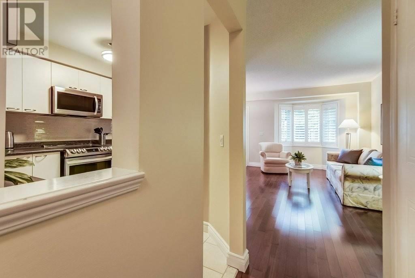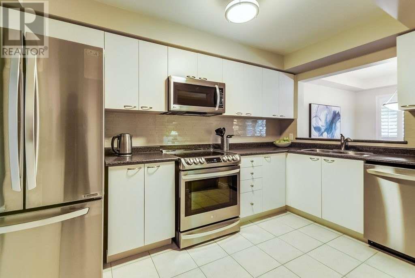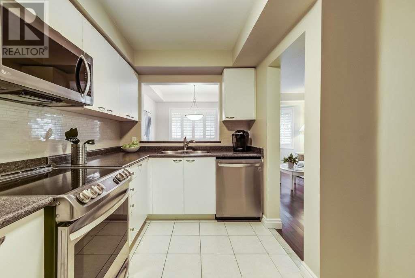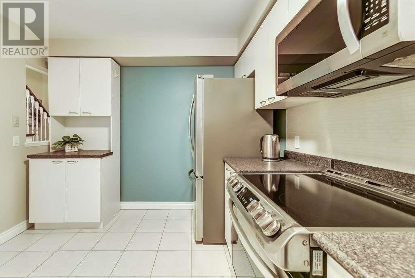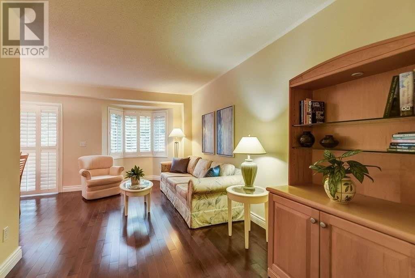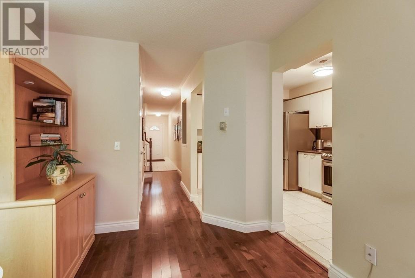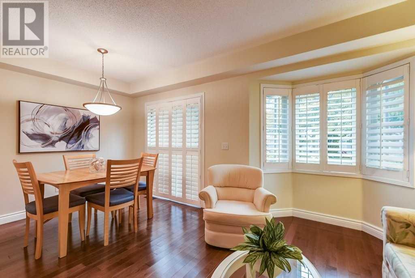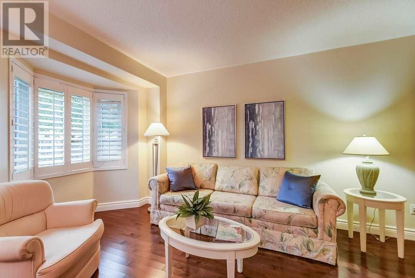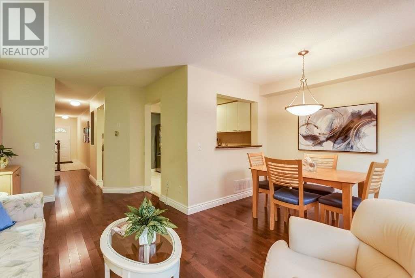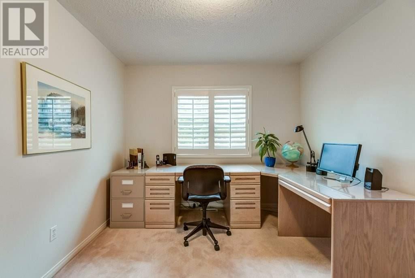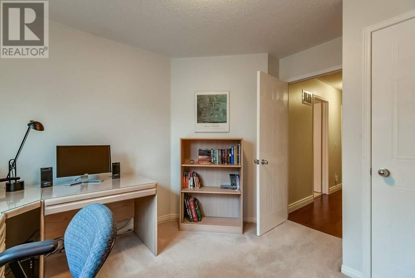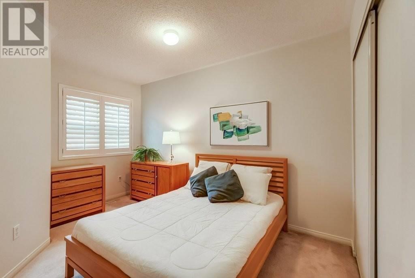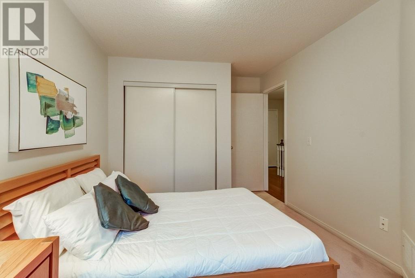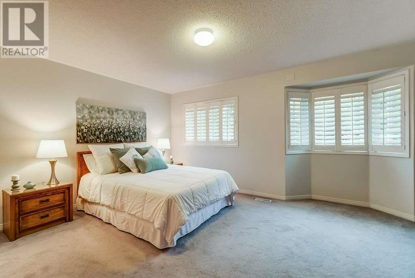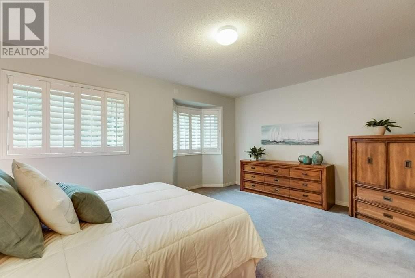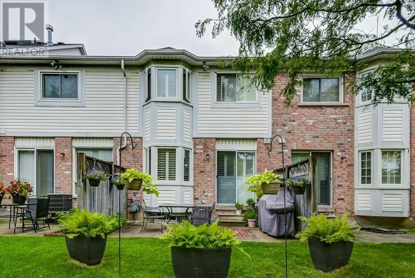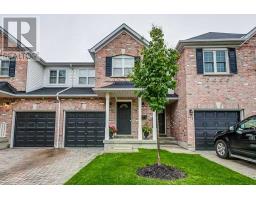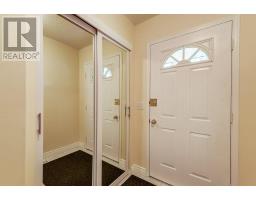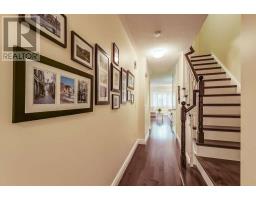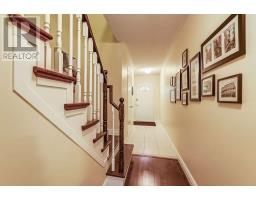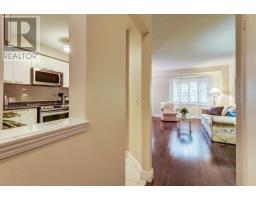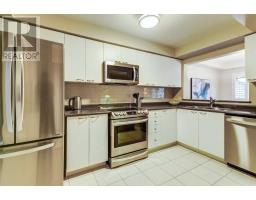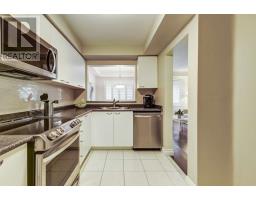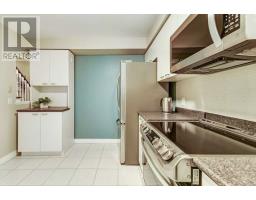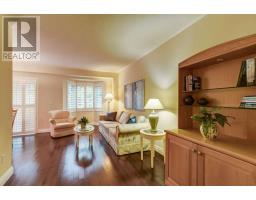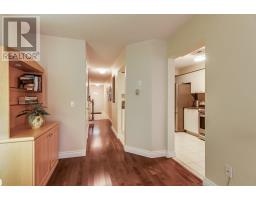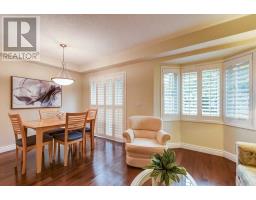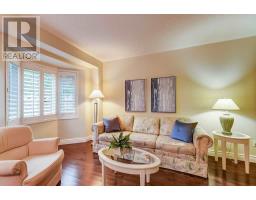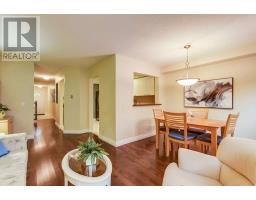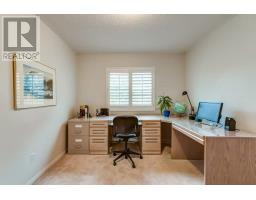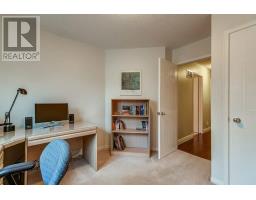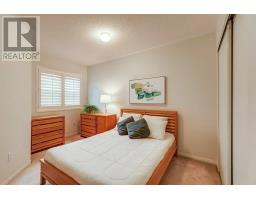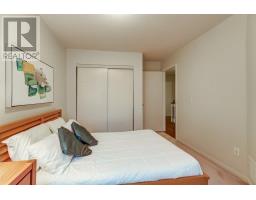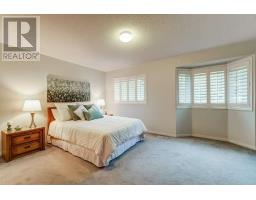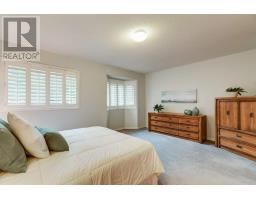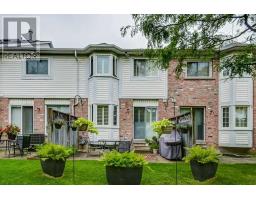77a Northern Heights Dr Richmond Hill, Ontario L4B 4C9
$719,888Maintenance,
$411.30 Monthly
Maintenance,
$411.30 Monthly***Amazing Immaculate And Updated Townhome*** Located In A Prime Richmond Hill Location, This Wonderful Home Backs To A Park And Is Ready To Move In And Enjoy. Featuring A Great Floor Plan Complete With Three Great Sized Bedrooms, Large Eat In Kitchen With New Stone Backsplash And S/S Appliances, Hardwood Floors, Custom Staircase And So Much More. A Close Walk To Viva, Go Train, Shopping, Restaurants, Parks, Schools, And Other Amazing Amenities**** EXTRAS **** Includes:Kitchen Stainless Steel Appliances (Fridge, Stove, B/I D/W, B/I Microwave) And Washer And Dryer - All Are Complete With Extended Warranties. Furnace,A/C, Hwt (R),California Shutters, And Other Great Features. (id:25308)
Property Details
| MLS® Number | N4597333 |
| Property Type | Single Family |
| Neigbourhood | Bayview Glen |
| Community Name | Langstaff |
| Amenities Near By | Park, Public Transit, Schools |
| Parking Space Total | 2 |
Building
| Bathroom Total | 2 |
| Bedrooms Above Ground | 3 |
| Bedrooms Total | 3 |
| Basement Development | Unfinished |
| Basement Type | Full (unfinished) |
| Cooling Type | Central Air Conditioning |
| Exterior Finish | Brick |
| Heating Fuel | Natural Gas |
| Heating Type | Forced Air |
| Stories Total | 2 |
| Type | Row / Townhouse |
Parking
| Garage |
Land
| Acreage | No |
| Land Amenities | Park, Public Transit, Schools |
Rooms
| Level | Type | Length | Width | Dimensions |
|---|---|---|---|---|
| Second Level | Master Bedroom | 5.02 m | 4.89 m | 5.02 m x 4.89 m |
| Second Level | Bedroom 2 | 3.7 m | 2.98 m | 3.7 m x 2.98 m |
| Second Level | Bedroom 3 | 4.41 m | 2.9 m | 4.41 m x 2.9 m |
| Main Level | Kitchen | 3.9 m | 2.96 m | 3.9 m x 2.96 m |
| Main Level | Dining Room | 2.71 m | 2.32 m | 2.71 m x 2.32 m |
| Main Level | Living Room | 5.45 m | 2.71 m | 5.45 m x 2.71 m |
https://www.realtor.ca/PropertyDetails.aspx?PropertyId=21207931
Interested?
Contact us for more information
