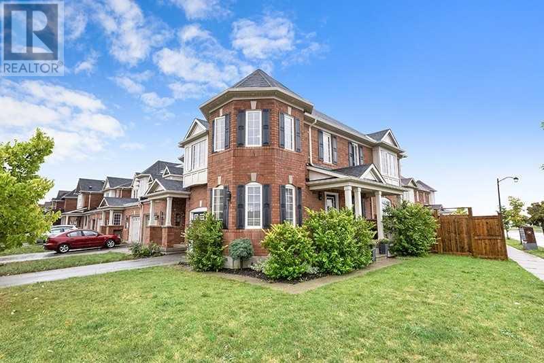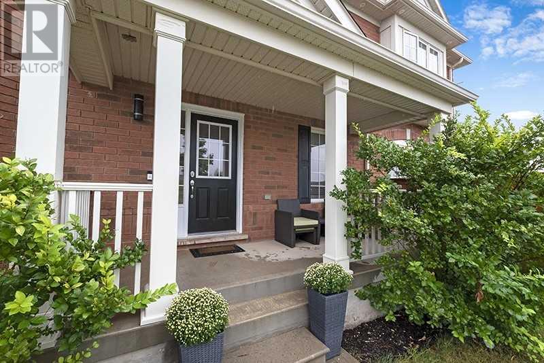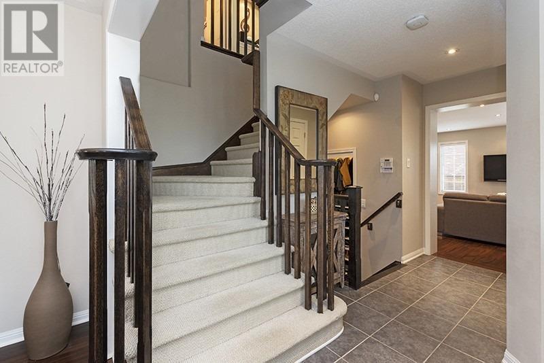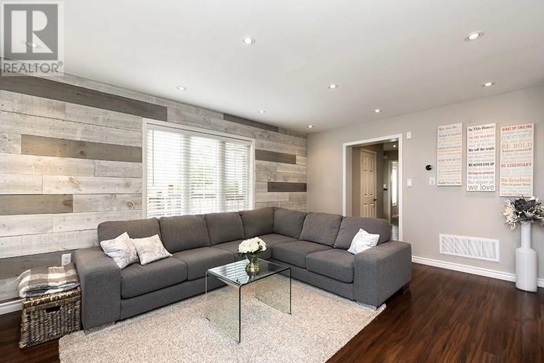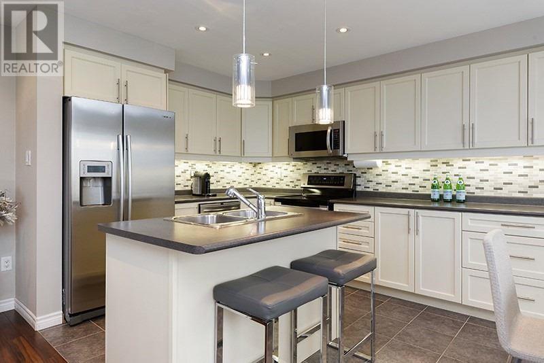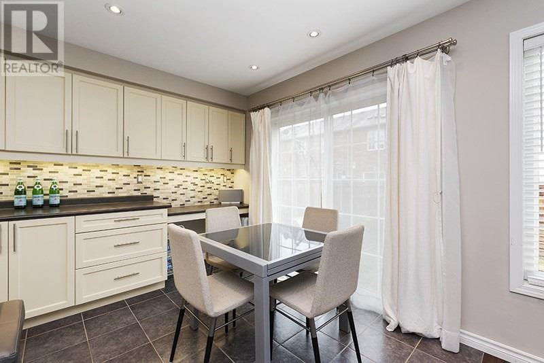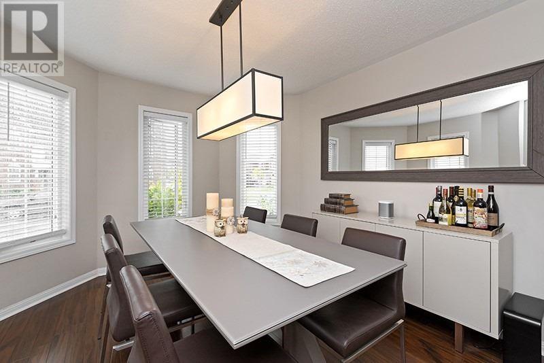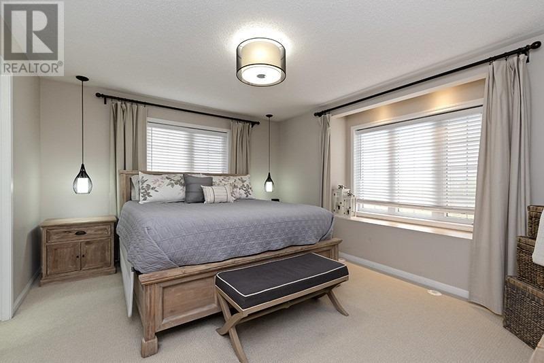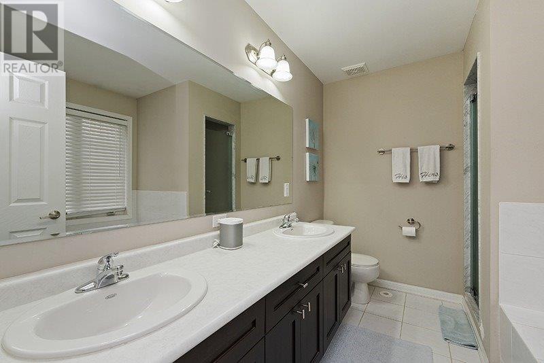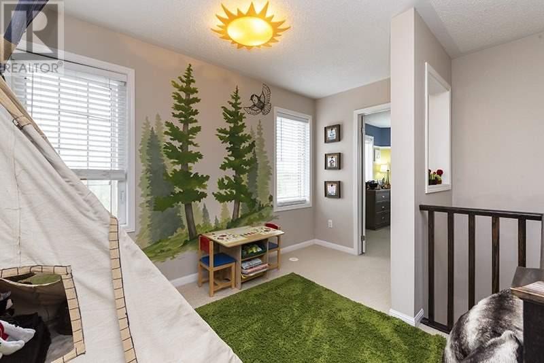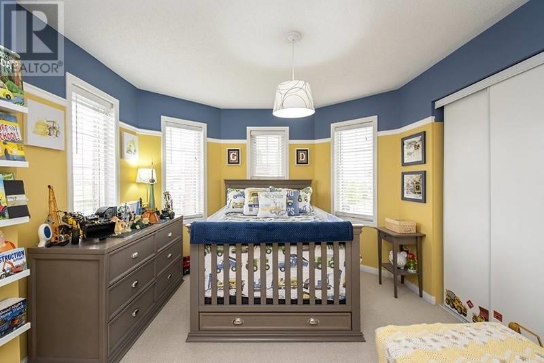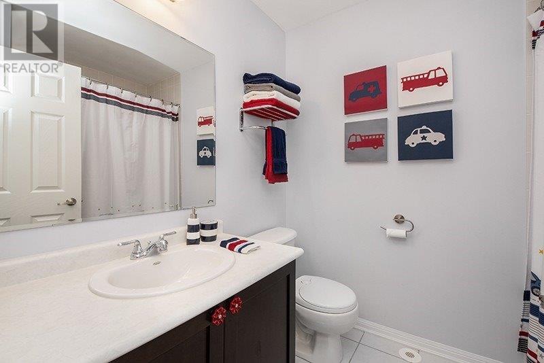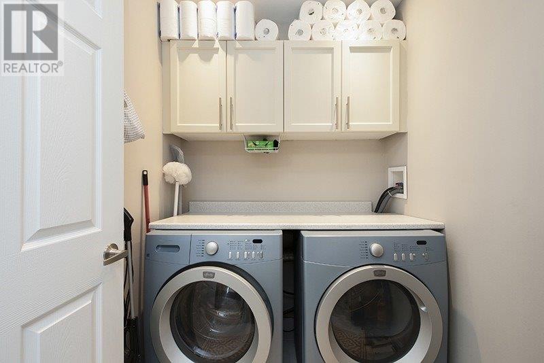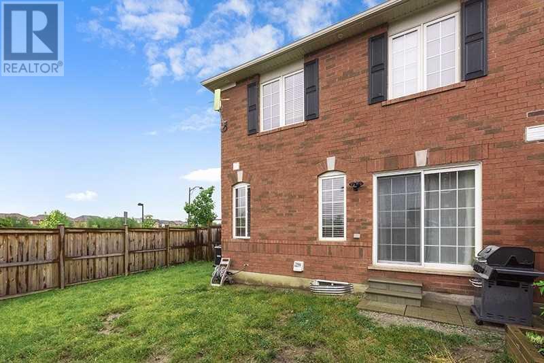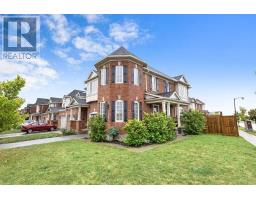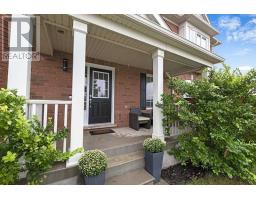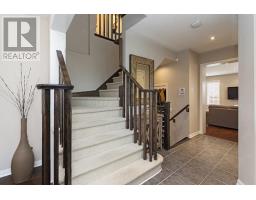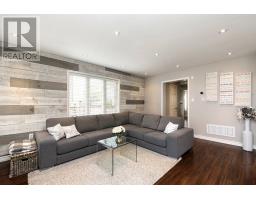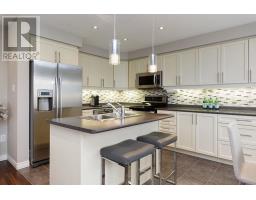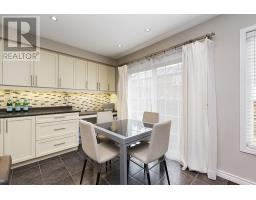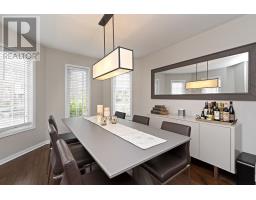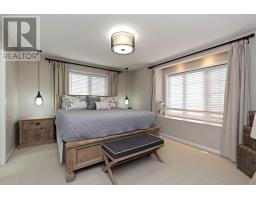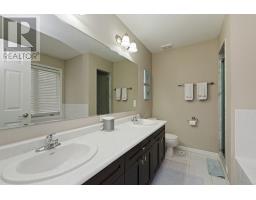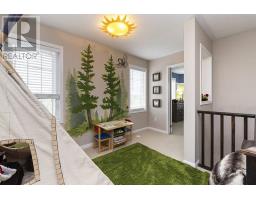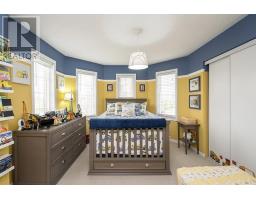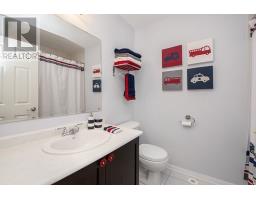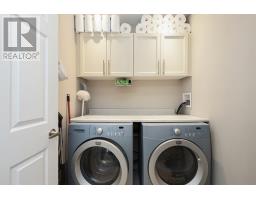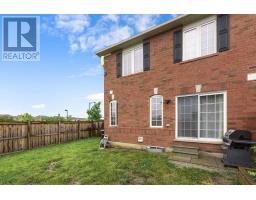3 Bedroom
3 Bathroom
Central Air Conditioning
Forced Air
$775,000
Immaculate, Sun-Filled 3 Br, 3 Bath Home Situated On An Open Corner Lot W/ Views Of The Escarpment! Kitchen Has Been Gorgeously Updated & Feat New Backsplash, Ample Counter Space, Ss Appliances, Breakfast Area & W/O To Private Yard. Beautiful Neutral Decor, Bamboo Floors, Int & Ext Potlights & A Master Br Feat Custom Built-In W/I Closet & Spa-Like 5Pc Ensuite. All Upgraded Elfs, Garage Access To Interior, This Smart Home Is Also Security Sys Equipped!**** EXTRAS **** S/S Refrig, Stove, B/I Dw, B/I Mw, W/D, All Elfs, All Window Coverings, Security Sys Equipment, Garage Door Sys & Remote. Excl. Shelving In 2nd Br. Wr R/I In Basement! Conveniently Located Mere Minutes To Grocery, Schools, Shops & Parks! (id:25308)
Property Details
|
MLS® Number
|
W4597260 |
|
Property Type
|
Single Family |
|
Community Name
|
Harrison |
|
Parking Space Total
|
3 |
Building
|
Bathroom Total
|
3 |
|
Bedrooms Above Ground
|
3 |
|
Bedrooms Total
|
3 |
|
Basement Type
|
Full |
|
Construction Style Attachment
|
Attached |
|
Cooling Type
|
Central Air Conditioning |
|
Exterior Finish
|
Brick |
|
Heating Fuel
|
Natural Gas |
|
Heating Type
|
Forced Air |
|
Stories Total
|
2 |
|
Type
|
Row / Townhouse |
Parking
Land
|
Acreage
|
No |
|
Size Irregular
|
45.34 X 80.41 Ft |
|
Size Total Text
|
45.34 X 80.41 Ft |
Rooms
| Level |
Type |
Length |
Width |
Dimensions |
|
Second Level |
Master Bedroom |
4.52 m |
3.68 m |
4.52 m x 3.68 m |
|
Second Level |
Bedroom 2 |
4.01 m |
2.88 m |
4.01 m x 2.88 m |
|
Second Level |
Bedroom 3 |
4.01 m |
3.4 m |
4.01 m x 3.4 m |
|
Second Level |
Den |
4.11 m |
2.49 m |
4.11 m x 2.49 m |
|
Second Level |
Laundry Room |
2.13 m |
1.85 m |
2.13 m x 1.85 m |
|
Main Level |
Living Room |
5.42 m |
3.66 m |
5.42 m x 3.66 m |
|
Main Level |
Kitchen |
5.42 m |
3.02 m |
5.42 m x 3.02 m |
|
Main Level |
Dining Room |
4.09 m |
3.28 m |
4.09 m x 3.28 m |
https://www.realtor.ca/PropertyDetails.aspx?PropertyId=21208109
