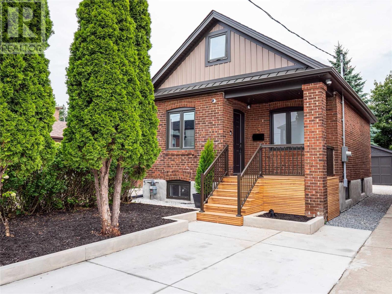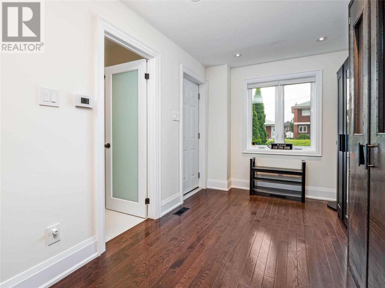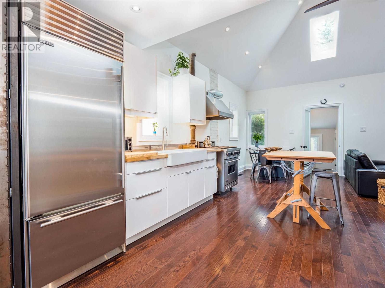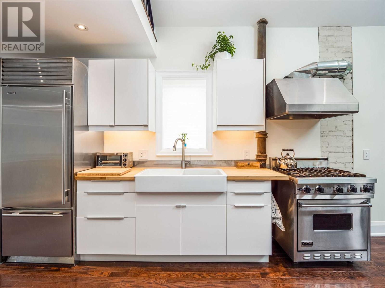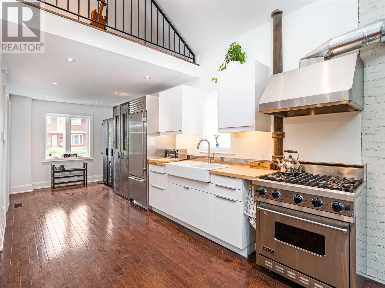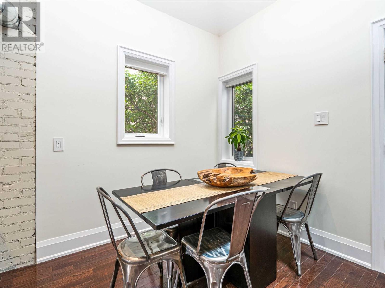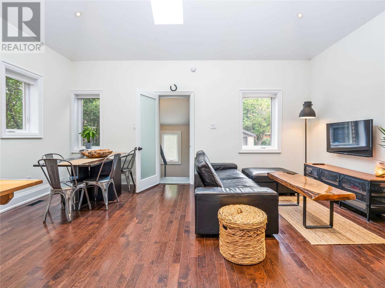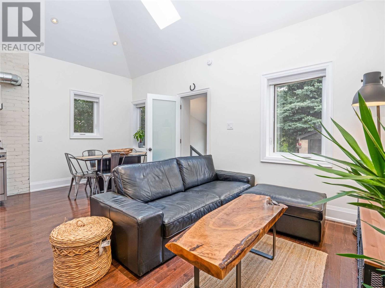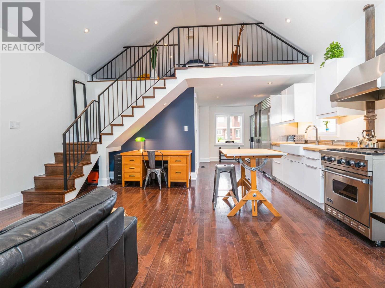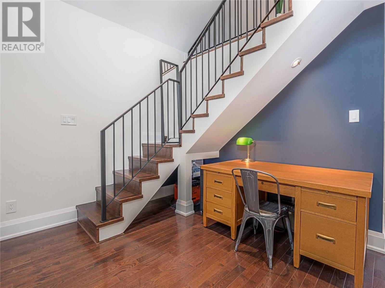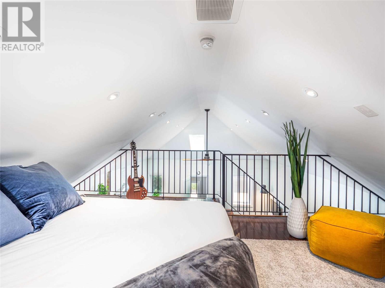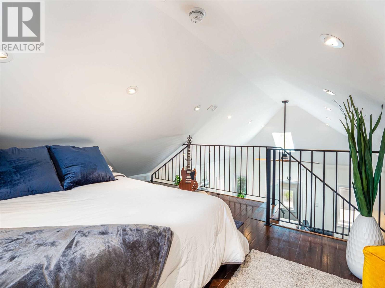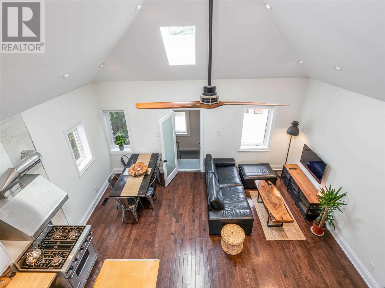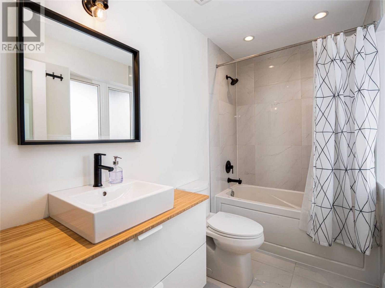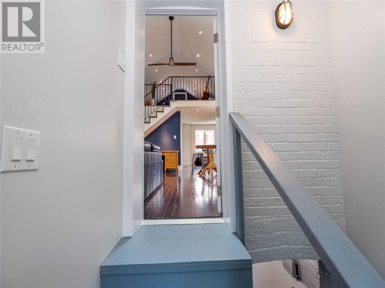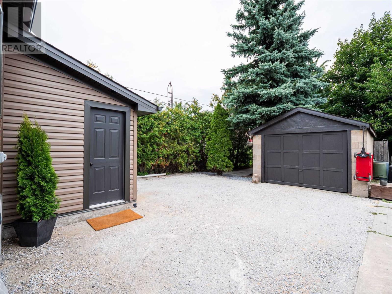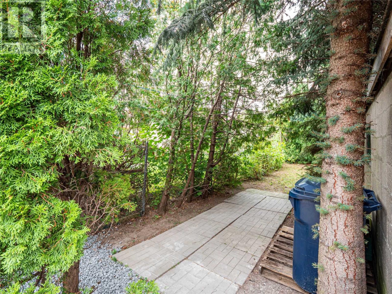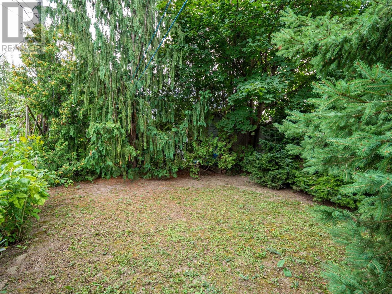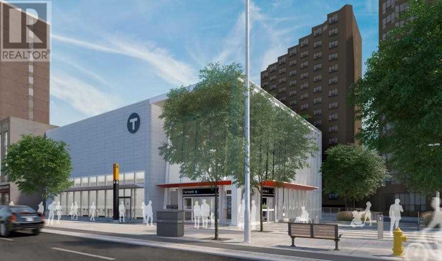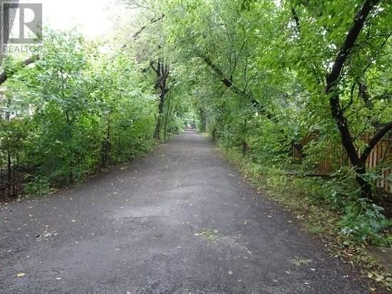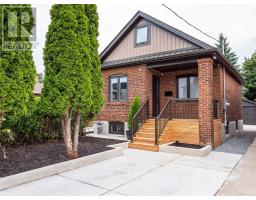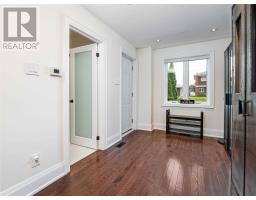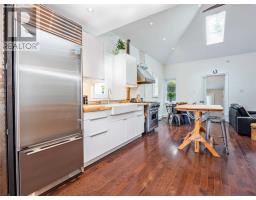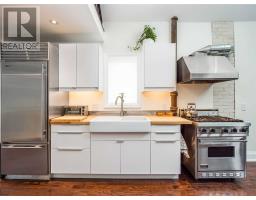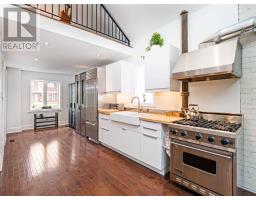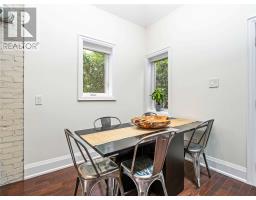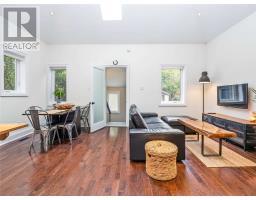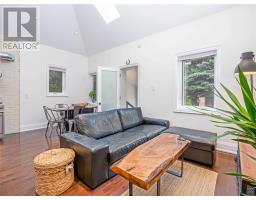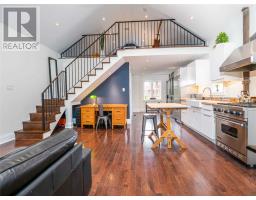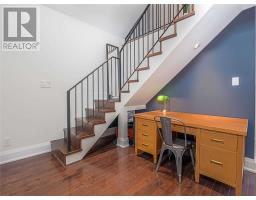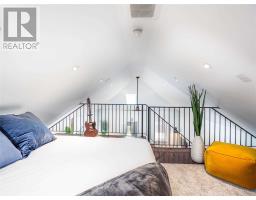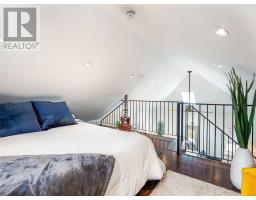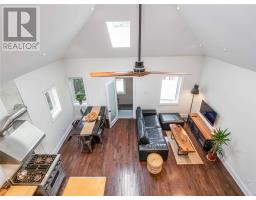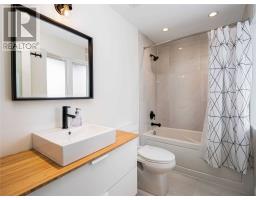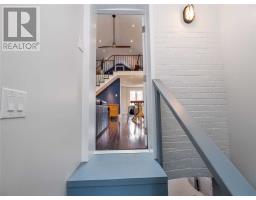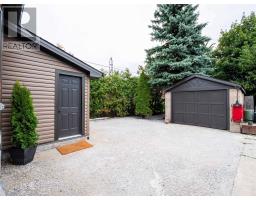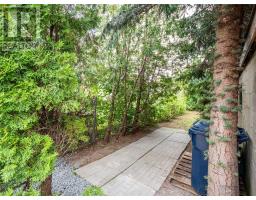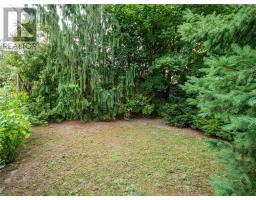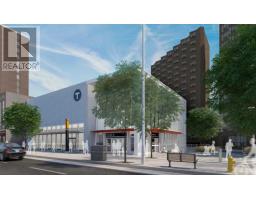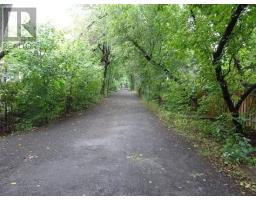1 Bedroom
1 Bathroom
Central Air Conditioning
Forced Air
$849,500
Bright And Beautiful Bungaloft In The Heart Of Eglinton West/Castlefield Design District. Flexible Open Floor Plan Allows For An Additional Bedroom. Unique And Chic Move In Ready Home On A Maturely Treed Private Lot. Quality Appliances, Finishes & Upgrades Throughout. Separate Entrance To Unspoiled Basement With Potential For Income Or Excellent Live/Workspace. Steps To Ttc, Fairbank Lrt Station, Schools, Shopping, Restaurants, & Beltline Nature Trail!**** EXTRAS **** New Windows, Furnace, A/C, Water-Heater, Subzero Fridge, Viking Stove, Eaves Troughs & Aluminum, Electrical Service, Spray-Foam Insulation, Water Service, Waterproofing,Led Lighting Throughout, Surveillance System, Whirlpool Spa Tub & More (id:25308)
Property Details
|
MLS® Number
|
W4596863 |
|
Property Type
|
Single Family |
|
Community Name
|
Briar Hill-Belgravia |
|
Amenities Near By
|
Park, Public Transit |
|
Features
|
Wooded Area, Conservation/green Belt |
|
Parking Space Total
|
3 |
Building
|
Bathroom Total
|
1 |
|
Bedrooms Above Ground
|
1 |
|
Bedrooms Total
|
1 |
|
Basement Features
|
Separate Entrance |
|
Basement Type
|
N/a |
|
Construction Style Attachment
|
Detached |
|
Cooling Type
|
Central Air Conditioning |
|
Exterior Finish
|
Brick |
|
Heating Fuel
|
Natural Gas |
|
Heating Type
|
Forced Air |
|
Stories Total
|
1 |
|
Type
|
House |
Parking
Land
|
Acreage
|
No |
|
Land Amenities
|
Park, Public Transit |
|
Size Irregular
|
25 X 125.5 Ft |
|
Size Total Text
|
25 X 125.5 Ft |
Rooms
| Level |
Type |
Length |
Width |
Dimensions |
|
Basement |
Recreational, Games Room |
|
|
|
|
Main Level |
Kitchen |
|
|
|
|
Main Level |
Living Room |
|
|
|
|
Main Level |
Dining Room |
|
|
|
|
Main Level |
Den |
|
|
|
|
Upper Level |
Master Bedroom |
|
|
|
https://www.realtor.ca/PropertyDetails.aspx?PropertyId=21208005
