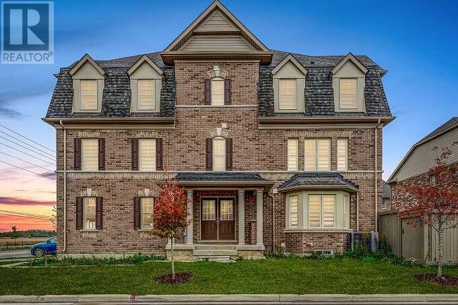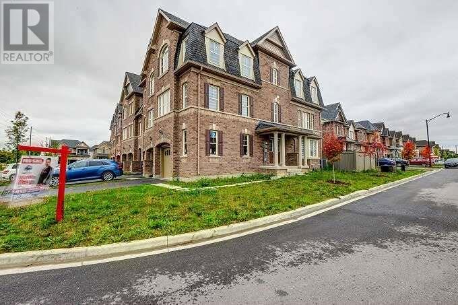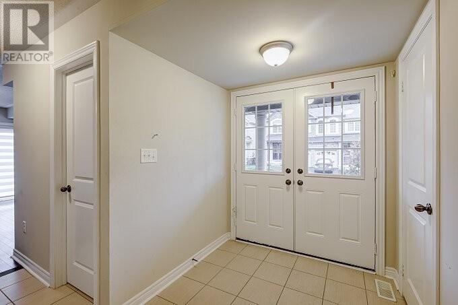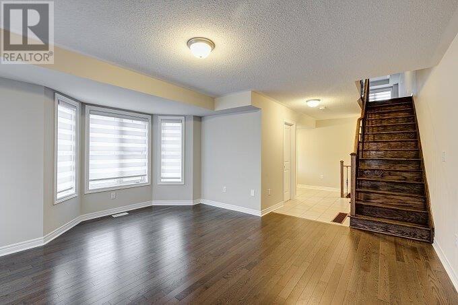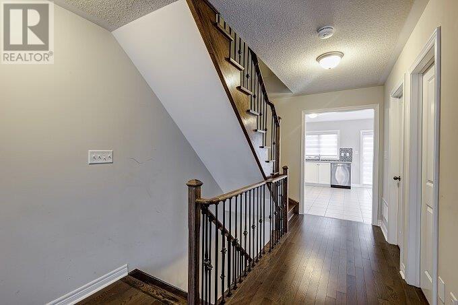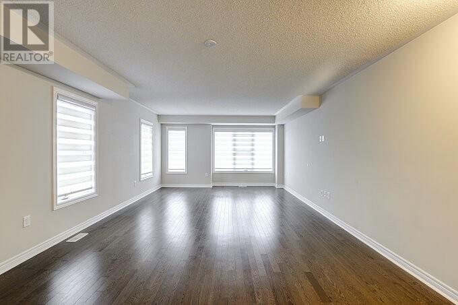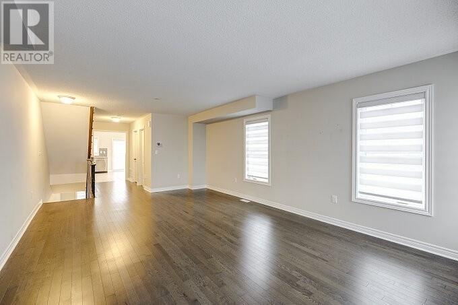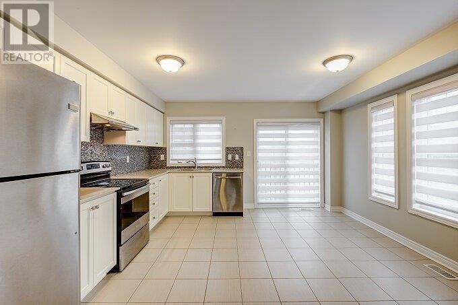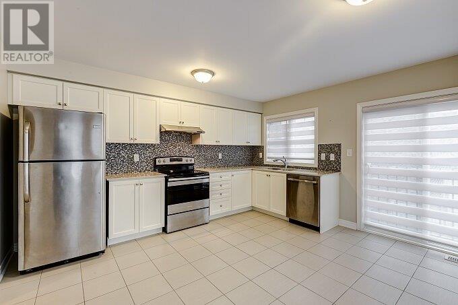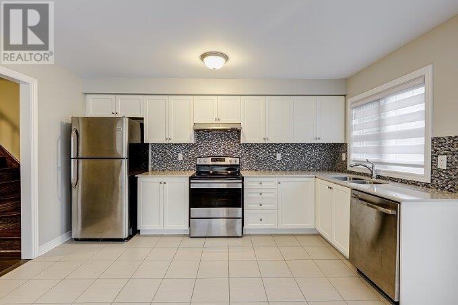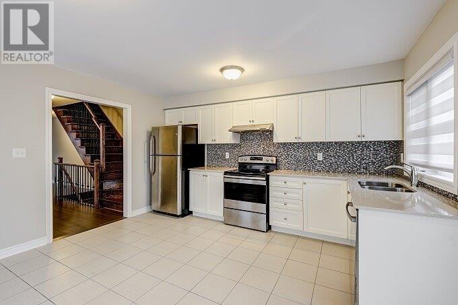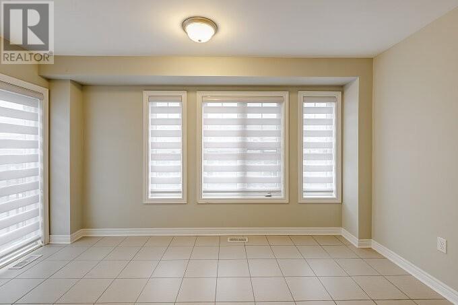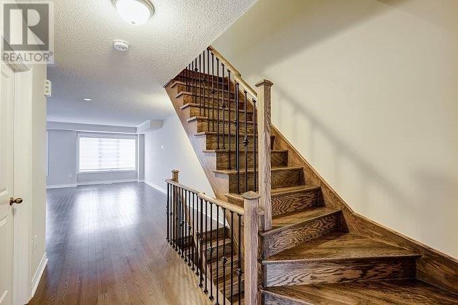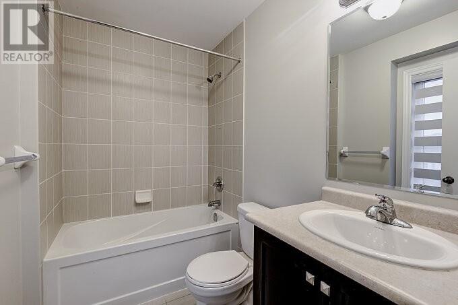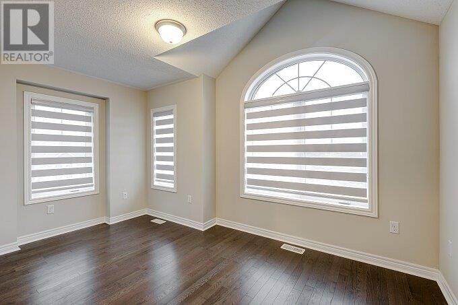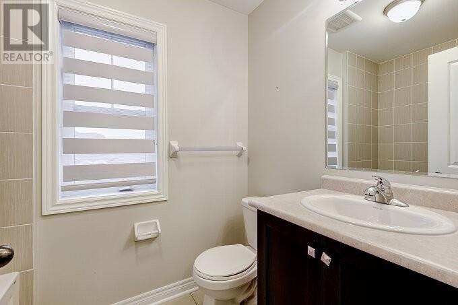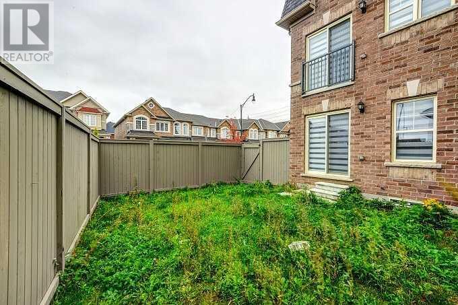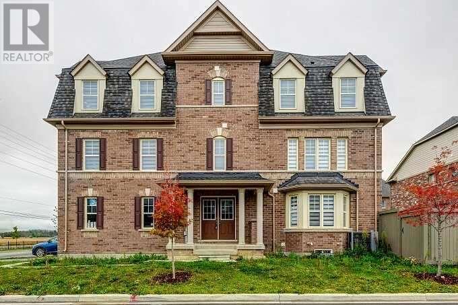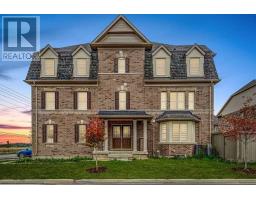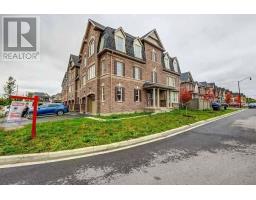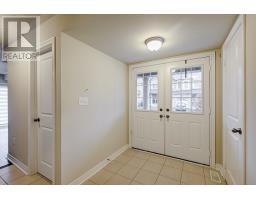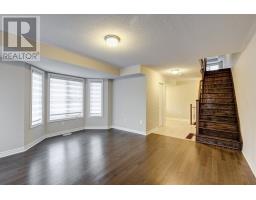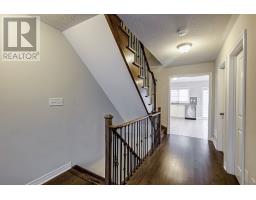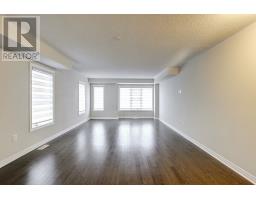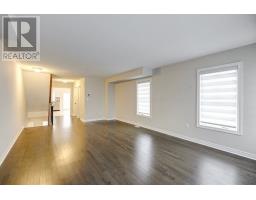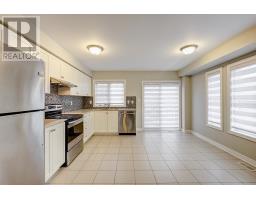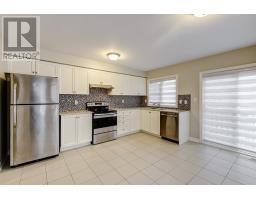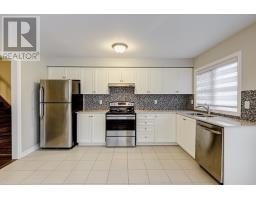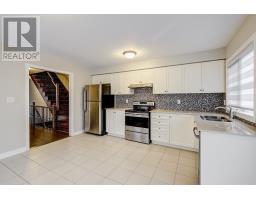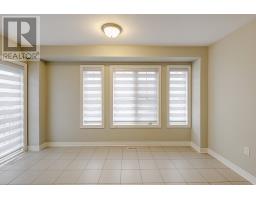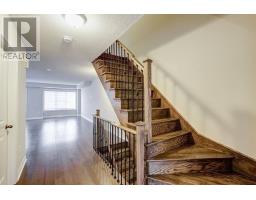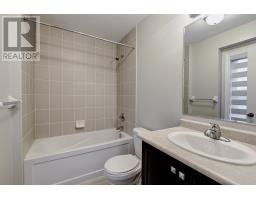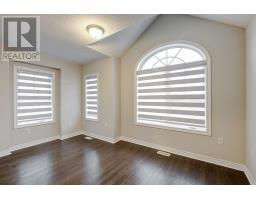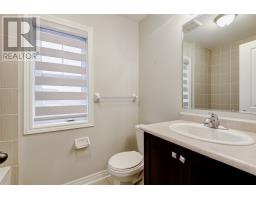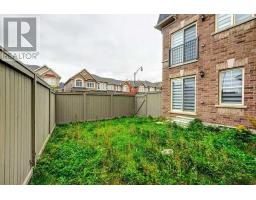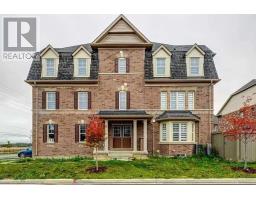3 Bedroom
4 Bathroom
Central Air Conditioning
Forced Air
$698,900
Absolutely Gorgeous **Corner End Unit** Maintenance Free Townhome Located In Mt. Pleasant! Features Dark Stained Hardwood Floors Thru Out, Dark Stained Oak Stairs With Iron Wrought Pickets, Upgraded And Spacious Kitchen With Quartz Counters, B/Splash And Stainless Steel Appliances, 9 Ft Ceilings, Private 2 Car Driveway With No Sidewalk, Family Room Walks Out To Your Very Own Backyard, Master Bedroom With Ensuite And Walk-In Closet, List Goes On!**** EXTRAS **** Close To Mount Pleasant Go Station,Hwy, Schools, Buses, Grocery Stores & Shopping Mall (Brampton's Mega Mall Will Be Coming Soon). Garage Access To Home, Energy Star Home, This Is An Opportunity That Can't Be Missed! (id:25308)
Property Details
|
MLS® Number
|
W4596940 |
|
Property Type
|
Single Family |
|
Community Name
|
Northwest Brampton |
|
Parking Space Total
|
3 |
Building
|
Bathroom Total
|
4 |
|
Bedrooms Above Ground
|
3 |
|
Bedrooms Total
|
3 |
|
Basement Type
|
Full |
|
Construction Style Attachment
|
Attached |
|
Cooling Type
|
Central Air Conditioning |
|
Exterior Finish
|
Brick, Stucco |
|
Heating Fuel
|
Natural Gas |
|
Heating Type
|
Forced Air |
|
Stories Total
|
3 |
|
Type
|
Row / Townhouse |
Parking
Land
|
Acreage
|
No |
|
Size Irregular
|
25 X 85 Ft ; **end Unit** |
|
Size Total Text
|
25 X 85 Ft ; **end Unit** |
Rooms
| Level |
Type |
Length |
Width |
Dimensions |
|
Second Level |
Kitchen |
4.27 m |
3.99 m |
4.27 m x 3.99 m |
|
Second Level |
Eating Area |
4.27 m |
3.99 m |
4.27 m x 3.99 m |
|
Second Level |
Living Room |
7.44 m |
3.99 m |
7.44 m x 3.99 m |
|
Second Level |
Dining Room |
7.44 m |
3.99 m |
7.44 m x 3.99 m |
|
Third Level |
Master Bedroom |
3.36 m |
3.99 m |
3.36 m x 3.99 m |
|
Third Level |
Bedroom 2 |
3.04 m |
3.2 m |
3.04 m x 3.2 m |
|
Third Level |
Bedroom 3 |
3.99 m |
3.04 m |
3.99 m x 3.04 m |
|
Main Level |
Family Room |
4.66 m |
3.99 m |
4.66 m x 3.99 m |
https://www.realtor.ca/PropertyDetails.aspx?PropertyId=21208030
