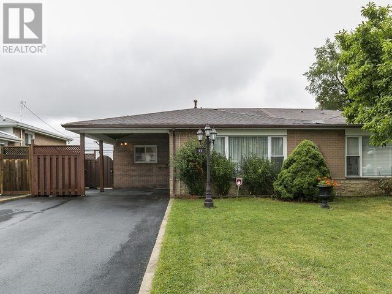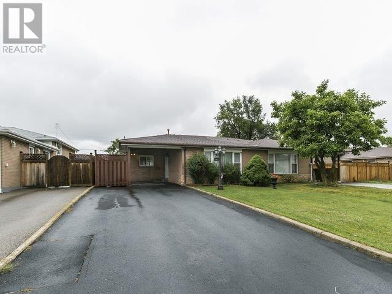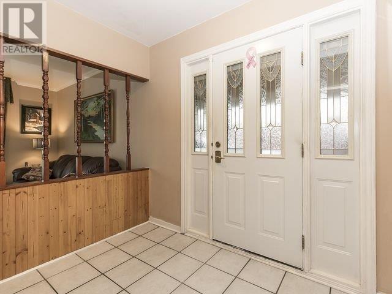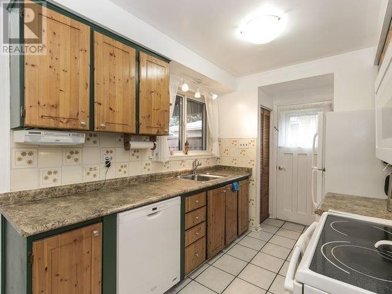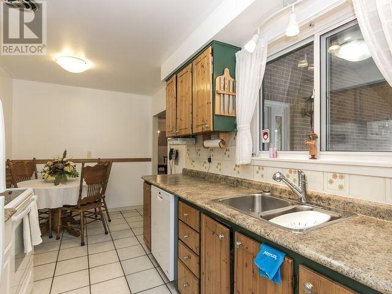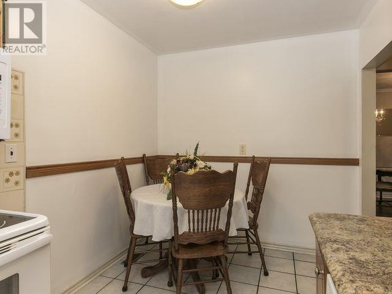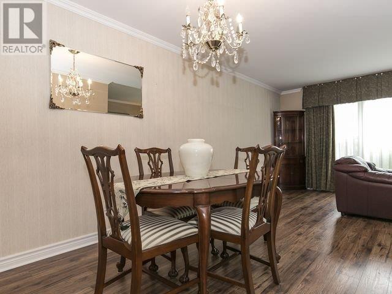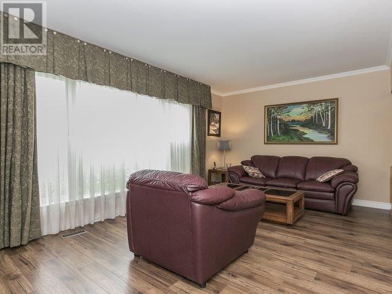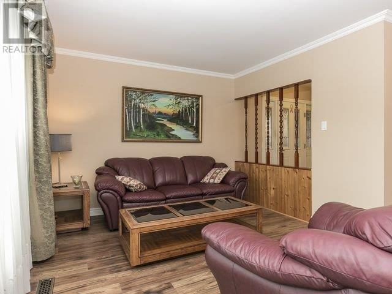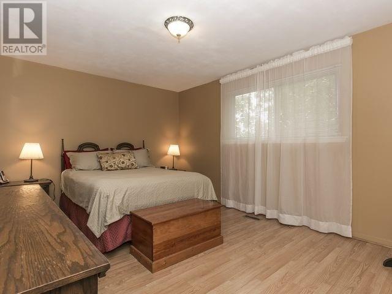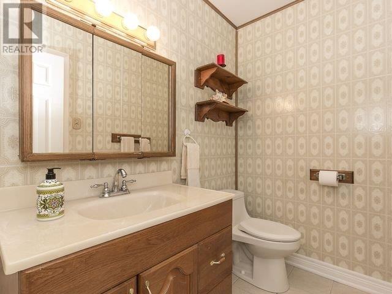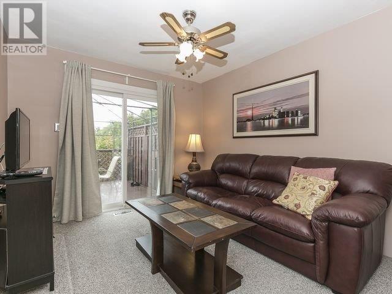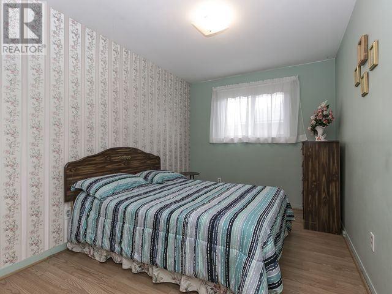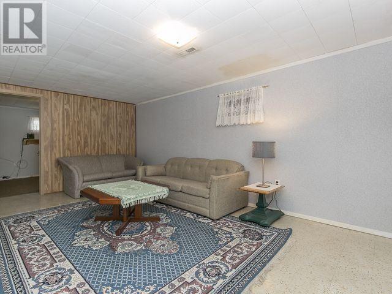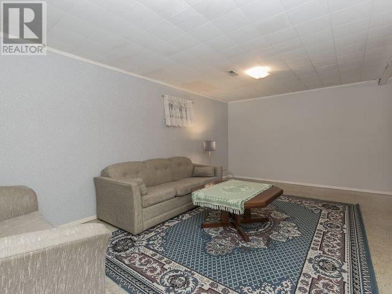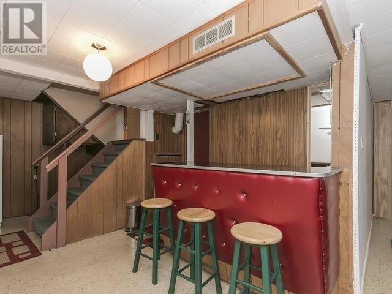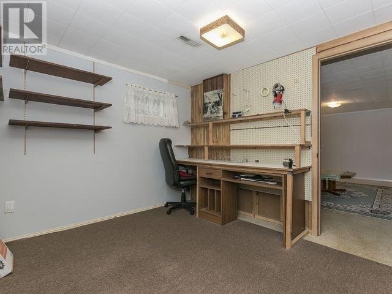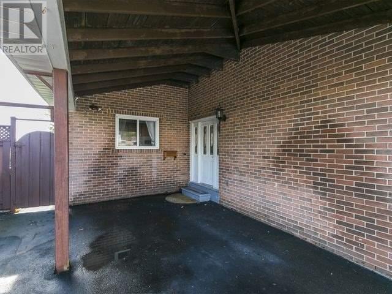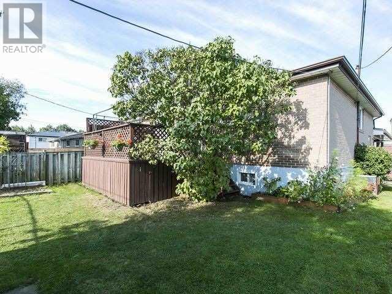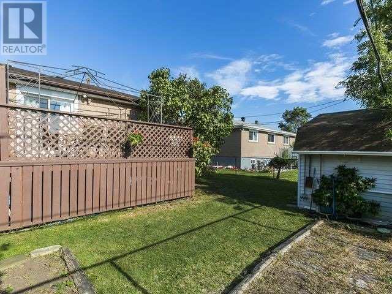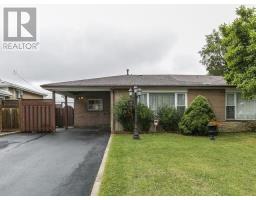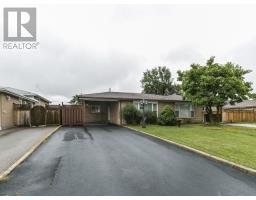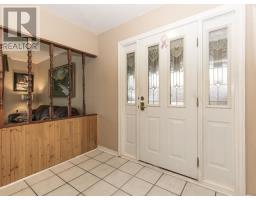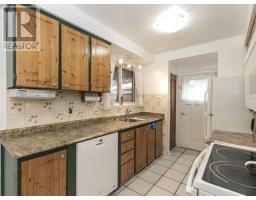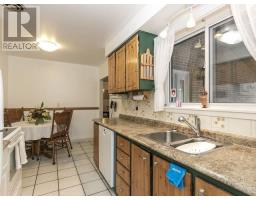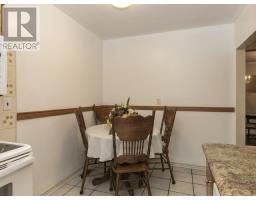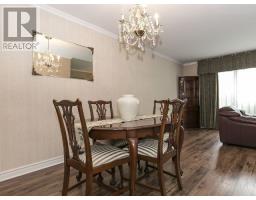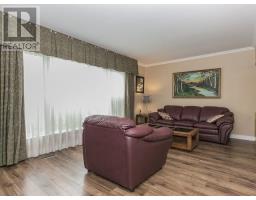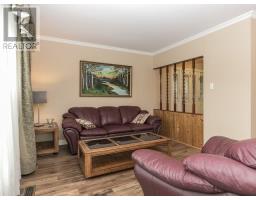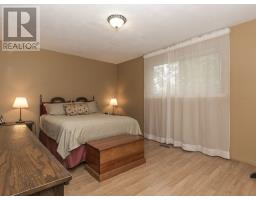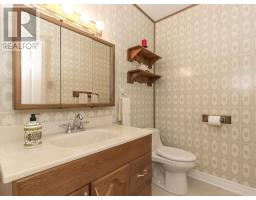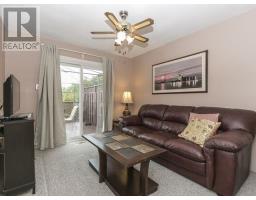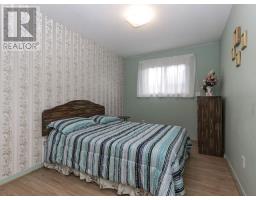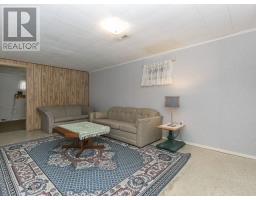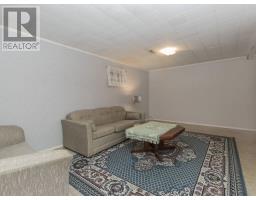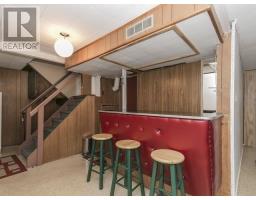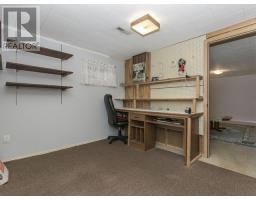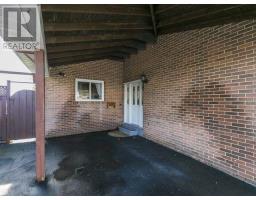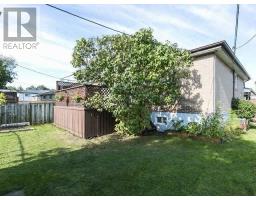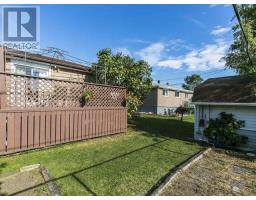11 Cathcart Cres Brampton, Ontario L6T 2A4
4 Bedroom
1 Bathroom
Central Air Conditioning
Forced Air
$594,900
First Time On The Market! Owned By Original Owners Since Day One And Clean As A Whistle! Backs Onto A School For The Ultimate In Backyard Privacy. 3 Large Bedrooms And A 4th In The Finished Basement. Huge 110' Deep Lot And Parking For Up To 6 Cars - No Sidewalk! Priced To Sell. Take A Look Before It's Long Gone! Check Hd Tour**** EXTRAS **** Brand New Roof 2019 (3 Weeks Old) Exclude: Freezer. All Other Appliances Included. All Light Fixtures And All Window Covers Included. (id:25308)
Property Details
| MLS® Number | W4597043 |
| Property Type | Single Family |
| Community Name | Avondale |
| Amenities Near By | Hospital, Public Transit, Schools |
| Parking Space Total | 6 |
Building
| Bathroom Total | 1 |
| Bedrooms Above Ground | 3 |
| Bedrooms Below Ground | 1 |
| Bedrooms Total | 4 |
| Basement Development | Finished |
| Basement Type | Full (finished) |
| Construction Style Attachment | Semi-detached |
| Construction Style Split Level | Backsplit |
| Cooling Type | Central Air Conditioning |
| Exterior Finish | Brick |
| Heating Fuel | Natural Gas |
| Heating Type | Forced Air |
| Type | House |
Parking
| Carport |
Land
| Acreage | No |
| Land Amenities | Hospital, Public Transit, Schools |
| Size Irregular | 43.22 X 111.65 Ft |
| Size Total Text | 43.22 X 111.65 Ft |
Rooms
| Level | Type | Length | Width | Dimensions |
|---|---|---|---|---|
| Second Level | Bathroom | 1.25 m | 2.87 m | 1.25 m x 2.87 m |
| Second Level | Master Bedroom | 4.6 m | 3.44 m | 4.6 m x 3.44 m |
| Second Level | Bedroom 2 | 3.08 m | 3.38 m | 3.08 m x 3.38 m |
| Second Level | Bedroom 3 | 3.78 m | 2.62 m | 3.78 m x 2.62 m |
| Basement | Recreational, Games Room | 5.7 m | 8.32 m | 5.7 m x 8.32 m |
| Basement | Bedroom 4 | 3.02 m | 3.26 m | 3.02 m x 3.26 m |
| Main Level | Living Room | 5.43 m | 6.34 m | 5.43 m x 6.34 m |
| Main Level | Dining Room | 5.43 m | 6.34 m | 5.43 m x 6.34 m |
| Main Level | Kitchen | 2.41 m | 5.18 m | 2.41 m x 5.18 m |
https://www.realtor.ca/PropertyDetails.aspx?PropertyId=21208056
Interested?
Contact us for more information
