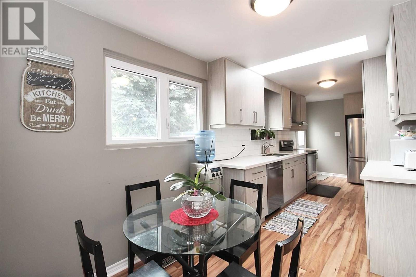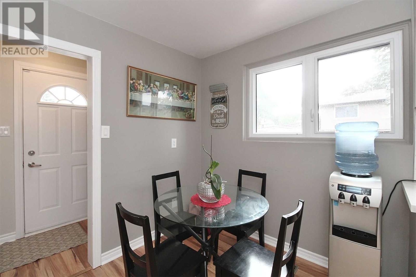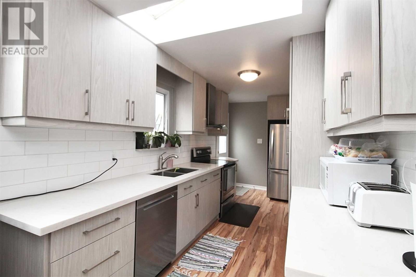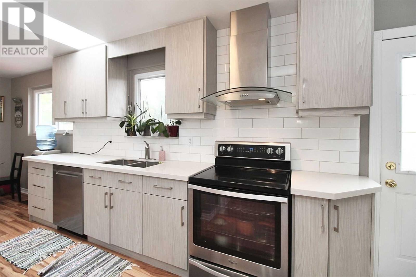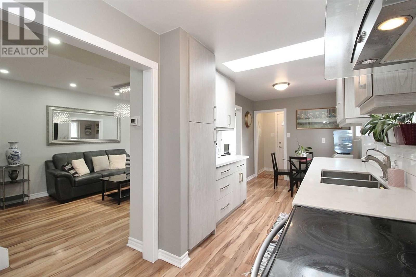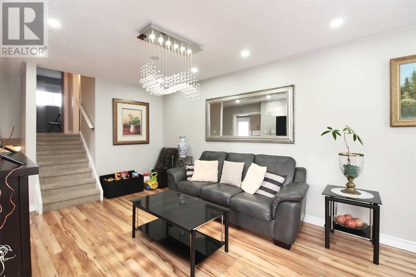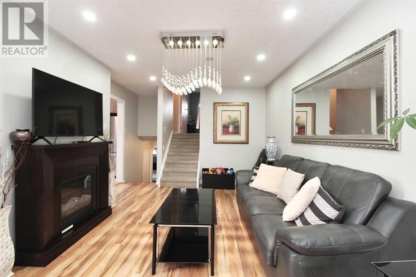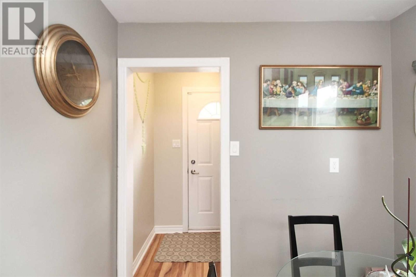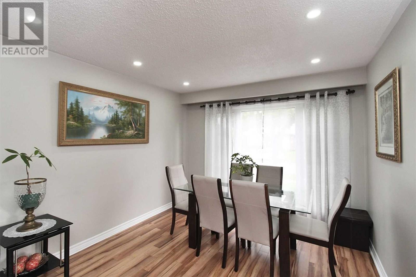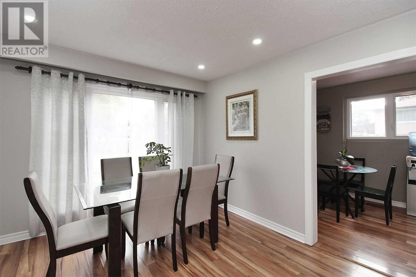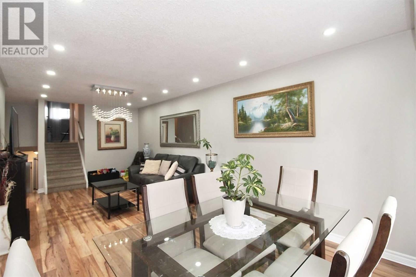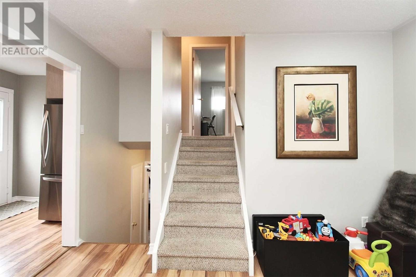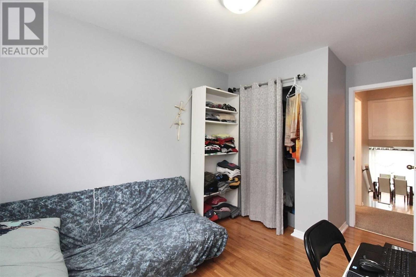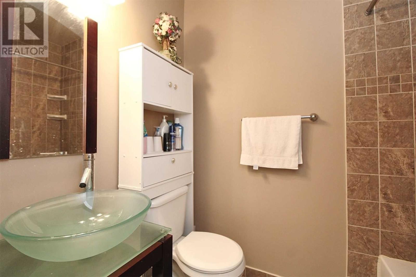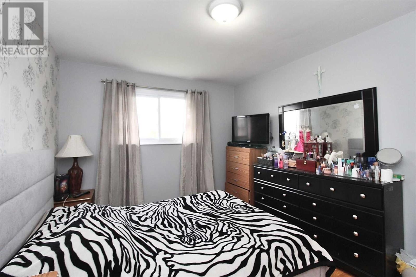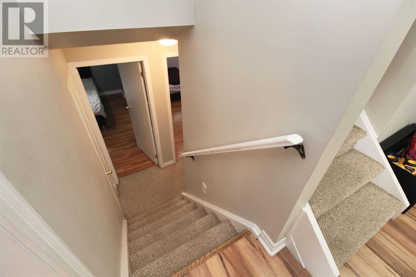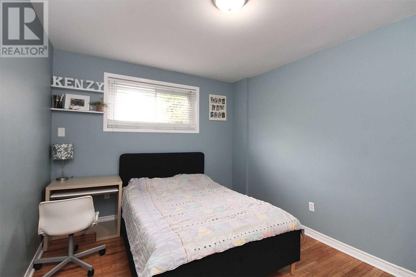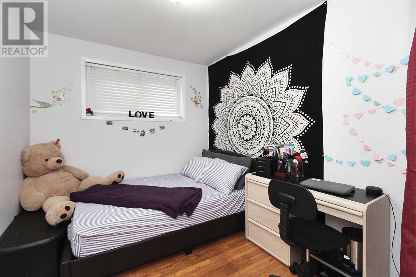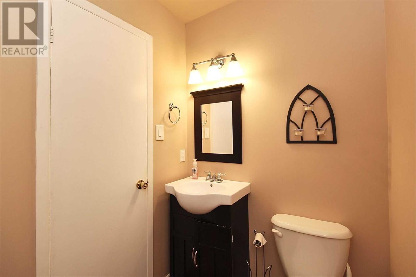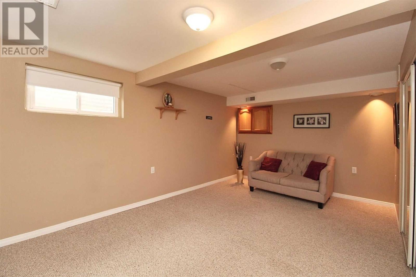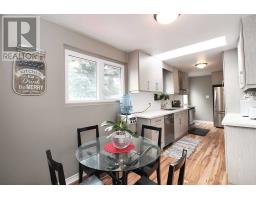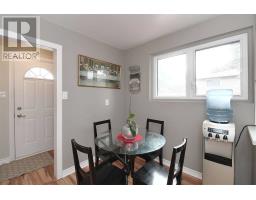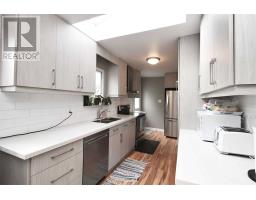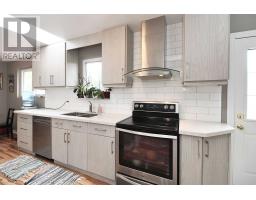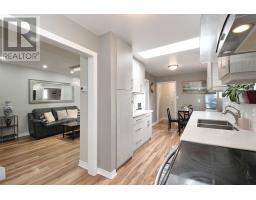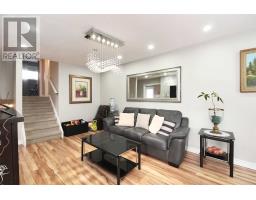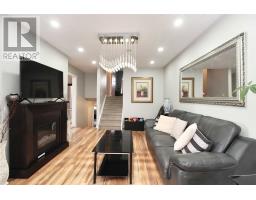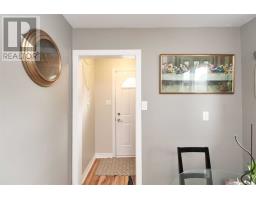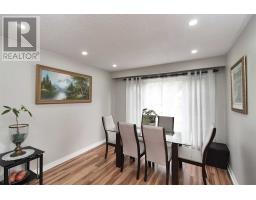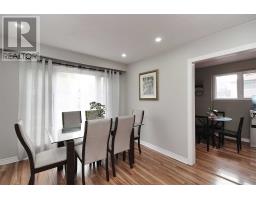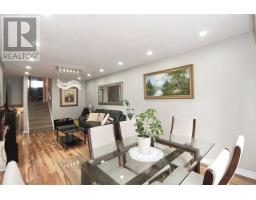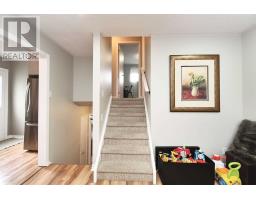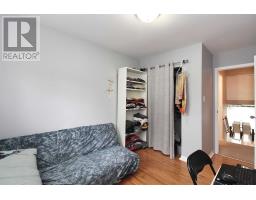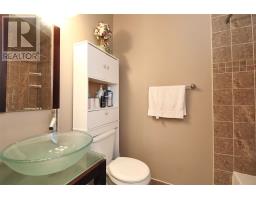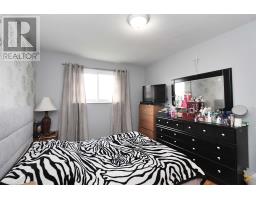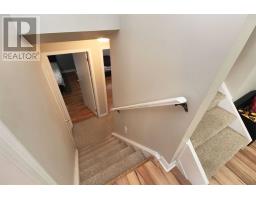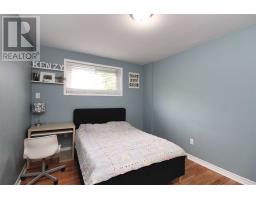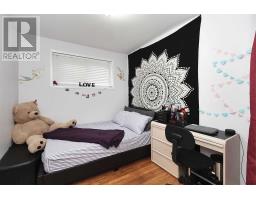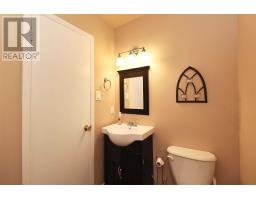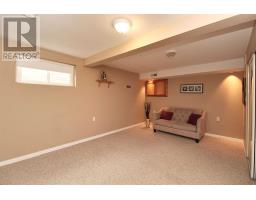5 Bingham Rd Brampton, Ontario L6V 2J9
4 Bedroom
2 Bathroom
Central Air Conditioning
Forced Air
$595,000
This Stunning Semi Looks Like A Model Home With Tons Of Upgrades. 4 Bedroom With Finished Basement Located On A Premium Lot. Stunning Kitchen With Quartz Countertop And Highend S/S Appliances. Perfect Private Back Yard With No Homes At The Back.Perfect For Fist Time Home Buyer Or Investors. Don't Miss This Opportunity!!! Act Fast Before It's Gone.**** EXTRAS **** All Elf's, Fridge, Stove, Washer,Dryer. Close To Schools,Parks,Transit,Minutes To 410 (id:25308)
Property Details
| MLS® Number | W4597255 |
| Property Type | Single Family |
| Community Name | Madoc |
| Parking Space Total | 3 |
Building
| Bathroom Total | 2 |
| Bedrooms Above Ground | 4 |
| Bedrooms Total | 4 |
| Basement Development | Finished |
| Basement Type | N/a (finished) |
| Construction Style Attachment | Semi-detached |
| Construction Style Split Level | Sidesplit |
| Cooling Type | Central Air Conditioning |
| Exterior Finish | Brick, Stone |
| Heating Fuel | Natural Gas |
| Heating Type | Forced Air |
| Type | House |
Land
| Acreage | No |
| Size Irregular | 31.06 X 105 Ft |
| Size Total Text | 31.06 X 105 Ft |
Rooms
| Level | Type | Length | Width | Dimensions |
|---|---|---|---|---|
| Second Level | Master Bedroom | 4.04 m | 3.07 m | 4.04 m x 3.07 m |
| Second Level | Bedroom 2 | 4.04 m | 2.58 m | 4.04 m x 2.58 m |
| Basement | Recreational, Games Room | 4.44 m | 2.49 m | 4.44 m x 2.49 m |
| Lower Level | Bedroom 3 | 4.01 m | 3.04 m | 4.01 m x 3.04 m |
| Lower Level | Bedroom 4 | 3.84 m | 2.58 m | 3.84 m x 2.58 m |
| Ground Level | Living Room | 4.63 m | 3.25 m | 4.63 m x 3.25 m |
| Ground Level | Dining Room | 2.1 m | 3.25 m | 2.1 m x 3.25 m |
| Ground Level | Kitchen | 7.29 m | 2.41 m | 7.29 m x 2.41 m |
https://www.realtor.ca/PropertyDetails.aspx?PropertyId=21208106
Interested?
Contact us for more information
