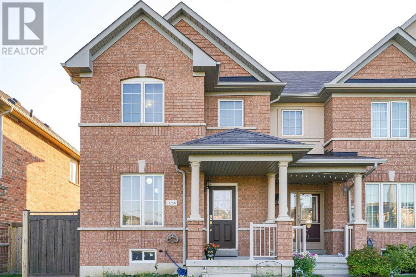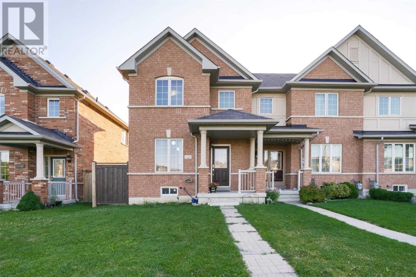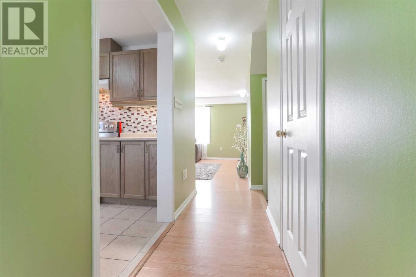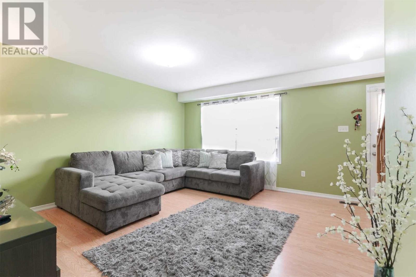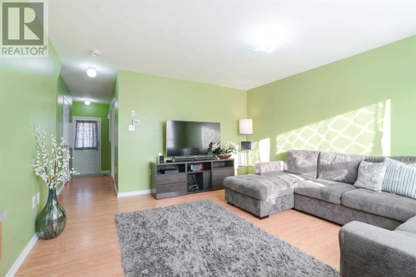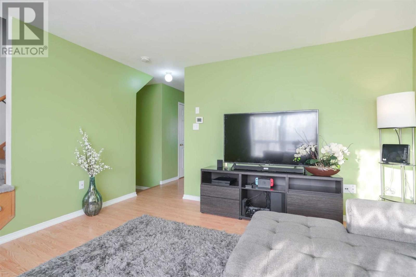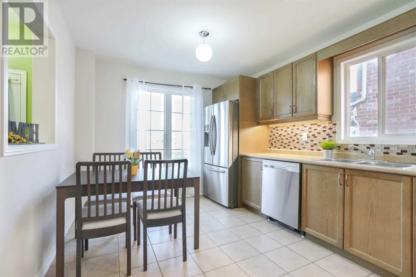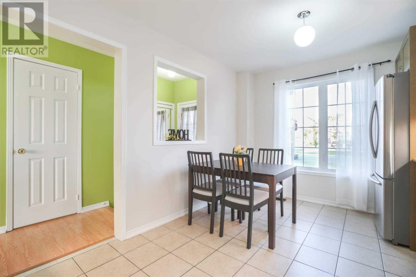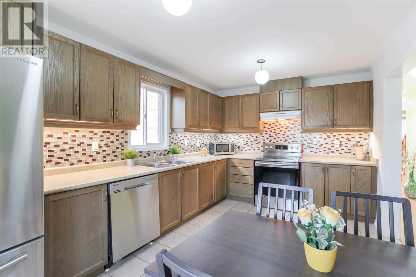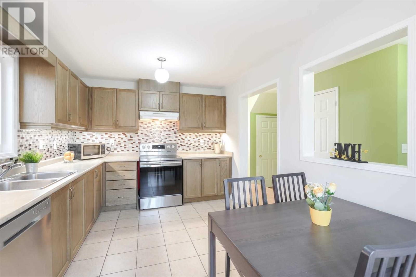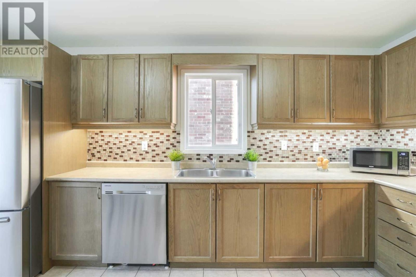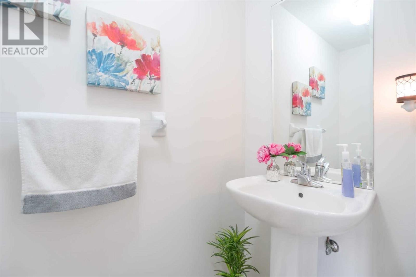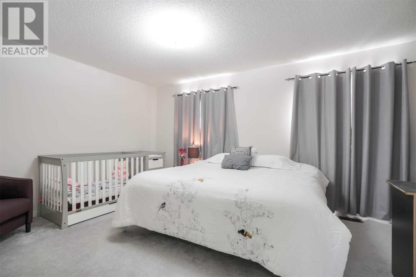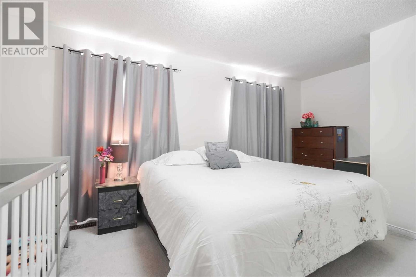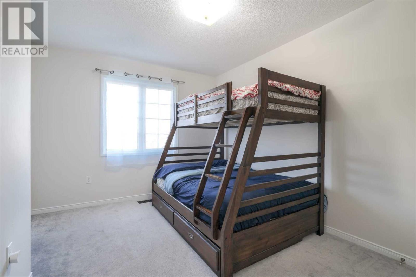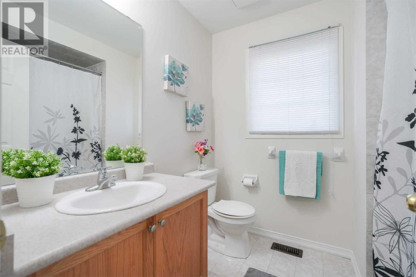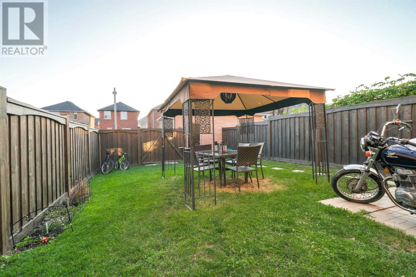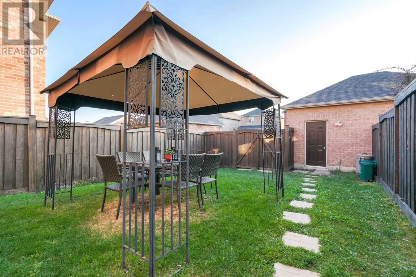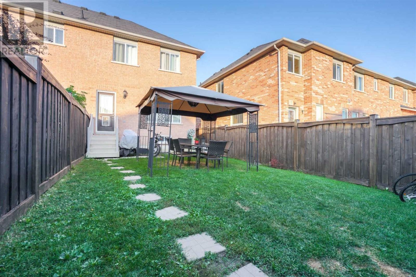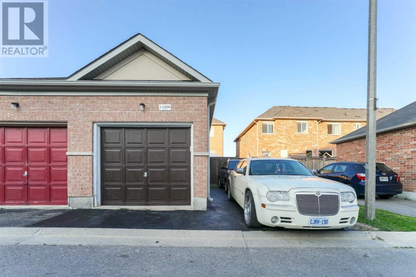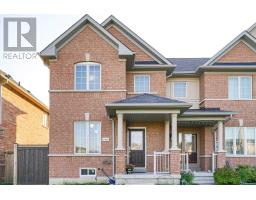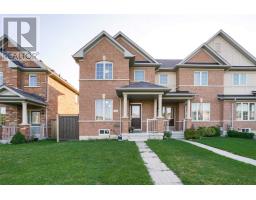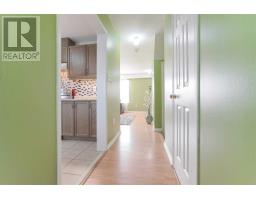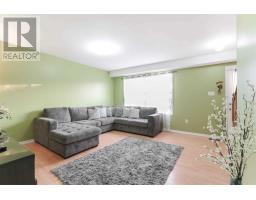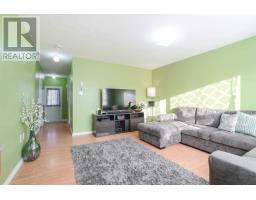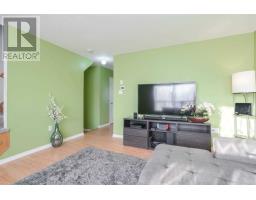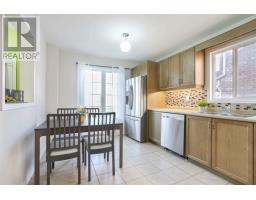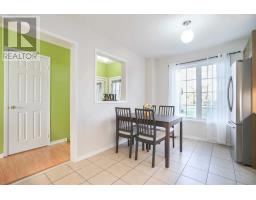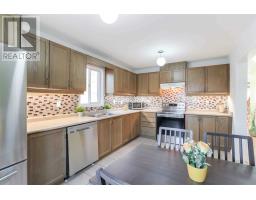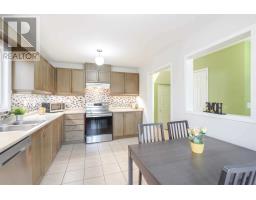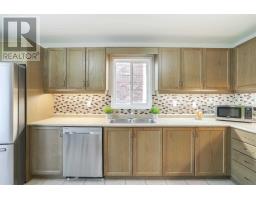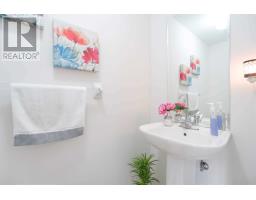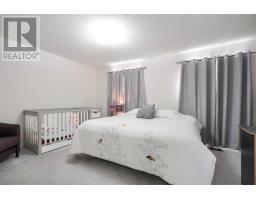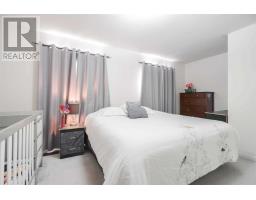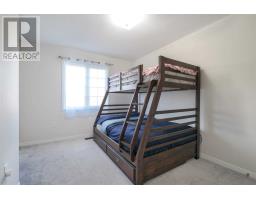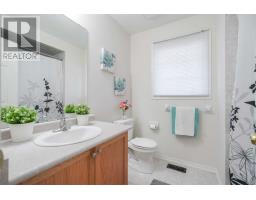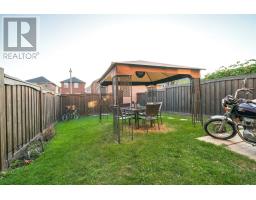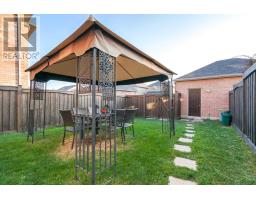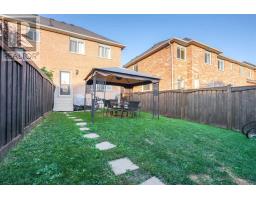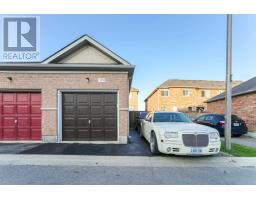11896 Tenth Line Whitchurch-Stouffville, Ontario L4A 0N1
2 Bedroom
2 Bathroom
Central Air Conditioning
Forced Air
$619,900
Welcome To This Stunning End Unit Town House In Stouffville. Cozy Living Space With O/Looks Backyard. Huge Kitchen With Dinning Area. S/S Appliances. Good Size Master Bedroom W/Walking Closet. Second Bedroom Is Generous Size Perfect For Kids. Detached Grg Plus Extra Parking W/Total Of 3Pk Spcs & Pad. Backyard Fully Fenced Ready For Summer Bbq And Family Gatherings. Backyard W' Dbl Gate At The Back. Close To All Amenities; Schools, Stores, Public Transit.**** EXTRAS **** S/S Fridge, Stove( 6 Months), B/I Dishwasher. Rangehood, Washer & Dryer. Window Coverings And All Elf's Fixture. Hwt Is A Rental (id:25308)
Property Details
| MLS® Number | N4597165 |
| Property Type | Single Family |
| Community Name | Stouffville |
| Amenities Near By | Park, Public Transit, Schools |
| Parking Space Total | 3 |
Building
| Bathroom Total | 2 |
| Bedrooms Above Ground | 2 |
| Bedrooms Total | 2 |
| Basement Development | Unfinished |
| Basement Type | N/a (unfinished) |
| Construction Style Attachment | Attached |
| Cooling Type | Central Air Conditioning |
| Exterior Finish | Brick |
| Heating Fuel | Natural Gas |
| Heating Type | Forced Air |
| Stories Total | 2 |
| Type | Row / Townhouse |
Parking
| Detached garage |
Land
| Acreage | No |
| Land Amenities | Park, Public Transit, Schools |
| Size Irregular | 23.62 X 114.53 Ft |
| Size Total Text | 23.62 X 114.53 Ft |
Rooms
| Level | Type | Length | Width | Dimensions |
|---|---|---|---|---|
| Second Level | Master Bedroom | 3.68 m | 2.48 m | 3.68 m x 2.48 m |
| Second Level | Bedroom 2 | 3.68 m | 2.48 m | 3.68 m x 2.48 m |
| Main Level | Living Room | 4.52 m | 4.17 m | 4.52 m x 4.17 m |
| Main Level | Kitchen | 4.63 m | 2.8 m | 4.63 m x 2.8 m |
https://www.realtor.ca/PropertyDetails.aspx?PropertyId=21207890
Interested?
Contact us for more information
