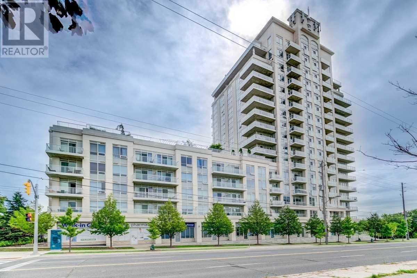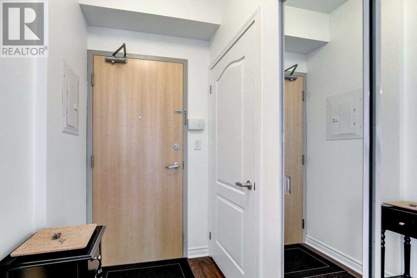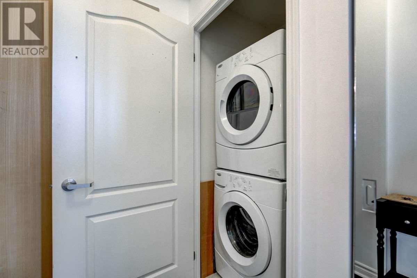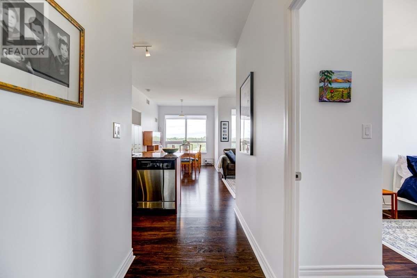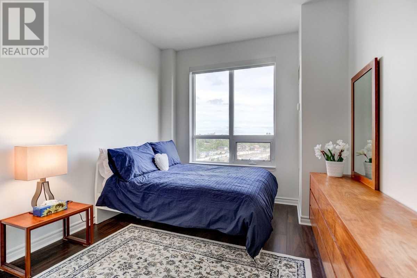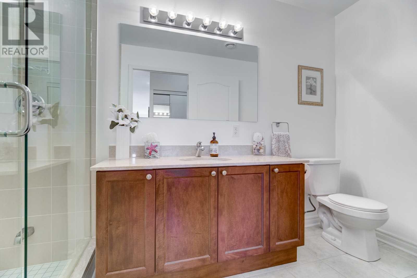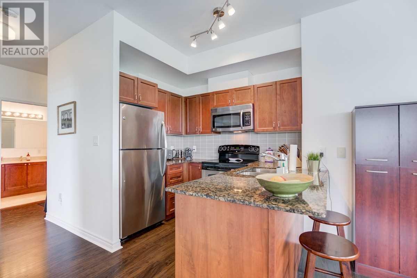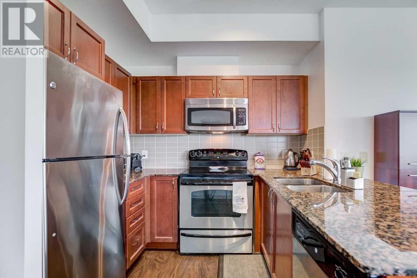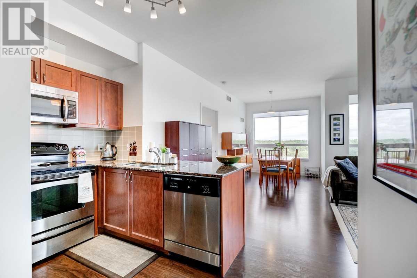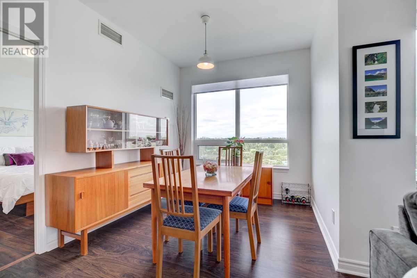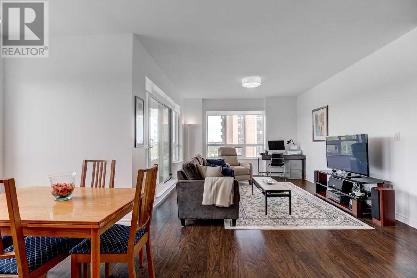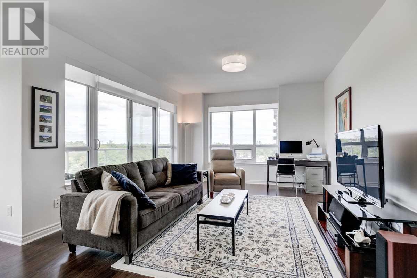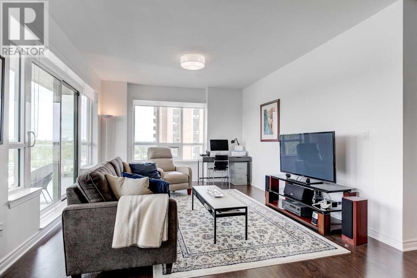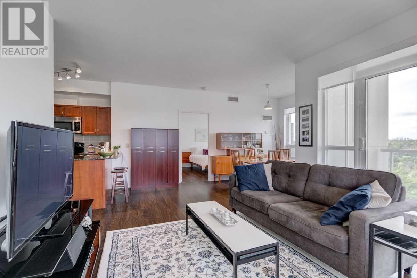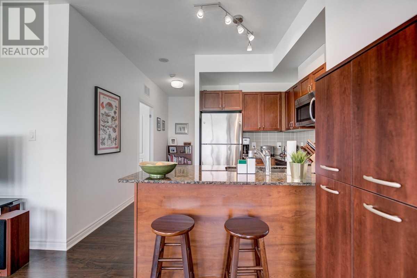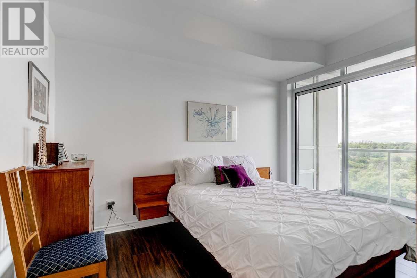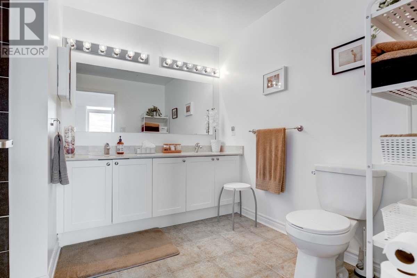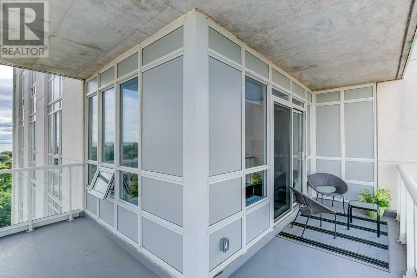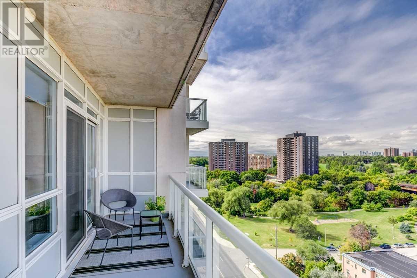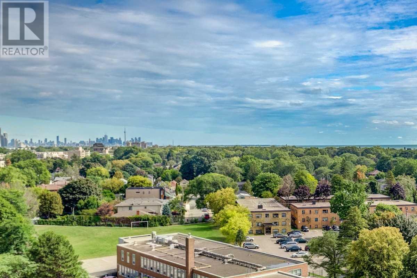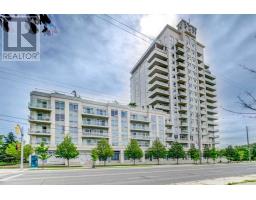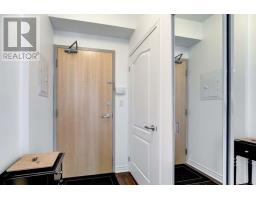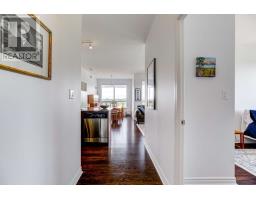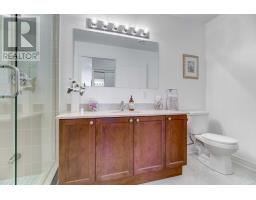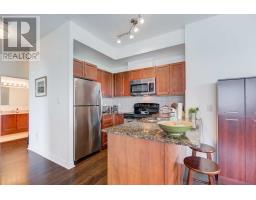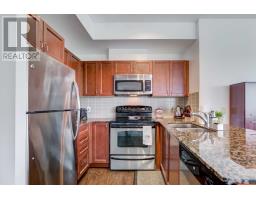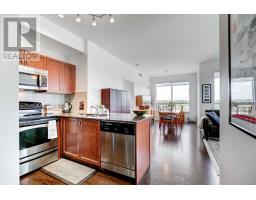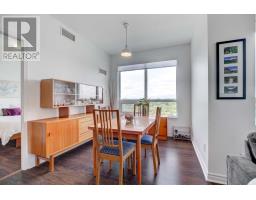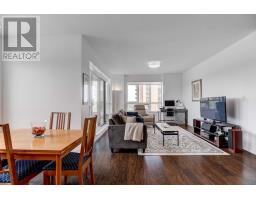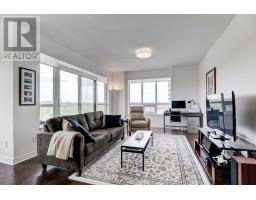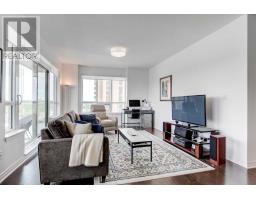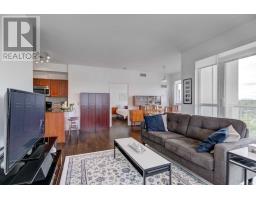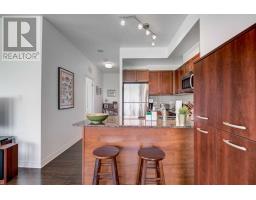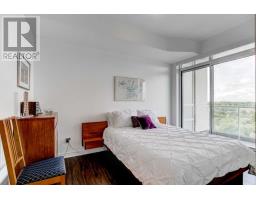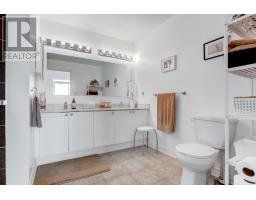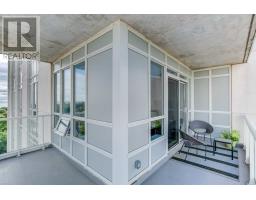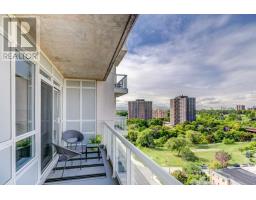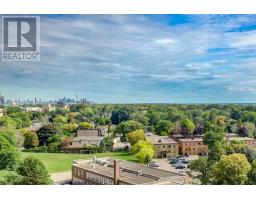#1108 -3865 Lake Shore Blvd Toronto, Ontario M8W 0A2
$698,000Maintenance,
$733.52 Monthly
Maintenance,
$733.52 MonthlyOwn One Of The Best Corner Units In The Building! This 2 Bedroom/2 Bath Condo Boasts Over 1000 Sqft Of Living Space, With 2 W/O Balconies Providing Unobstructed Views Of The City, Lake, And Parks Nearby. Featuring An Incredibly Bright And Open Concept Plan With Floor To Ceiling Windows And A Master Retreat With A Large Ensuite And Custom Built-In's. Steps From The Long Branch Go Station, And A 15 Minute Train Ride To Downtown Toronto.**** EXTRAS **** *Recent Update*Freshly Painted, New Floors,Custom Blinds, B/I Shelves, To Name A Few. Incld: All Window Coverings, Stainless Steel Appliances;Fridge,Oven,Dishwasher,Microwave,Washer/Dryer.1 Parking,1 Locker&Bike Lockera-70. Main Heating&A/C (id:25308)
Property Details
| MLS® Number | W4596842 |
| Property Type | Single Family |
| Community Name | Long Branch |
| Amenities Near By | Park, Public Transit |
| Features | Conservation/green Belt, Balcony |
| Parking Space Total | 1 |
| Pool Type | Outdoor Pool |
| Water Front Type | Waterfront |
Building
| Bathroom Total | 2 |
| Bedrooms Above Ground | 2 |
| Bedrooms Total | 2 |
| Amenities | Storage - Locker, Security/concierge, Exercise Centre |
| Cooling Type | Central Air Conditioning |
| Exterior Finish | Concrete |
| Heating Fuel | Natural Gas |
| Heating Type | Forced Air |
| Type | Apartment |
Parking
| Underground | |
| Visitor parking |
Land
| Acreage | No |
| Land Amenities | Park, Public Transit |
| Surface Water | Lake/pond |
Rooms
| Level | Type | Length | Width | Dimensions |
|---|---|---|---|---|
| Main Level | Dining Room | 2.62 m | 5.28 m | 2.62 m x 5.28 m |
| Main Level | Living Room | 3.91 m | 6.85 m | 3.91 m x 6.85 m |
| Main Level | Kitchen | 3.27 m | 2.53 m | 3.27 m x 2.53 m |
| Main Level | Master Bedroom | 2.74 m | 3.66 m | 2.74 m x 3.66 m |
| Main Level | Bedroom 2 | 3.35 m | 2.89 m | 3.35 m x 2.89 m |
https://www.realtor.ca/PropertyDetails.aspx?PropertyId=21207998
Interested?
Contact us for more information
