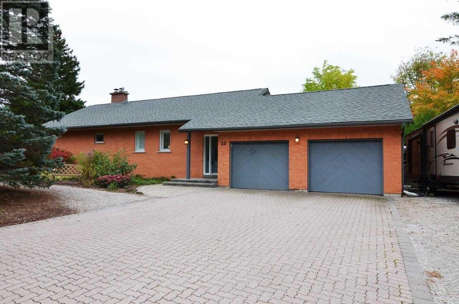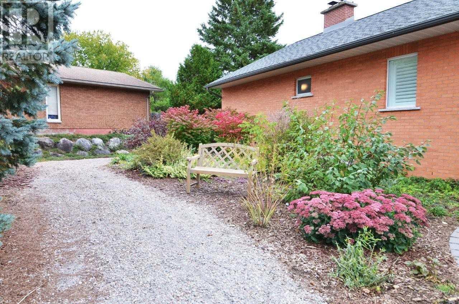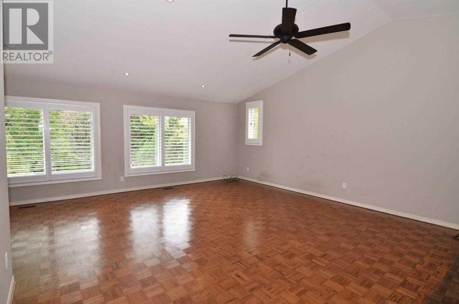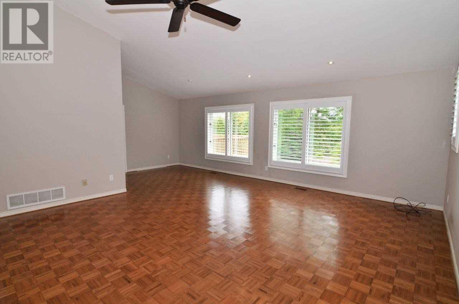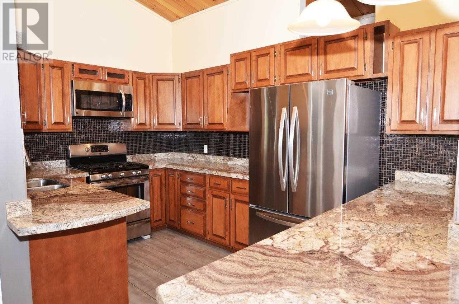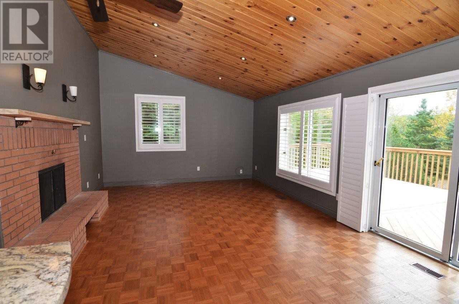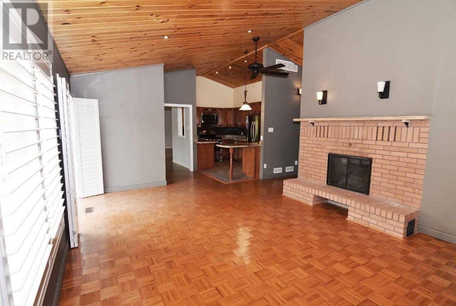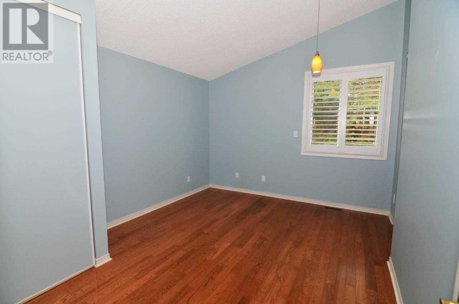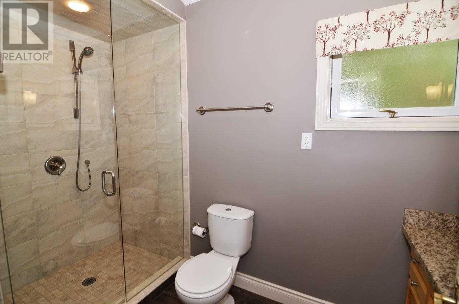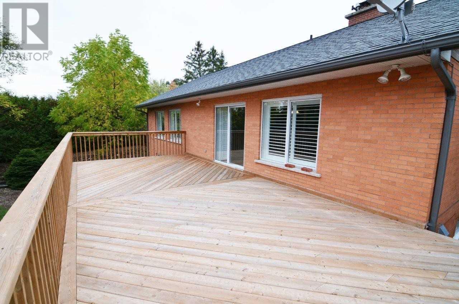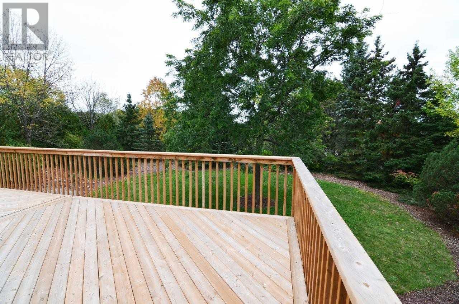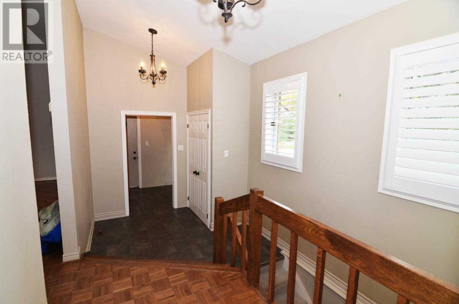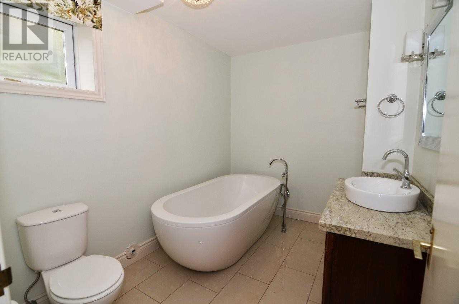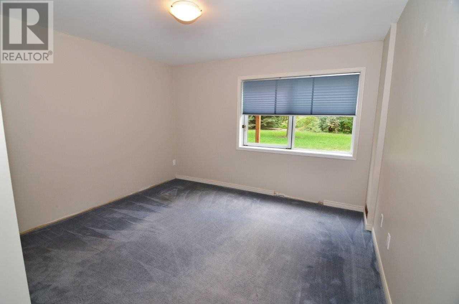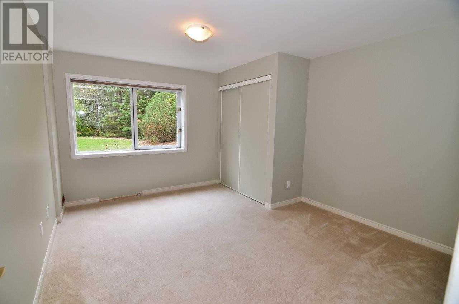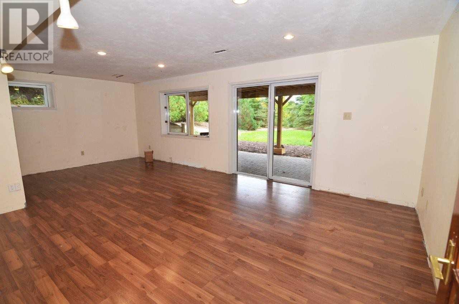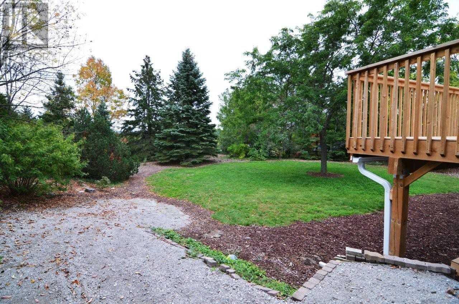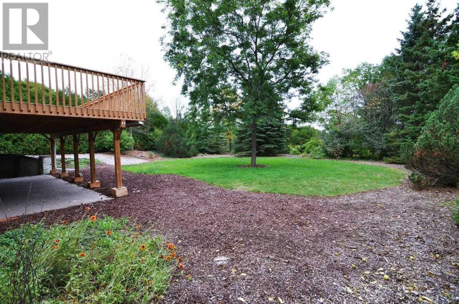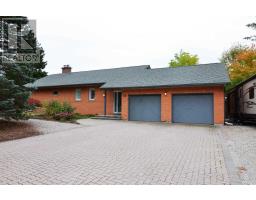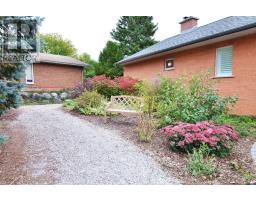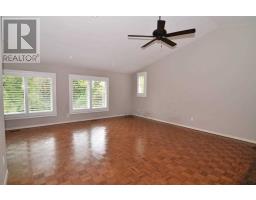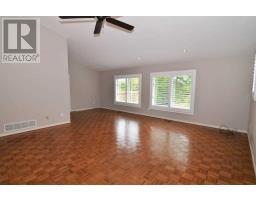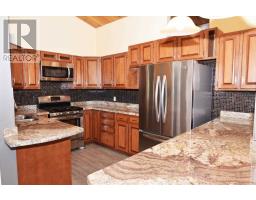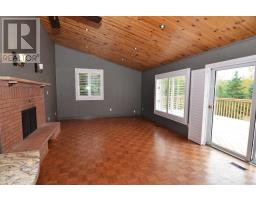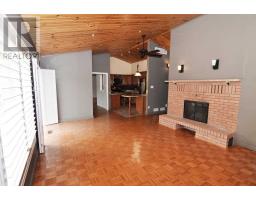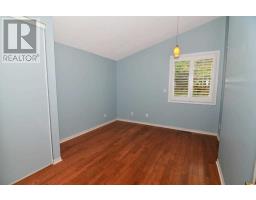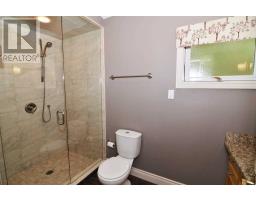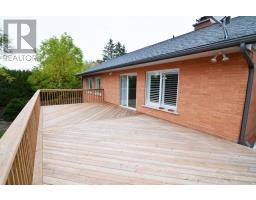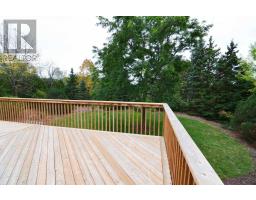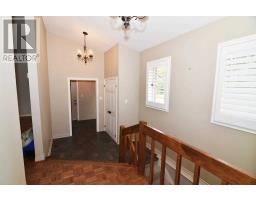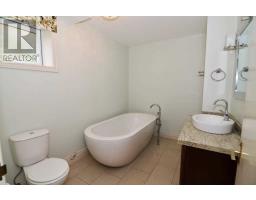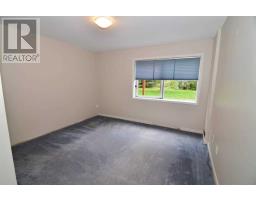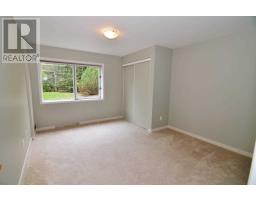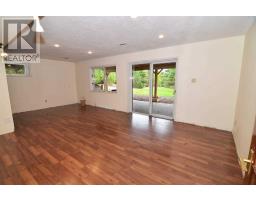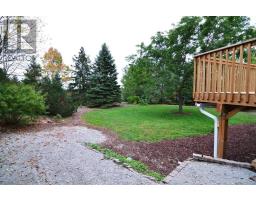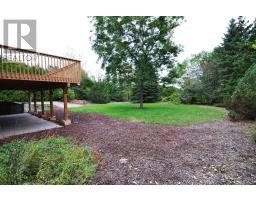23 Idlewood Dr Springwater, Ontario L9X 0P6
3 Bedroom
2 Bathroom
Bungalow
Fireplace
Central Air Conditioning
Forced Air
$674,900
3 Bedrooms Total: 1 Up And 2 On Lower Level Walk Out. Open Plan, Cathedral Ceilings, Kitchen Overlooks Nook And Family Room With Fireplace Plus Large Windows With View Of Level Treed Fenced Yard And View For Miles Over Midhurst - Warm South Exposure. Quality Custom Built, Well Insulated And Maintained. Some Hardwood, Neutral Decor, Level Treed Yard And Amazing View.**** EXTRAS **** Fridge/Stove, Dishwasher, Window Covering, Water Softener.Washer/Dryer, All Electric Light Fixtures, Central Air Conditioning, Deck Of Back Approx 2 Years Old, Roof Asphalt Approx 4 Years Old. Hot Water Tank Is Owned. (id:25308)
Property Details
| MLS® Number | S4596529 |
| Property Type | Single Family |
| Community Name | Midhurst |
| Amenities Near By | Ski Area |
| Features | Wooded Area |
| Parking Space Total | 6 |
Building
| Bathroom Total | 2 |
| Bedrooms Above Ground | 1 |
| Bedrooms Below Ground | 2 |
| Bedrooms Total | 3 |
| Architectural Style | Bungalow |
| Basement Development | Finished |
| Basement Features | Walk Out |
| Basement Type | N/a (finished) |
| Construction Style Attachment | Detached |
| Cooling Type | Central Air Conditioning |
| Exterior Finish | Brick |
| Fireplace Present | Yes |
| Heating Fuel | Natural Gas |
| Heating Type | Forced Air |
| Stories Total | 1 |
| Type | House |
Parking
| Attached garage |
Land
| Acreage | No |
| Land Amenities | Ski Area |
| Size Irregular | 100 X 200 Ft ; Rear: 100.32 Side: 192.01 |
| Size Total Text | 100 X 200 Ft ; Rear: 100.32 Side: 192.01 |
Rooms
| Level | Type | Length | Width | Dimensions |
|---|---|---|---|---|
| Lower Level | Bedroom 2 | 4.03 m | 3.47 m | 4.03 m x 3.47 m |
| Lower Level | Bedroom 3 | 4 m | 3.44 m | 4 m x 3.44 m |
| Lower Level | Recreational, Games Room | 7.32 m | 4.57 m | 7.32 m x 4.57 m |
| Lower Level | Other | 5.5 m | 2.35 m | 5.5 m x 2.35 m |
| Ground Level | Living Room | 5.99 m | 5.17 m | 5.99 m x 5.17 m |
| Ground Level | Dining Room | 3.21 m | 2.54 m | 3.21 m x 2.54 m |
| Ground Level | Kitchen | 3.83 m | 2.26 m | 3.83 m x 2.26 m |
| Ground Level | Family Room | 7.15 m | 4.35 m | 7.15 m x 4.35 m |
| Ground Level | Master Bedroom | 4.53 m | 3.42 m | 4.53 m x 3.42 m |
https://www.realtor.ca/PropertyDetails.aspx?PropertyId=21206254
Interested?
Contact us for more information
