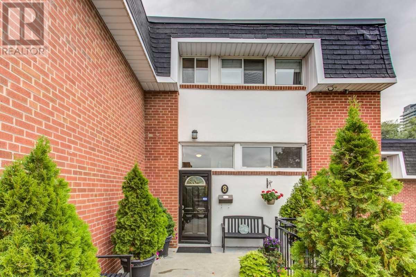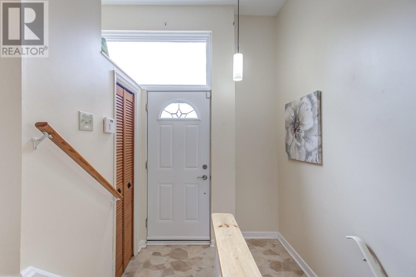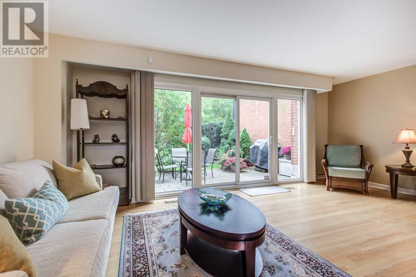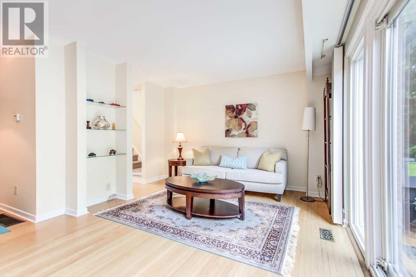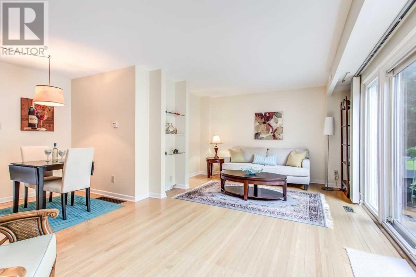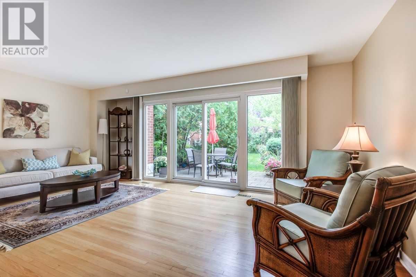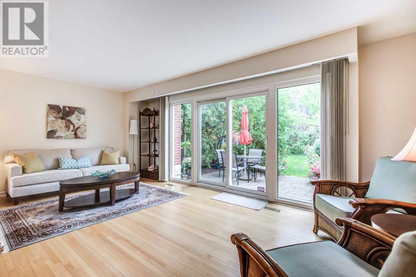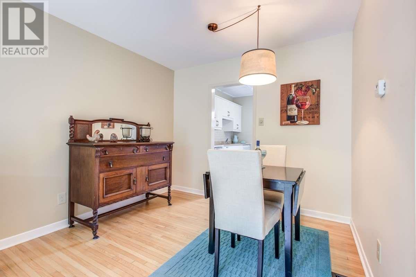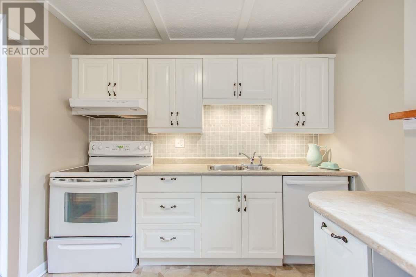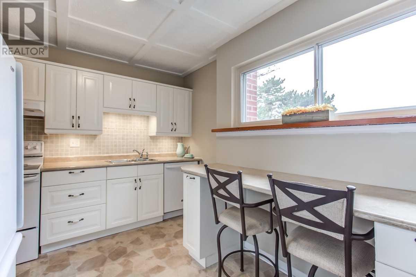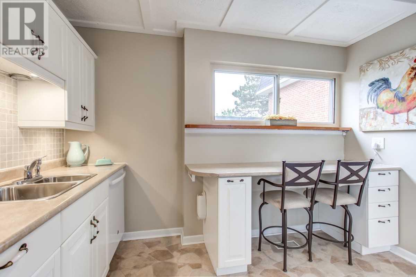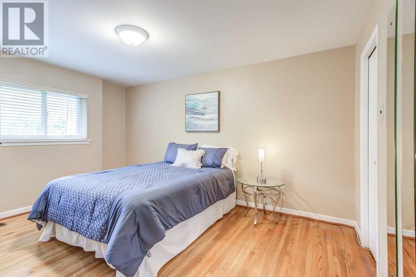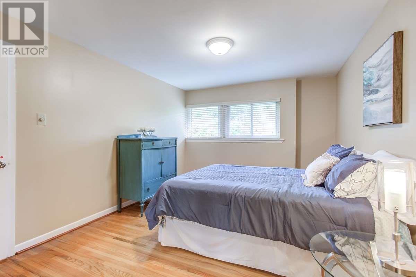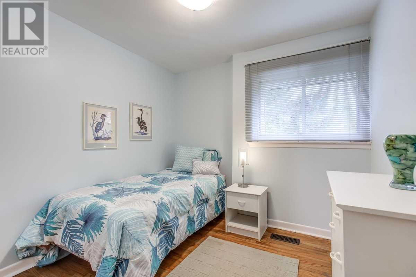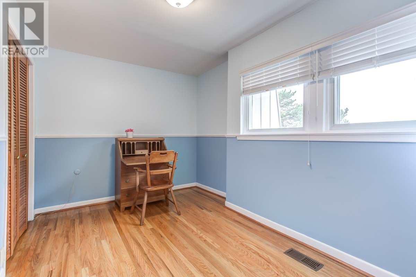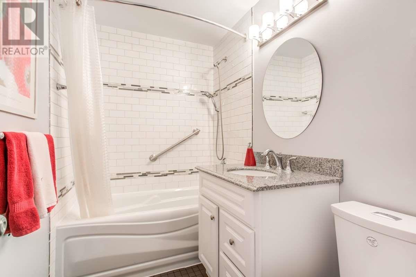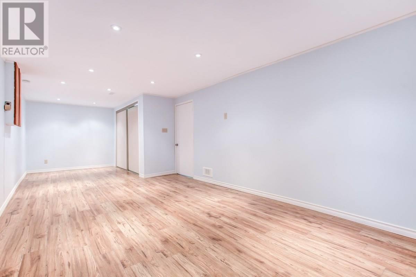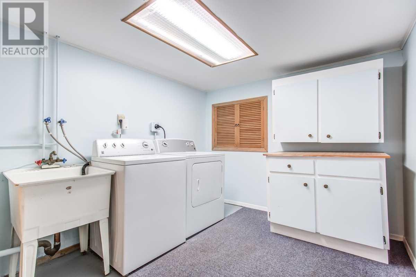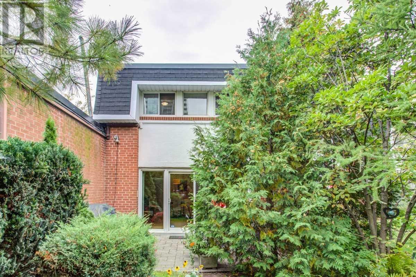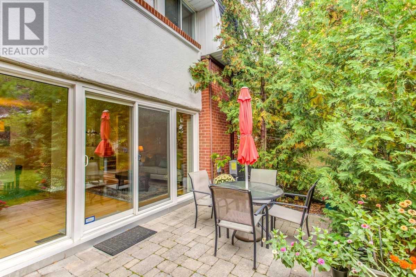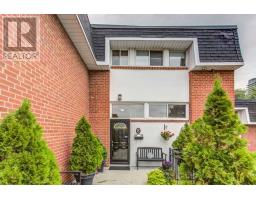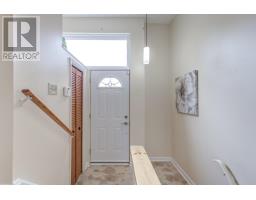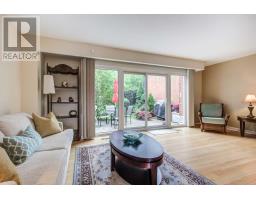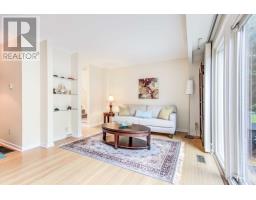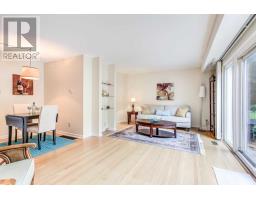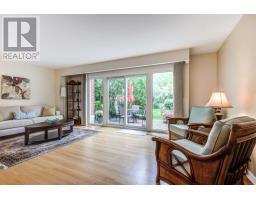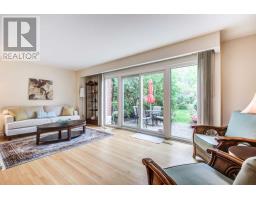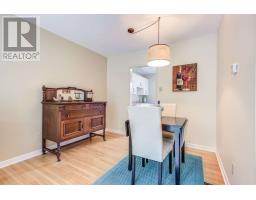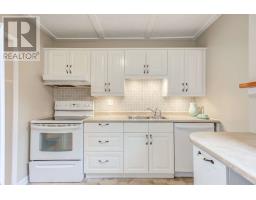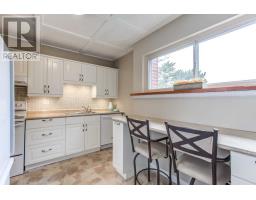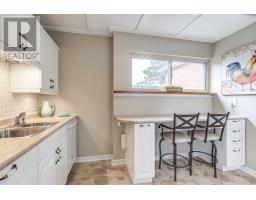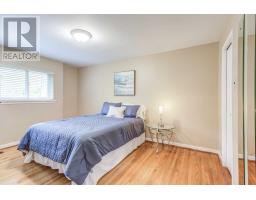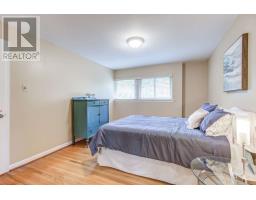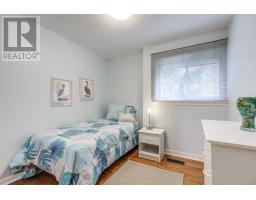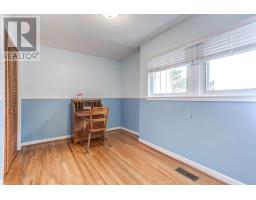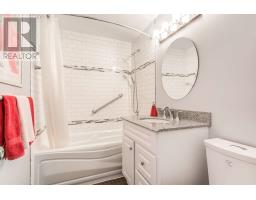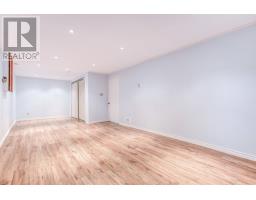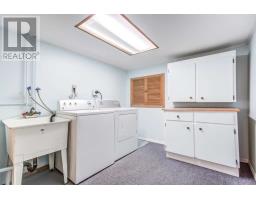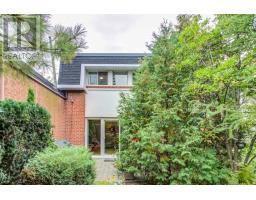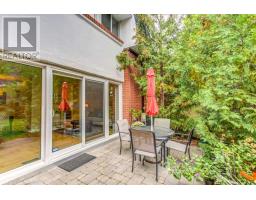#8 -100 George Henry Blvd Toronto, Ontario M2J 1E7
$649,900Maintenance,
$782.77 Monthly
Maintenance,
$782.77 MonthlyBeautiful Townhome In The Sought After Henry Farm Community! Well Located Within The Complex Offering A Very Private & Treed Garden Setting. Tastefully Maintained And Upgraded By Long Time Resident. This Home Features A Newer Kitchen And Main Bathroom, Renovated Lower Level Family Room, Furnace (2013), Central Air (2017) And Much More!!! Peaceful & Tranquil Surroundings Yet Just Minutes To The Subway And All Amenities!!**** EXTRAS **** Fridge, Stove, Dishwasher, Washer, Dryer, All Electric Light Fixtures, Existing Window Coverings, Furnace (2013), Central Air Conditioning Unit (2017), Alarm System (Monitoring In Addition), Hot Water Tank (Rental). (id:25308)
Property Details
| MLS® Number | C4596548 |
| Property Type | Single Family |
| Community Name | Henry Farm |
| Amenities Near By | Hospital, Park, Public Transit |
| Features | Conservation/green Belt |
| Parking Space Total | 1 |
| Pool Type | Outdoor Pool |
Building
| Bathroom Total | 2 |
| Bedrooms Above Ground | 3 |
| Bedrooms Total | 3 |
| Basement Development | Finished |
| Basement Type | N/a (finished) |
| Cooling Type | Central Air Conditioning |
| Exterior Finish | Brick |
| Heating Fuel | Natural Gas |
| Heating Type | Forced Air |
| Stories Total | 2 |
| Type | Row / Townhouse |
Parking
| Underground |
Land
| Acreage | No |
| Land Amenities | Hospital, Park, Public Transit |
Rooms
| Level | Type | Length | Width | Dimensions |
|---|---|---|---|---|
| Second Level | Master Bedroom | 3.28 m | 4.27 m | 3.28 m x 4.27 m |
| Second Level | Bedroom 2 | 2.69 m | 2.49 m | 2.69 m x 2.49 m |
| Second Level | Bedroom 3 | 4.09 m | 2.31 m | 4.09 m x 2.31 m |
| Basement | Family Room | 3.35 m | 8.36 m | 3.35 m x 8.36 m |
| Basement | Laundry Room | 2.57 m | 2.79 m | 2.57 m x 2.79 m |
| Main Level | Living Room | 6.15 m | 3.56 m | 6.15 m x 3.56 m |
| Main Level | Dining Room | 2.95 m | 1.98 m | 2.95 m x 1.98 m |
| Main Level | Kitchen | 3.45 m | 2.87 m | 3.45 m x 2.87 m |
https://www.realtor.ca/PropertyDetails.aspx?PropertyId=21206022
Interested?
Contact us for more information
