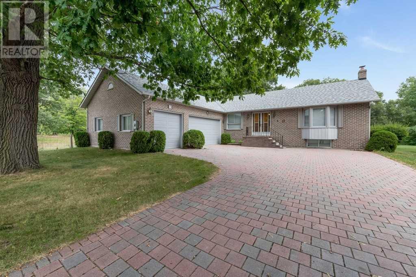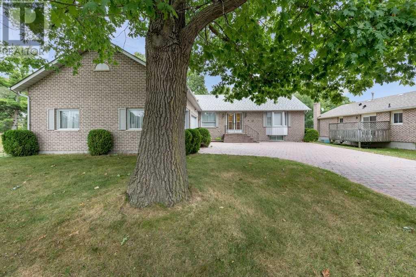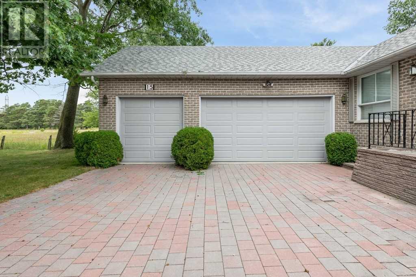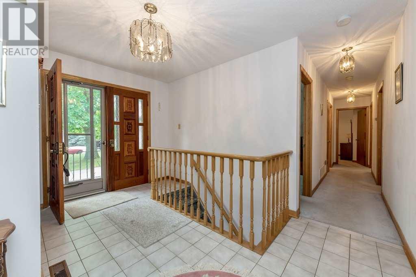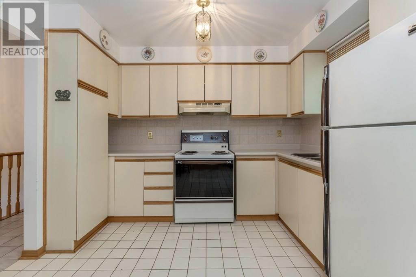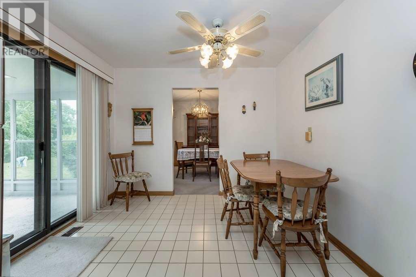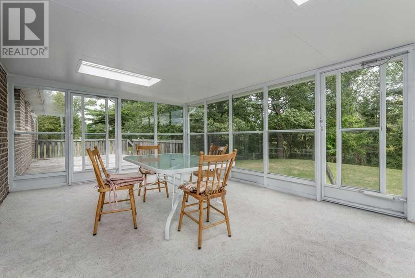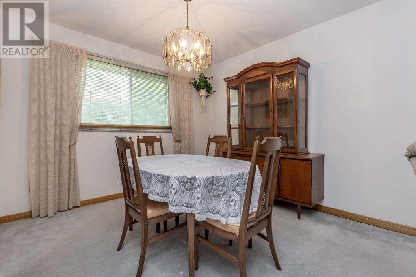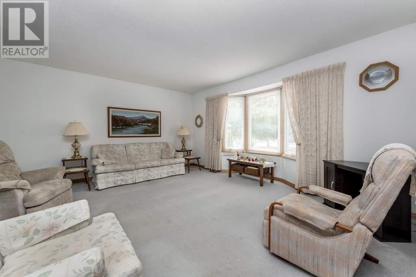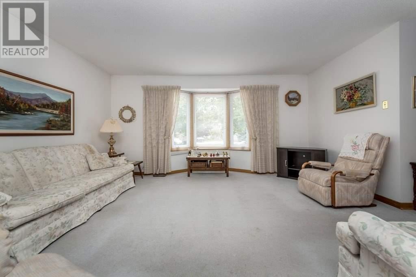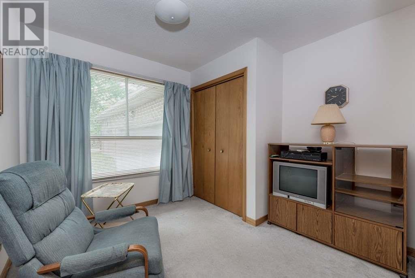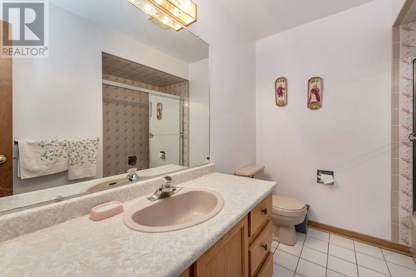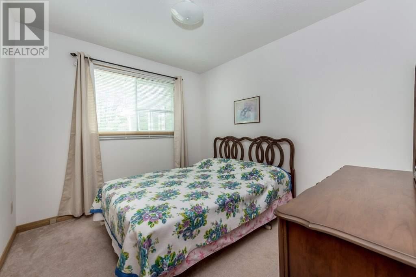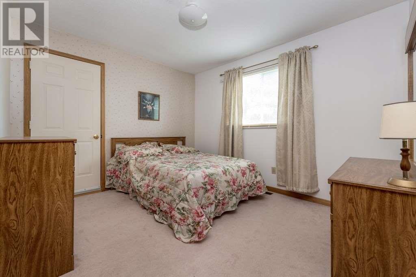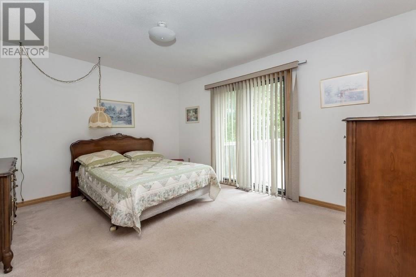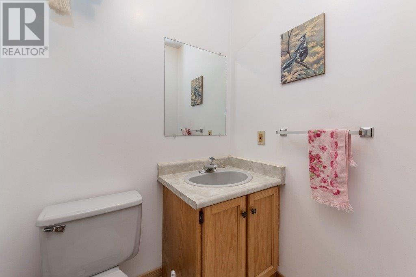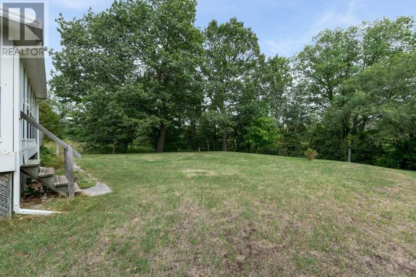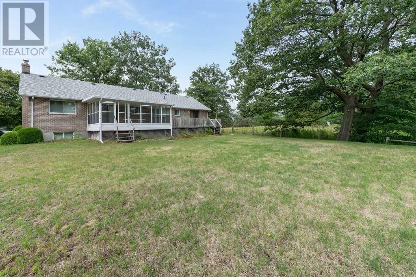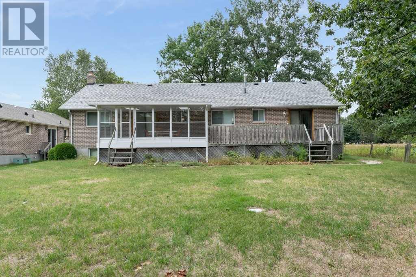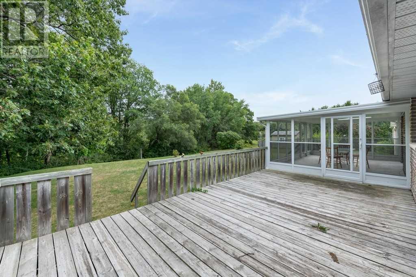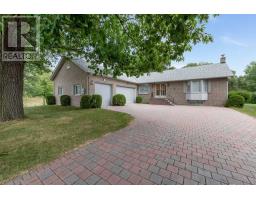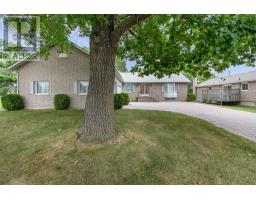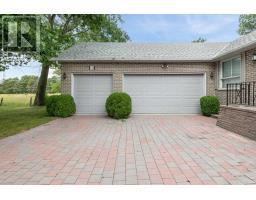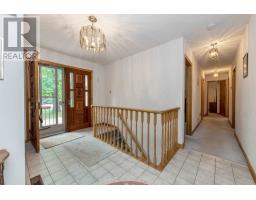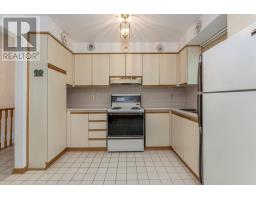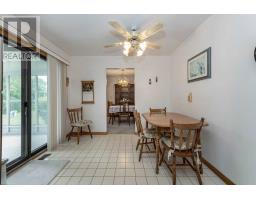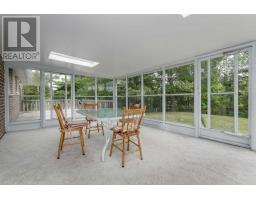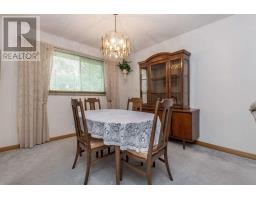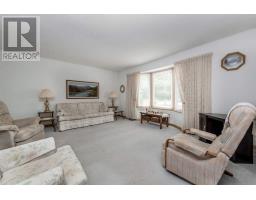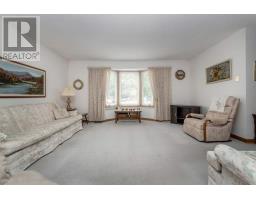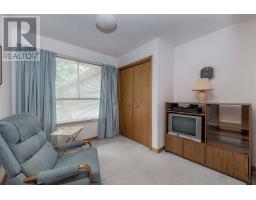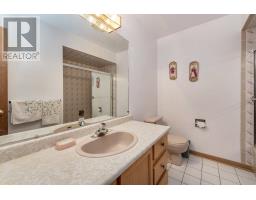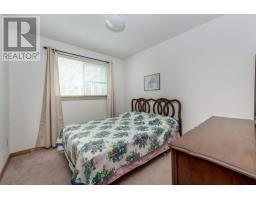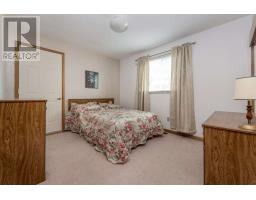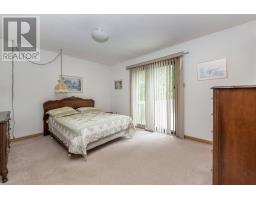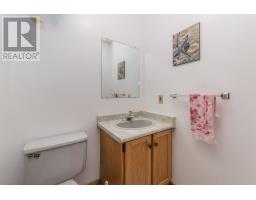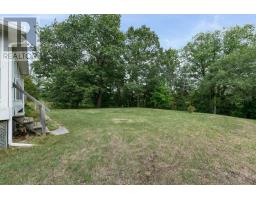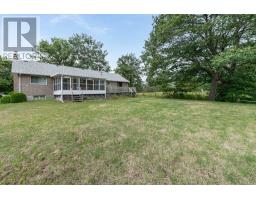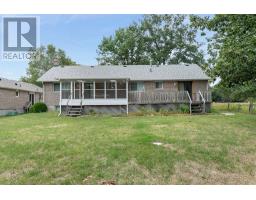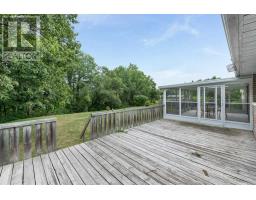15 Cotton Crt East Gwillimbury, Ontario L9N 1H3
4 Bedroom
2 Bathroom
Raised Bungalow
Central Air Conditioning
Forced Air
$739,900
First Time Ever Offered For Sale In A Well Desired Location In Holland Landing. Nice Family Sized 4 Bedroom, 2 Bath Home With An Unspoiled Basement Waiting For Your Personal Touch. Large 3 Car Garage. No Backyard Neighbours.**** EXTRAS **** Gas Hot Water Tank Owned, Gas Furnace April 2015, Roof Reshingled Approx. 3-5 Years Ago, 3 Season Sunroom Re-Roofed 2018, Generator Hook Up, Unilock Driveway (id:25308)
Property Details
| MLS® Number | N4596767 |
| Property Type | Single Family |
| Neigbourhood | Holland Landing |
| Community Name | Holland Landing |
| Parking Space Total | 9 |
Building
| Bathroom Total | 2 |
| Bedrooms Above Ground | 4 |
| Bedrooms Total | 4 |
| Architectural Style | Raised Bungalow |
| Basement Development | Unfinished |
| Basement Type | N/a (unfinished) |
| Construction Style Attachment | Detached |
| Cooling Type | Central Air Conditioning |
| Exterior Finish | Brick |
| Heating Fuel | Natural Gas |
| Heating Type | Forced Air |
| Stories Total | 1 |
| Type | House |
Parking
| Attached garage |
Land
| Acreage | No |
| Size Irregular | 70.09 X 172.86 Ft |
| Size Total Text | 70.09 X 172.86 Ft |
Rooms
| Level | Type | Length | Width | Dimensions |
|---|---|---|---|---|
| Main Level | Foyer | 2.37 m | 2.02 m | 2.37 m x 2.02 m |
| Main Level | Kitchen | 4.86 m | 3.13 m | 4.86 m x 3.13 m |
| Main Level | Dining Room | 3.25 m | 3.04 m | 3.25 m x 3.04 m |
| Main Level | Living Room | 4.83 m | 3.93 m | 4.83 m x 3.93 m |
| Main Level | Master Bedroom | 3.55 m | 4.24 m | 3.55 m x 4.24 m |
| Main Level | Bedroom 2 | 3.03 m | 3.5 m | 3.03 m x 3.5 m |
| Main Level | Bedroom 3 | 2.84 m | 3.02 m | 2.84 m x 3.02 m |
| Main Level | Bedroom 4 | 3.12 m | 2.72 m | 3.12 m x 2.72 m |
| Main Level | Sunroom | 5.38 m | 3.61 m | 5.38 m x 3.61 m |
https://www.realtor.ca/PropertyDetails.aspx?PropertyId=21206249
Interested?
Contact us for more information
